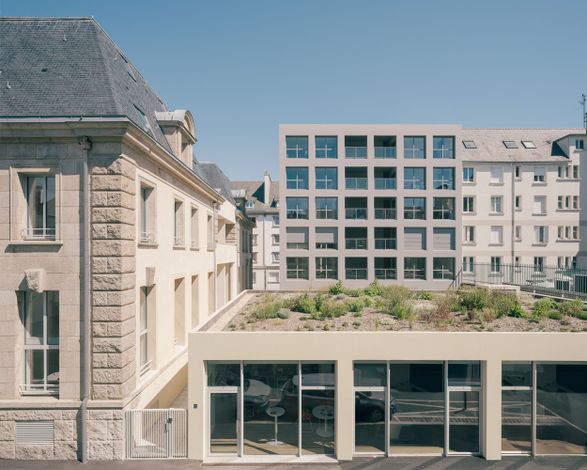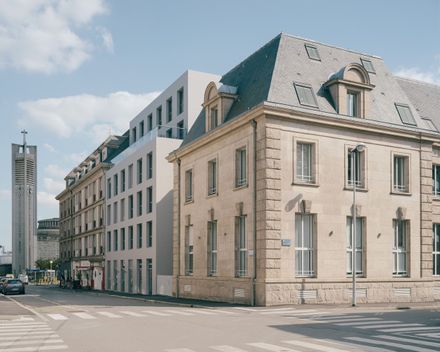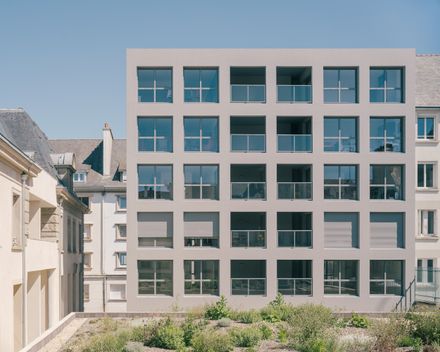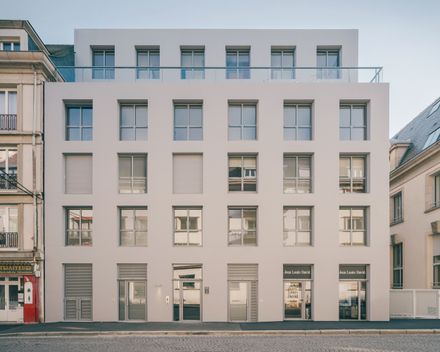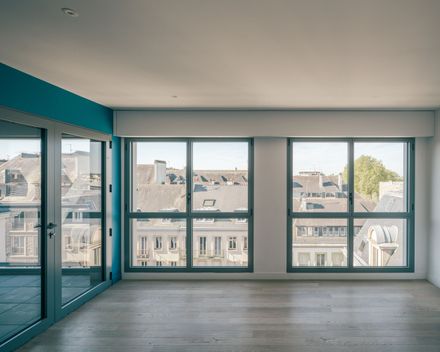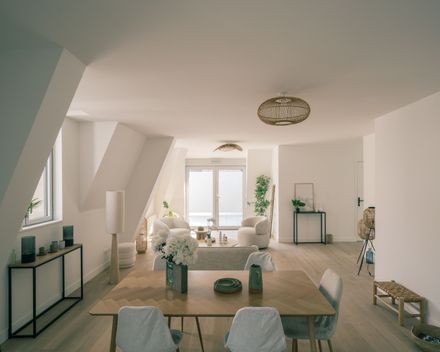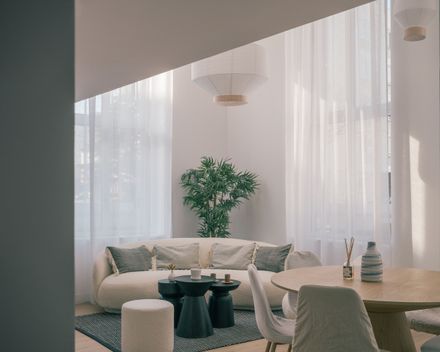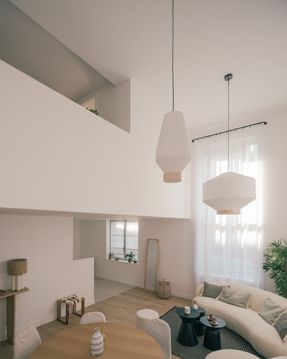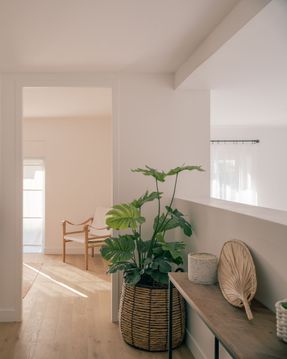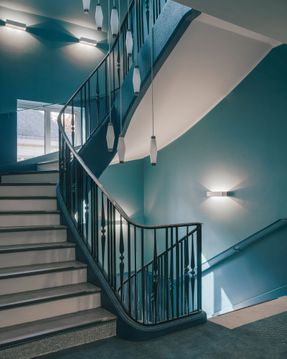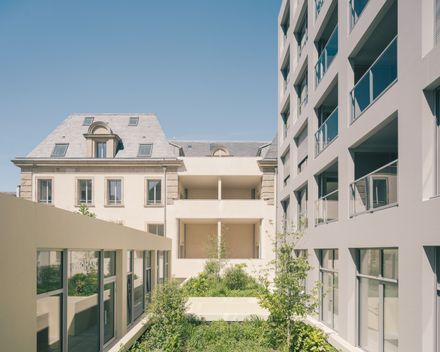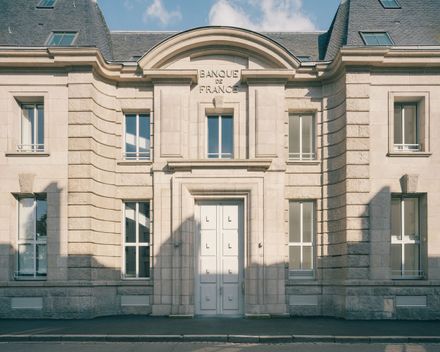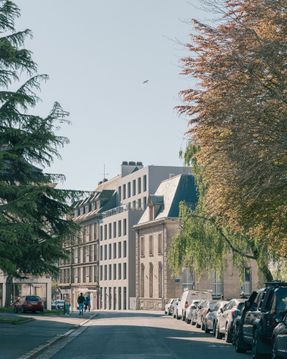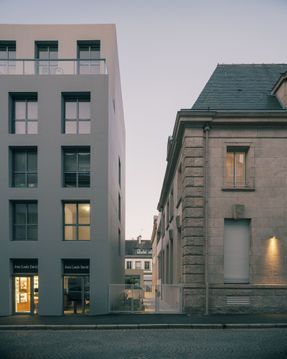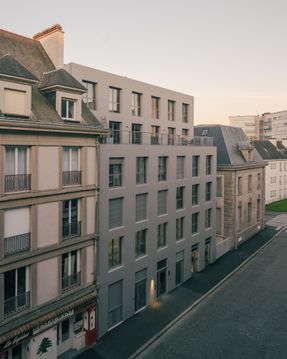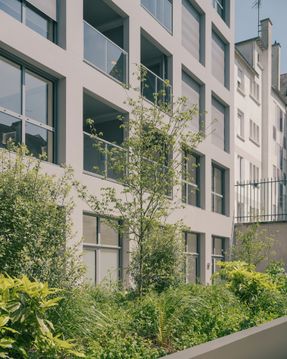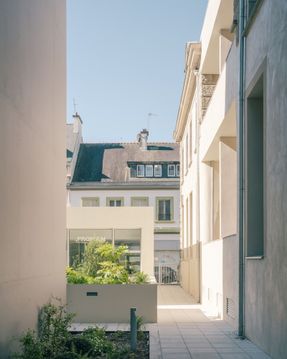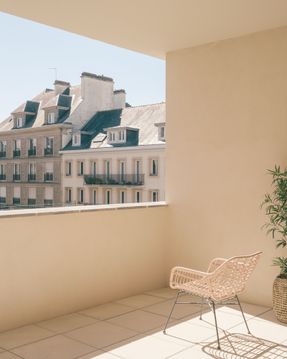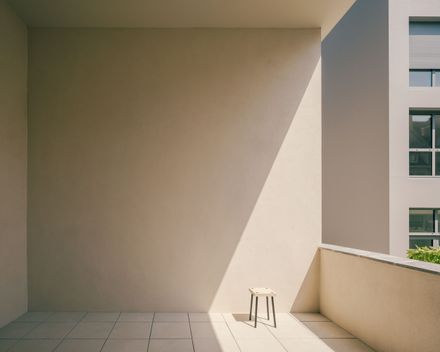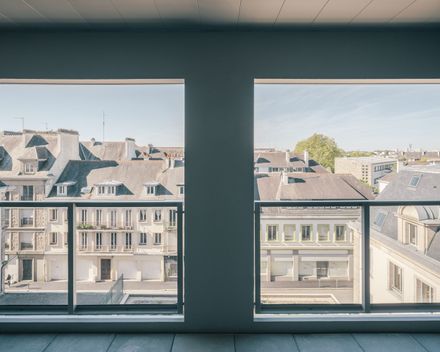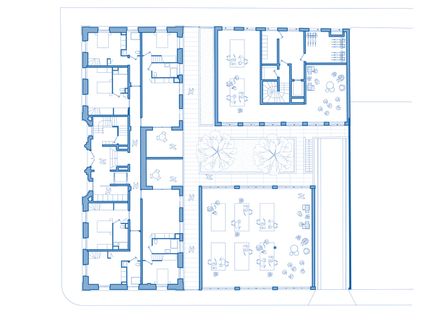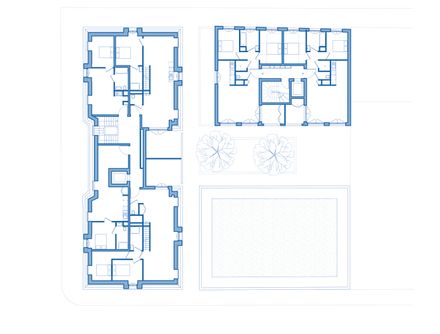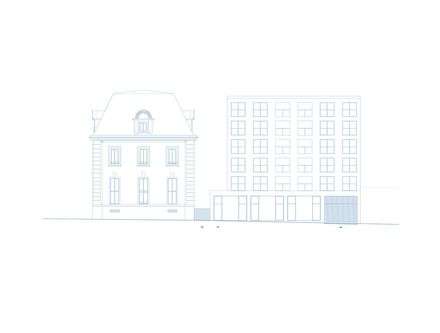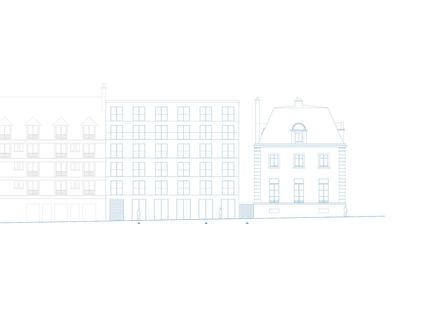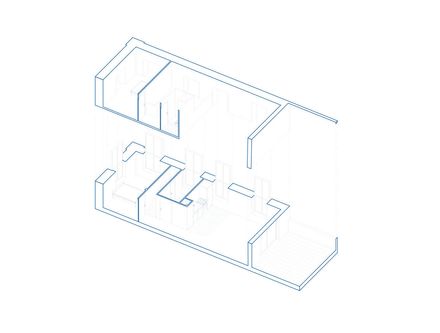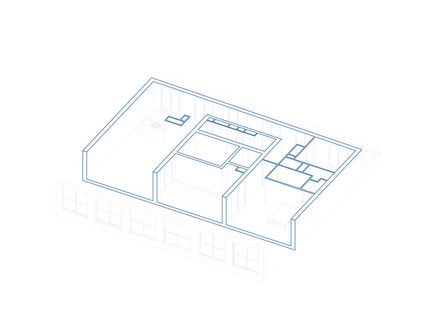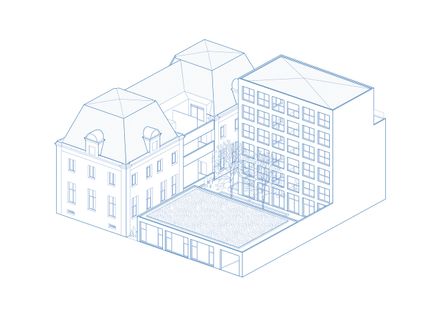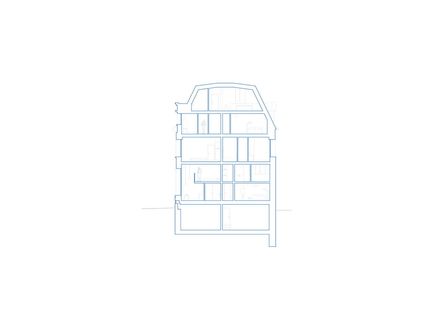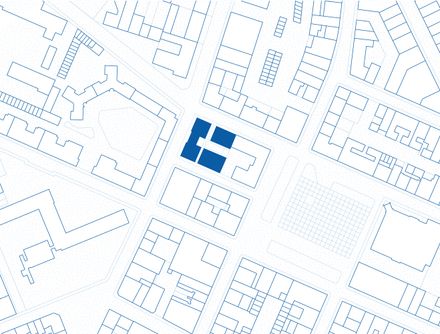
19 Collective Housing Units
ARCHITECTS
Atelier 56S
DESIGN TEAM
Atelier 56s
CLIENT
Qualitym
ECONOMY
Cdlp
STRUCTURE
Ouest Structure
THERMAL AND FLUIDS
Solab
ASBESTOS REMOVAL
Ads85
DEMOLITION
Kerleroux
WOODWORKS
Cmbs
EARTHWORKS STRUCTURAL WORK
Angevin
METAL FRAME
Lobligeois
FLOORS TILES AND WOOD FLOORS
Dupuy
ROOFING
45ouest
AUTOMATIC DOORS
Fermatic
CARPENTRY
Cmbs
INSULATION CEILINGS
Rault
WATERPROOFING
Bretagne Etancheite
PAINTING WALL COVERING
Lmi / Tsl
RENOVATION
Jaffre
ELECTRICITY
Allanic
WINDOWS
Realu
SMITHING
Lobligeois
MANUFACTURERS
Saint-Gobain, Belle Epoque, Casamance, LedsC4, Norlys, Sapa
ELEVATOR
Orona
LANDSCAPE
Id Verde
PLUMBING, HEATING AND VENTILATION
Fce
CLEANING
Richard Nettoyage
PHOTOGRAPHS
Charly Broyez
AREA
2086 m²
YEAR
2025
LOCATION
Lorient, France
CATEGORY
Residential Architecture
The architectural style of the Alsace-Lorraine district, rebuilt after the war, is characteristic of what is called classical modernity; it is based on a symmetrical composition with gabled roofs, vertical openings, and decorative moldings.
The challenge of the new contemporary layer is to successfully reconcile this scale and vocabulary with that of the Banque de France building, monumental in character, located to the west of the block.
In the interest of urban coherence and to preserve sunlight quality, the project's volumes adapt to the adjoining buildings.
A five-story volume along Rue Clisson and a second, ground-floor volume along Rue Vaubanet create a gap with the rehabilitated Banque de France.
The massing of the new buildings thus clarifies the fragmented existing block to create a coherent urban ensemble and free up a landscaped courtyard at the center.
The two new constructions form a new layer between Place Alsace-Lorraine and Rue du Couëdic. The gap between the Banque and the new constructions introduces a public character while highlighting the institutional building.
The unity and arrangement of the whole are thereby clarified, reinforcing the distinctiveness and quality of this part of the city of Lorient.
The setback of the top floor, as well as the rhythm and size of the windows, create unified façades that harmoniously integrate the new building into its context.
This generosity is accompanied by an optimal design for all through-apartments, each benefitting from a double or triple orientation and an outdoor space connected to the living room facing south.
The project blends with its mineral environment, with concrete elevations simply given a light wash to keep the material visible.


