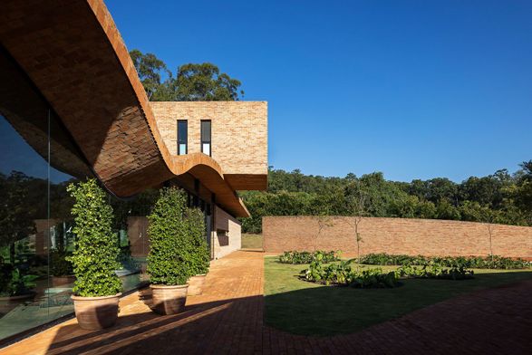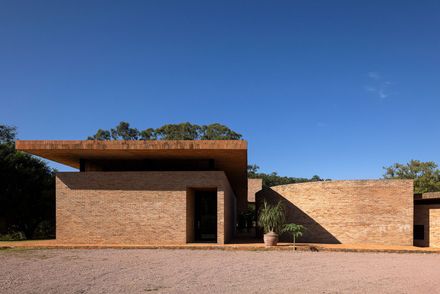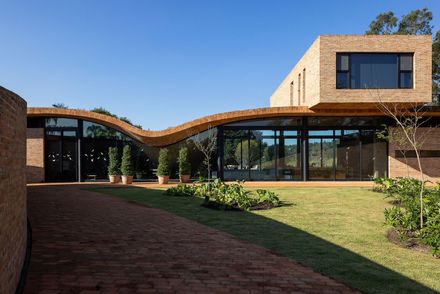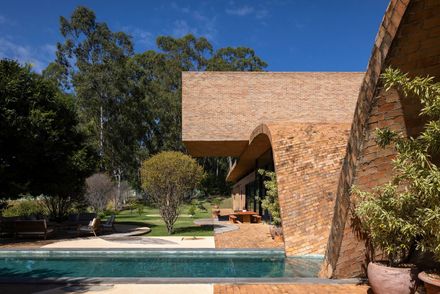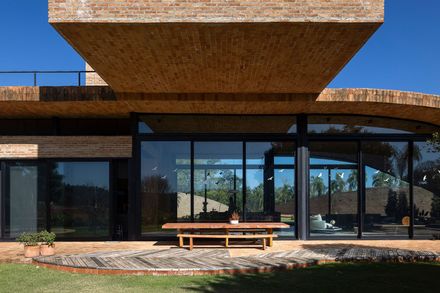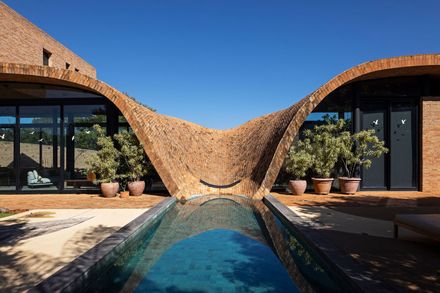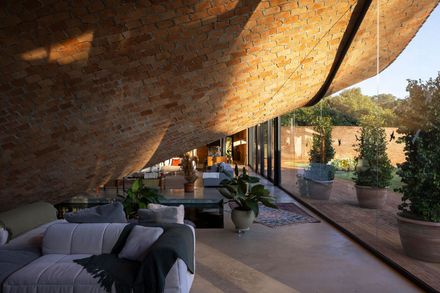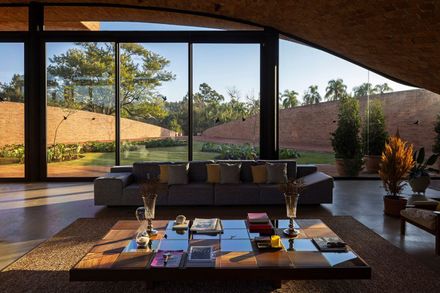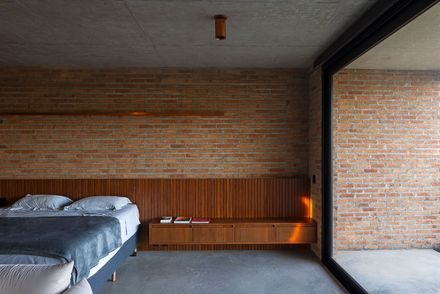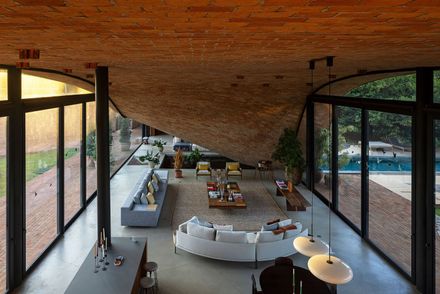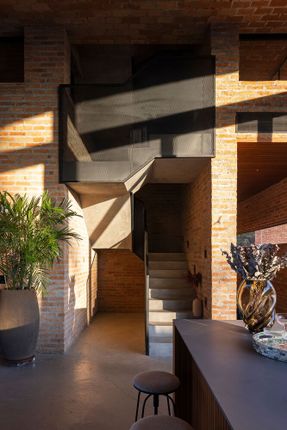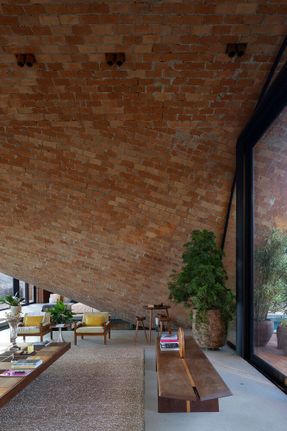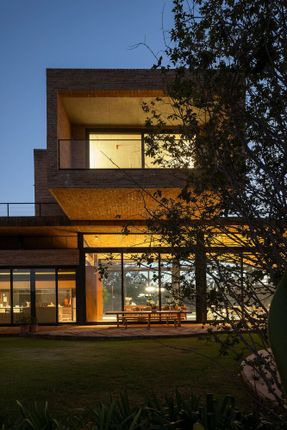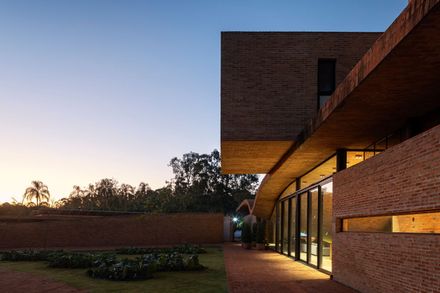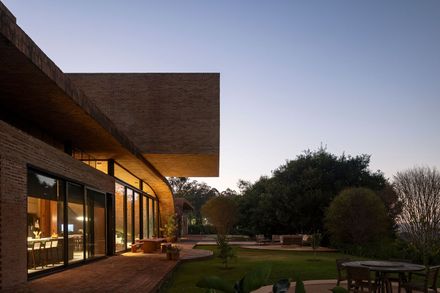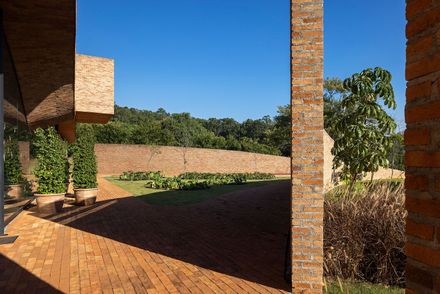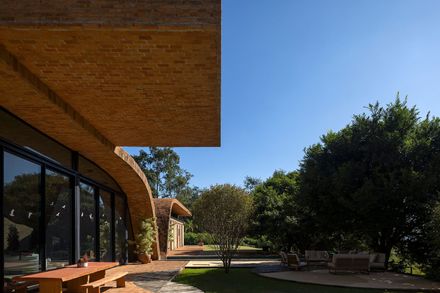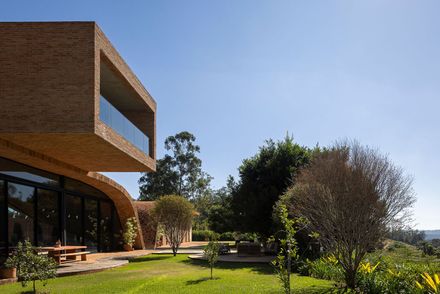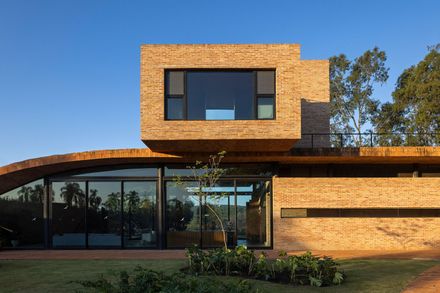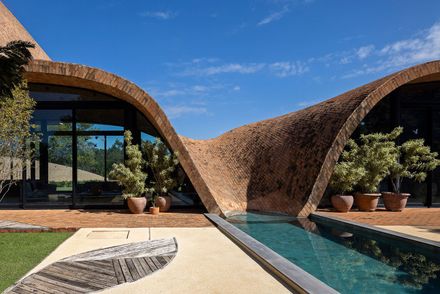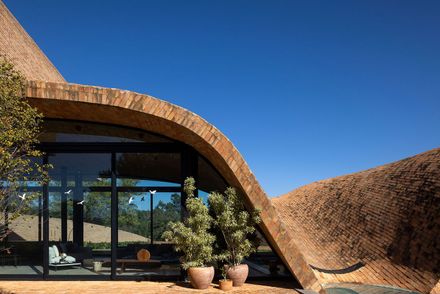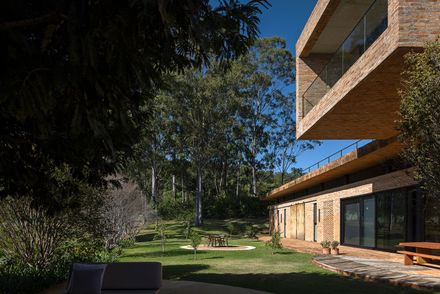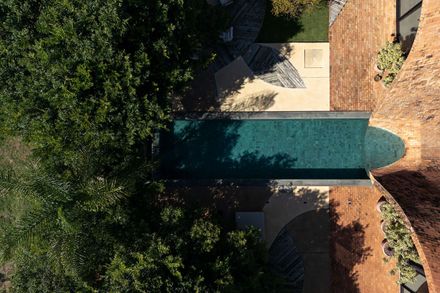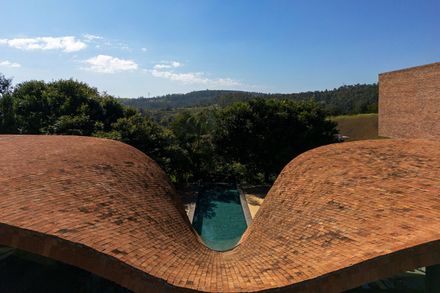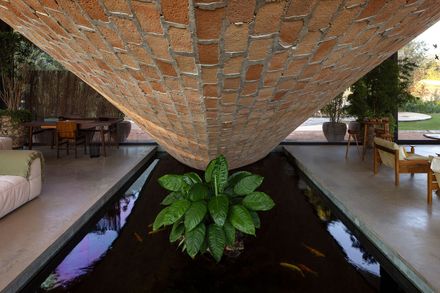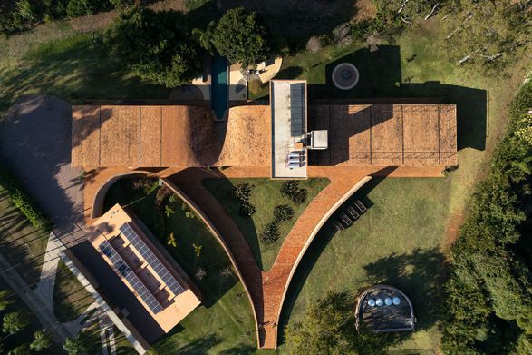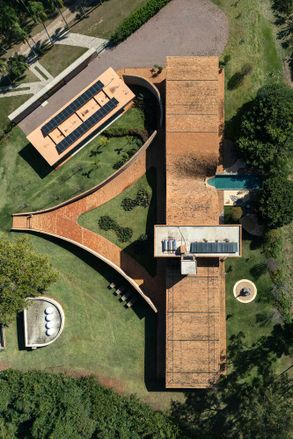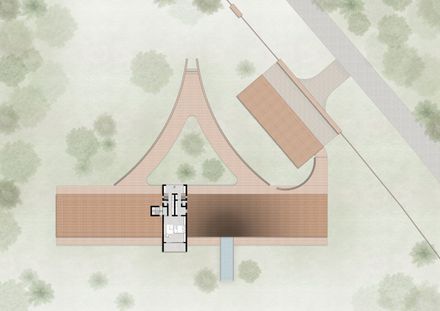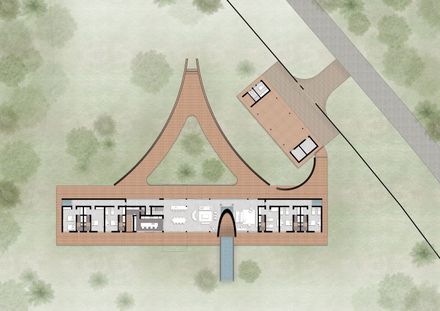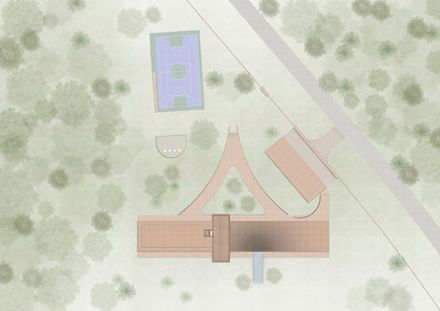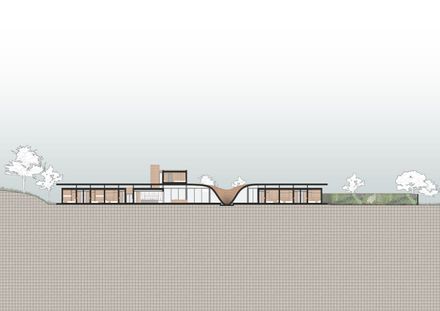ARCHITECTS
Mareines Arquitetura
ENGINEERING AND CONSTRUCTION
Tj7 Engenharia E Construtora
LANDSCAPE ARCHITETURE
Vistara Paisagismo
LIGHTING
Lightworks
WINDOW FRAMES
Weiku
PROJECT TEAM
Ivo Pedro Mareines, Matthieu Van Beneden E Isabella Slawka (Arquiteta Coordenadora)
MANUFACTURERS
Legnox , Olaria Barduchi
PHOTOGRAPHS
Leonardo Finotti
AREA
1350 m²
YEAR
2024
LOCATION
São Paulo, Brazil
CATEGORY
Houses
English description provided by the architects.
Conceived in the isolation of the pandemic, the Passive House is a direct response to the desire for a simpler, autonomous life connected to nature.
Designed by Mareines Arquitetura, the residence is situated on a large plot of land in the interior of São Paulo that underwent a process of reforestation, in partnership with the Vistara Landscape Architecture office.
The architecture embraces this commitment from its inception, engaging in a sensitive dialogue with the land and a program that respects the natural cycle of elements.
It was important for the house to emerge from the very earth, utilizing its materials and respecting its flows. It’s not just about being sustainable — it needs to reflect that sustainability. — Ivo Mareines, architect and co-founder of Mareines Arquitetura
The starting point of the project was the creation of a walled triangular garden, planted with various species and protected by three architectural arms.
"It is a reinterpretation of cloisters, elements common in monasteries. We wanted this to be an area of tranquility, pause, and meditation," reveals Mareines.
This pursuit of introspection and serenity is also reflected in the organization of the spaces. The residence consists of two main volumes.
On the ground floor, there are social areas and guest suites, distributed in a fluid and continuous manner.
The zoning is suggested, not imposed: the water mirror, the furniture, the curvature of the roof, and the very incidence of light create distinct atmospheres without the use of walls.
In the upper volume, isolated above the garden, is the master suite, a spacious and private area, with an office and a privileged view of the land, ensuring privacy even during visits.
The exposed brick roof, with a pronounced curvature, is one of the central elements of the project. In addition to aesthetically marking the residence, it acts as a rainwater collector, directing it to the pool.
The double slabs and generous eaves contribute to the passive cooling of the spaces, eliminating the need for air conditioning.
Passive House positions itself as a construction with contemporary solutions, born from its surroundings and fully utilizing them, creating cozy and ecologically well-placed spaces.
"This house brings a feeling of absolute peace. It’s as if it was born there — with the earth and for the earth. It does not impose presence; it welcomes," concludes Ivo Mareines.

