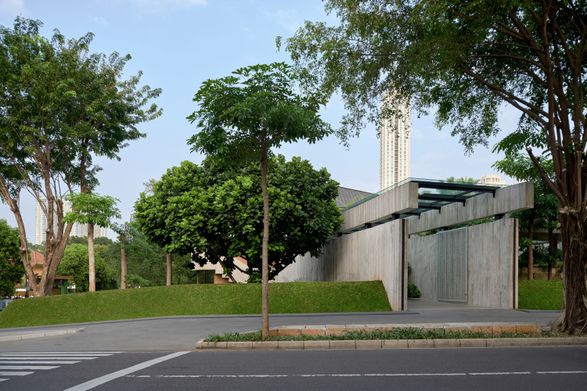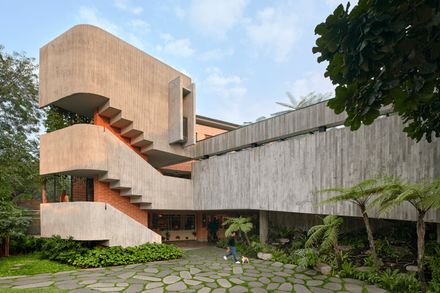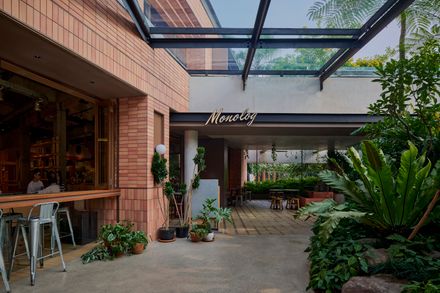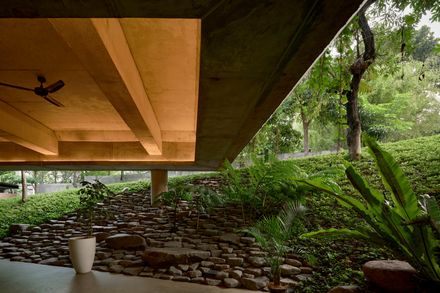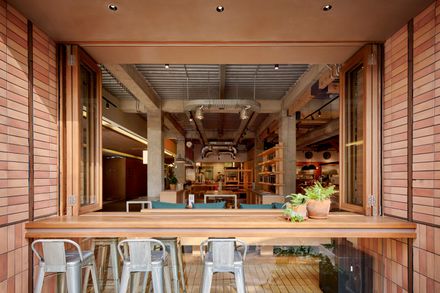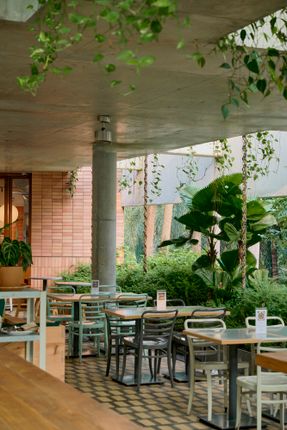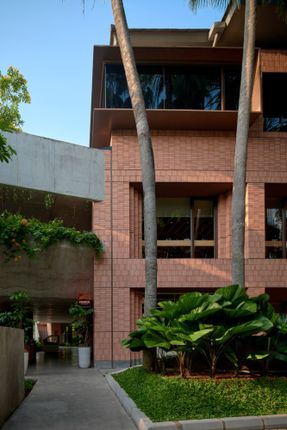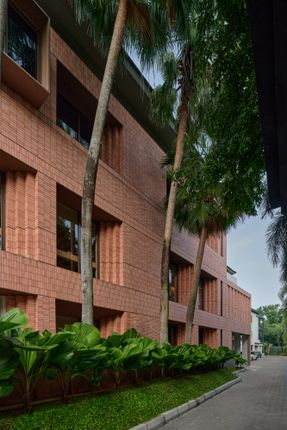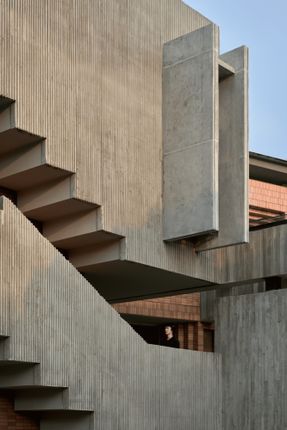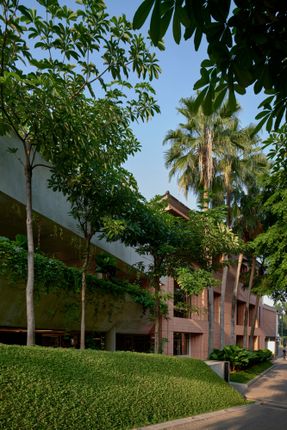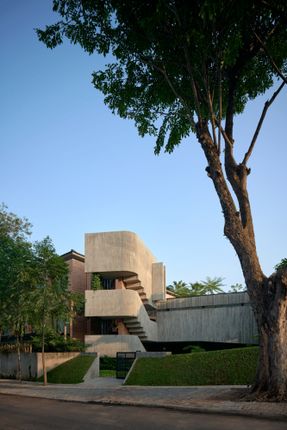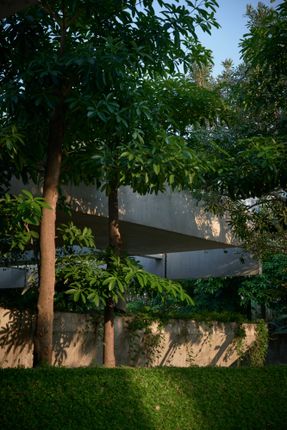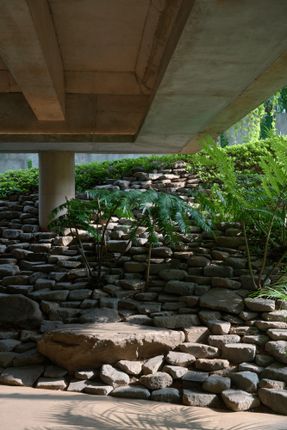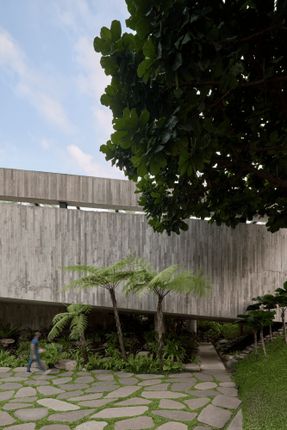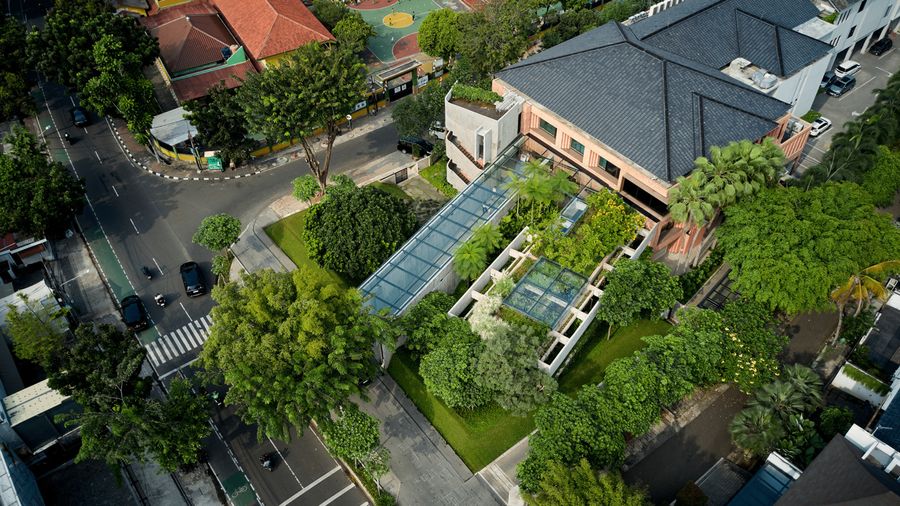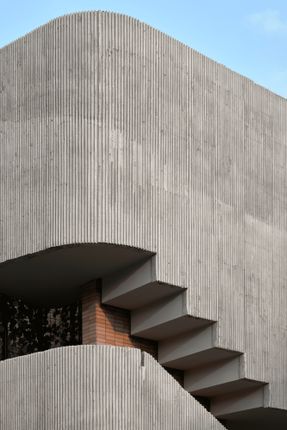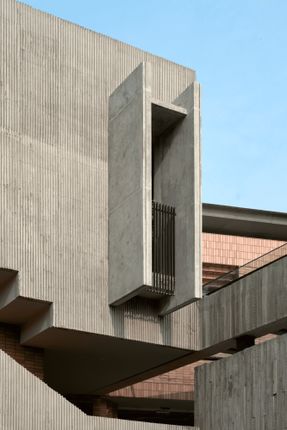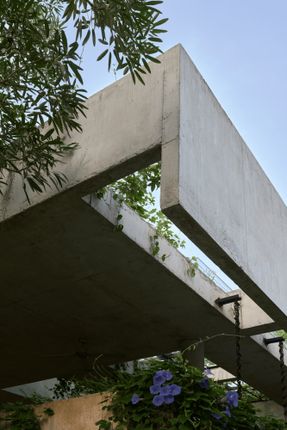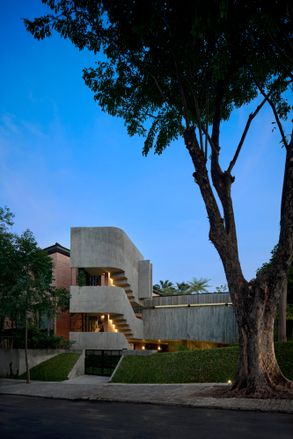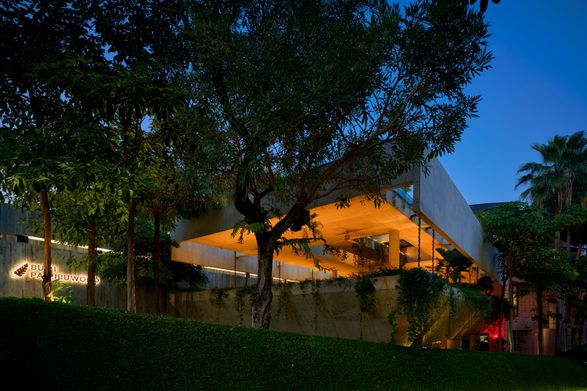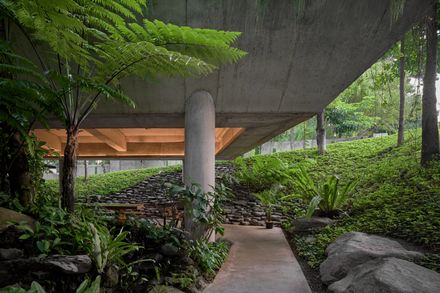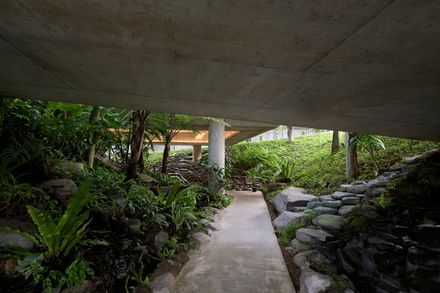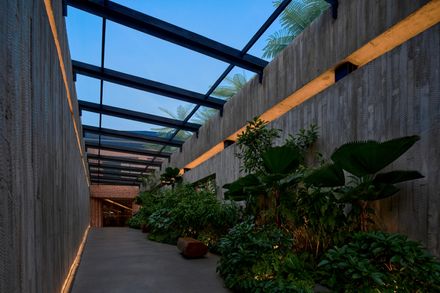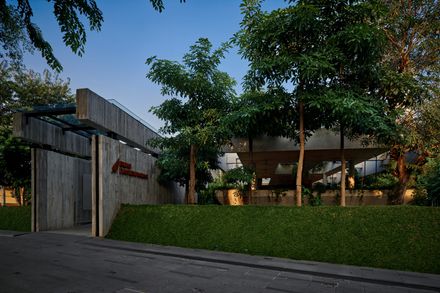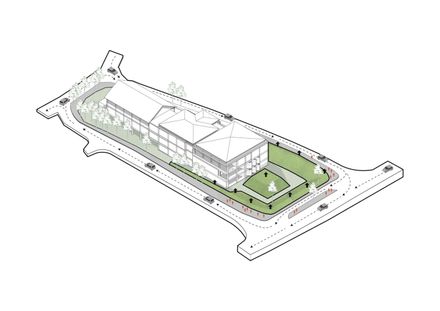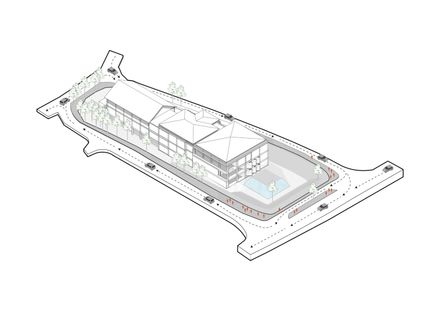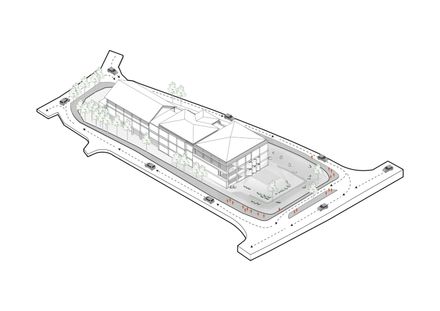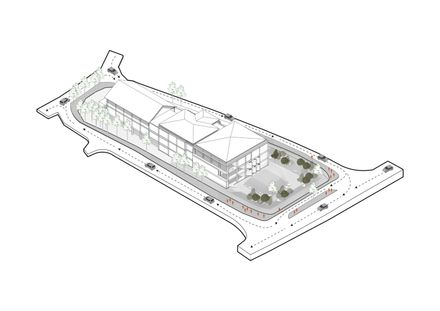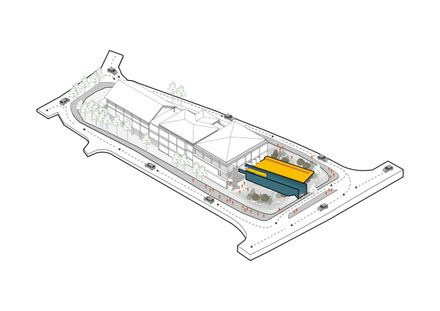ARCHITECTS
Woff
PHOTOGRAPHS
Arti Pictures - William Sutanto
YEAR
2024
AREA
2200 m²
LOCATION
Kecamatan Kebayoran Baru, Indonesia
CATEGORY
Commercial Architecture
English description provided by the architects.
Bumi Pakubuwono is an adaptive reuse project that transforms an existing three-story office building into a creative lifestyle compound, blending the old and new, human and environment, nature and architecture.
Inspired by the meaning of Bumi (earth), the design is guided by elemental materials — each influencing the architecture, spatial flow, and sensory experience.
Water suggests movement and calm, inspiring pathways that flow like streams and reflective pools that invite pause.
Plants bring life and softness, creating thresholds where greenery dissolves the boundary between indoors and outdoors.
Stone grounds the architecture, lending permanence and a tactile connection to the earth. Brick adds warmth, craft, and texture, celebrating human touch in construction.
Soil becomes the medium of growth, supporting rooftop gardens and planted terraces. Grass serves as a cooling, living carpet, softening hard edges and framing communal outdoor spaces.
The existing building sits lower and 35 meters from the main road, prompting a design response that reconnects it to the street with a four-meter-wide bridge.
More than a circulation path, this bridge is a lush promenade lined with tropical plants and gardens, creating an elevated, green arrival.
Extending toward the main road, the project introduces outdoor seating shaded by a rooftop garden, enhancing comfort while reducing heat gain.
Maximizing natural light and cross-ventilation, the design reduces reliance on artificial systems, creating a healthier environment for both occupants and surroundings.

