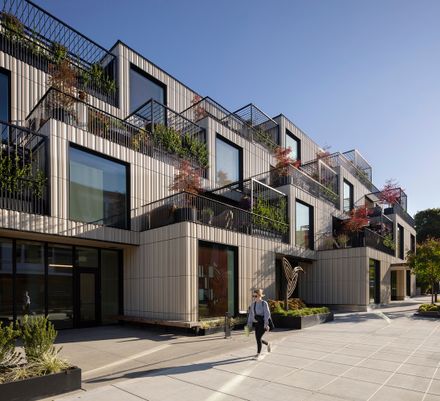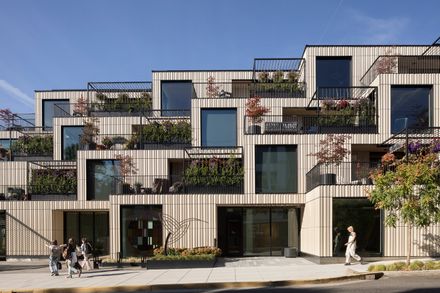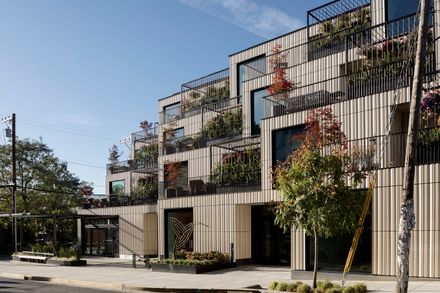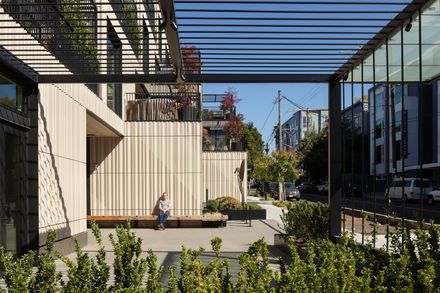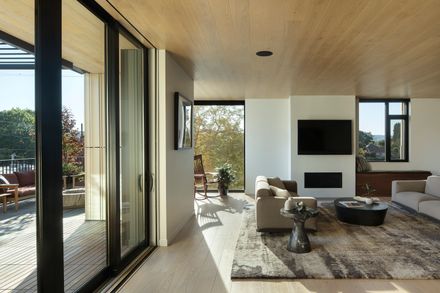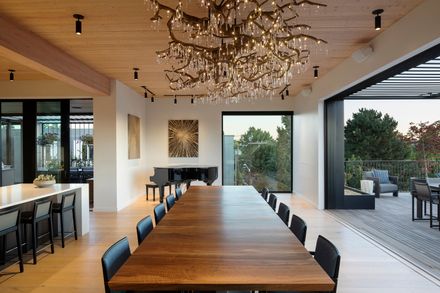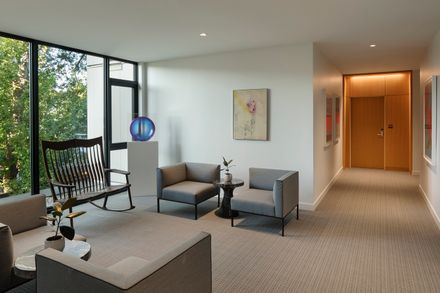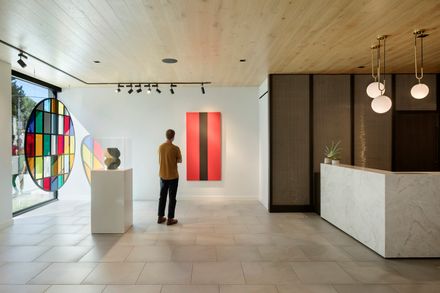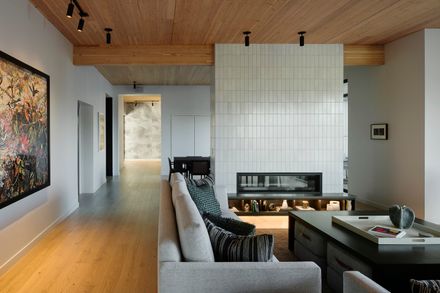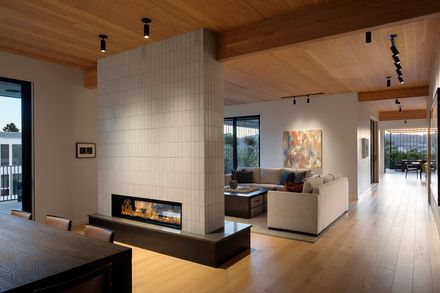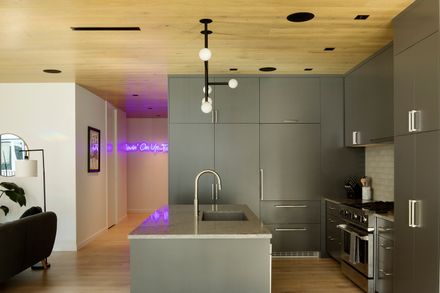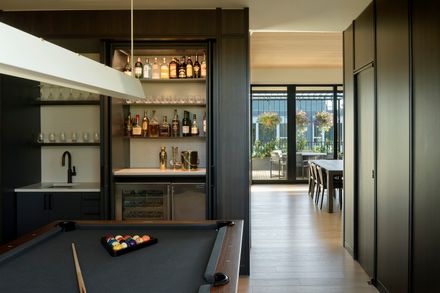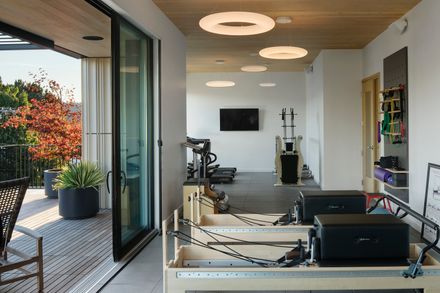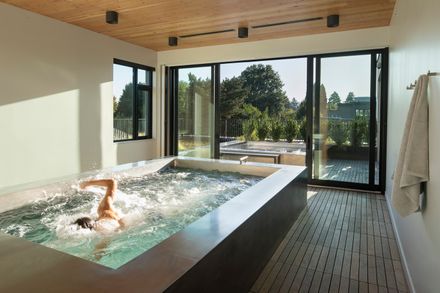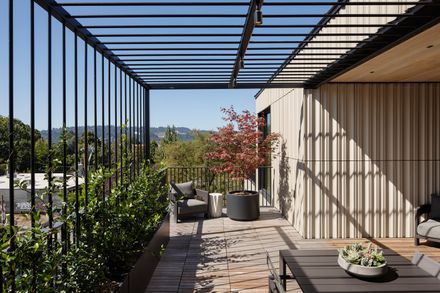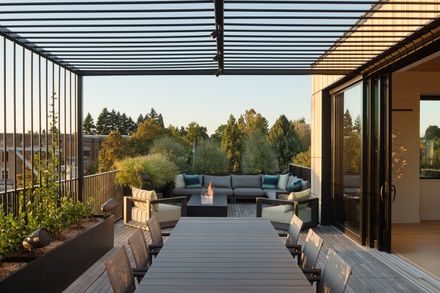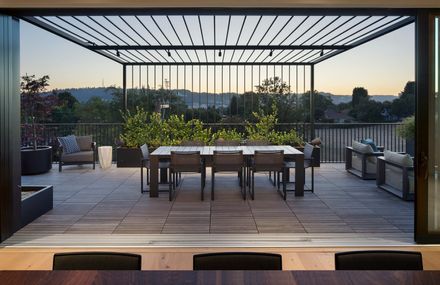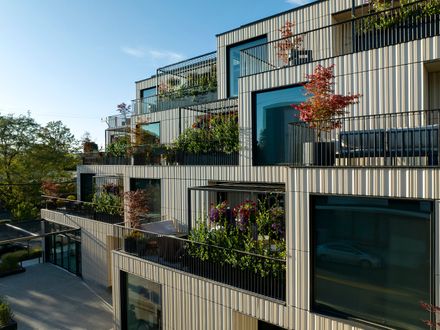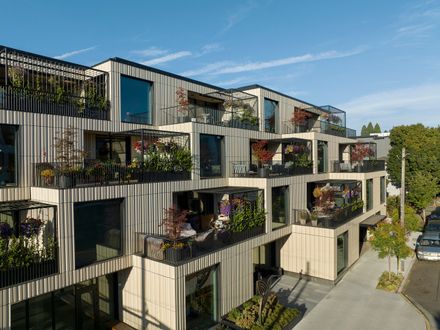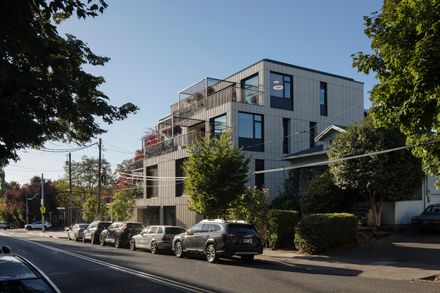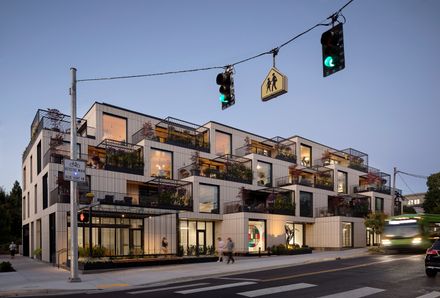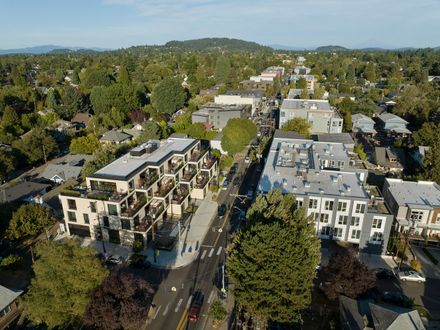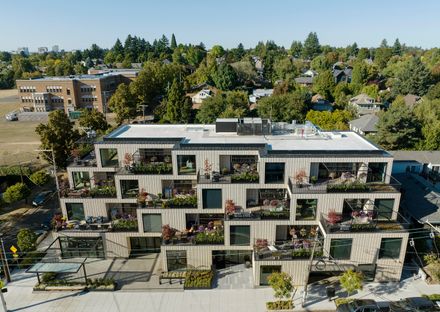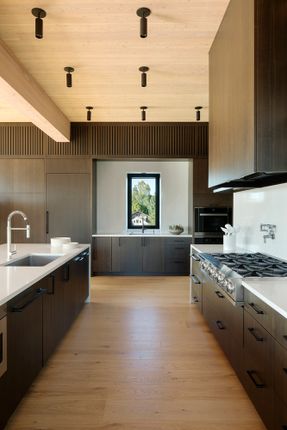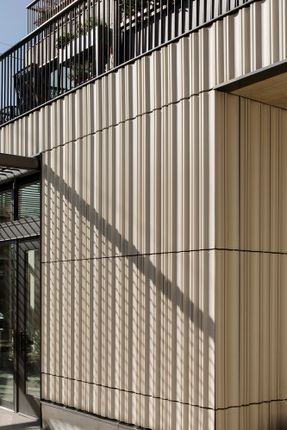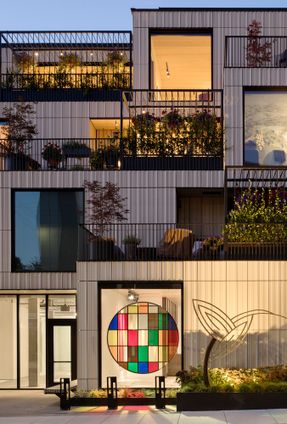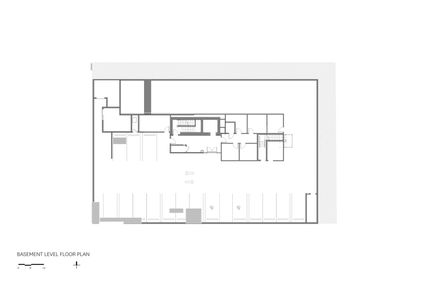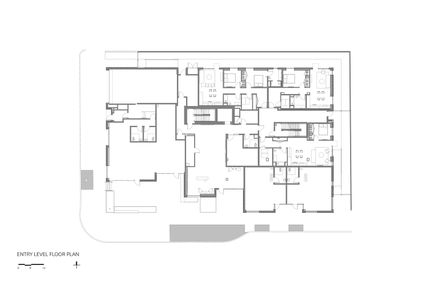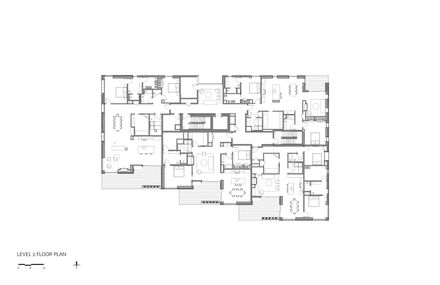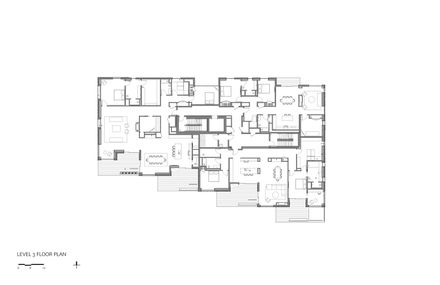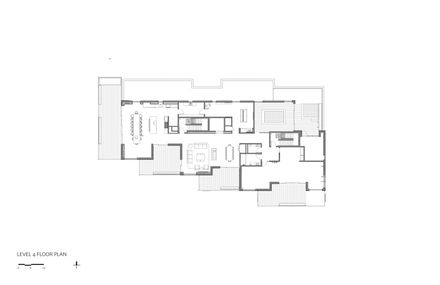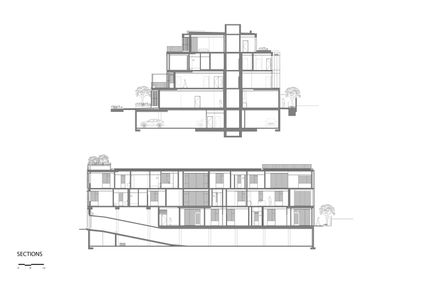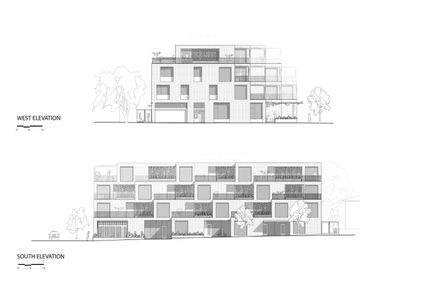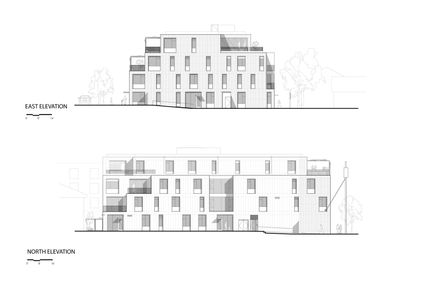
Ellen Browning Building
ARCHITECTS
Hacker Architects
LEAD ARCHITECT
Corey Martin
INTERIOR DESIGN
Garrison Hullinger Interior Design
STRUCTURAL ENGINEERING
Dci
LIGHTING
O-
LANDSCAPE ARCHITECTURE
Szabo
CIVIL ENGINEERING
Vega
PRINCIPAL PROJECT MANAGER
Scott Mannhard
PRINCIPAL TECHNICAL
Matt Sugarbaker
PROJECT ARCHITECT
Vijayeta Davda
OWNER’S REP
Ud+p. Urban Development Partners
MANUFACTURERS
Cascadia, EF, Florida Tile, Kahrs, Shildan, Solar Innovations
INTERIOR DESIGNER
Emily Knudsen-leland
DESIGN TEAM
Emily Hays, Lewis Williams, Sam Yerke, Rashmi Vasavada, Whitney Dienes, Keri Hayenga, Keri Woltz, Joe Swank
CONTRACTOR
Truebeck Construction
SPECIFICATIONS
Michael Thrailkill Associates
PHOTOGRAPHS
Jeremy Bittermann
YEAR
2025
LOCATION
Portland, United States
CATEGORY
Mixed Use Architecture
The genesis for the mixed-use residential Ellen Browning Building arose when a group of close friends considered how they could preserve their relationships during their last years.
Co-housing, with its spirit of community and shared living spaces, provided the answer. By developing their own residential building, the friends would be able to balance togetherness with the independence of urban living.
The site they selected is set within a vibrant retail and commercial district along Division Street in Southeast Portland. Like many seniors, choosing to live in a walkable, amenity-supported and health-care rich city is an aging-in-place strategy.
Rather than maximize the number of units, the 34,000-square-foot development maximizes the quality of the urban experience for occupants and neighbors alike.
The building features ten residences that respond to a mix of site influences. Single-level flats are located on the second and third floors, and range in size from 1,000 to 4,000 square feet. Ground-level apartments are included for guests or future on-site medical caretakers.
A set of street-level retail spaces and an art gallery space adds dynamism to the cityscape, reflecting their collective interest in creating a building that contributes to the vitality of the neighborhood.
Clad in fluted, off-white terra cotta panels, the building becomes an urban canvas for daylight. The textured exterior translates the ever-changing quality of light to visually animate the building and the neighborhood through color and shadow.
A series of terraced patios, further soften the building, helping to break down its scale. The terraces, which feature verdant, leafy privacy screens, function as vertical front yards where residents can engage with their friends and enjoy the outdoors and the urban setting...
The building features a post-tensioned concrete frame; its top floor is built with cross laminated timber (CLT) and wood beams.
Prefabrication—CLT and terra cotta—helped minimize field work, shortening the construction window while reducing costs.
Other building materials include thermally efficient fiberglass windows, metal trellises and guardrails, and Ipe decking. Below the building is a small, underground parking garage.
The interiors are defined by a simple palette of minimally finished materials (white oak floors and ceilings, gypsum board walls).
Residents were able to pick from a limited set of kitchen and casework templates. Furnishings are provided by individual owners.
Art is integrated throughout common areas, and includes a custom chandelier, a digital art display wall, and outdoor sculpture, among other pieces.
Terraces are defined by a grid of painted steel tubes/rods that serve as an armature for star jasmine, which will eventually grow to cover portions of the building.
The fourth floor serves as the communal terrace, which provides a rich set of amenities and indoor and outdoor spaces.
Clustering all of the shared spaces on one level ensures there's plenty of room to be by oneself or with others regardless of activity: cooking, dining, playing games, crafts, reading, swimming, or watching movies. It's all there, one level within a common area set within the larger building.
Developing their own building ensures that this group of friends and their tight-knit, extended family and social network will continue.
At a time when social connections are increasingly strained, this project helps to preserve social sustainability in a physical environment that is supportive and engaging for its occupants and those who experience it.


