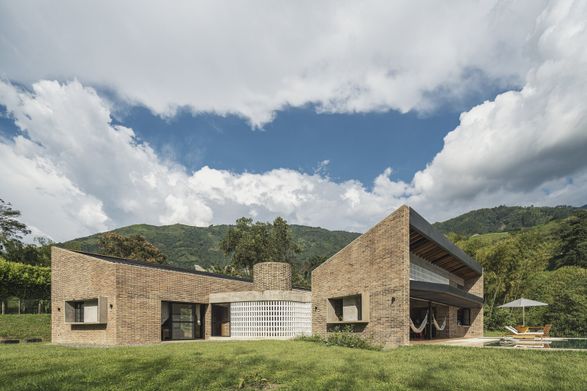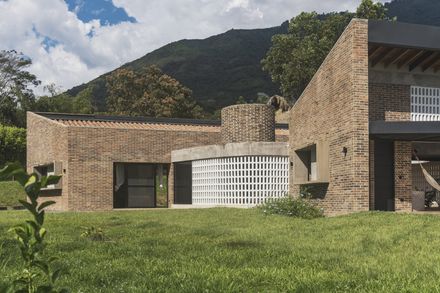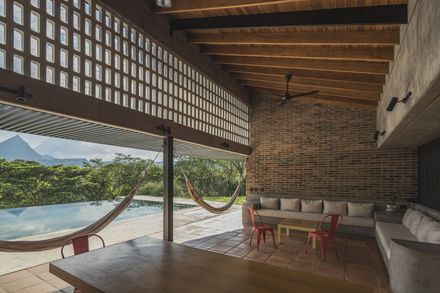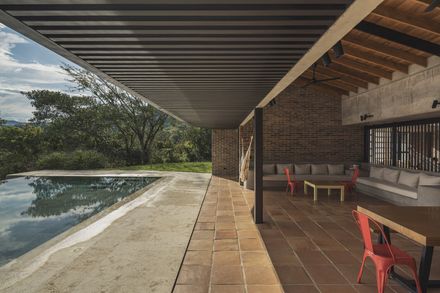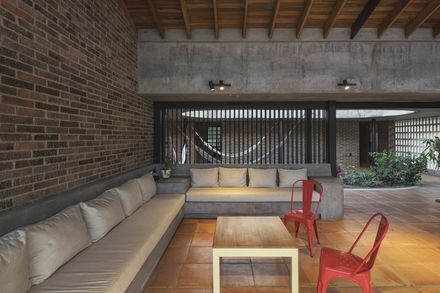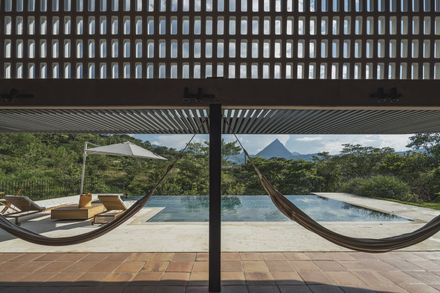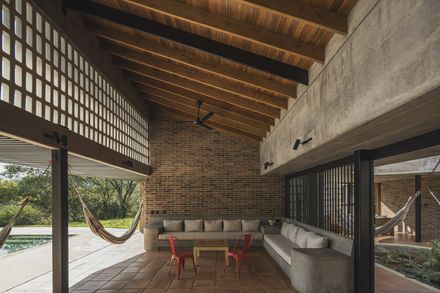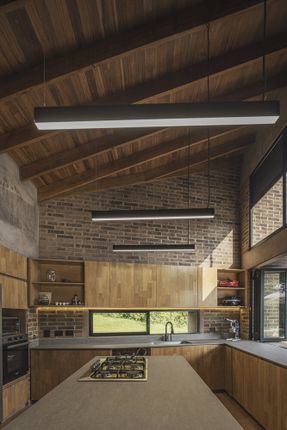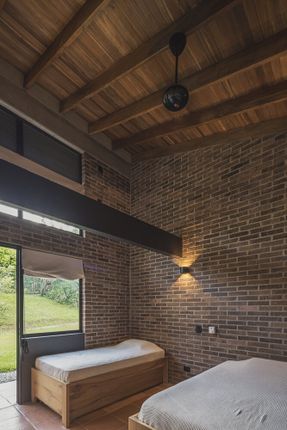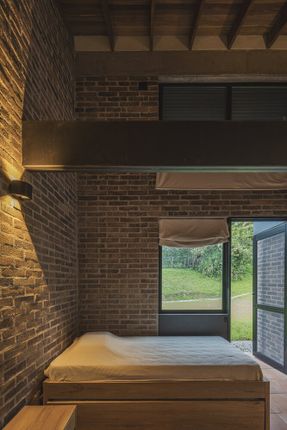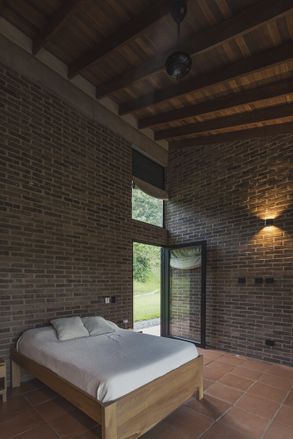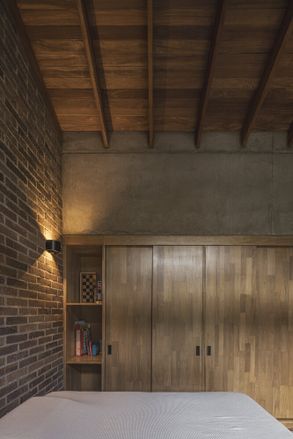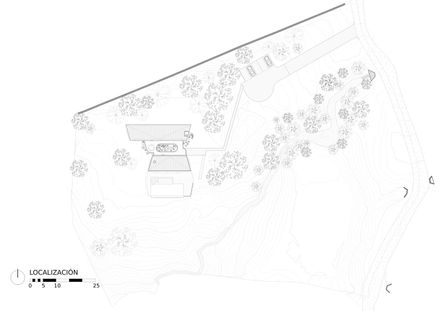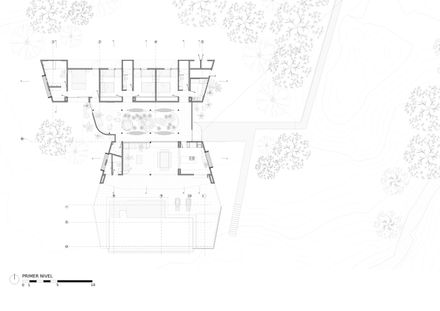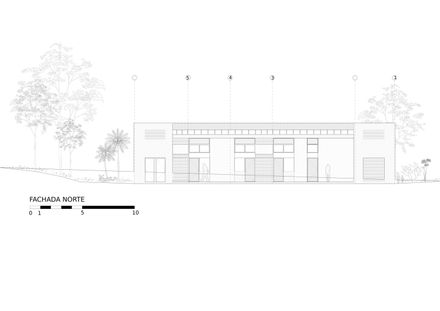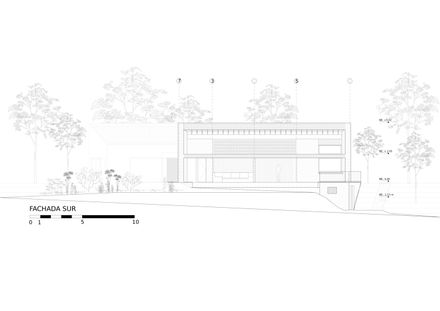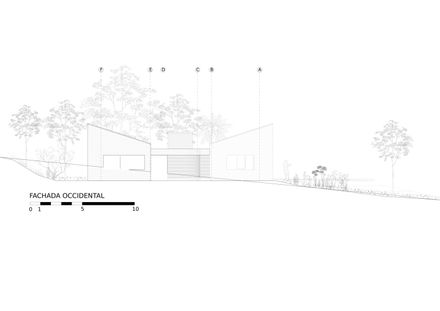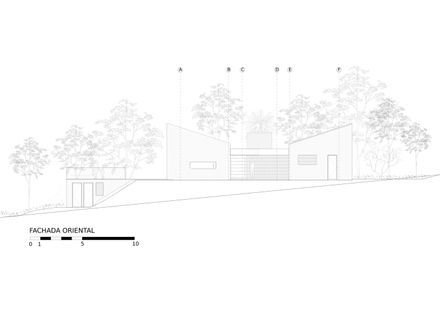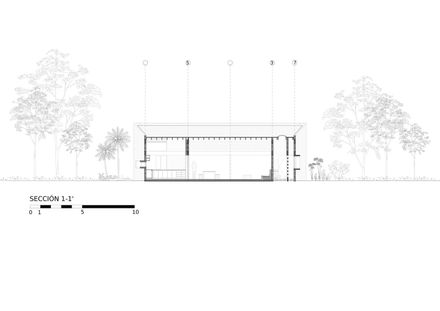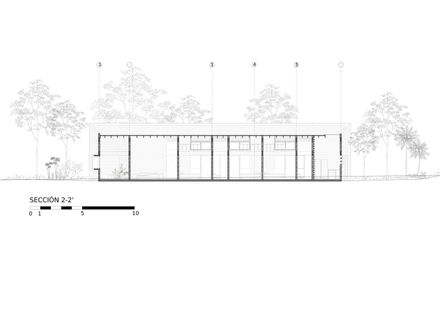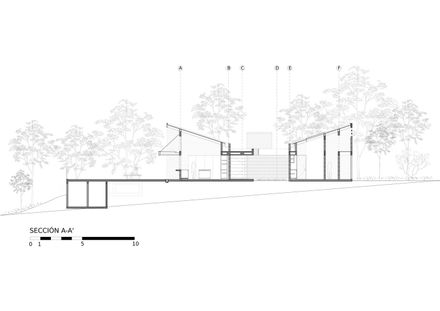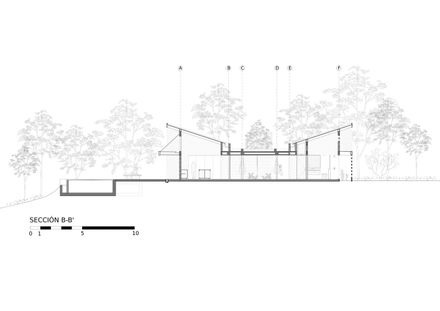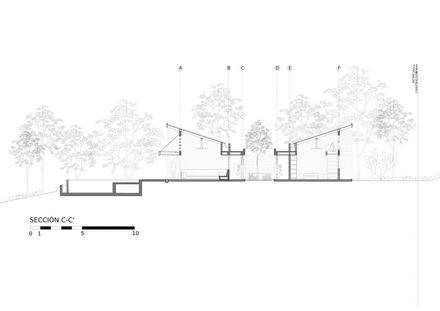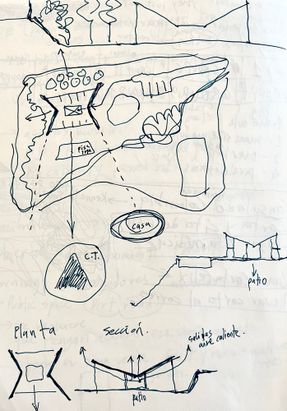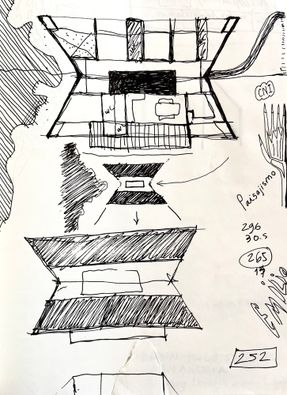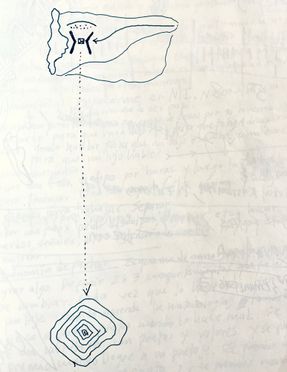House In La Siria 02
ARCHITECTS
Plan:b Arquitectos
ARCHITECTS
Felipe Mesa, Federico Mesa
GENERAL CONTRACTOR
Plomada Constructores
PROJECT MANAGEMENT
Carlos Blanco, Daniel Monroy
TEAM
Laura Correa, Verónica Mesa
MANUFACTURERS
Alfarera Pueblo Viejo, Casa Medina, Corona, Rosagres
SWIMMING POOL BUILDER
Caputi Vieira
STRUCTURAL DESIGN
Cni
PHOTOGRAPHS
Alejandro Arango
YEAR
2024
LOCATION
Amaga, Colombia
CATEGORY
Houses
We distribute the program of this house into two parallel brick volumes, articulated by an elongated courtyard.
In the northern strip, we locate the private areas (bathrooms and bedrooms), and in the southern strip, we place the social areas (living room, dining room, kitchen).
The intermediate courtyard functions as an access vestibule, circulation area, and a lounging space with hammocks.
The private volume opens up to a contained garden, while the social volume expands around the pool and the distant landscape.
The east-west direction of the volumes allows the pool to receive sunlight throughout the day, and the main spaces to receive indirect light.
The longer rear volume extends along the western side, allowing the master bedroom to also enjoy the distant view.
A system of operable windows and porous facades ensures that all spaces in the house have cross ventilation.
The choice of rustic bricks in various tones, clay tiles, perforated white concrete blocks, native woods, and dark-toned metal pergolas creates soft and tranquil spaces.
The slope of the roof of the northern volume connects the house with the rear mountains, while the slope of the roof of the southern volume connects the house with Cerro Tusa, a distant pointed geographical feature.

