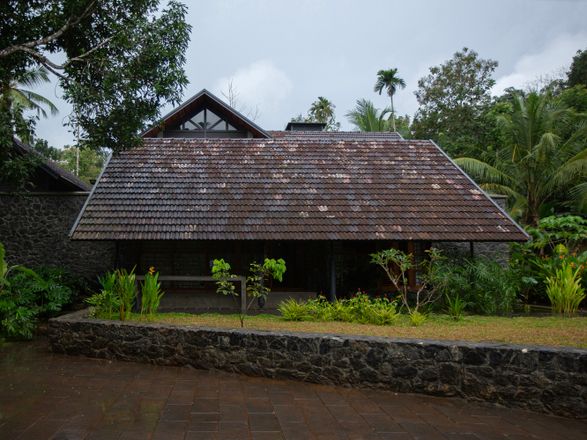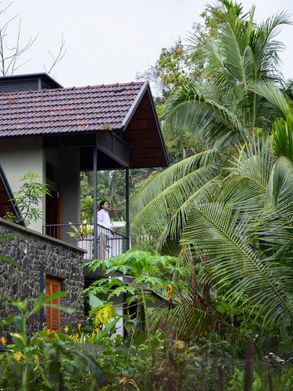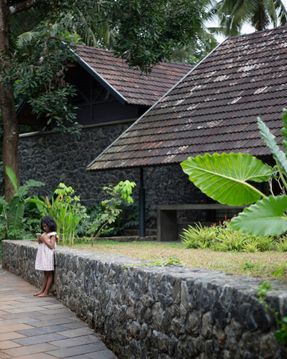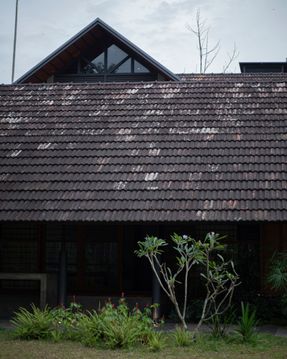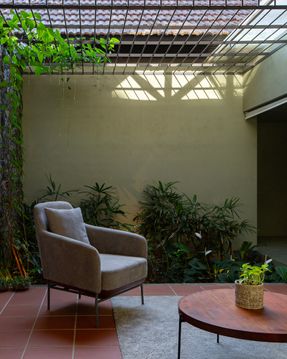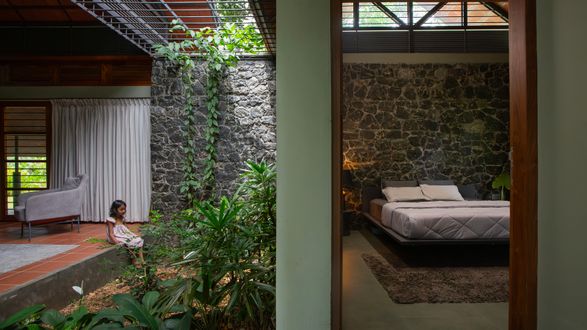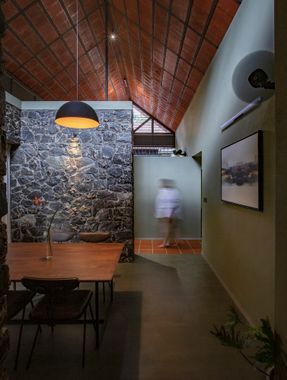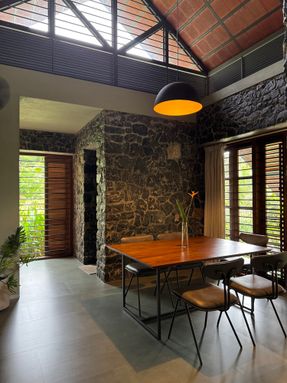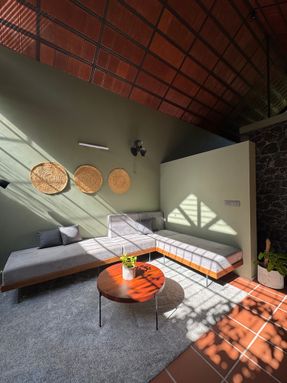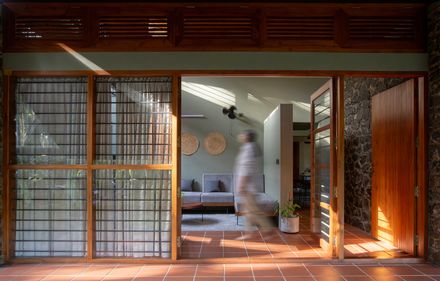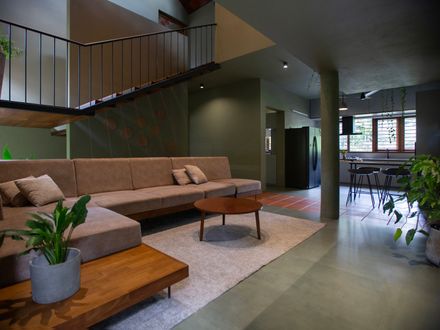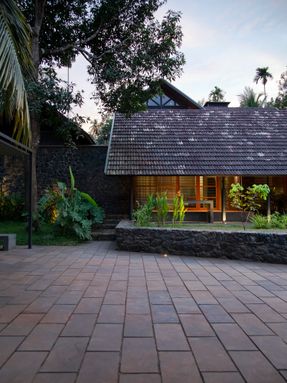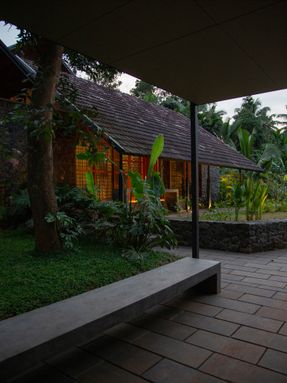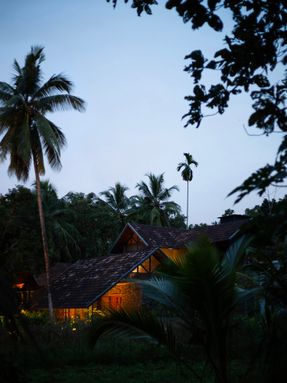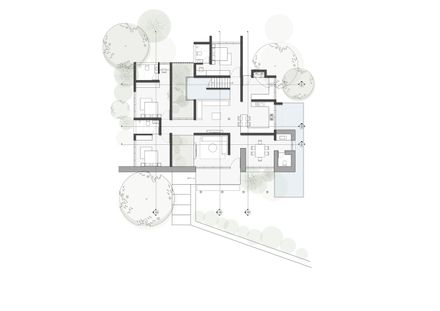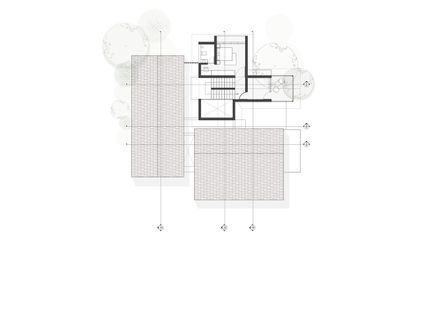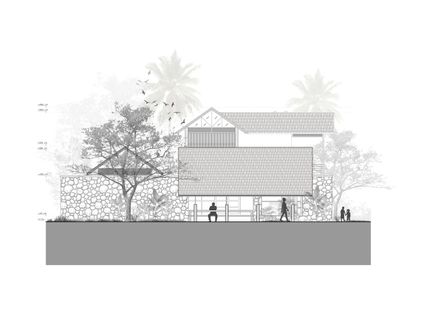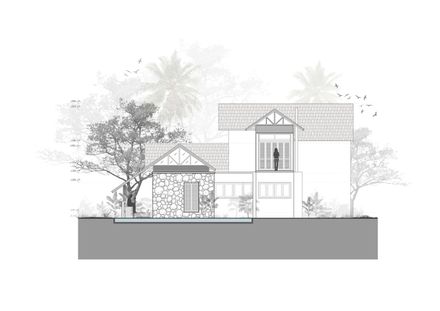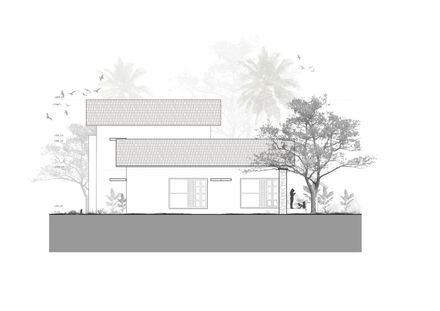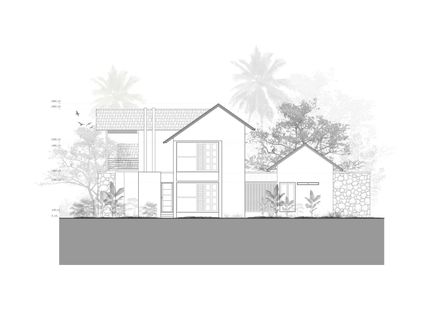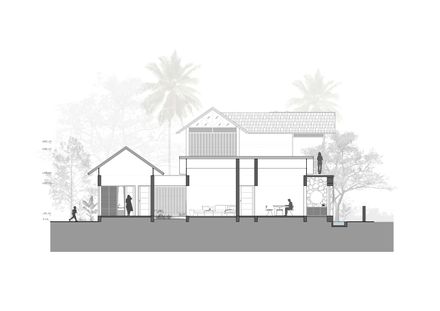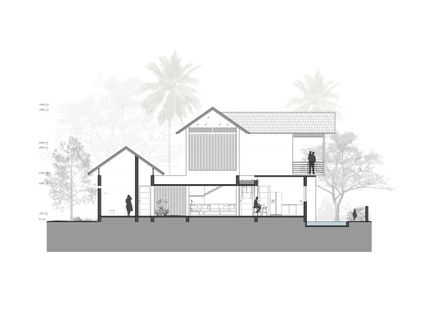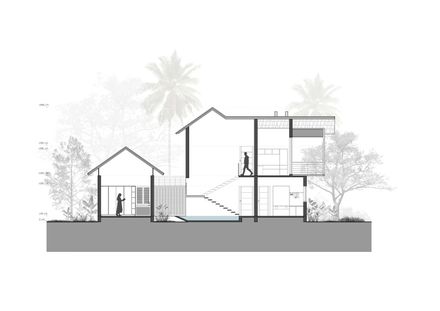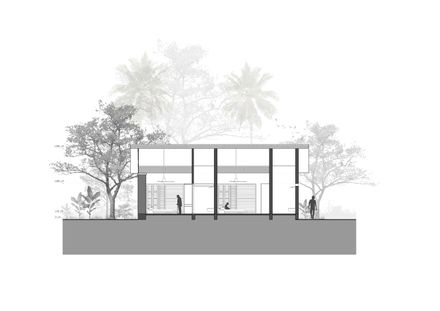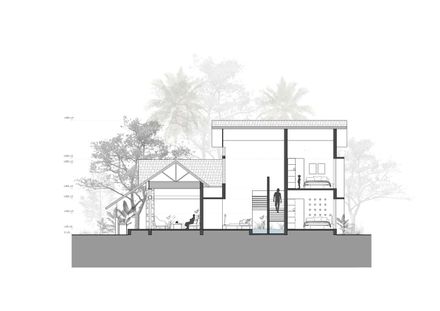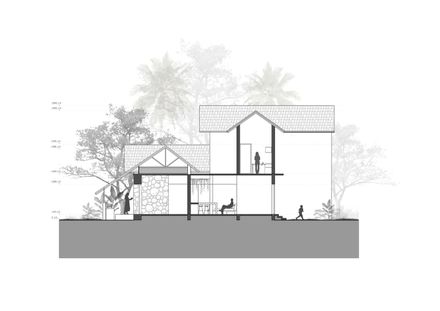Residence At Edavanna
ARCHITECTS
Zero Studio
LEAD ARCHITECT
Hafeef Pk, Hamid Mm
DESIGN TEAM
Jishnu
ENGINEERING & CONSULTING > OTHER
Noushad
LEAD TEAM
Shabna, Nidhinraj
ENGINEERING & CONSULTING > STRUCTURAL
Ra Lab
ENGINEERING & CONSULTING > MEP
Elmek
TECHNICAL TEAM
Ahammed Shafeeq, Muhammed Shameer Pk, Aneesh, Issudheen, Vyshakh, Nidheesh, Sammas, Midhun, Hareesh, Shamseera
MANUFACTURERS
Atomberg, Aura Illumination, Homster, Kurikkal, Metarch
LANDSCAPE ARCHITECTURE
Toka Landscape
GENERAL CONTRACTOR
Rafeeq
PHOTOGRAPHS
Edwin James
AREA
3014 Ft²
YEAR
2024
LOCATION
Edavanna, India
CATEGORY
Residential Architecture
English description provided by the architects.
Set in a landscape that reminisces about residential properties of yesteryear Kerala, dating back to the 80s when houses were placed in the middle of a relatively larger plot, which not only accommodates a private garden, a kitchen garden, and holds flora and fauna that were more than ornamental purposes.
The ones that remind you of settings in a Sathyan Anthikkad movie, where the story is set in a quaint rural village of sorts, with all its innocence.
The clients: husband, wife, and their two kids decided to live within close proximity to both of their parents once they settled down in their own home.
Staying true to the narrative, the house is placed as far as possible from the boundary, enabling good enough frontage that becomes room for many varieties of local plants and trees.
The husband's ancestral home can be reached from the backyard, making it a larger property than a minuscule box that just contains the house.
The planning of the house is done in such a way that the majority of the functions are assigned to the spaces on the ground floor, with just one bedroom and a utility space happening on the first floor.
The planning is somewhat axial, where courtyards and passages divide the spaces into quadrants based on their nature.
As in segregation between private, semi-private, and non-private spaces is delineated with just enough walls being used.
The courtyards thus formed make room for adding a touch of green in the interiors, also providing niches wherein the users can sit idly and stargaze sometimes during the night.
The palette of materials and textures reveals the house as a humble entity with just enough things tailor-made for the users involved, also trying to evoke a sense of warmth for them.

