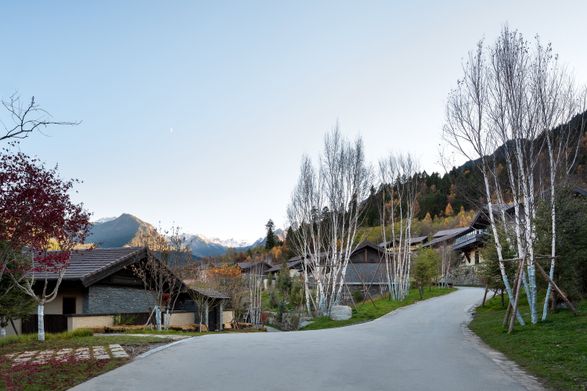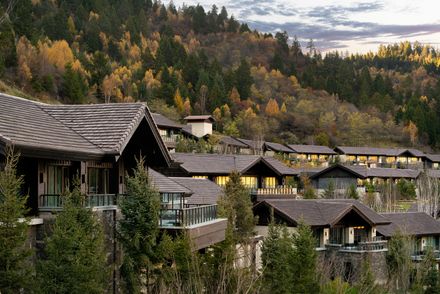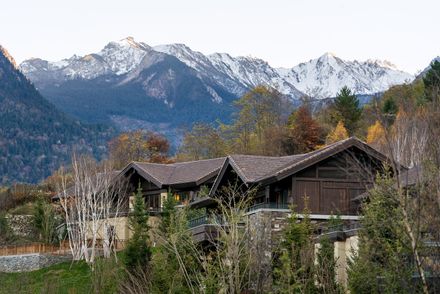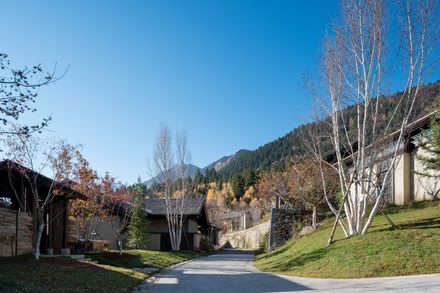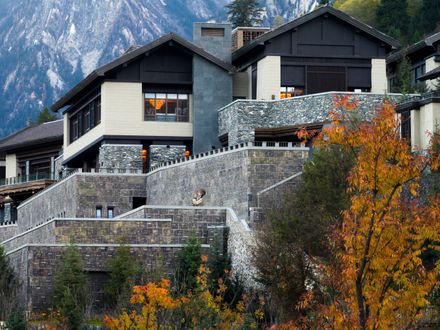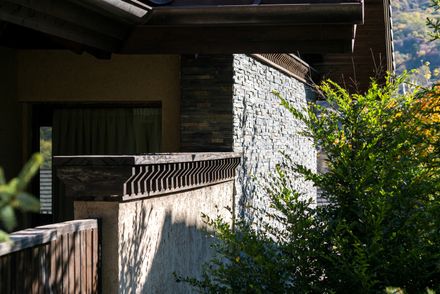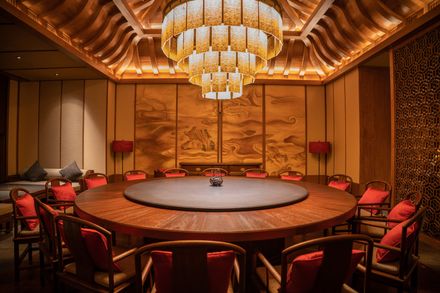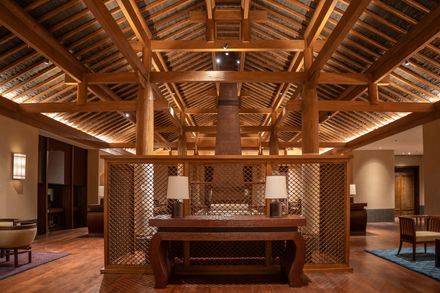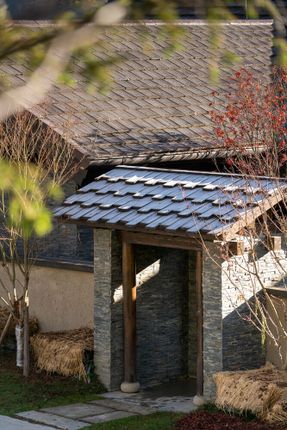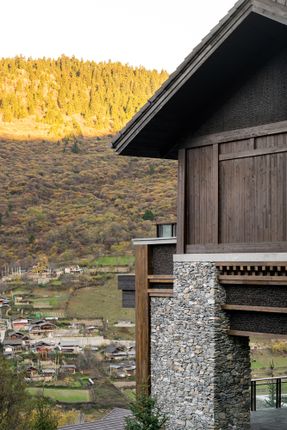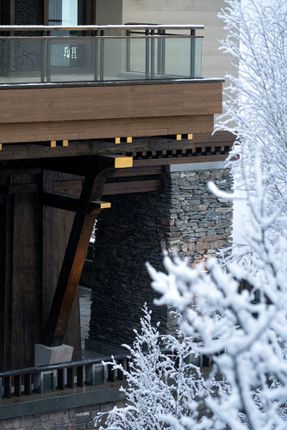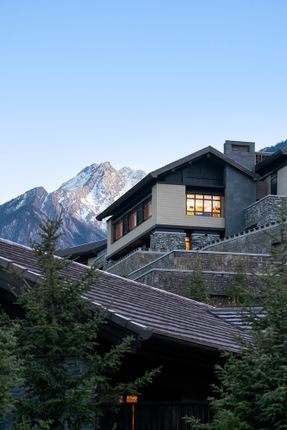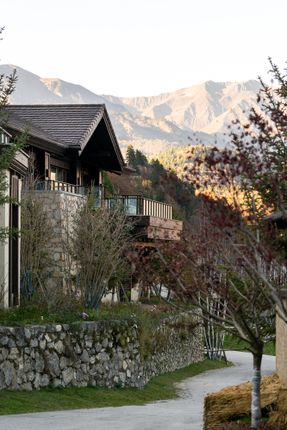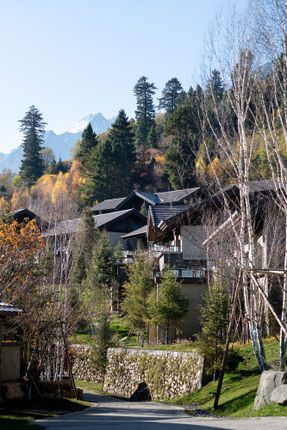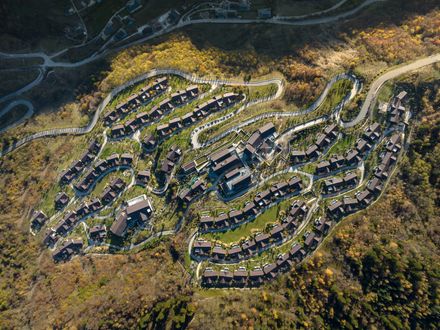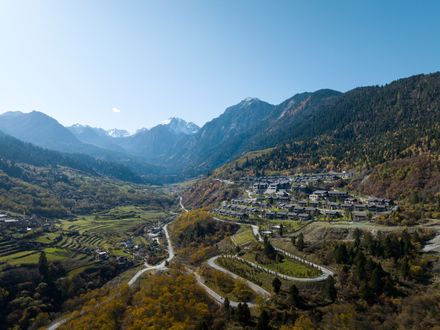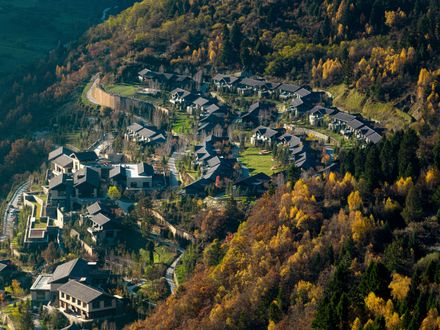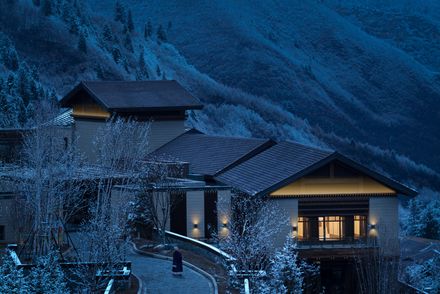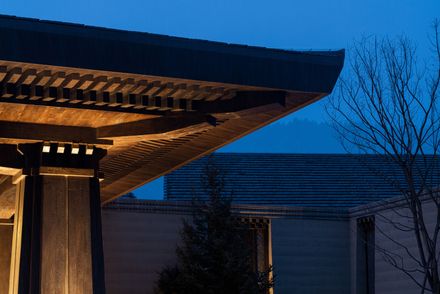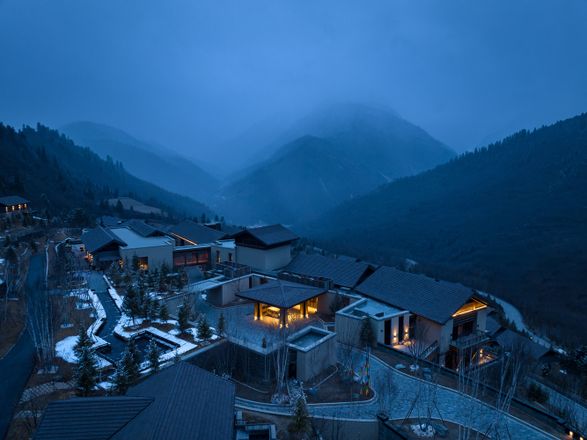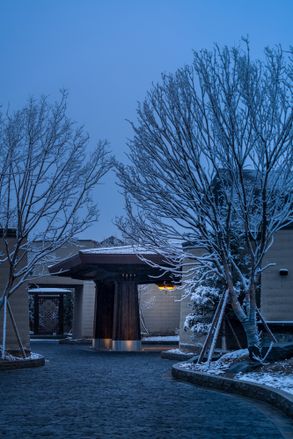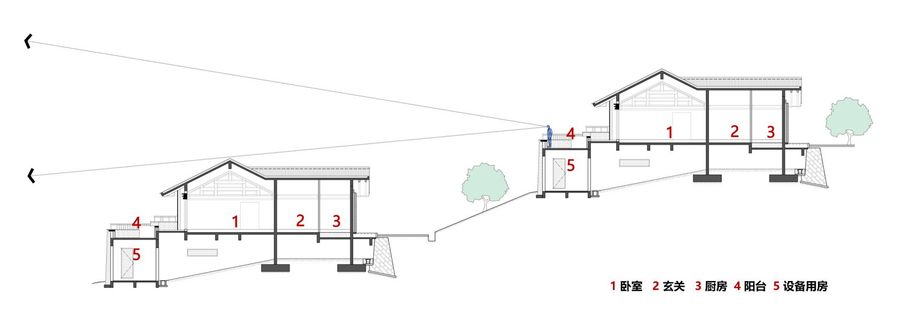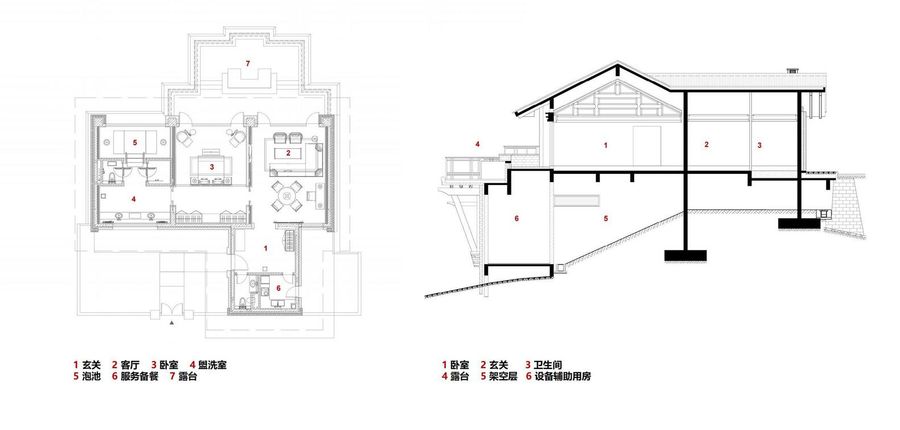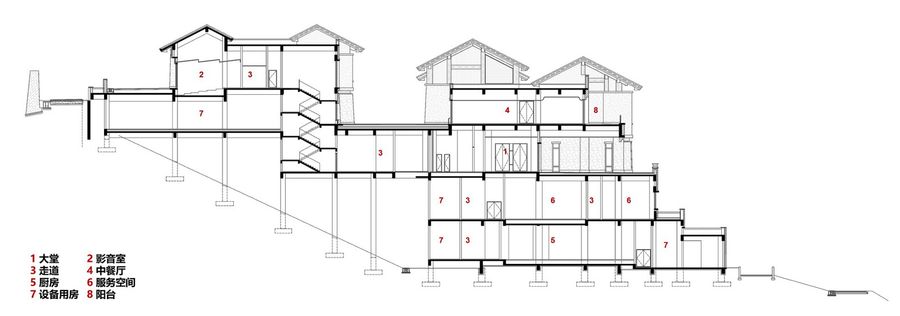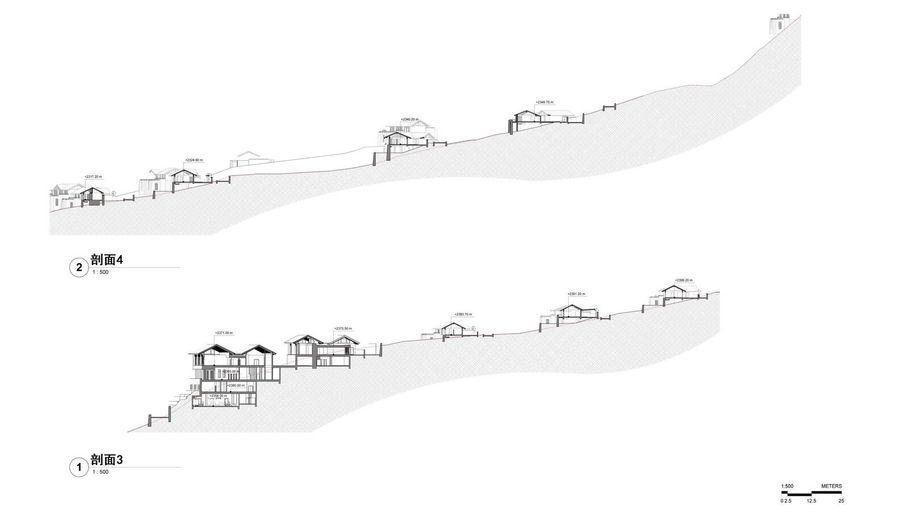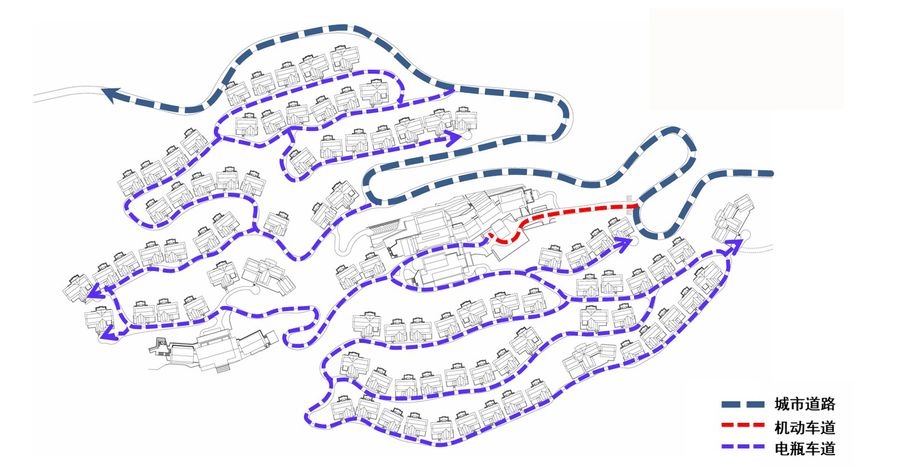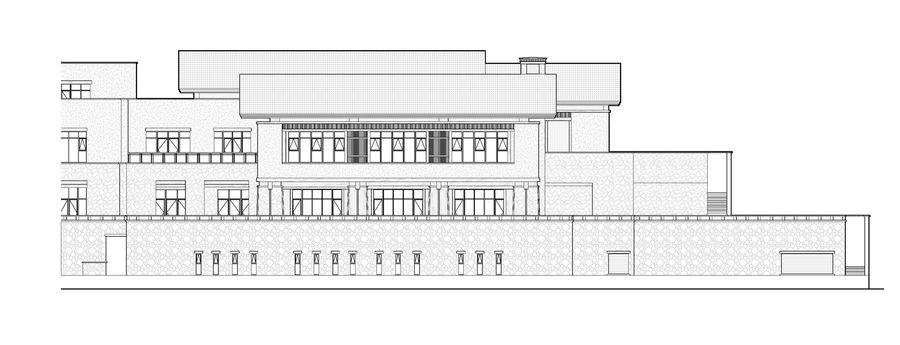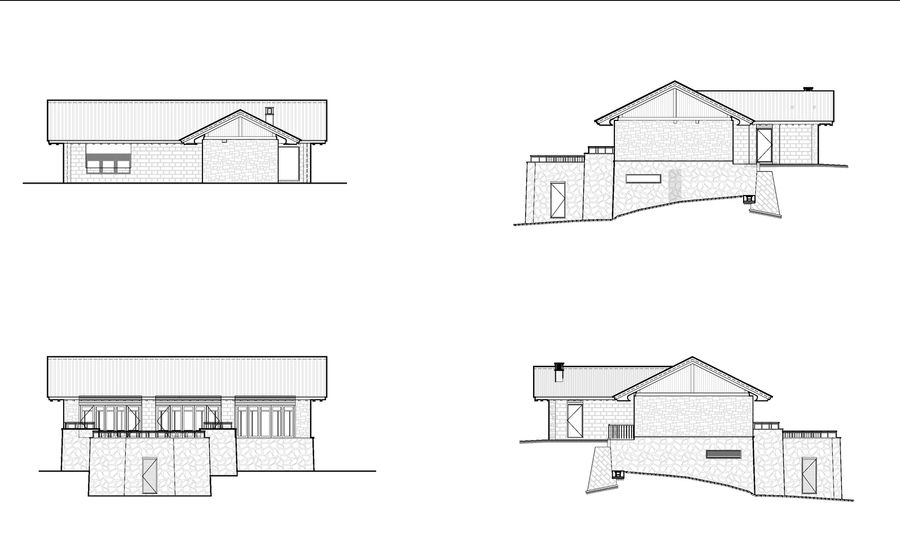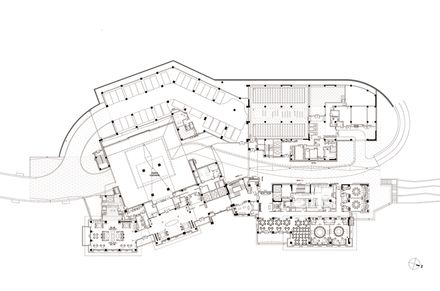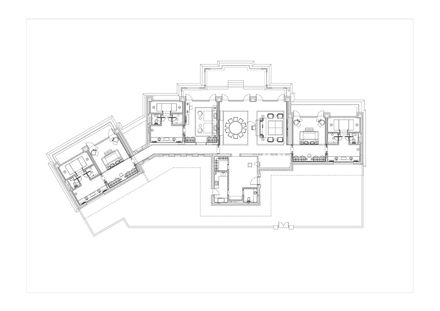
Rissai Valley
ARCHITECTS
Cswadi, Watg
LANDSCAPE ARCHITECTURE
Aecom China
INTERIOR DESIGN
Jaya & Associates
CSWADI CHIEF DESIGNERS
Zheng Yong, Li Feng
CSWADI DESIGN TEAM
Zhang Jihai, Yang Ming, Zhang Yujia
CSWADI STRUCTURAL DESIGN
Wei Zhong, Liao Xiaoxiong, Lei Yun, Wang Fei
CSWADI HVAC DESIGN
Ni Xianmao, Lin Jiajia, Wen Ling
CSWADI PLUMBING DESIGN
Wang Jianjun, Jiang Long, Li Jia, Wang Tiezhu
CSWADI BUILDING ELECTRICAL DESIGN
Wang Sujun, Liao Honggen, Hou He, Ge Yuandong
PHOTOGRAPHS
404nf Studio
AREA
36217 m²
YEAR
2018
LOCATION
Ngawa Tibetan and Qiang Autonomous Prefecture, China
CATEGORY
Hotels
Rissai Valley, a Ritz-Carlton Reserve, sits in Zhongcha Valley, Zhangzha Town, Jiuzhaigou—Marriott International's first "Reserve" resort in China and the sixth globally.
"Rissai" means "stockade village" in Tibetan, representing a valley with millennia of culture.
Guests access the hotel via a winding mountain road: after passing a village gate to reach public areas, they take a sightseeing vehicle with a butler to their rooms.
Rooted in Tibetan-Qiang culture and Sichuan-style architecture, the hotel lies on a west-high-east-low hillside (2,400m max elevation, 89m vertical difference) across from the authentic "Bori'e Village". Its 166,088㎡ site (36,217㎡ gross floor area) holds 87 luxury villas, public areas, and a SPA.
Inspired by scattered Tibetan villages, its layout follows contour lines, with central public zones at the core, blending into the landscape for a "luxury seclusion" feel.
Buildings adopt Tibetan stilted-house forms: guest rooms have 1 above-ground living floor (for views) and 1 stilted service floor; public areas have 2 above-ground floors and 3 stilted floors.
Each guest building has an east-facing terrace, with 7m between rows for unobstructed views of snow-capped mountains and ancient villages.
Courtyards (drop-off "front courtyards", guestroom "small courtyards") transition from open to private.
Facades draw on Tibetan-Qiang watchtowers and plank houses, with three-section structures, gable-hip roofs, and rammed earth-style walls; details like "Bianma Wall" are reinterpreted.
Interiors highlight wooden structures, replicate Tibetan fire pits, use auspicious patterns for space division, and display local old items, creating a "sense of homecoming".
Eco-friendly designs include terrain-based wind/sun protection, optimized window-to-wall ratios, and local materials (rock slab tiles, anti-corrosive wood) paired with modern tech.
Frame-shear structures and dual power supplies address high-altitude challenges. Following "harmony between humanity and nature", the hotel merges with the landscape, offering guests authentic Tibetan-Qiang culture.



