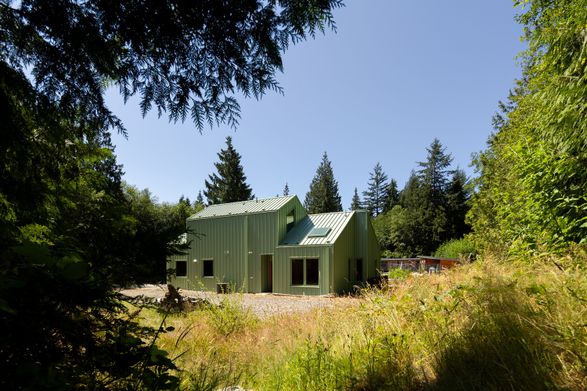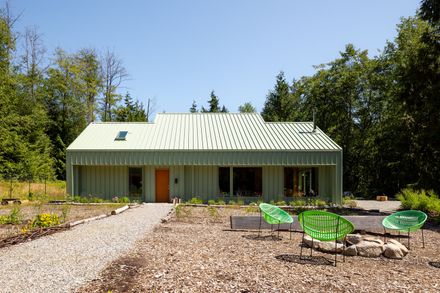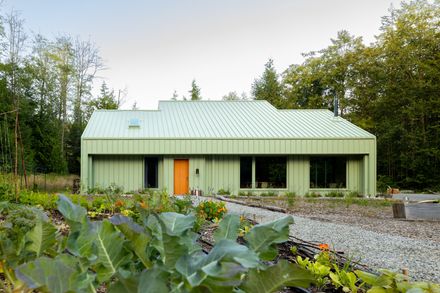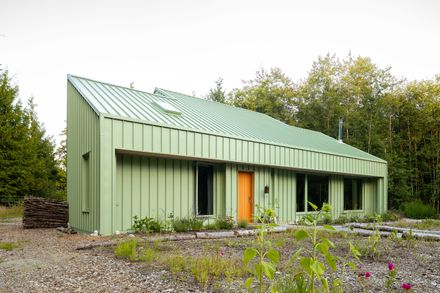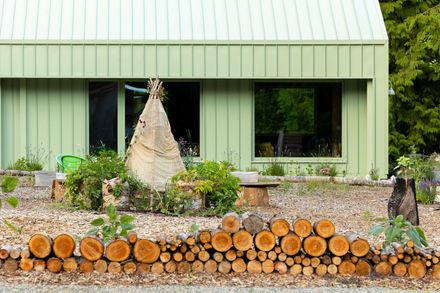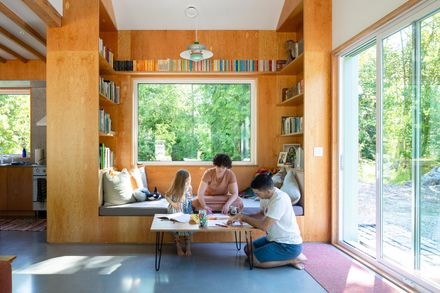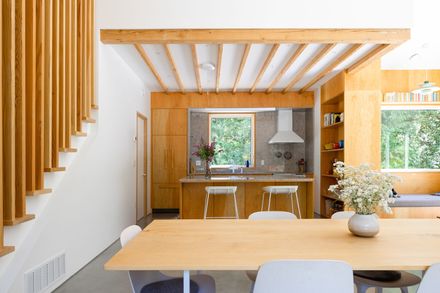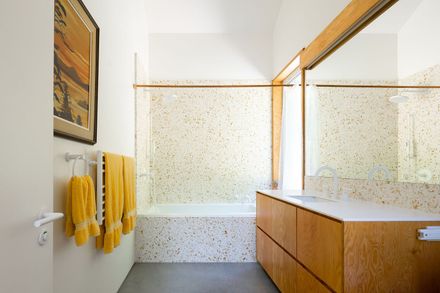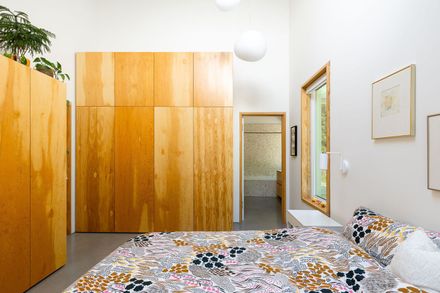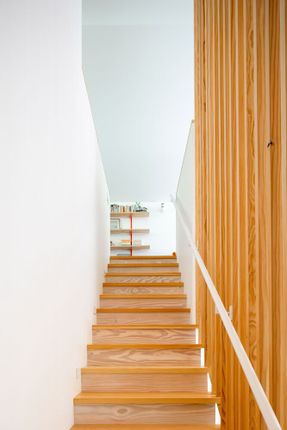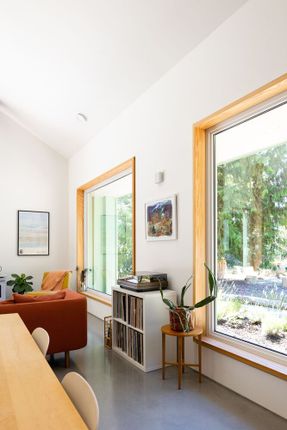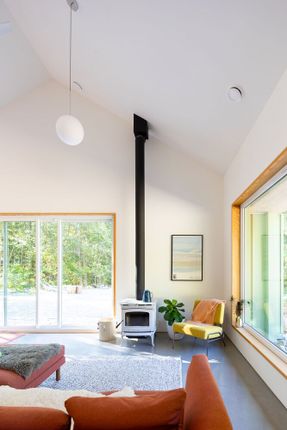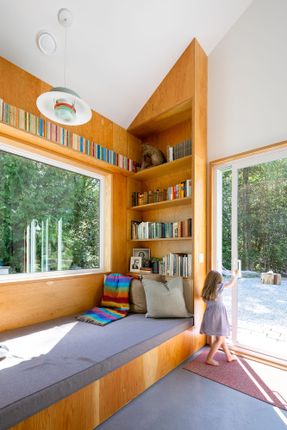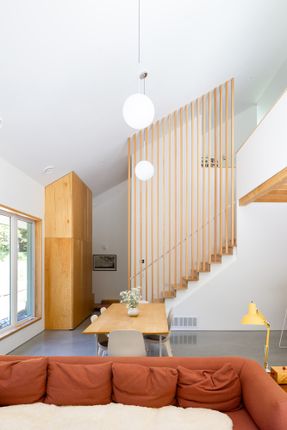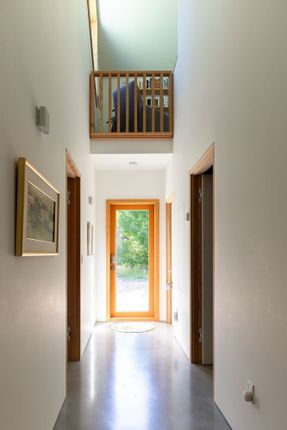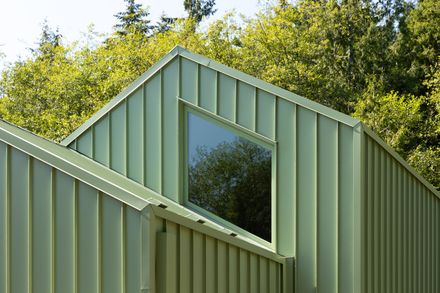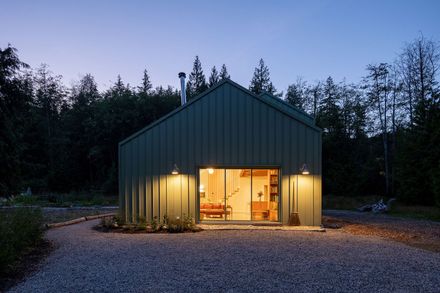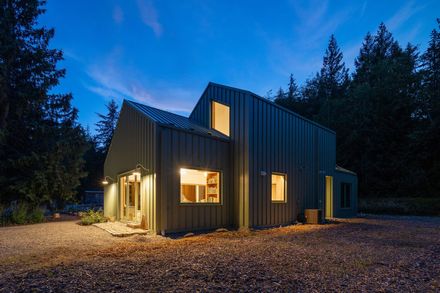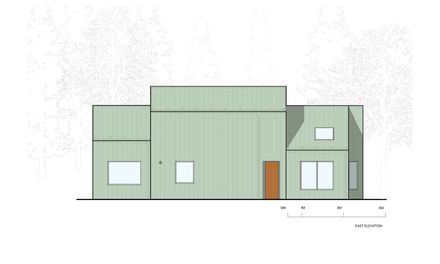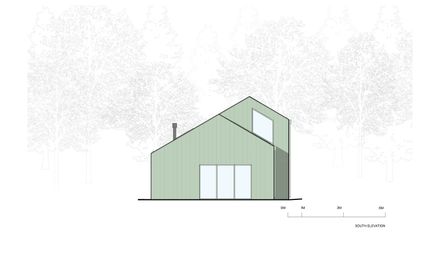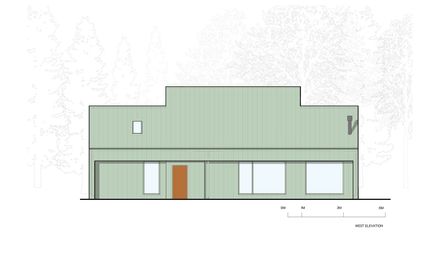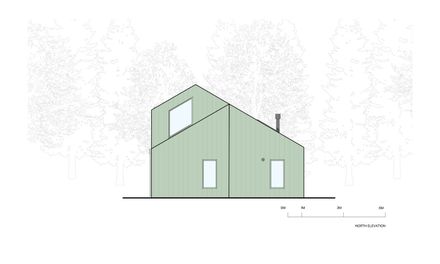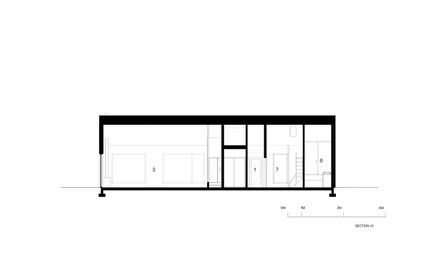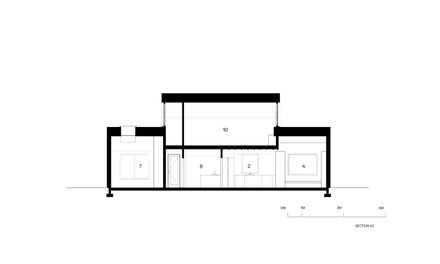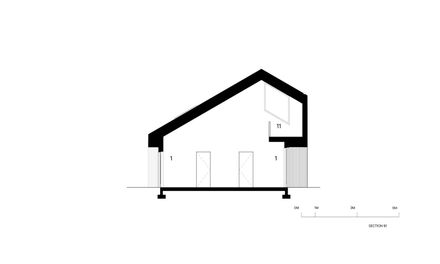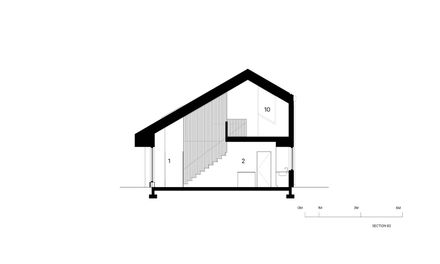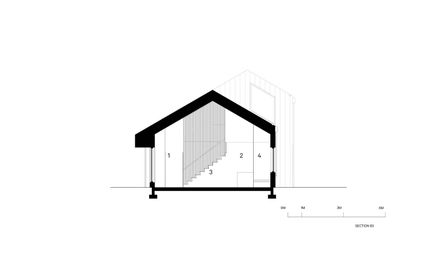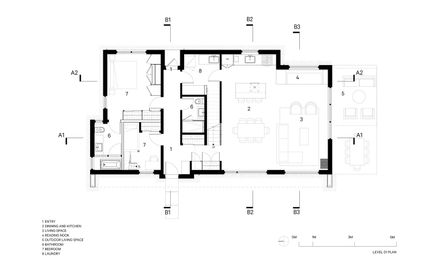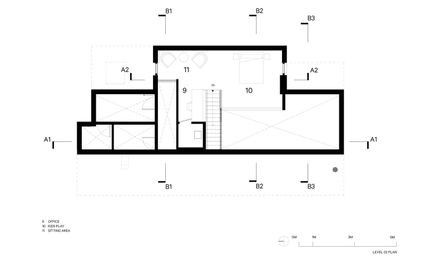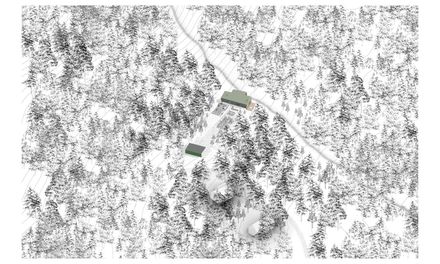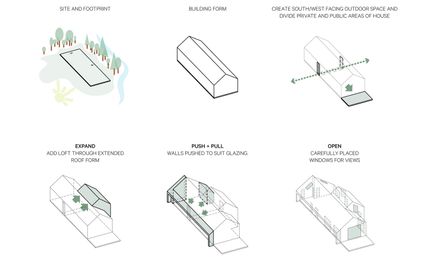ARCHITECTS
Boniface Oleksiuk Politano Architects
DESIGN TEAM
Shane Oleksiuk
PHOTOGRAPHS
Brett Hitchins
AREA
1650 Ft²
YEAR
2024
LOCATION
Gibsons, Canada
CATEGORY
Residential Architecture, Houses
Tucked into a forest, along a stream, at the end of a field on a small farm in Gibsons, British Columbia, 'The Green House' strikes a familiar and modest architectural profile.
This small family home is oriented to enjoy the views of the forest and field surrounding it. All the spaces benefit from carefully placed, and at times playful, windows to frame the views available from each location.
One approaches the building through the meadow from the west. The building is organized around the central entry and service spine that divides the private spaces to the north and the social spaces to the south.
The spine is a double height with a peek-a-boo Juliette balcony overhanging it from the second-level mezzanine.
The second-floor mezzanine overhangs the living space and gives the office, kids or guests the opportunity to get away from the main living space.
The private areas to the north enjoy intimate views of the trees and nearby creek, while the main gathering and living space to the south has generous glazing and doors out onto the south-facing outdoor patio.
As always, there were obstacles along the way. Through the course of construction, it was discovered that the soil conditions were very challenging.
Ironically, although the family had 10 acres of land, a great deal of additional gravel and dirt had to be brought in to ensure a stable foundation on which the home would sit.
Additionally, the building was constructed during a time of severe cost inflation and supply chain challenges.
Fortunately, the builder was capable and responsive to the challenges, and they ensured the project progressed smoothly.
The home was built with conventional methods and is principally light wood framing, including prefabricated roof trusses.
It has a high-performing envelope with exterior insulation to ensure maximum energy efficiency.
The house goes above and beyond code requirements from an energy perspective with a heat pump and radiant slab heating.
This project was for a young family that included a landscape architect who bought land on the Sunshine Coast in BC, Canada.
Their dream was to turn a muddy field into a meadow and a home. Their vision was playful and modern, and they embrace colour.
Given the 'Green House' shape and the colour they chose, we naturally named it The Green House.

