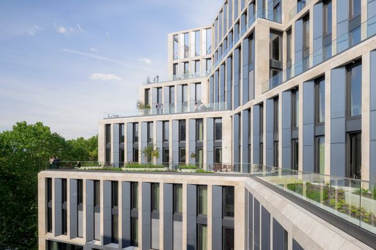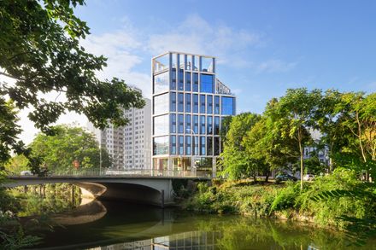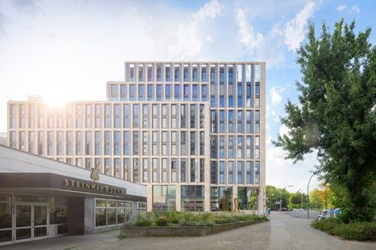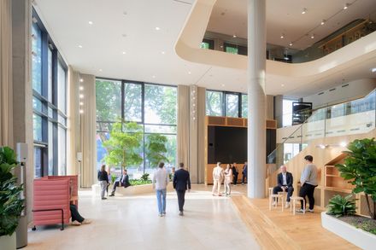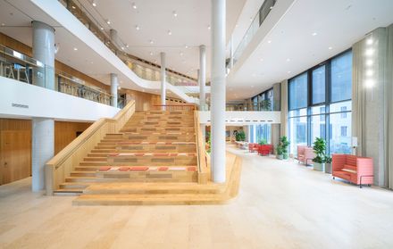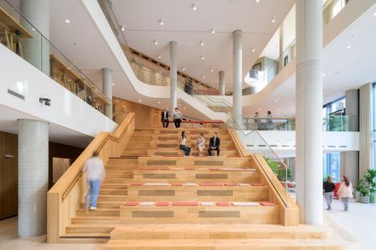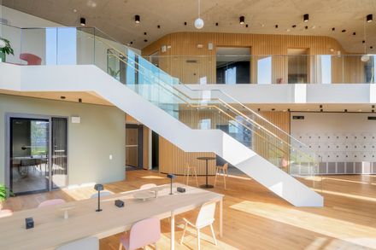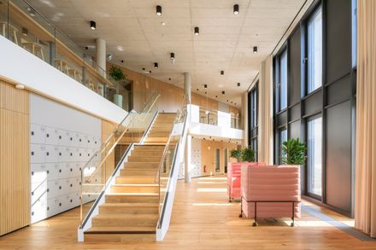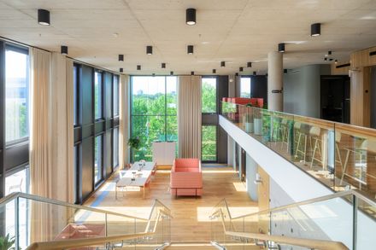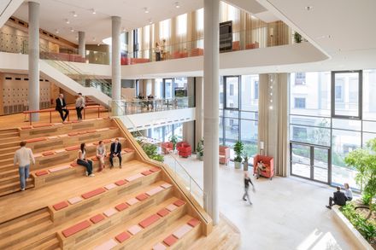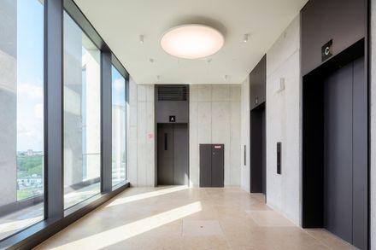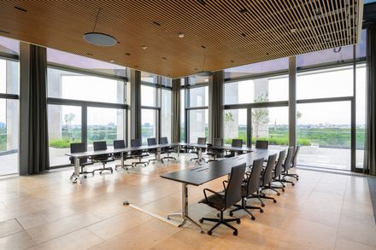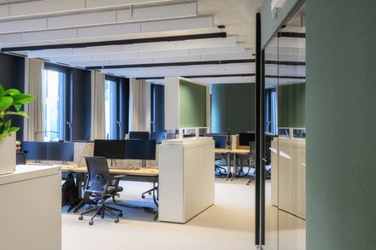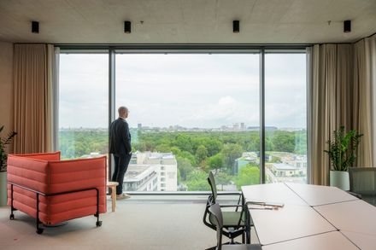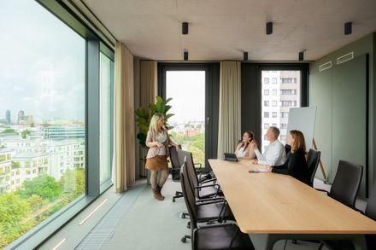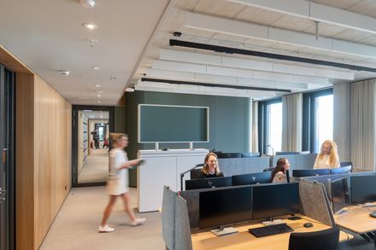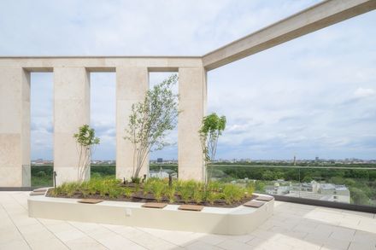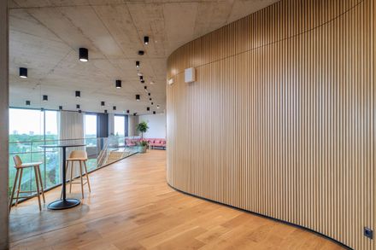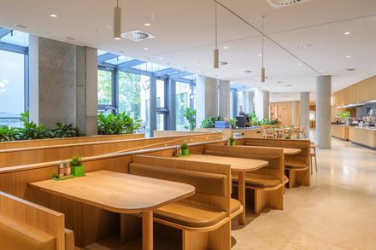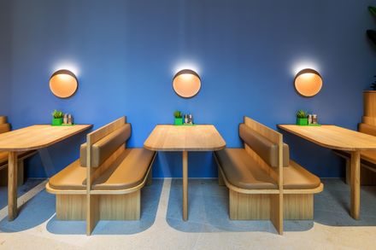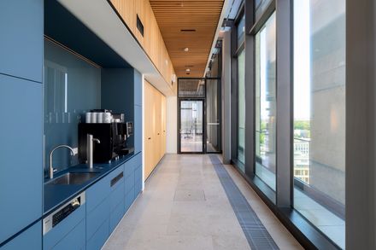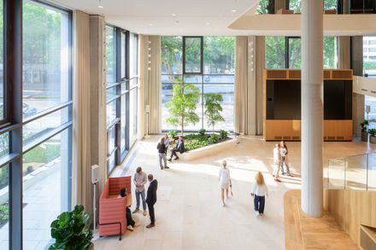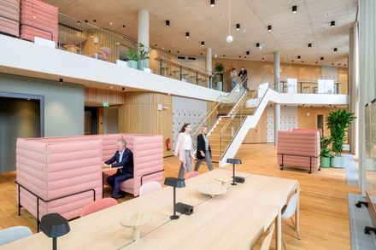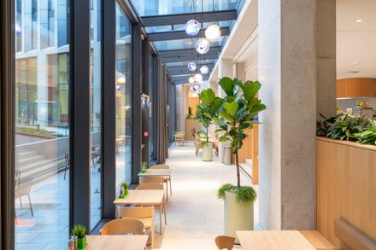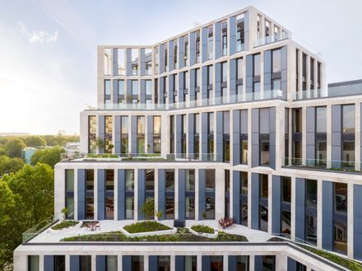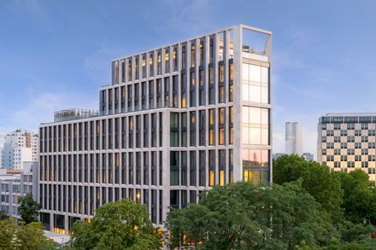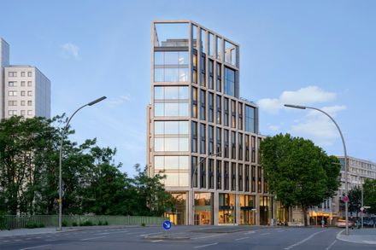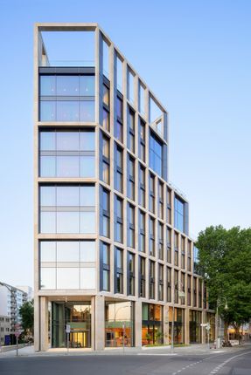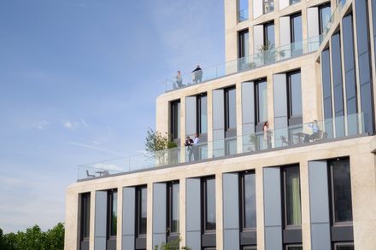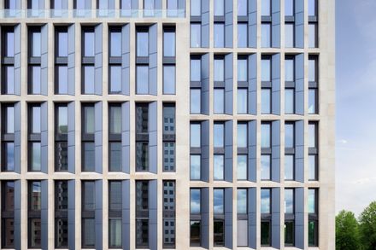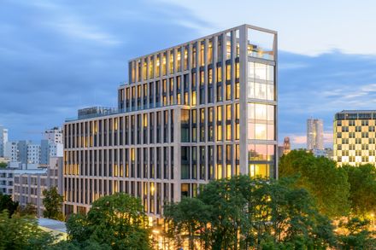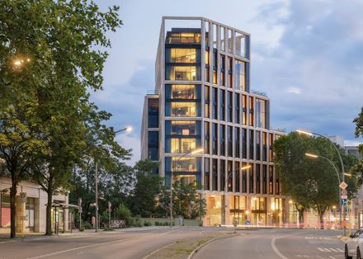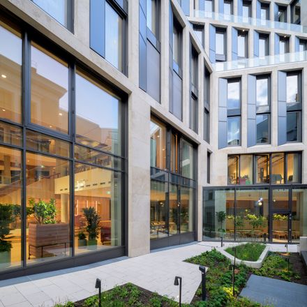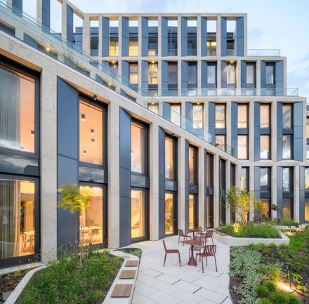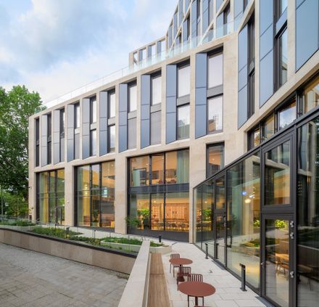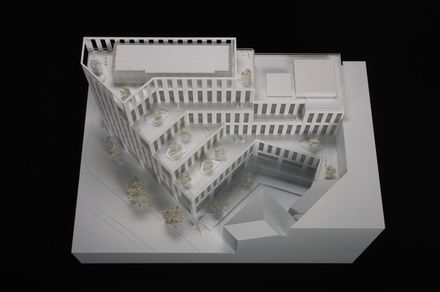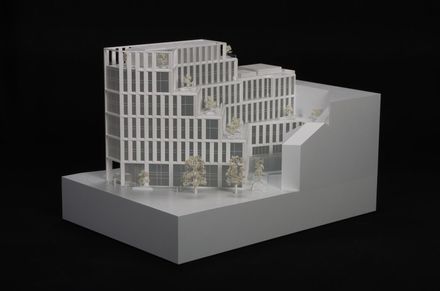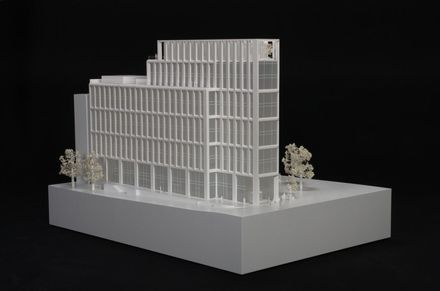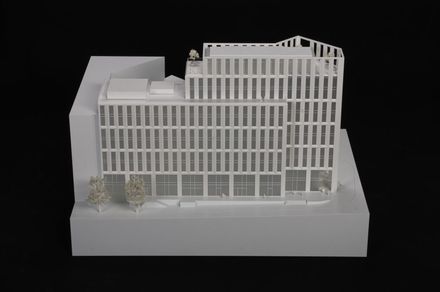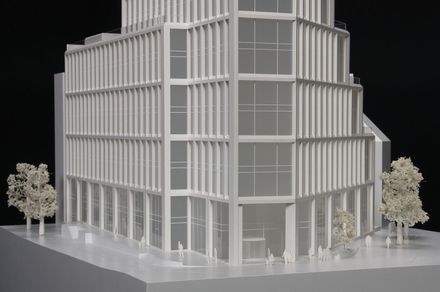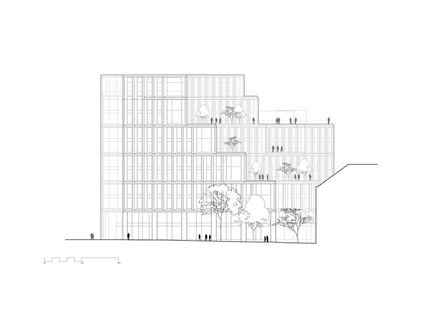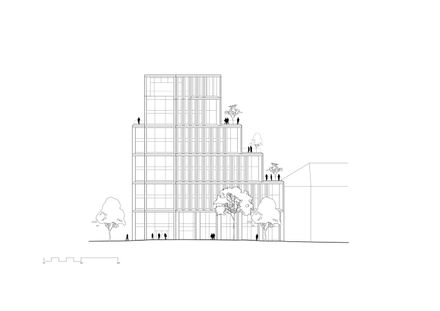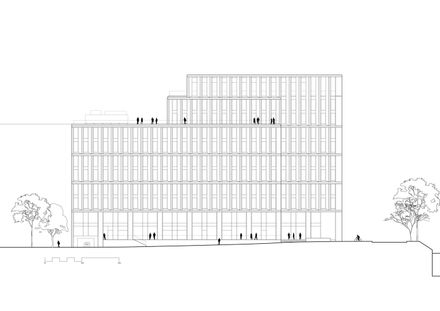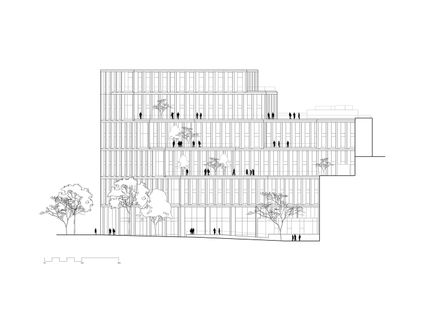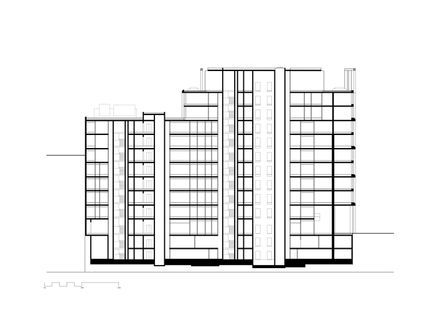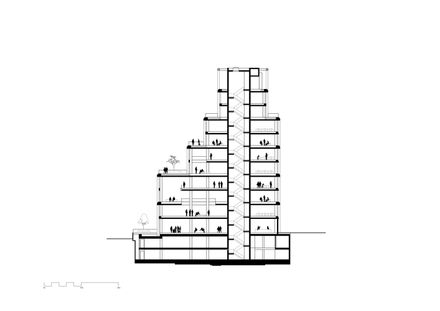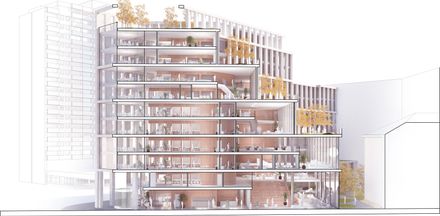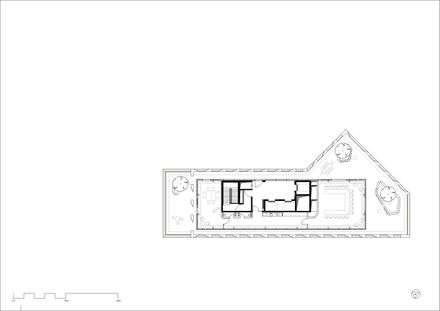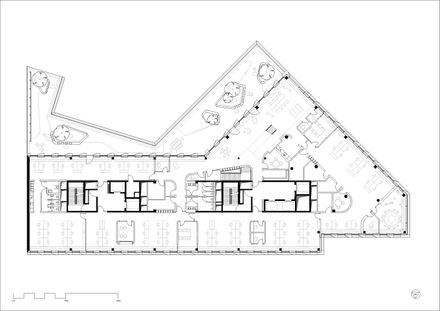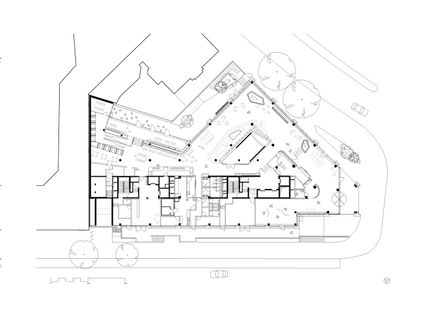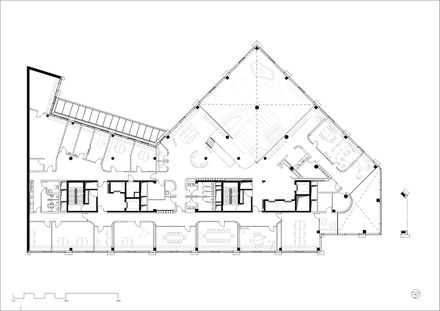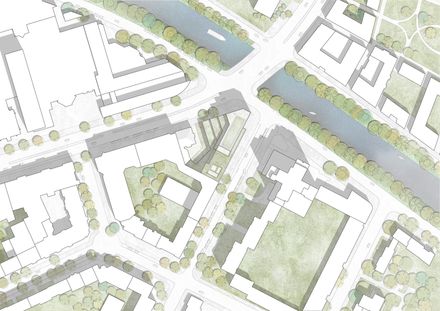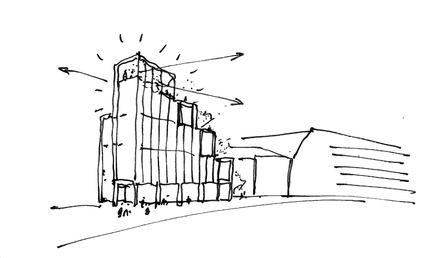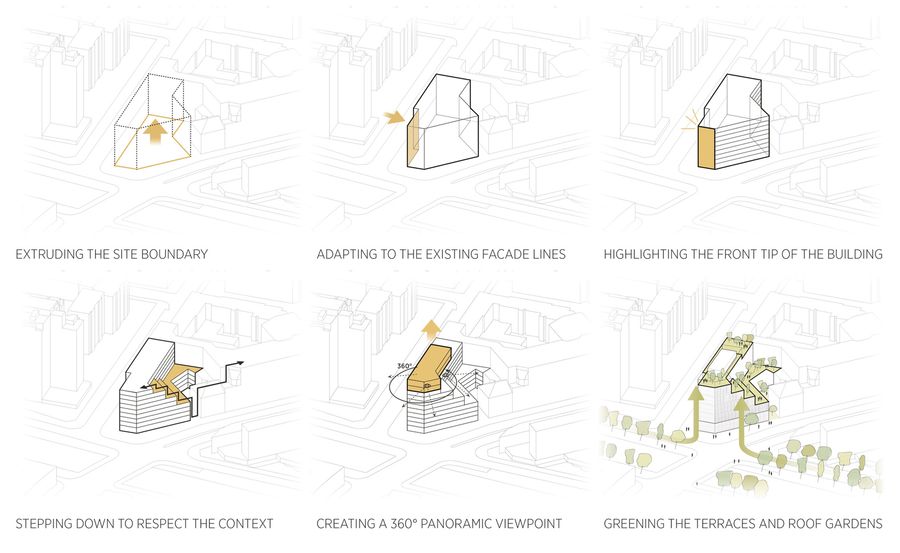
B-One Office Building
ARCHITECTS
Cf Møller
DESIGN TEAM
Cf Møller
CONTRACTOR
Züblin
COLLABORATORS
Transsolar Energietechnik
KITCHEN PLANNING
Kösterke
FIRE CONSULTANTS
Hhp Berlin
MEP
Zbp Zimmermann Und Becker Ingenieurgesellschaft
SUSTAINABILITY
Dgnb Platinum And Diamond
LANDSCAPE DESIGN
Sinai Landschaftsarchitekten And C.f. Møller Architects
CLIENTS
Bdp Real Estate Gmbh
LIGHT PLANNING
Kardorff Ingenieure
PHOTOGRAPHS
Franz Brück
AREA
19000 m²
YEAR
2025
LOCATION
Berlin, Germany
CATEGORY
Office Buildings
The new Berlin Hyp Office Building, named "B-One," represents forward-thinking, climate-friendly corporate architecture at the gateway to Berlin's City-West district.
Designed by C.F. Møller Architects, this 11-story building demonstrates environmental responsibility while establishing an architectural reference point at the intersection of Landwehrkanal and Corneliusbrücke.
ARCHITECTURAL DESIGN AND URBAN INTEGRATION
The building's architectural language responds to its urban context, completing the existing block perimeter in accordance with the city's urban development regulations.
The façade facing Budapester Strasse employs a staggered design that steps down from the building's full height to transition to the neighboring historic villa at Budapester Strasse 5.
This approach demonstrates urban sensitivity, mediating between contrasting scales while maintaining the building's presence as a corporate landmark.
B-One comprises a total of approximately 19,000 square meters of gross floor area, spread across 13 stories, with 11 of those being above ground.
It offers flexible layouts with space for 500 workplaces for employees of Berlin Hyp and Landesbank Baden-Württemberg (LBBW).
The two basement levels offer over 120 bicycle parking spaces and charging stations for electric vehicles, thereby promoting sustainable mobility.
The building's massing strategy creates planted terraces that descend like steps, establishing visual rhythm while integrating green space throughout the vertical composition.
CLIMATE-FRIENDLINESS AND ENVIRONMENTAL PERFORMANCE
B-One pursues DGNB (German Sustainable Building Council) Platinum and Diamond certification, reflecting Berlin Hyp's commitment to environmental stewardship.
The building achieves over 50% energy consumption reduction compared to its predecessor through integrated sustainable systems, including photovoltaic installations embedded within the natural stone façade grid, geothermal heating systems, and concrete core temperature regulation within floor slabs.
The façade design incorporates self-shading elements that reduce solar heat gain while maintaining visual coherence through a calm aesthetic. Photovoltaic panels are integrated into the limestone cladding, combining renewable energy generation with architectural refinement.
The building features decentralized hybrid ventilation (including integrated heating and cooling) as part of the energy concept.
Apart from central ventilation for the cafeteria, atrium, and other major spaces, there is decentralised ventilation for each office space and minor spaces in the building.
Users can determine whether to use the ventilation system built into the facade or simply open a window. This approach impacts both the perception of well-being and energy savings compared to conventional central ventilation systems.
The roof terraces and greenery hold back and delay rainwater, which is collected for reuse and cascades from terrace to terrace.
This system ensures that rainwater never reaches the city's surface drainage system, with all stormwater managed within the building's landscape infrastructure.
INTERIOR ORGANIZATION AND WORKPLACE INNOVATION
The architectural concept prioritizes flexible, activity-based working environments that support contemporary collaboration patterns while providing spaces for focused individual work.
The central organizing element is a multi-level town hall space featuring a prominent staircase with integrated seating, serving as both a social gathering point and creative workspace capable of accommodating corporate events and client receptions.
From this town hall, a sequence of double-height spaces follows the building's stepped profile upward, creating diverse activity zones complemented by accessible green outdoor terraces.
While the interactive zones promote exchange, efficient sound insulation ensures the necessary acoustic comfort.
The building's crown features a roof garden and conference facilities offering views across Berlin, completing the vertical sequence of shared spaces.
The ground floor incorporates areas designated for public use, including gallery spaces for art exhibitions, reflecting Berlin Hyp's commitment to community engagement and cultural programming.
C.F. Møller Architects was also responsible for the interior and workplace design process, ensuring coherent integration between architectural concept and workspace functionality.
FORWARD-THINKING OFFICE BUILDING
B-One establishes benchmarks for climate-friendly corporate architecture in Berlin, demonstrating that environmental responsibility and architectural excellence are mutually reinforcing objectives.
The building strikes a balance between respect for its historic urban context and a contemporary design language, creating a workplace that embodies Berlin Hyp's values of transparency, innovation, and environmental stewardship.
Through its integration of sustainable technologies, thoughtful urban design response, and innovative workplace concepts, B-One represents responsible corporate architecture in Germany's capital city.


