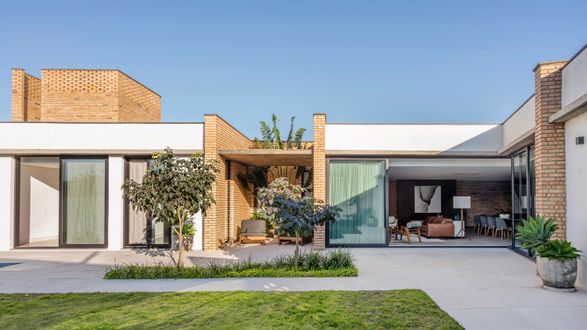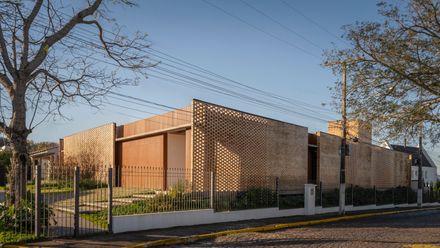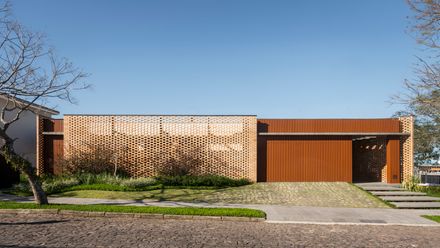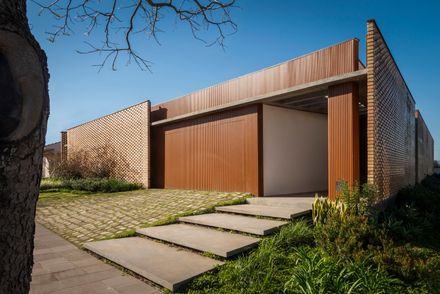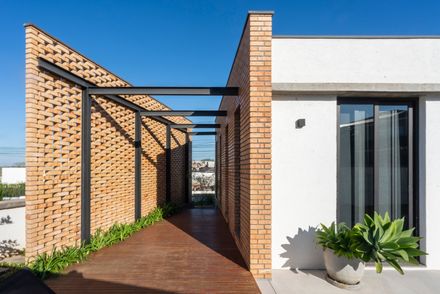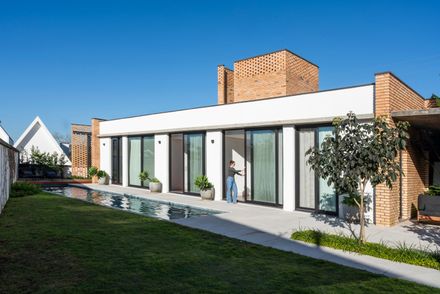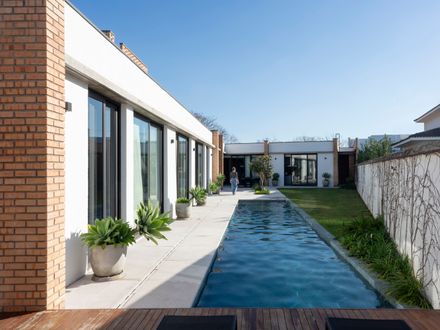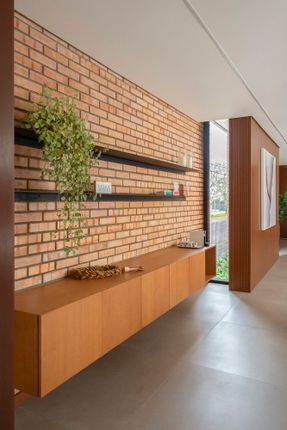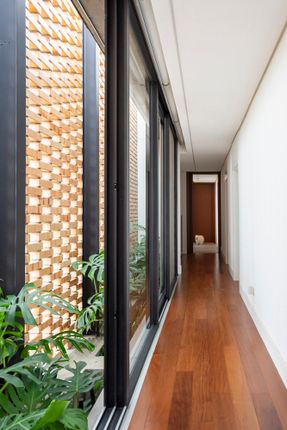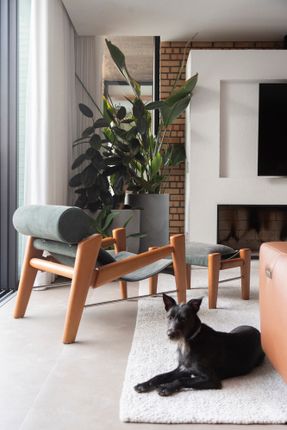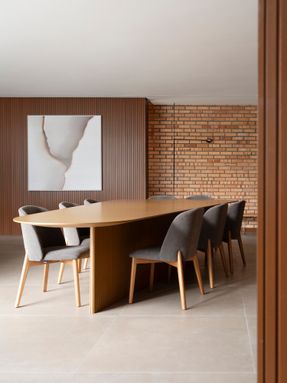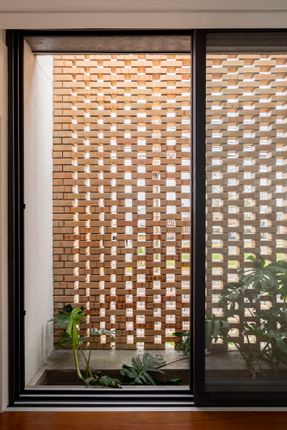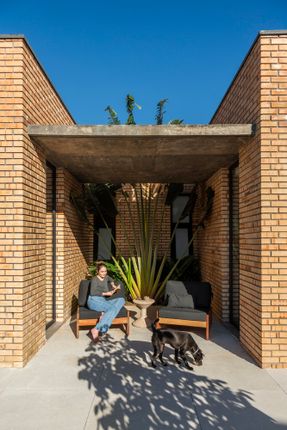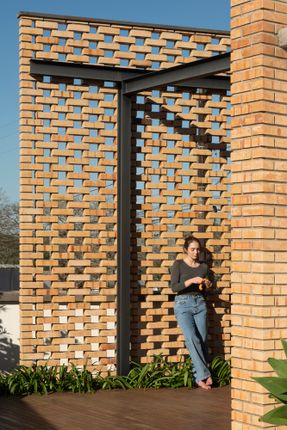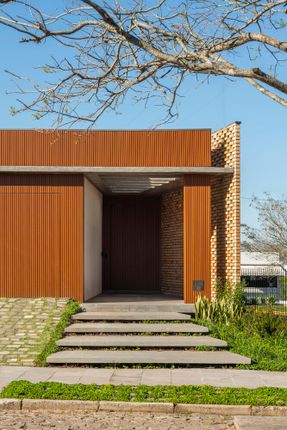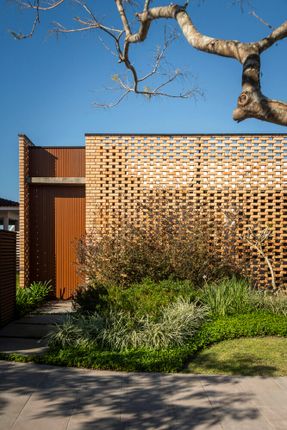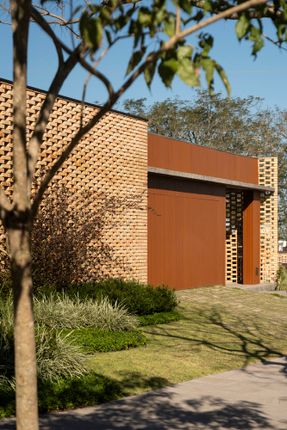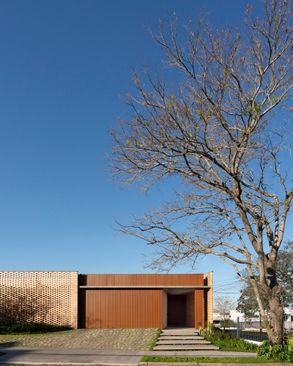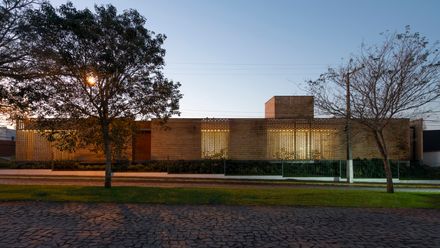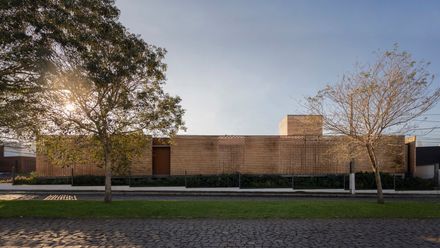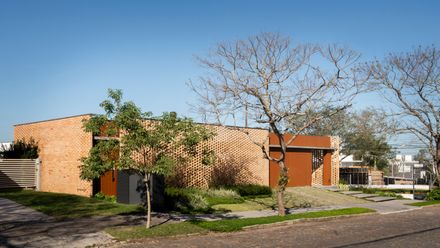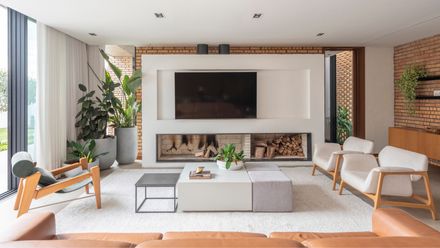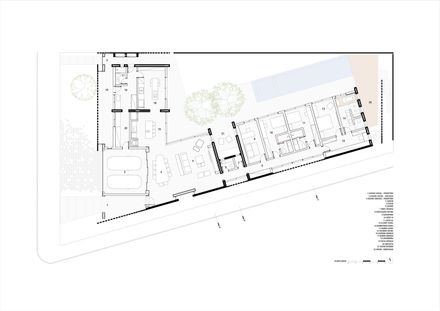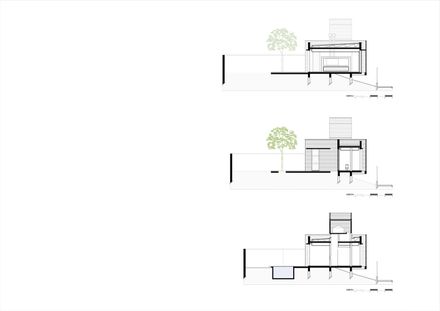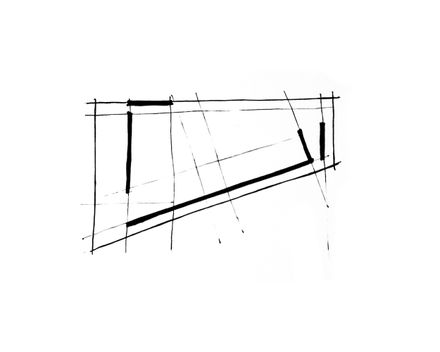ARCHITECTS
Presente Estúdio
COORDINATION
Luzia Olivier
INTERIOR DESIGN
Ambê
PHOTOGRAPHS
Cristiano Bauce
AREA
470 m²
YEAR
2024
LOCATION
Santa Maria, Brazil
CATEGORY
Houses
The solution had clear objectives: to take advantage of the best solar orientations for the different areas of the house and to create a completely private internal garden for the lot.
Another very important issue for the project was the protection of the residents' daily lives and privacy, especially due to the natural exposure of a corner lot, but also because the lot faces the only public road in the condominium.
In response to these demands, plans began to define the external faces of the house.
Dislocated from one another and observing the angles of the lot, these plans represent the essence of the project by exploring the visual and spatial subtleties that exist between the opposites of opacity vs. hypervisibility.
In them, the traditional character of a very conventional material – the ceramic block – disappears.
At the corner, the most public area of the house, the transition between exterior and interior is accompanied by the transparency of the bricks that gently close and welcome the visitor.
The opaque faces gradually dematerialize in front of the main windows of the south facade: natural light is allowed in, but the visibility of the interior remains preserved.
Only a slit interrupts the delicate transitions of this facade. The recessed wooden plane supports two openings for direct lighting in the social area of the house and signals a focal point in the interior design.
With the transparent planes, a mysterious ambiance is created, operating between dazzling and confusing, revealing and protecting.
The light, whether natural or artificial, is put to the service of the enigmatic and creates an aesthetic that is also psychological, in addition to being visual.
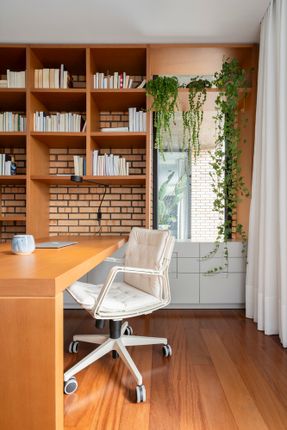
This entire atmosphere of seduction through subtleties is completed by the suspension of the house in relation to the ground: the entire lateral facade of the residence is detached from the ground, floating above the garden.
The garden, which acts as a backdrop on the lateral facade, stands out on the front facade by displaying shrub species in the foreground.
The formal arrangement is organic, in harmony with the nature of the field species that spread across the lawn.
This ensemble, in close proximity, enhances the textures, aromas, and color nuances among the species; from a distance, it creates a cohesive and vibrant landscape.
Internally, behind the brick skin on the front facade, wooden planes house all the access points of the residence.
Service and vehicle accesses are solid, opaque, and discreet, while the main access – the social entry, is an empty, attractive portico.
The lights that pass through the concrete pergola provide a scenic character during the sunny hours of the day.
Thus, a path of gradual compression is created through the external hall, reaching its peak at the moment of access, and then decompressing again in the spacious and integrated internal area, with large openings to the internal patio.

