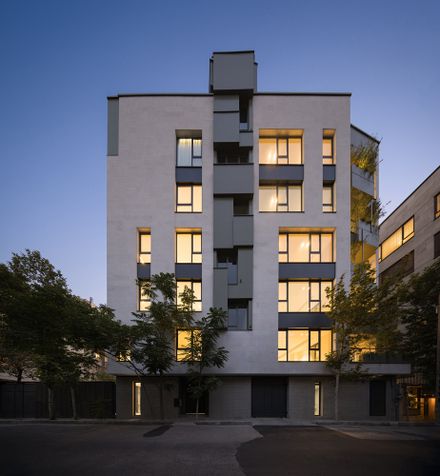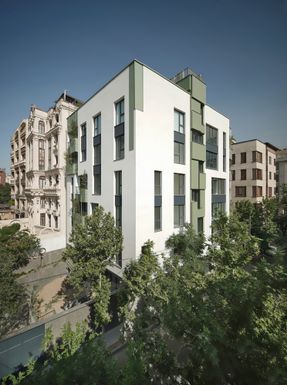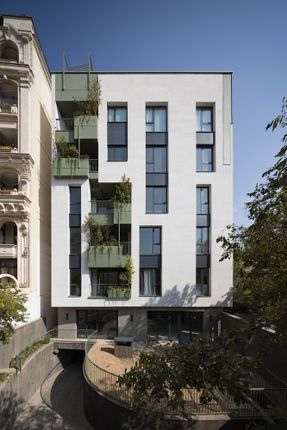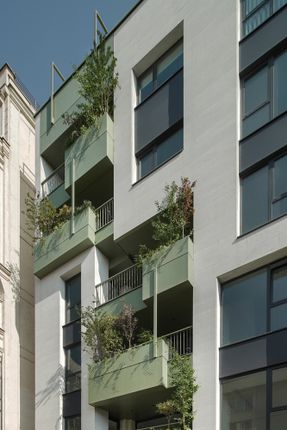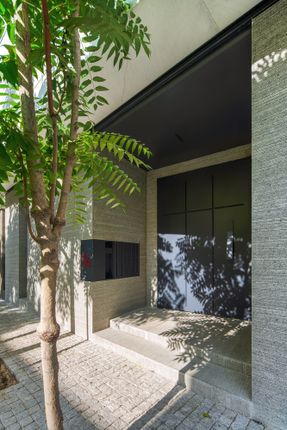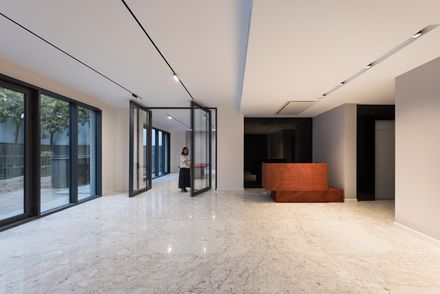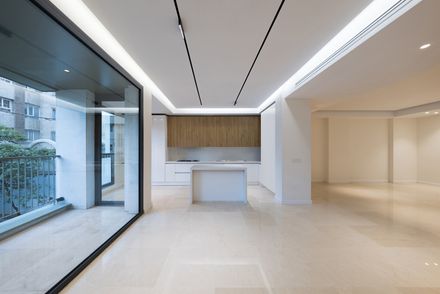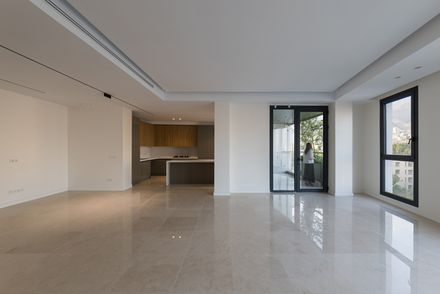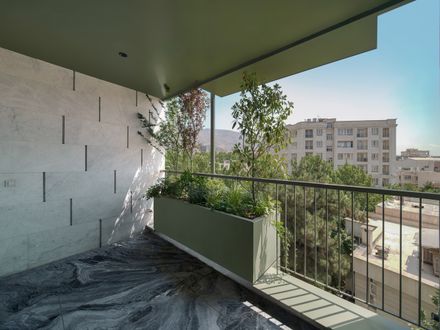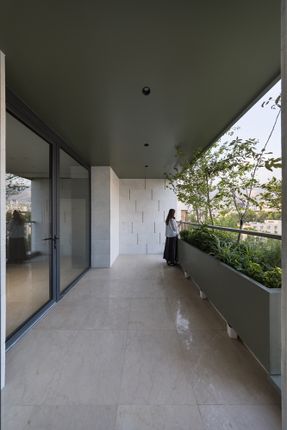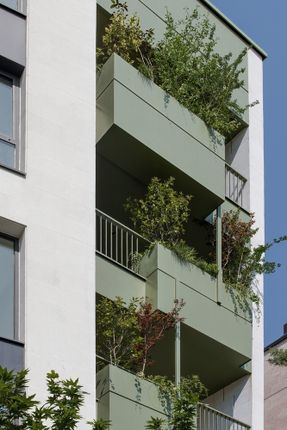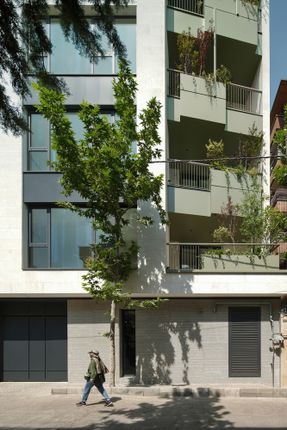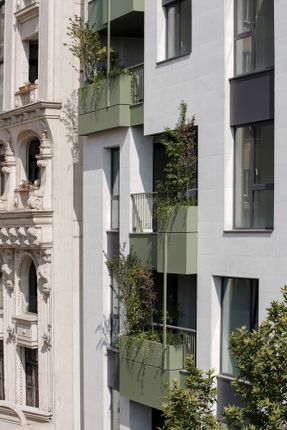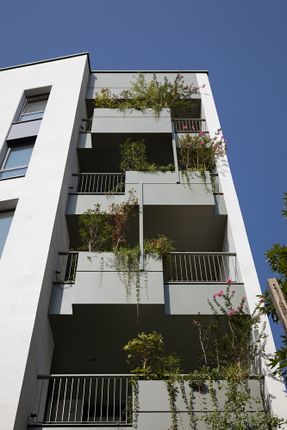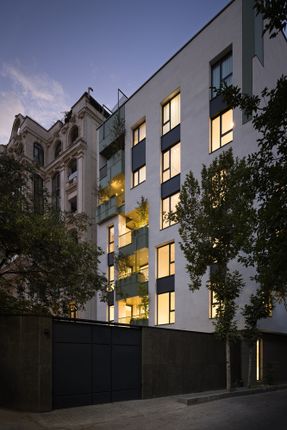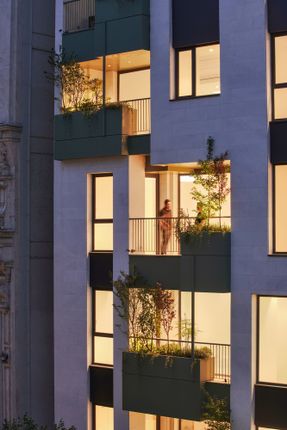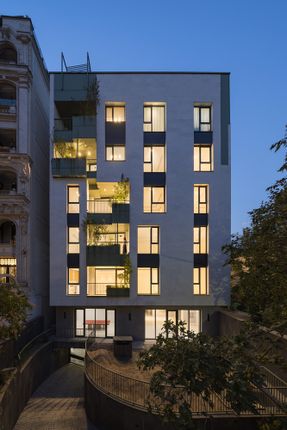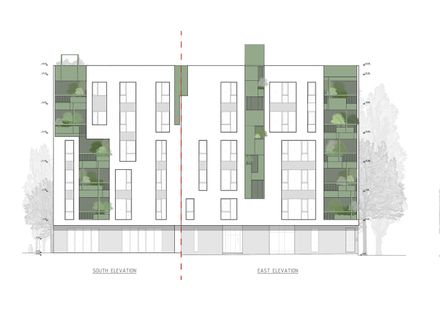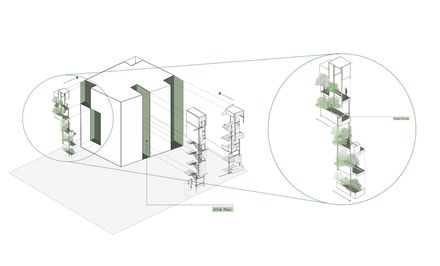
Shabtab Residential
ARCHITECTS
Studio Saheb
LEAD ARCHITECT
Amir Reza Saheb
DESIGN TEAM
Raha Badieitabar
TECHNICAL TEAM
Farid Saheb
GENERAL CONTRACTOR
Mehdi Eskandari
PHOTOGRAPHS
Mohammad Hassan Ettefagh, Ali Zanjani
AREA
3100 m²
YEAR
2025
LOCATION
Tehran, Iran
CATEGORY
Residential Architecture
English description provided by the architects.
In the dense urban fabric of Qeytarieh, Tehran, the Shabtab project emerged during a moment in time when the need for in-between spaces, soft thresholds between home and city, became more tangible than ever.
Here, the balcony was no longer treated as a mere void puncturing the façade, but as the project's central core—as a continuous, powerful, and integrated object shaping the building's identity.
The building consists of ten residential units, organized as two apartments per floor, each fully equipped with modern amenities to support contemporary urban life.
Every unit is granted its own balcony—not a symbolic appendage but a functional extension of the interior, large enough for seating, dining, or simply enjoying the changing light and seasons.
These outdoor rooms become daily destinations for residents, offering a private corner of openness within the density of the city.
The balconies merge deep planters—capable of hosting mature trees—with delicate metal railings stitched together through horizontal and vertical steel profiles.
Acting as a "prosthesis" to the main volume, they extend beyond function, becoming a living, green layer that engages both the interior life of the residents and the urban streetscape.
Each flower box carries a distinct tree species, creating a rhythm of variation across the façade.
This diversity is not ornamental but conceptual: by assigning each unit its own living tree, the design reinforces a sense of belonging and identity for the residents, a reminder that their home is marked by a unique presence within the whole
A deliberate contrast in color and material reinforces the conceptual shift.
Here, the greenery is not decoration but a mediator between public and private, granting the residents both protection and serenity, while offering the city a façade that breathes.


