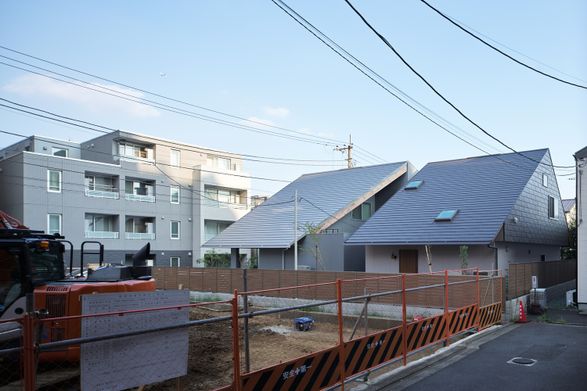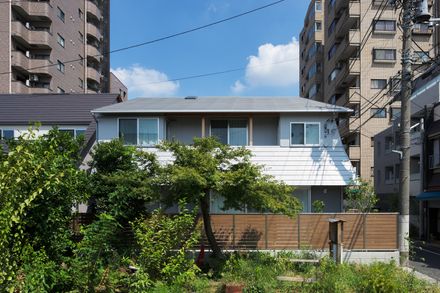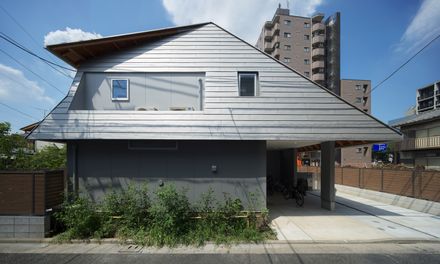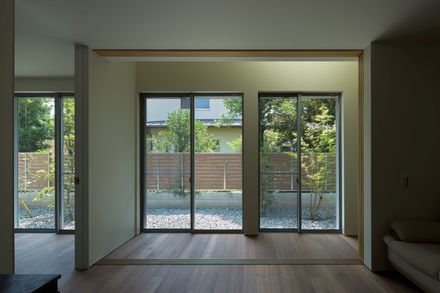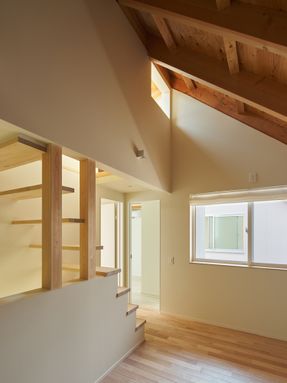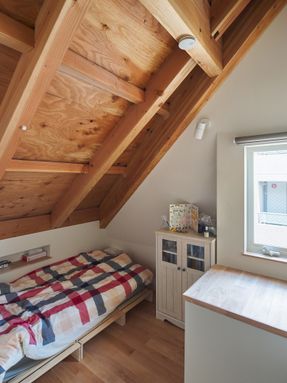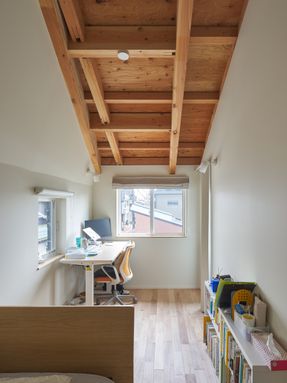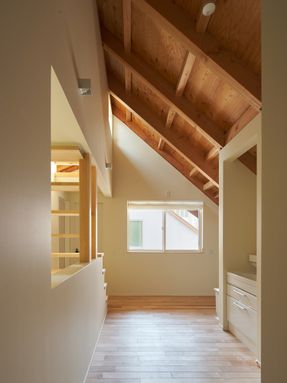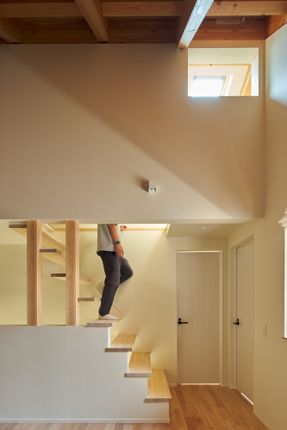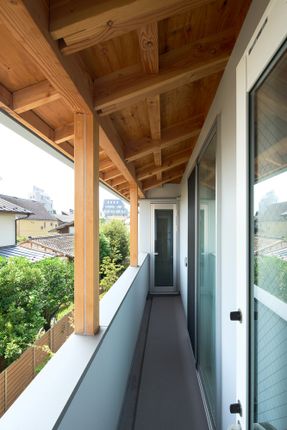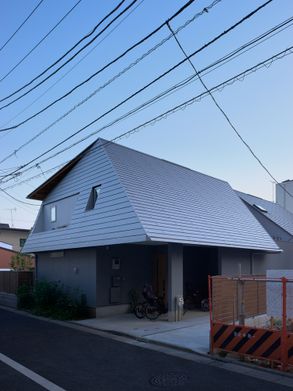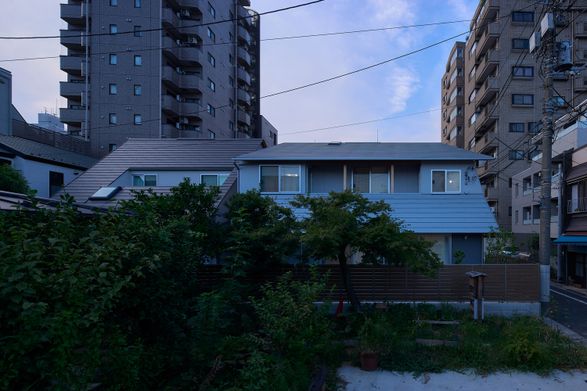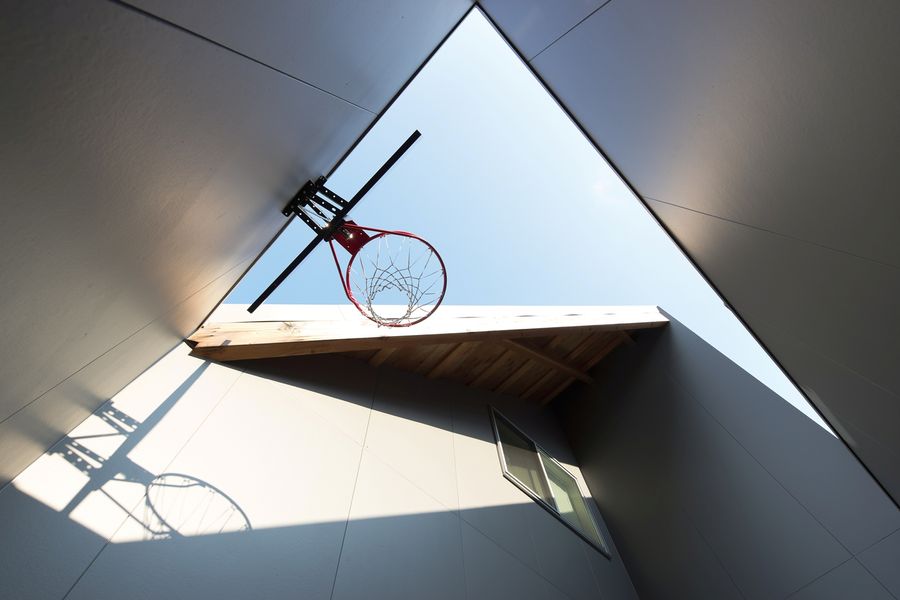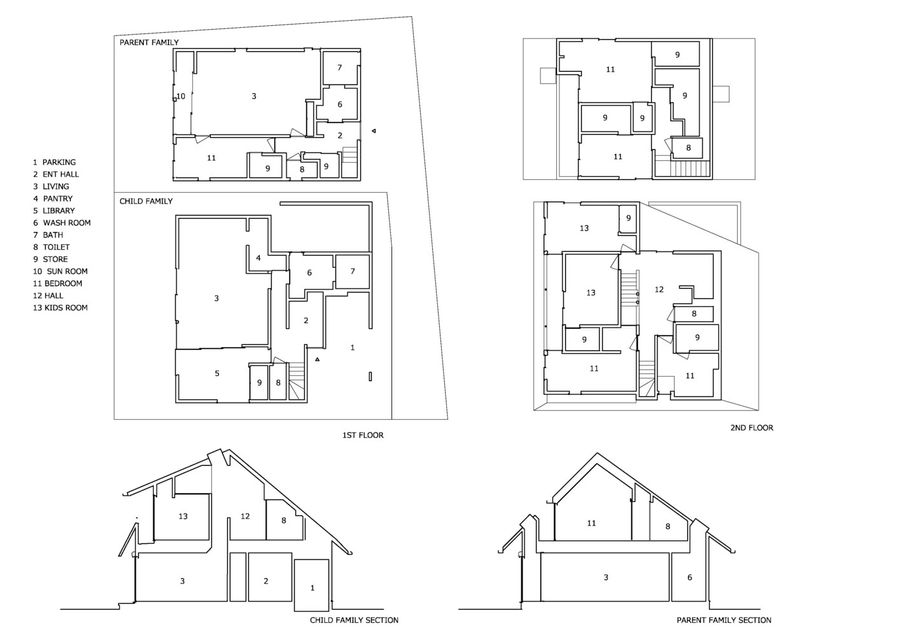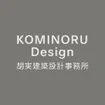
Two Large Roofs Leaning Together
ARCHITECTS
Kominoru Design
LEAD ARCHITECT
Minoru Ko
PHOTOGRAPHS
Yohei Shirai
AREA
250 m²
YEAR
2025
LOCATION
Japan
CATEGORY
Residential Architecture
This house is for two families, parents and children, and is located on a relatively spacious site in a densely populated residential area near the station.
The low eaves give the house a two-story structure resembling a single-story building.
As a result, we were able to place rooms up to the maximum floor area ratio limit, but still create an exterior that gives a sense of spaciousness.
Indentations in the roof create functional openings, such as a balcony, outdoor storage space, and skylight.
An atrium above the living room so people are aware of what is happening on the floor above, while still being in the living room.
This allows parents and children to maintain a comfortable distance while still maintaining privacy.
A skylight was installed above the atrium, allowing natural light to reach the living room on the first floor.
Rather than building high walls to gain a view, gaining light, breeze, and activity space from the unobstructed roof above is a more appropriate form of urban housing.
The resulting two-story exterior, which resembles a single-story building, presents a generous presence that does not feel intimidating to the outside, and while harmonizing with the surroundings, it provides a rich living space all to itself above.


