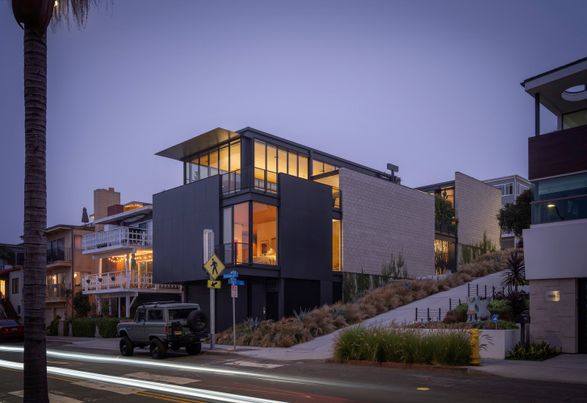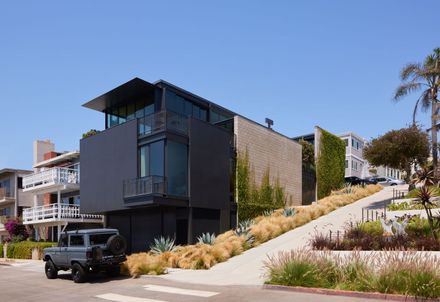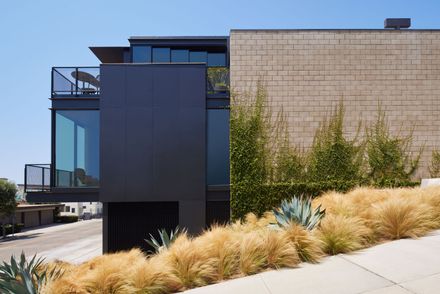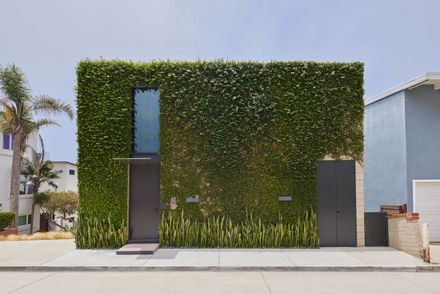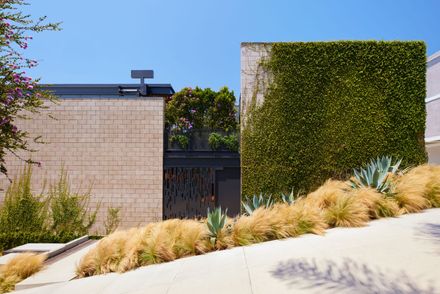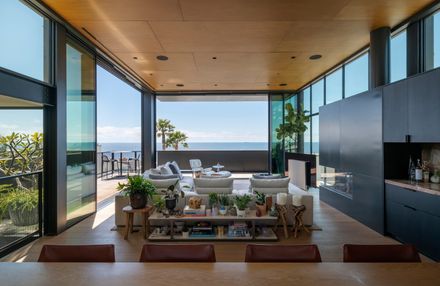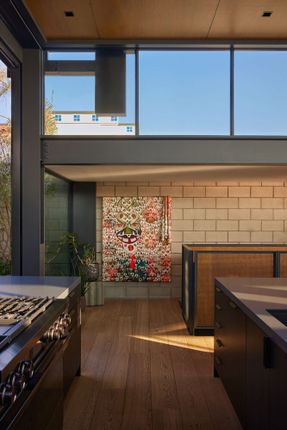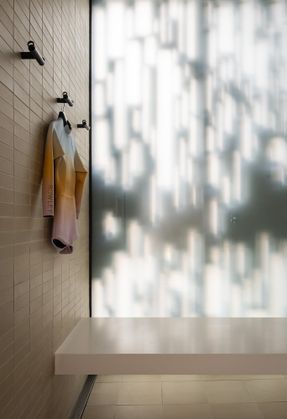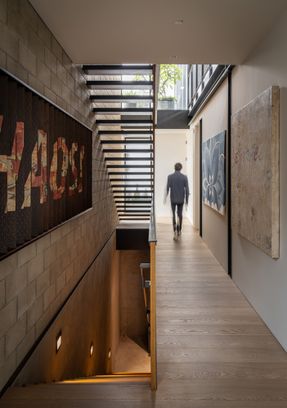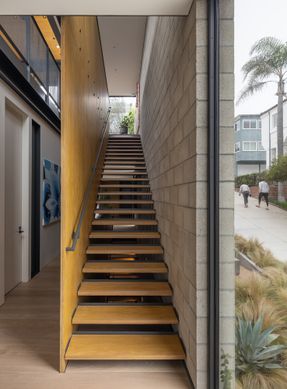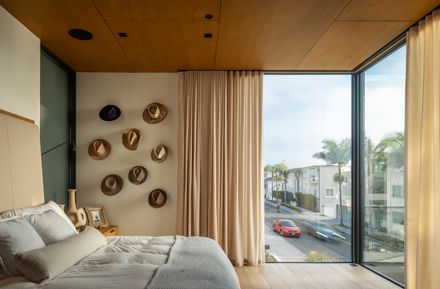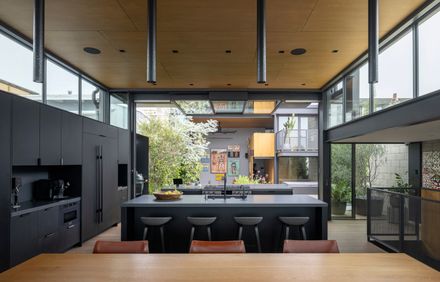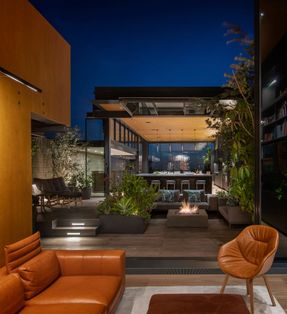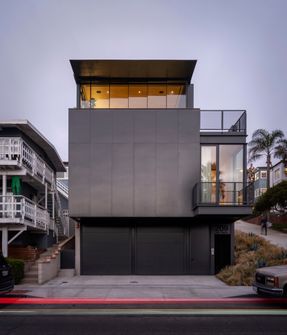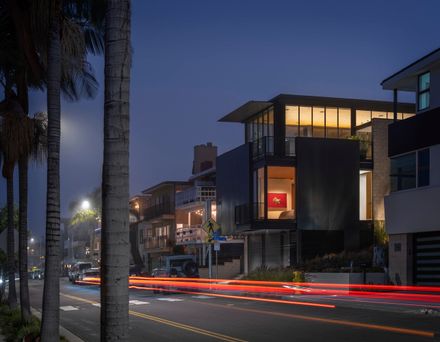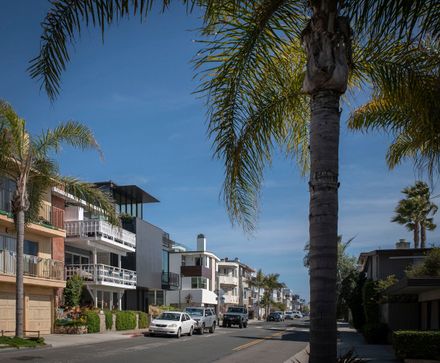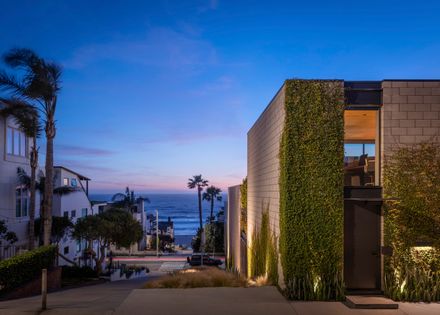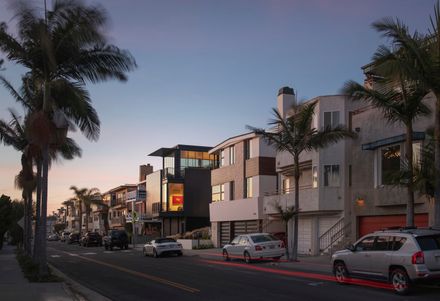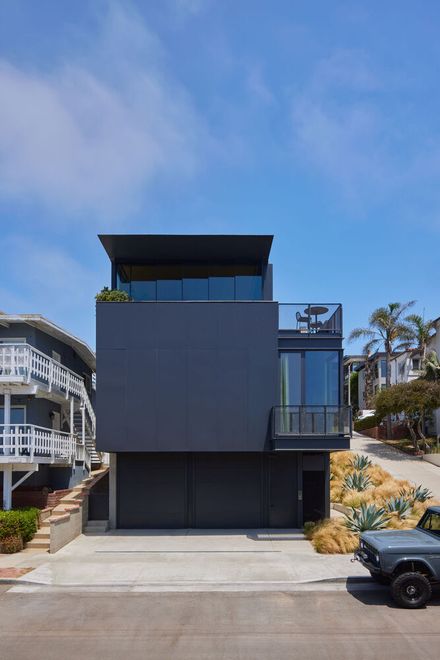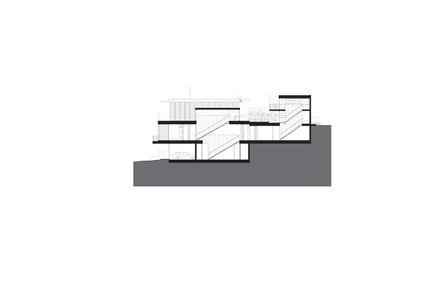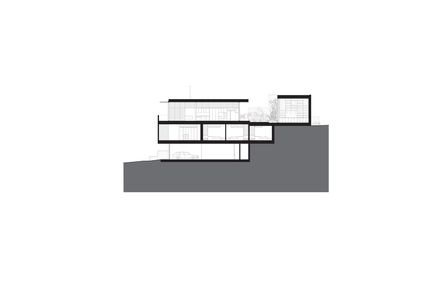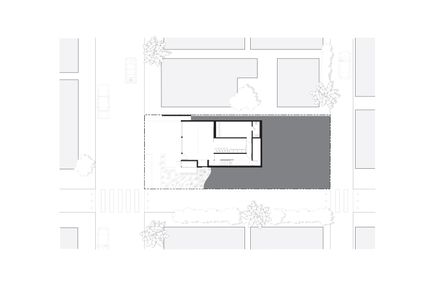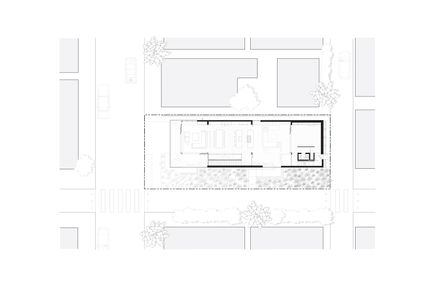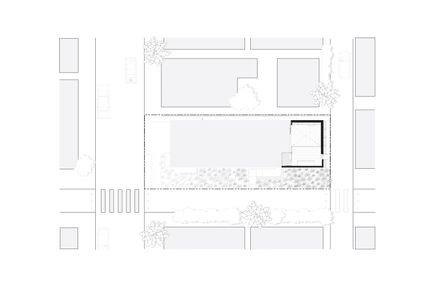
Manhattan Beach Residence
ARCHITECTS
Olson Kundig
PROJECT ARCHITECT AND PROJECT MANAGER
Nathan Boyd
DESIGN PRINCIPALS
Tom Kundig (Faia, Riba), Edward Lalonde
ARCHITECTURAL STAFF
Kozo Nozawa
LANDSCAPE ARCHITECT (THROUGH PERMITTING)
Michelle Arab
KINETIC ENGINEERING AND DESIGN
Phil Turner, Stephen Wong
STRUCTURAL ENGINEER
Pcs Structural Solutions
BUILDING ENVELOPE CONSULTANT
Rdh Building Science
GENERAL CONTRACTOR
Dowbuilt
INTERIOR DESIGN
Hrh Design, Olson Kundig
LIGHTING DESIGNER
O- Lighting
CIVIL ENGINEER
Pe&c Engineering
LANDSCAPE DESIGN BUILD
Jones Landscapes
KINETIC WALL FABRICATION
Meta
MANUFACTURERS
Dynamic Windows, Styline
PHOTOGRAPHS
Aaron Leitz
AREA
5310 ft²
YEAR
2021
LOCATION
Manhattan Beach, United States
CATEGORY
Houses
On a narrow sloping site just blocks from the ocean, the Manhattan Beach Residence draws inspiration from the honest expression of structure and utilitarian design approach characterized by California's mid-century modern architecture, mixed with the client's active outdoor lifestyle.
The design complements the eclectic architectural language of the surrounding stucco, wood-framed, and mid-century homes, incorporating large awnings and proportionate massing, while retaining its own distinct expression in the dense urban neighborhood.
This 5,310-square-foot residence terraces the hillside in a series of volumes, creating a puzzle of interconnected zones flowing through the topography.
Varying degrees of opacity and transparency preserve privacy while maximizing views and natural light in a challenging urban infill context.
A public greenway and pedestrian walk street flanks the home's main entry at the mid-level. Lush plantings blend the transition between public and private spaces, leading to a shifted-access entry sequence that navigates the topography of the site.
Graphically displayed black steel exterior paneling creates a clear boundary between the public walk street and the private residence, while strategically placed perforations bring daylight into the interior.
Jutting out toward the water, the west-facing primary suite floats eight feet above the sidewalk below and captures slot views to the nearby beach.
Bedrooms for the family's young children feature bright colors and bold graphics, as well as clerestory windows to bring daylight into the bedrooms.
A volumetric, open tread wood and steel stair captures links to a garage with beach entry and surf storage below, as well as filtering natural light from the main gathering space on the home's top floor.
On the uppermost level, a great room combining living, kitchen, and dining occupies the western side of the floor plate.
This comfortable, family-focused space is lined with sliding window walls that open to an exterior deck and views of the horizon and Pacific Ocean beyond.
The kitchen is a statement to the home's sleek, industrial character, with an all-black motif, exposed steel beams, and CMU blocks.
The space is warmed with light wood floors and ceiling panels, and soft beige textiles in the living area.
A counterweighted three-panel kinetic window wall and a series of telescoping doors open this volume to a central courtyard and outdoor space.
On the opposite side of the courtyard, a double-height library and workspace volume incorporates eighteen-foot-tall sliding doors, which can be opened to allow activity to flow from one end of the home to the other.


