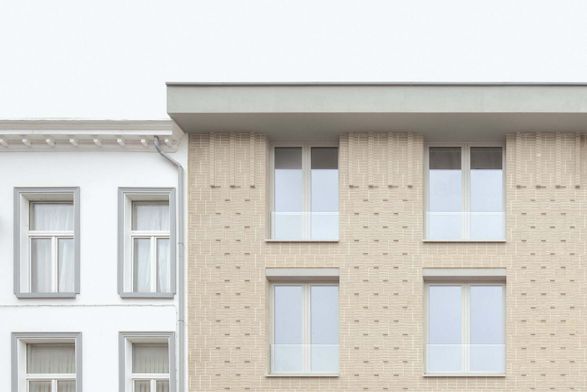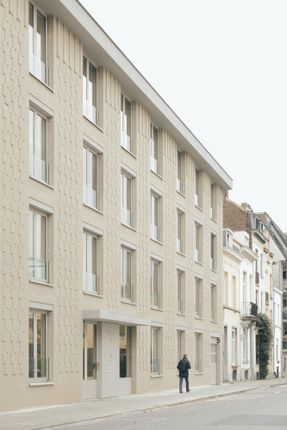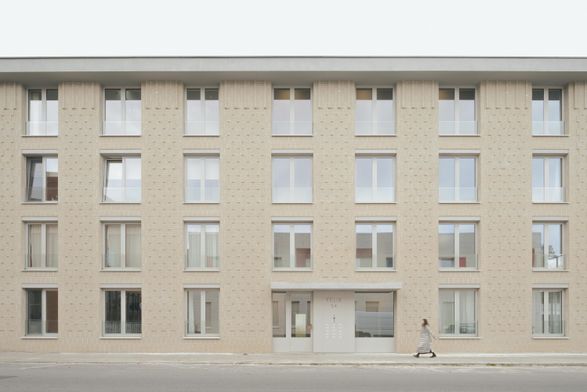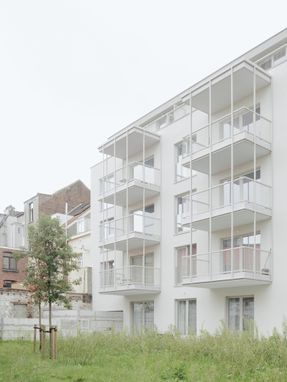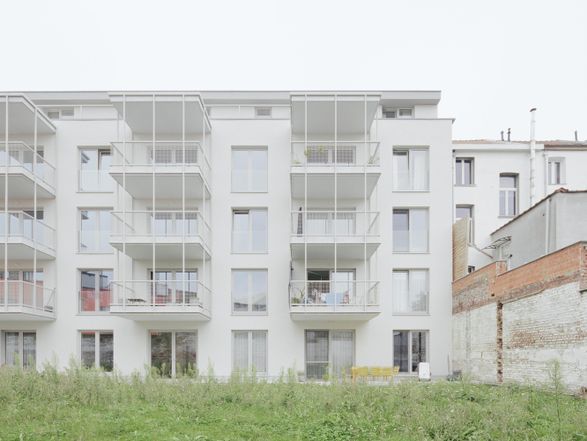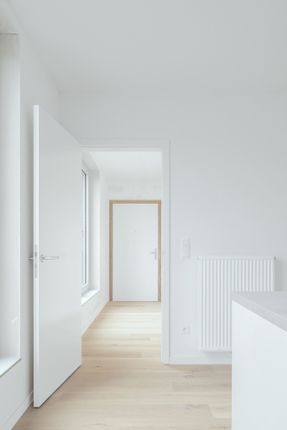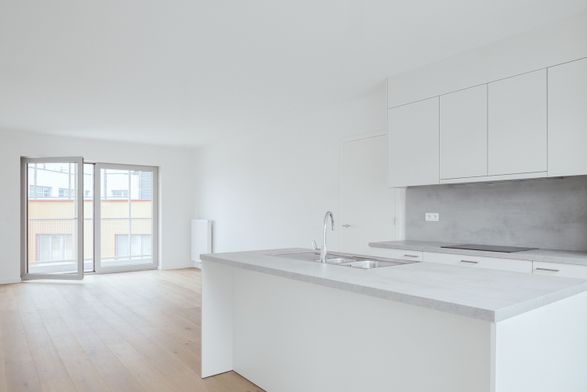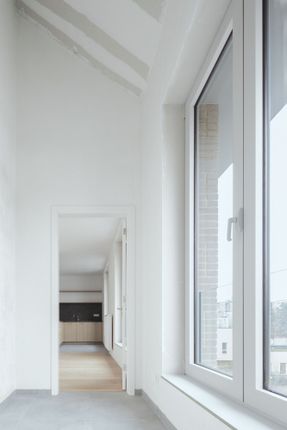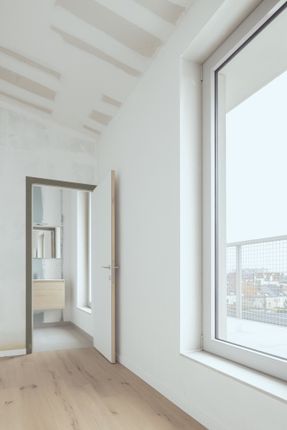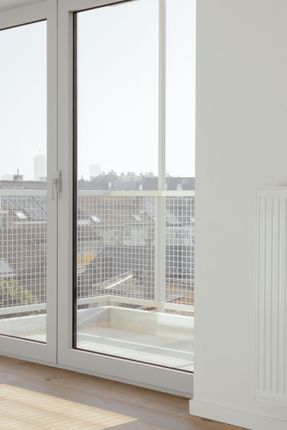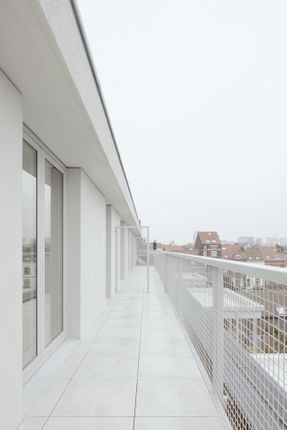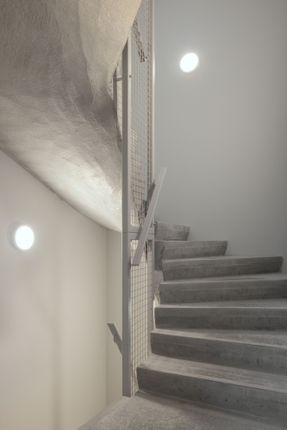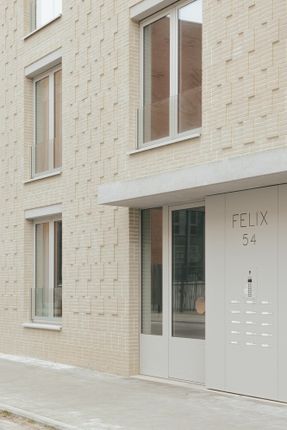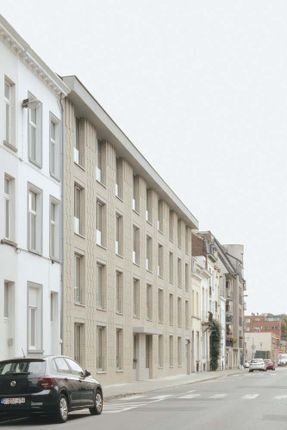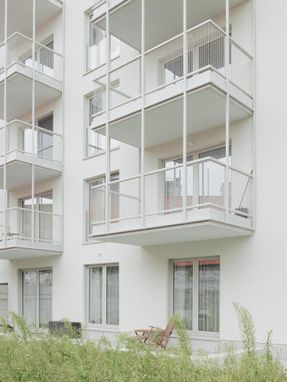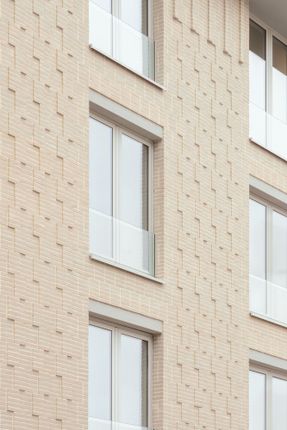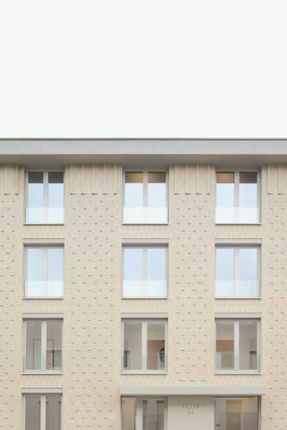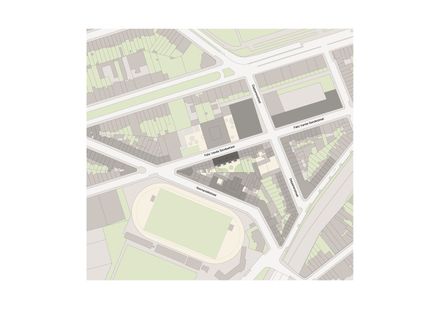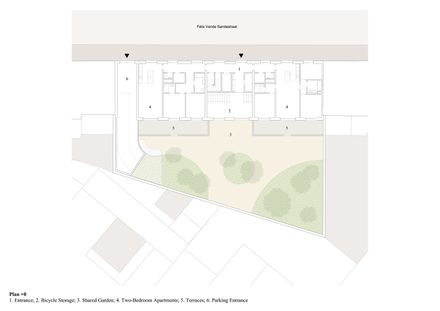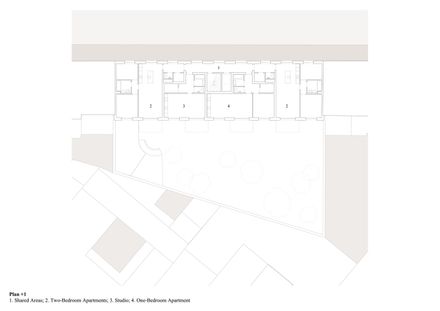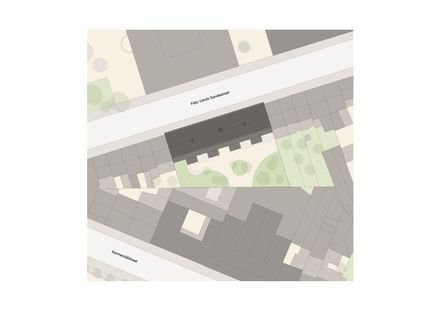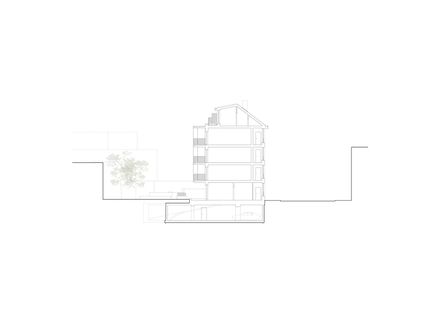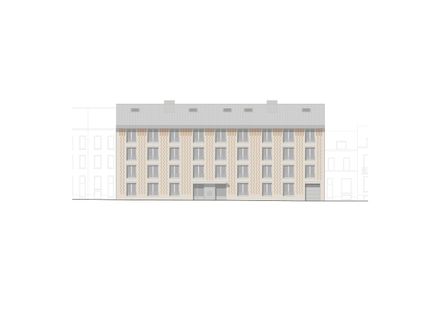Felix Residential Building
ARCHITECTS
Studio Jan Vermeulen
DESIGN TEAM
Ricardo Ploemen, Laurens Bots
ENGINEERING & CONSULTING > SERVICES
Ra-co
ENGINEERING & CONSULTING > STRUCTURAL
Atlas Engineering
MANUFACTURERS
Geberit, Unilin, Agrob Buchthal, Sapa Building Systems, Schwepa, Vandersanden
LEAD TEAM
Jan Vermeulen
PHOTOGRAPHS
Pieter Rabijns
AREA
2221 M²
YEAR
2024
LOCATION
Koekelberg, Belgium
CATEGORY
Residential Architecture, Housing
English description provided by the architects.
The five-story residential building restores an urban block within the dense fabric of Koekelberg, a mixed quarter in Brussels.
On a plot formerly occupied by a derelict industrial shed, its distinctive brick architecture is reminiscent of the many interwar residential and industrial buildings in the vicinity.
Large, rhythmically placed windows, a robust roofline, and a canopy marking the entrance add to a dynamic streetscape of generic façades typical of this neighborhood.
Echoing the motifs and patterns of the neighboring buildings, a bespoke brick bond was developed for the northern street façade.
Five bricks, stack-bonded to create a larger block, form a pattern that 'hangs' from a cornice of vertically bonded headers.
Sandblasted concrete is used to construct the entrance canopy and the subtly recessed lintels that further refine the composition.
Around a compact central staircase and lift core, four flats of varying sizes (studio, one-, two-, and three-bedroom) are arranged per floor.
The larger flats benefit from front-to-back living areas. A daylit circulation space connecting the flats forms a generous backdrop for social interaction.
From the ground-floor main entrance, residents have access to a garden that serves as a communal place for rest, play, and social gathering.
During summer, the garden's dense planting creates a cool retreat in the middle of the densely built urban block.
To further mitigate the urban heat island effect, the southern rear façade follows different principles from the front.
A reflective, light-colored render provides a backdrop for generous external balconies, vertically stacked to provide sun protection and a level of privacy between the flats.
A structure of balusters and vertical steel posts.

