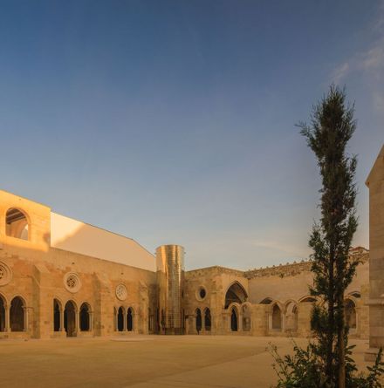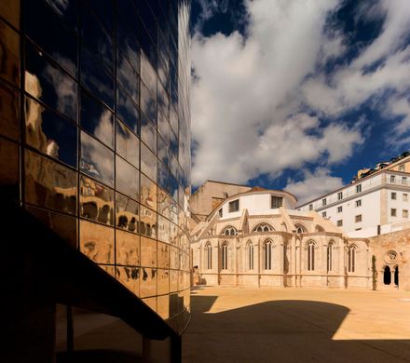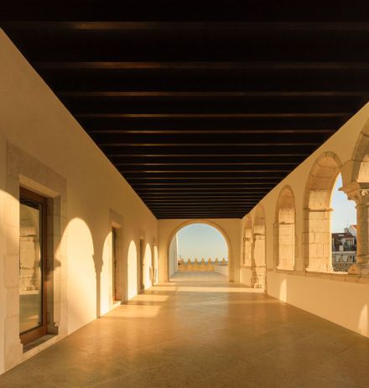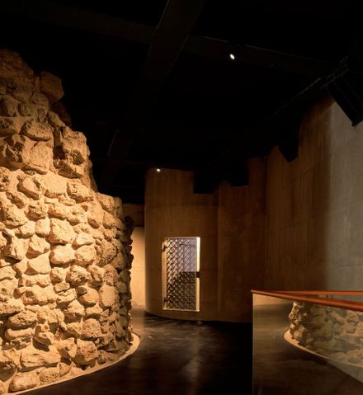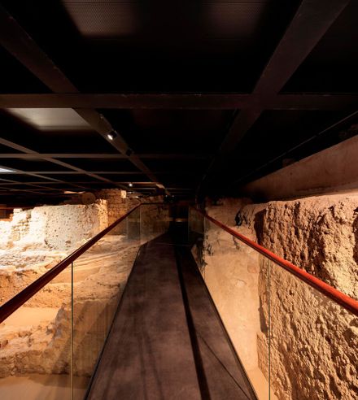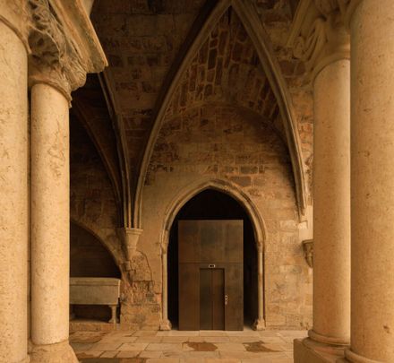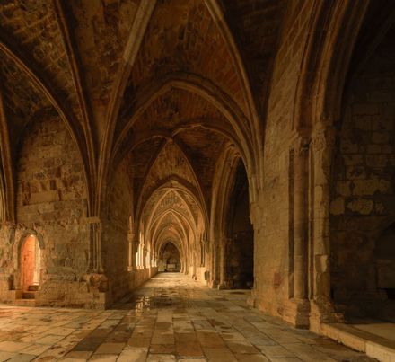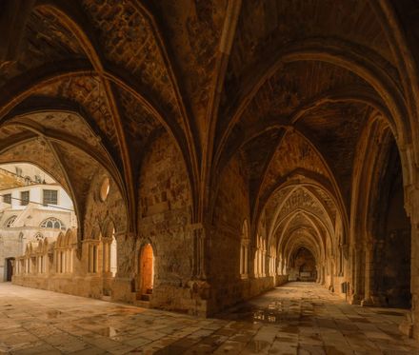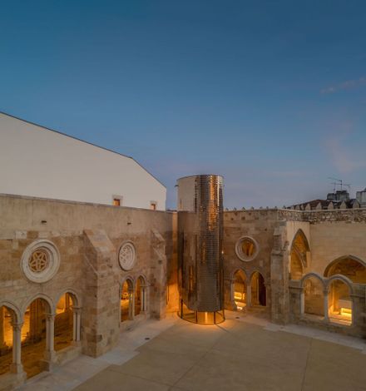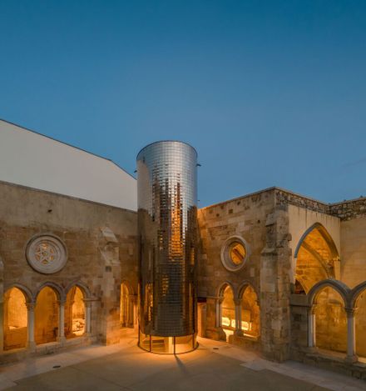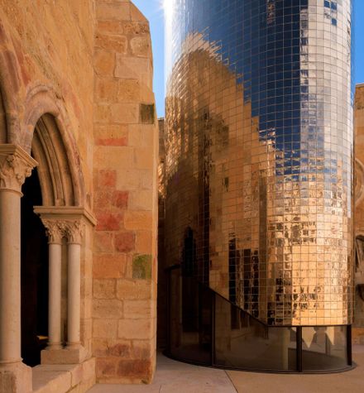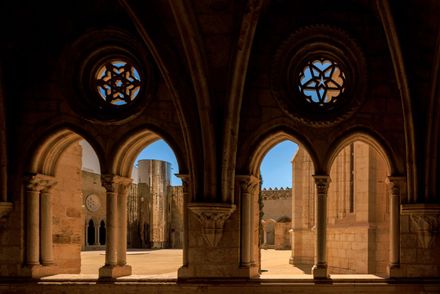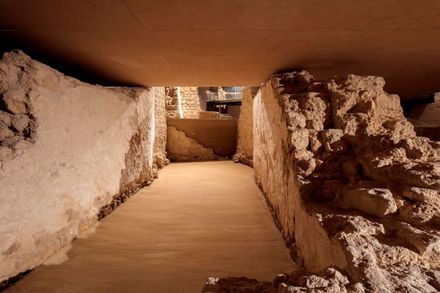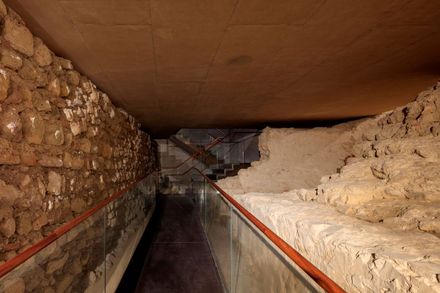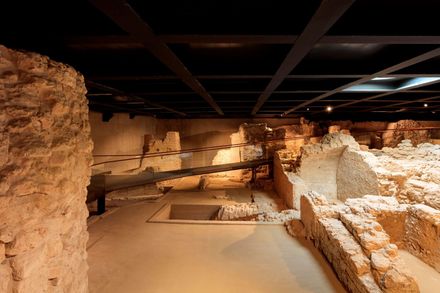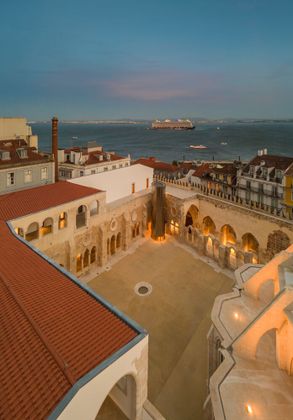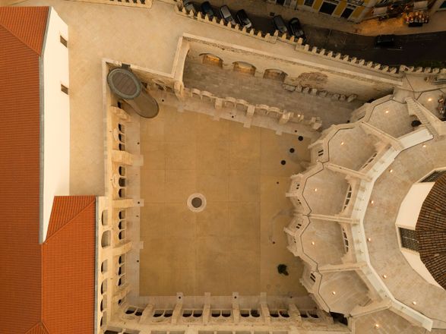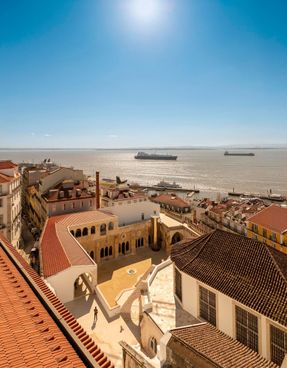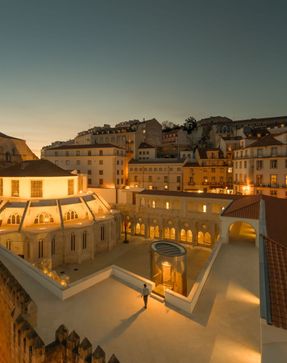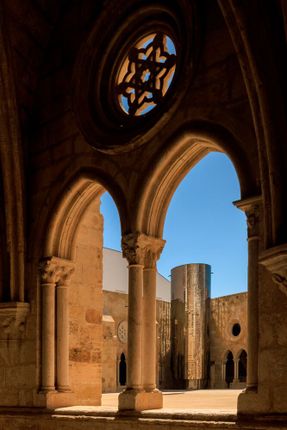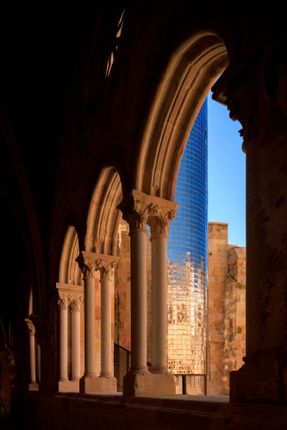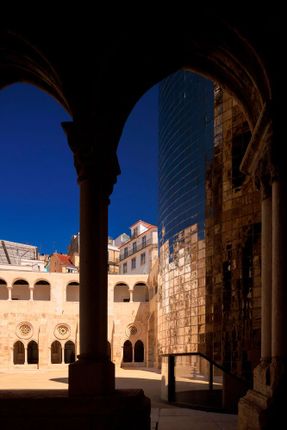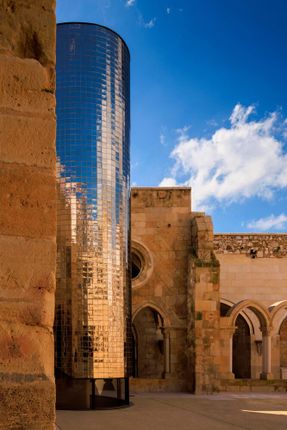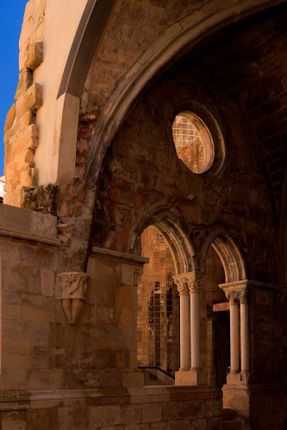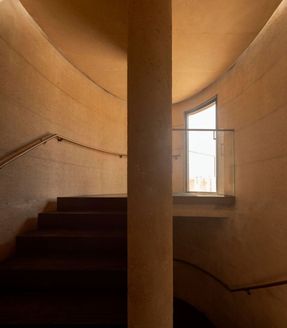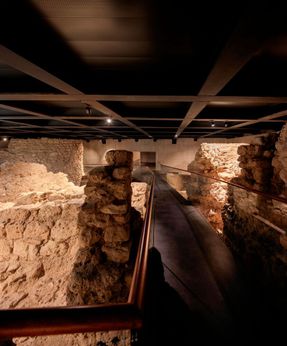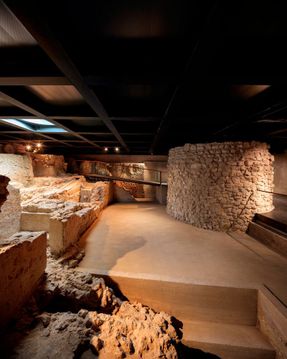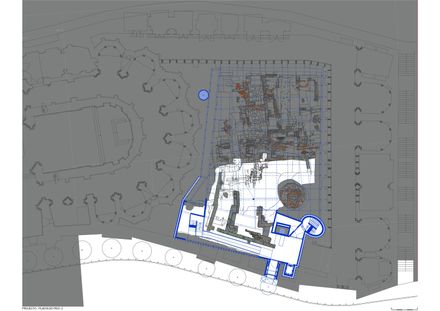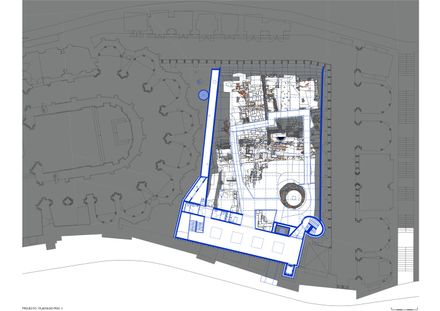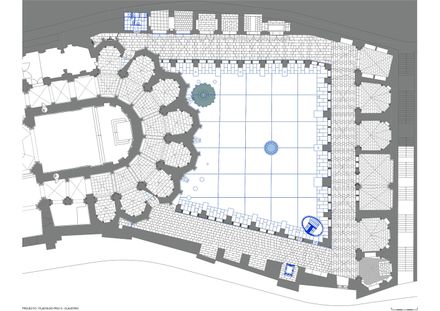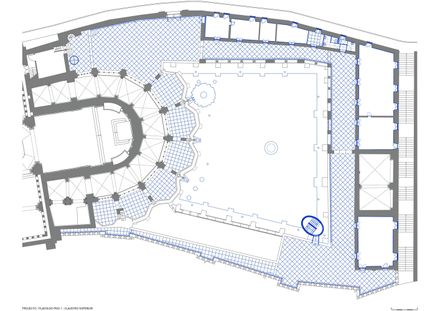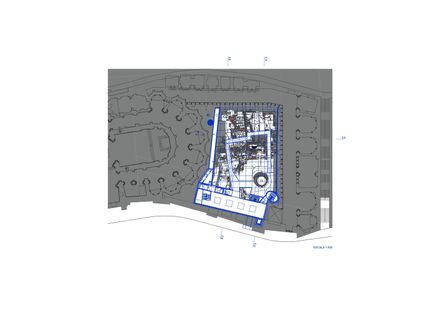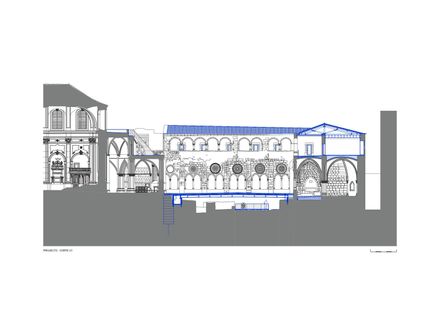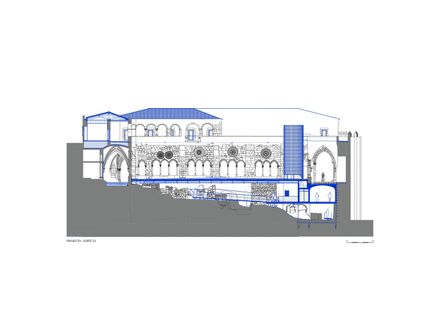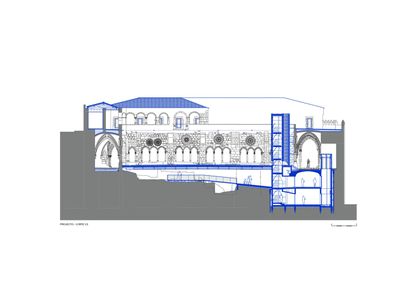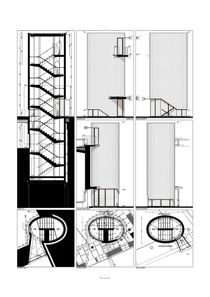Restoration And Enhancement Of The Patriarchal Cathedral Of Lisbon, Installation Of The Archaeological Center, And Restoration Of The Upper And Lower Cloisters
RESTORATION AND ENHANCEMENT OF THE PATRIARCHAL CATHEDRAL OF LISBON, INSTALLATION OF THE ARCHAEOLOGICAL CENTER, AND RESTORATION OF THE UPPER AND LOWER CLOISTERS
Adalberto Dias Arquitecto lda
ARCHITECTS
Adalberto Dias Arquitecto lda
ARCHITECT IN CHARGE
Adalberto Dias
ENGINEERING
Aníbal Costa
COLLABORATORS
Arménio Teixeira, Nuno Rocha , Adalberto Silva Dias
CONSULTANTS
Gepectrofa, Niluft, Gpic
CLIENTS
Cabido Da Sé Patriarcal De Lisboa , Património Cultural
LANDSCAPE ARCHITETURE
Npk
PHOTOGRAPHS
Fernando Guerra | FG+SG
AREA
6690 m²
YEAR
2025
LOCATION
Lisboa, Portugal
CATEGORY
Worship, Restoration
Romanesque, Gothic, Mannerist, Baroque, Neo-Romanesque, Neo-Gothic, and Neo-Manueline are the countless classifications that historians use for the Sé, the building that marked the foundation of Portugal, commissioned by D. Afonso Henriques, after the conquest of the city from the Moors, on the southern slope and halfway up the hill of the Castle.
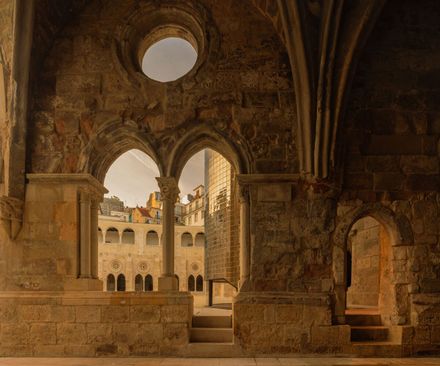
The construction of the Sé and its Cloister, like all great churches and temples of significant political-religious value, whose construction spanned many years and several generations, was subject to successive alterations and expansions due to the needs and spirit of the times, as well as the fact that it has always been damaged and repeatedly rebuilt by earthquakes that cyclically occurred in Lisbon, in 1321, 1531, and 1755.
The subsidence of part of the cloister garden in 1990 led to the beginning of an archaeological excavation campaign, which, despite all the finds and structures uncovered (from the Iron Age and successive overlays from the Romans, Muslims, and the medieval city, up to the construction of the Cloister in the late 13th century / early 14th century) and its importance for understanding the city's history and its populations, the excavation carried out and its temporary protective covering ended up altering the entire cloister space and naturally subverting all its temporal and religious, historical and architectural dimensions.
The proposed intervention developed reinterprets the space and landscape constituted by the garden and cloister, in articulation with the musealization in crypt of the archaeological ruins, the construction of an interpretive and museological space, and the recovery of the two cloisters.
A protective terrace was constructed for the ruins, at the level of the original garden, and in its non-geometric center, a lantern with a water basin was placed, illuminating the ruins in the crypt, a metaphor for the source of life in opposition to the primordial (funerary) function of the cloister.
The museological core was created without hesitation under the southern wing of the Cloister, in the most destroyed part by the post-earthquake fire and never rebuilt.
The staircase that structures and connects the different levels and the elevator constitute the access system and the inevitable and visible gesture of the intervention and contemporaneity.
It is a small temple in the shape of an ellipse, situated at the southeast angle of the cloister, compact and on a glass base, covered with mirrored artisanal tiles to reflect and expand the surrounding landscape, serene and tranquil as is fitting in this sacred field.

