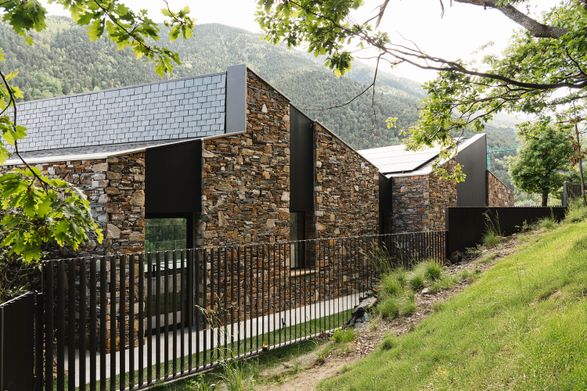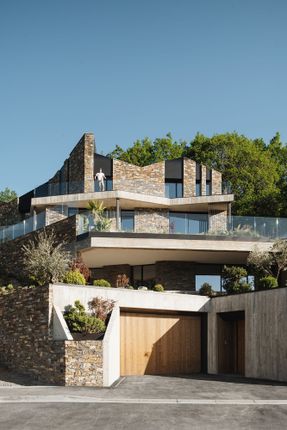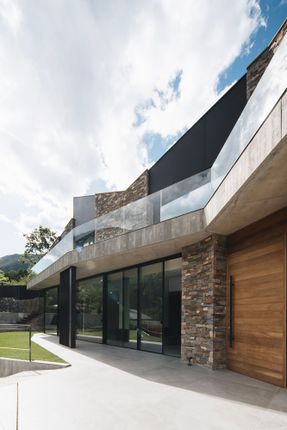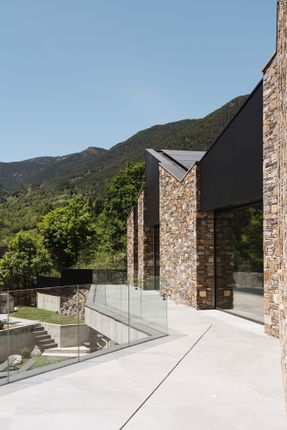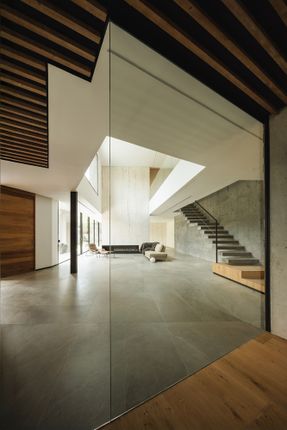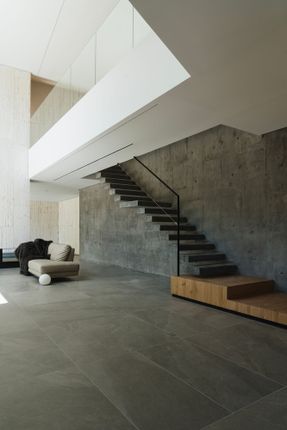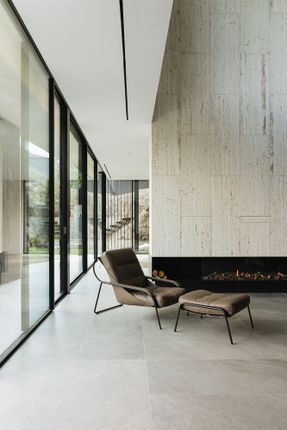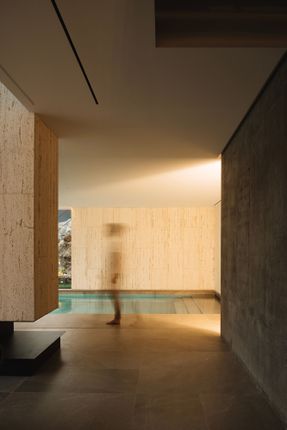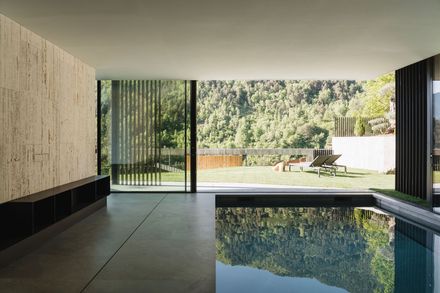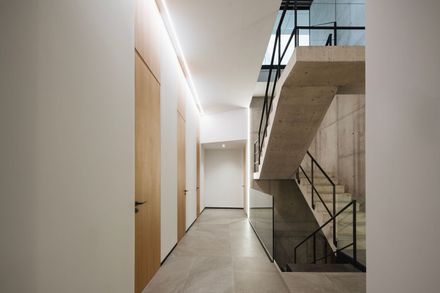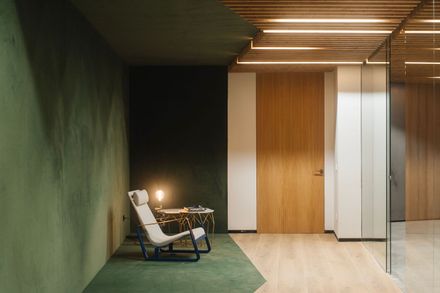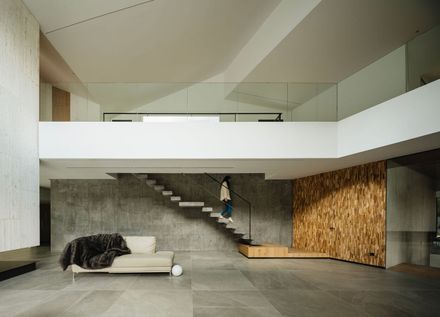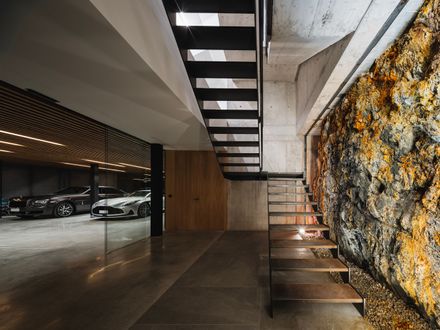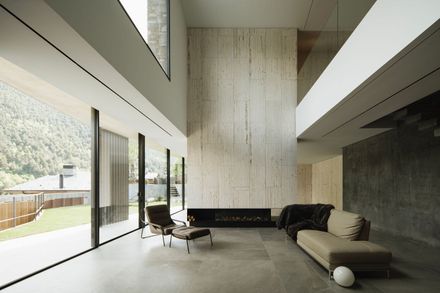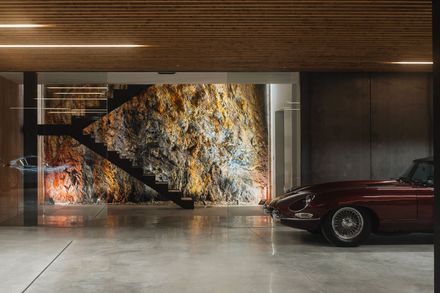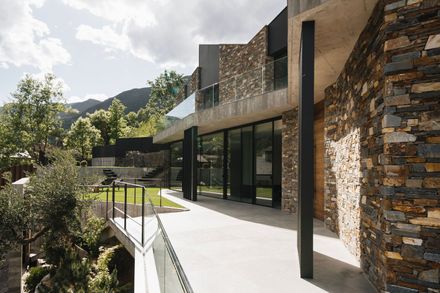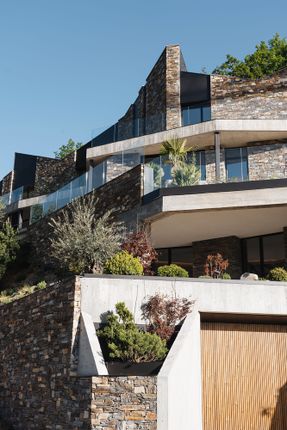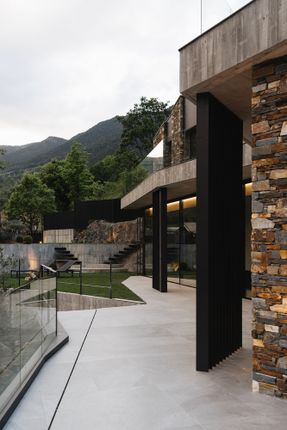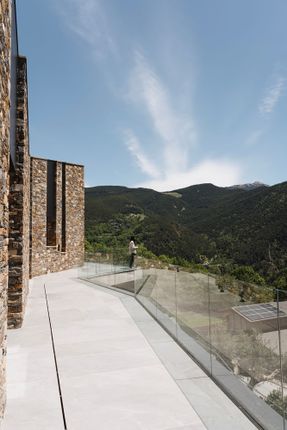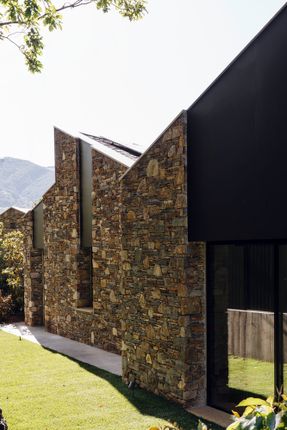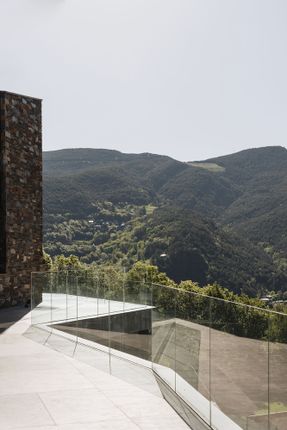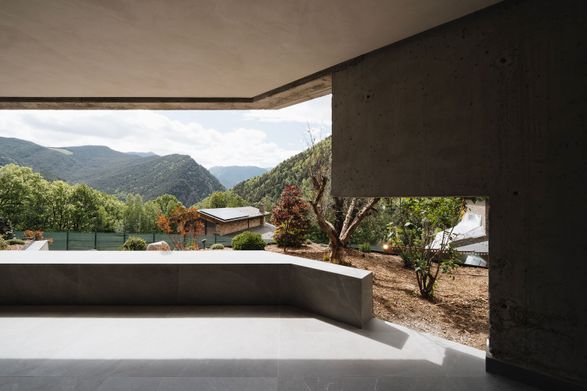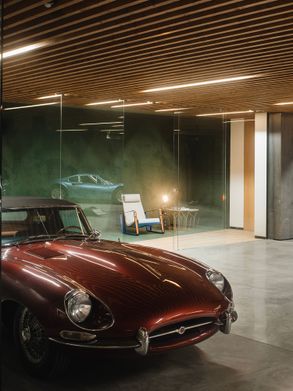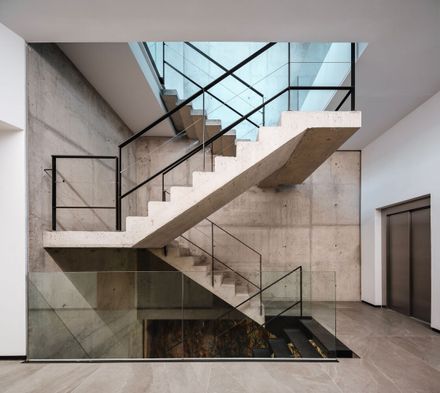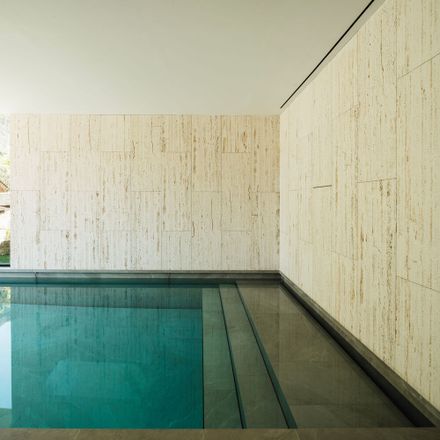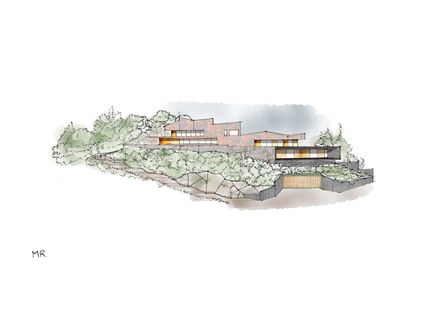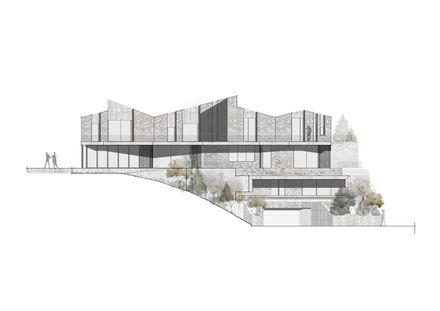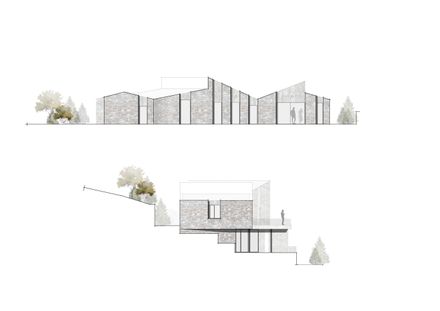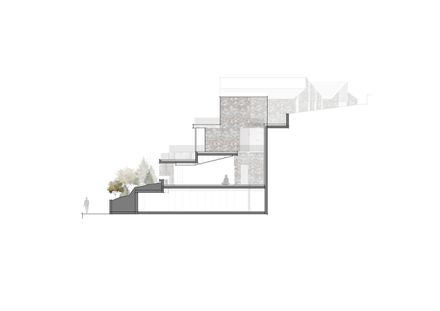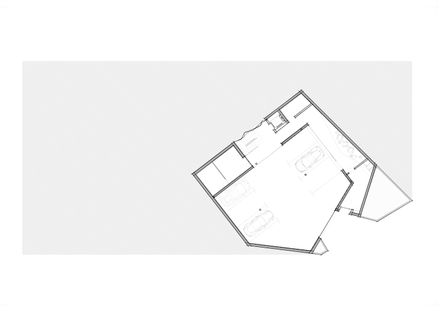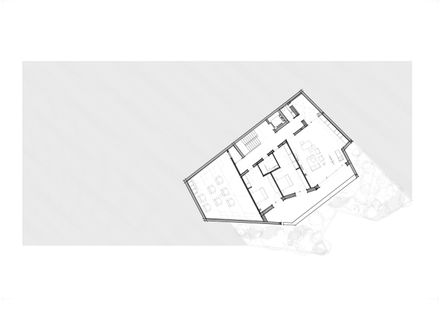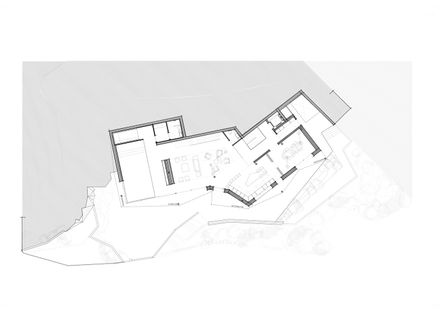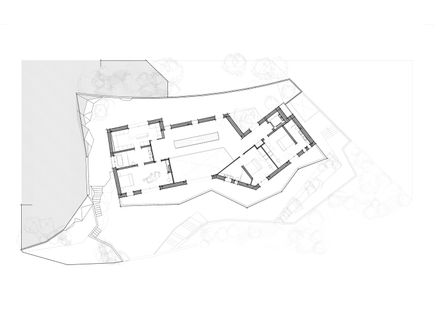ARCHITECTS
Architecture Mr
LEAD ARCHITECT
Marc Rubi
DESIGN TEAM
Marc Rubi
TECHNICAL TEAM
Ivan Ibañez
ENGINEERING AND CONSULTING > STRUCTURAL
Rp2
MANUFACTURERS
Saltoki Home
PHOTOGRAPHS
Pablo Garcia Esparza
AREA
1063 m²
YEAR
2024
LOCATION
La Massana, Andorra
CATEGORY
Houses
English description provided by the architects.
W: An architectural ecosystem in motion. W is not just a home: it is a living organism that breathes in rhythm with nature. Every line, void, and texture has been designed to integrate with the existing topography and vegetation, establishing a deep connection with its context.
More than imposing on the land, W embraces it, adapting to it and generating an architecture that engages in dialogue with the landscape.
The project is organized into four ascending levels that follow the natural slope from the street to the forest.
This layout allows each space to have a unique relationship with the environment: from the social areas on the lower levels to the night quarters on the upper level, which open up through a perimeter terrace facing south. There, the landscape becomes the protagonist, captured with a serene and continuous gaze.
At the heart of the home, a double-height living room articulates the project.
A travertine fireplace serves as a sculptural element, separating the interior from a multifunctional water feature that functions as a pool or as a scenographic space for events.
The light reflected on the water transforms the interior, creating shades that evolve with the passage of the day and the seasons.
The interior journey is marked by a staircase that changes shape and material as it ascends, becoming a guiding thread that accompanies movement.
It is not just a functional connection, but a spatial experience that is lived in transition between lights, shadows, and textures.
The lower levels house the most social spaces: a guest area, cinema, interactive garage, and a multipurpose space that connects with a vertical garden.
The access, excavated into the ground, preserves an original slate rock that emerges as a natural sculpture, reminding of the site’s origin and reinforcing the timeless character of the architecture.
W is a home that breathes mountain. The use of local materials and the replanting of native vegetation strengthen the connection between construction and landscape, allowing the house to evolve over time.
Every shadow, every reflection, every seasonal change becomes part of the living experience, transforming architecture into a living organism that adapts, listens, and blends with its surroundings.
An architecture that, instead of dominating, accompanies, turning living into a constant dialogue with nature.

