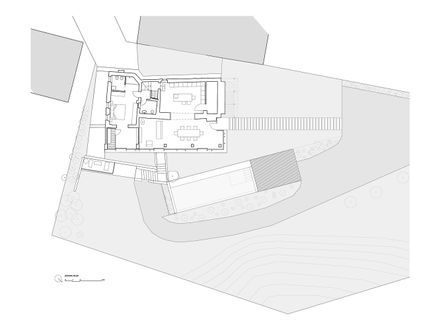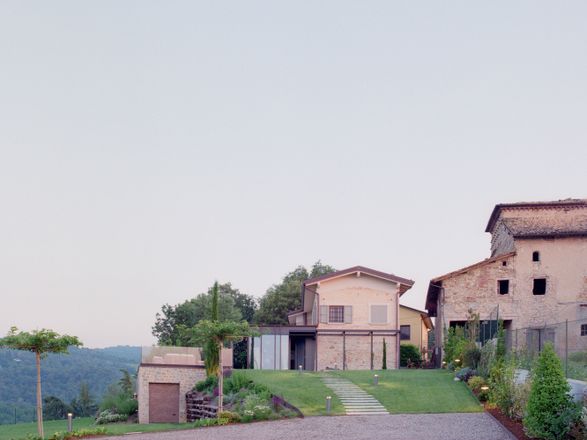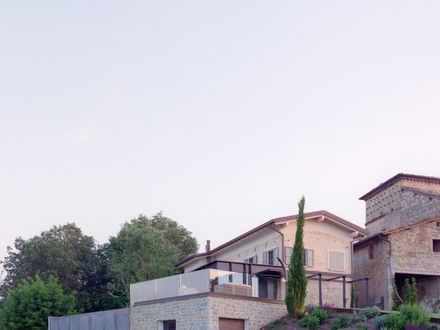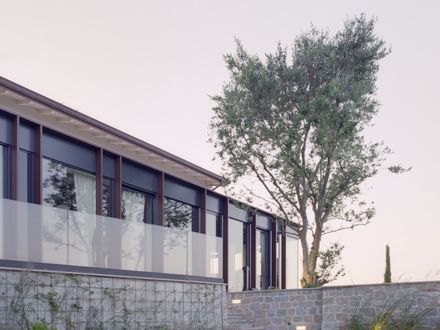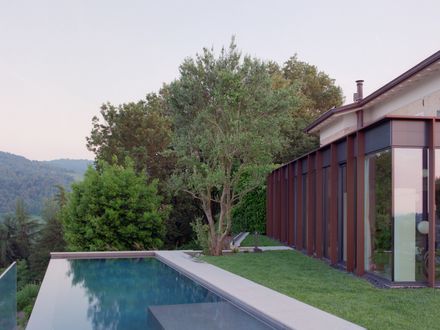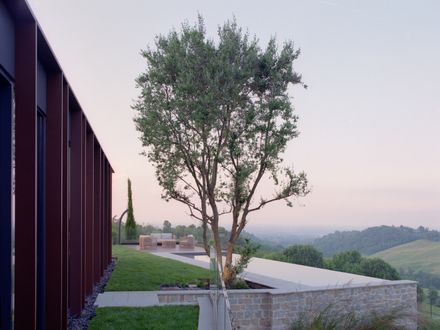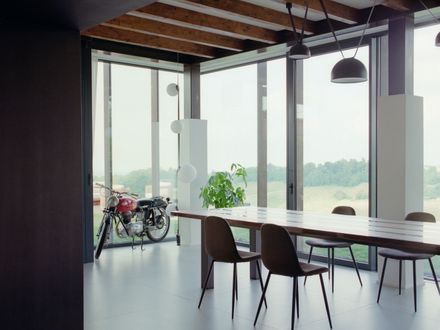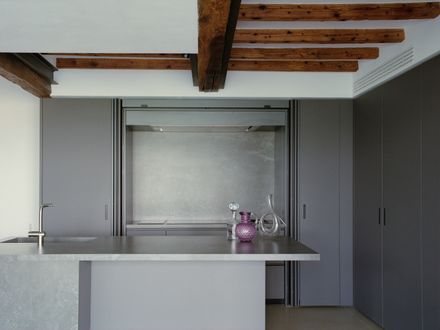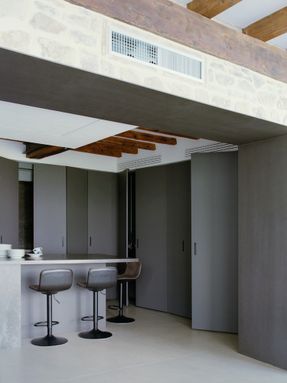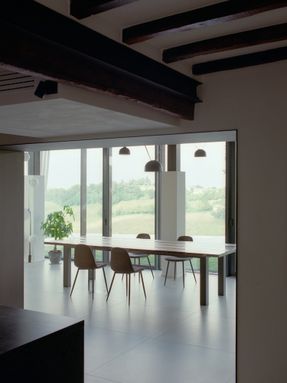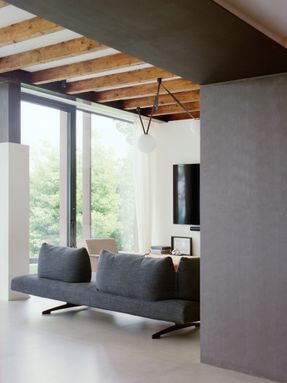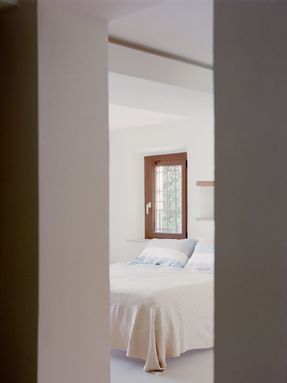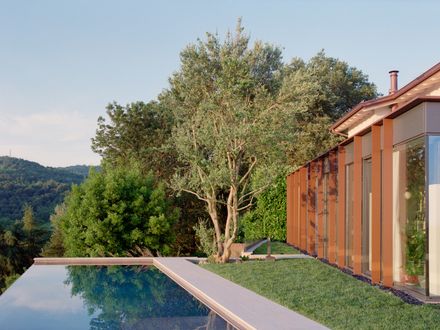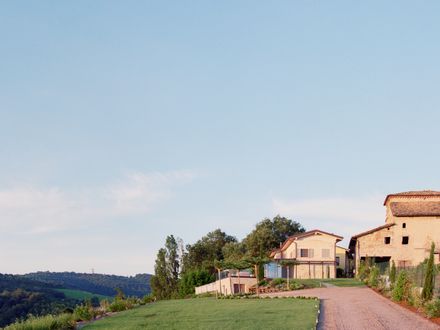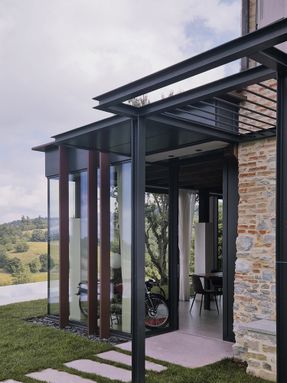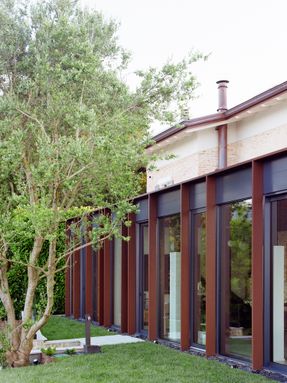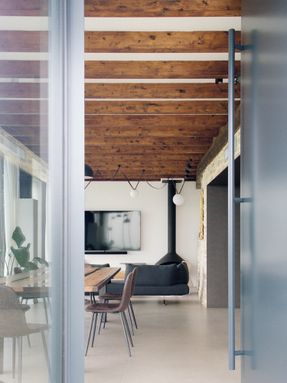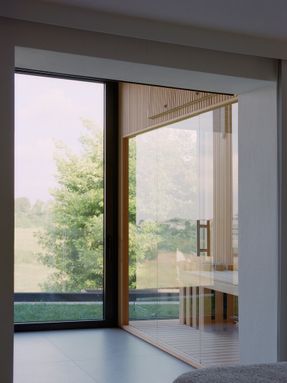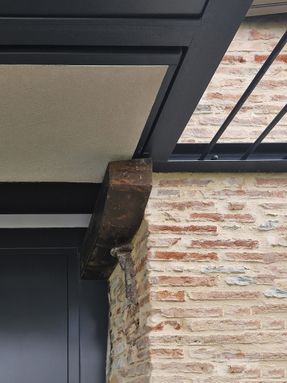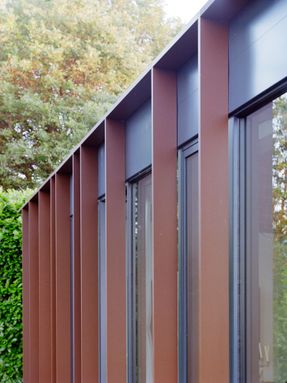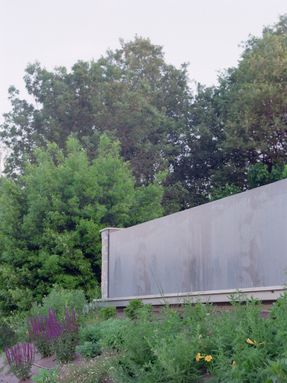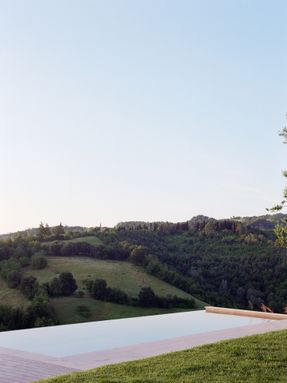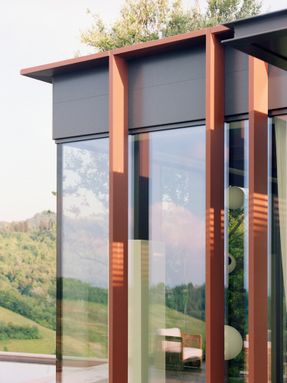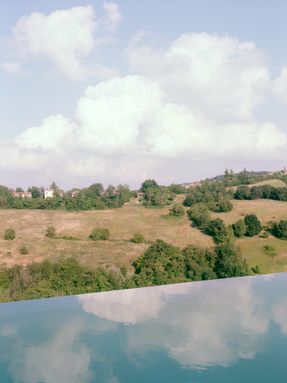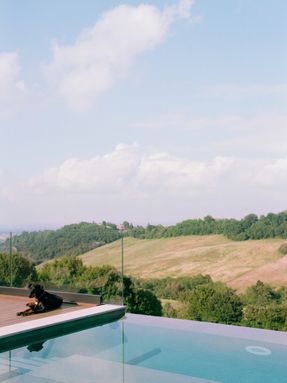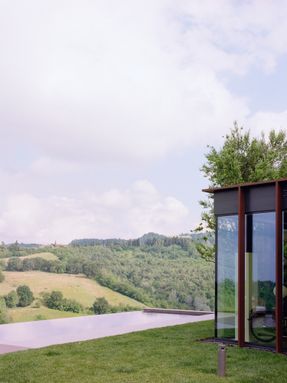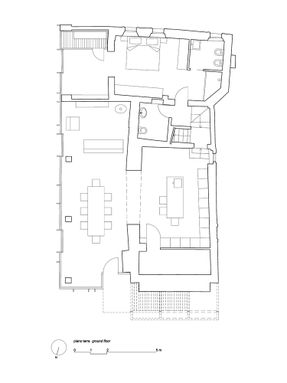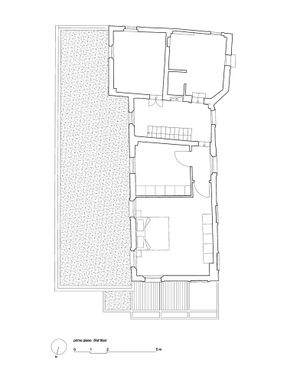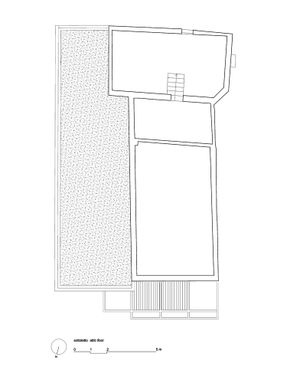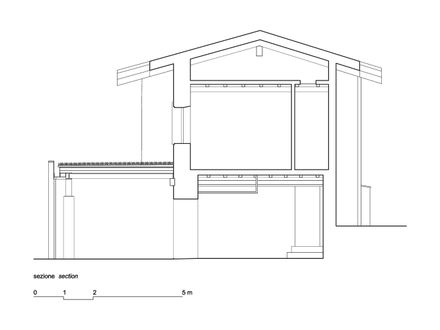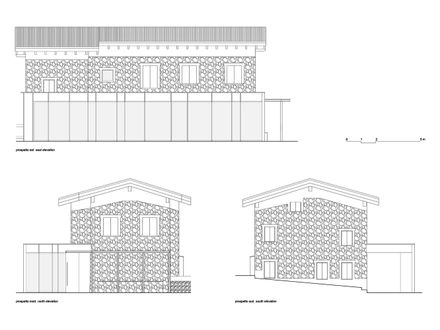
Casa E.T. Renovation and Extension
ARCHITECTS
Studio Bocchi
LEAD TEAM
Francesco Bocchi
FIREPLACES
Ergofocus
DESIGN TEAM
Carlo Bocchi, Dario Bocchi
MANUFACTURERS
Focus, Vibia, Florim, Schuco, Smeg
PHOTOGRAPHS
Marcello Mariana
AREA
250 m²
YEAR
2025
LOCATION
Albinea, Italy
CATEGORY
Houses, Renovation, Extension
The project concerns the renovation and expansion of a farmhouse located inside a courtyard on the crest of the hills of the Piedmont area of the Reggio Emilia Apennines.
The stone building, dating back to the early 1900s, had already been the subject of renovation and consolidation interventions over time that had led to the creation of reinforced concrete terraces in the areas towards the valley.
And in recent times to the renovation of the roof and the addition of a concrete and wood portico on the east side.
The objectives of the intervention were the expansion of the building on the ground floor, where there was a shortage of space for the living area and the bedroom (while the sleeping area on the first floor was not modified as it was already sufficient and functional), and the redesign of the large external area of the property.
For the living area, the starting point was the modification of the existing sloping portico, which was converted into a new space used as a living and dining area, as well as a wellness area for the bedroom on the ground floor.
The wooden and tiled roof was removed, keeping the concrete pillars, on which a metal structure was inserted to create a floor for the flat roof, recovering the wooden beams of the portico.
The volume was then filled with continuous glass, characterized by the presence of staggered aluminum pilasters with a Cor-ten finish, leaving the stone wall exposed inside the new room.
The old living area was transformed into a kitchen and connected to the new one through a large portal, covered in sheet metal, obtained by modifying the previous openings in the wall.
The same intervention was carried out in the bedroom, where the opening in the stone wall leads to the wellness area with sauna.
Outside, the terraces were modified with the insertion of an infinity pool overhanging the ridge, equipped with a basement for use as systems and warehouse.
Through the use of reinforced and gabionized earth, the terracing system was then expanded to create usable and equipped green areas.
The areas in front of the building have been freed from walls and fences to allow the creation of the new entrance to the house, now no longer from the center of the portico but from the short side of the extension, and to modify the vehicle access from the main road, now independent from the rest of the courtyard.
The new main facade of the building has been equipped with an entrance structure consisting of a metal pergola, partly covered on the main door, on which climbing plants are grown.
