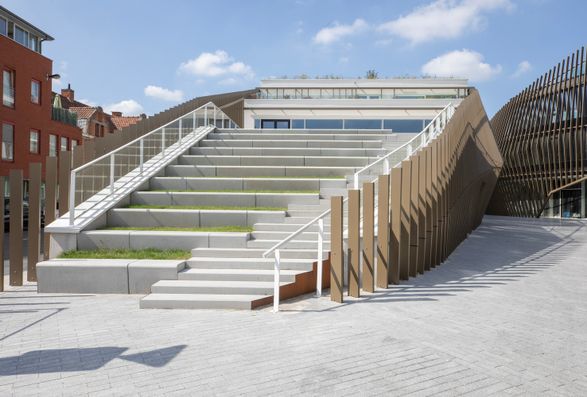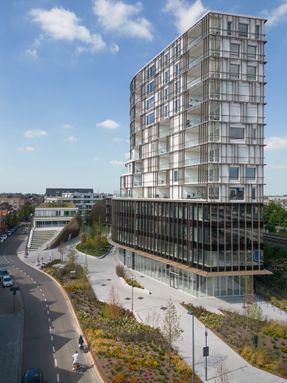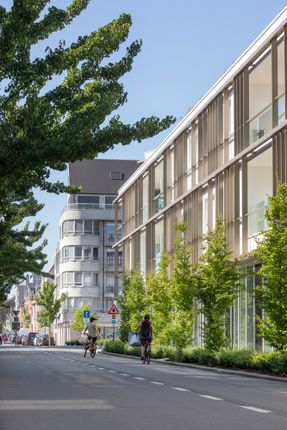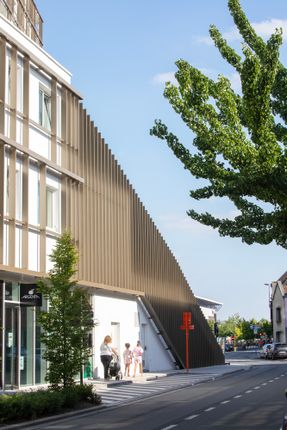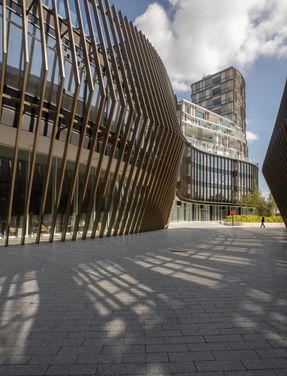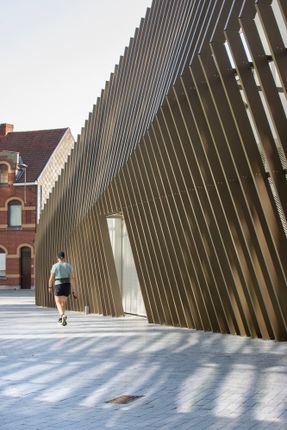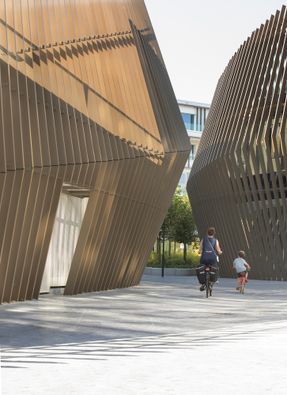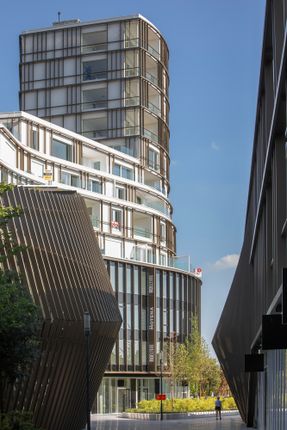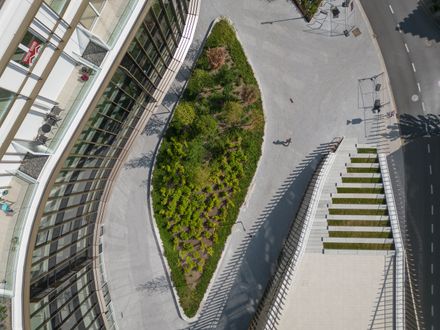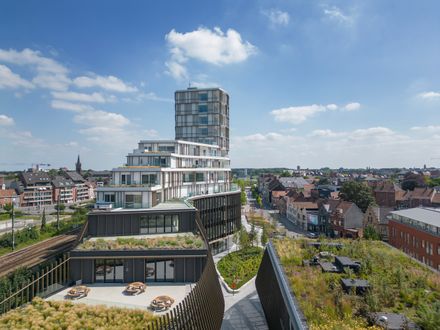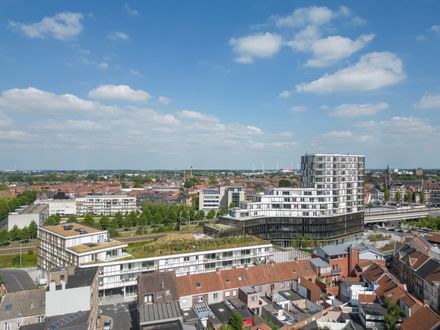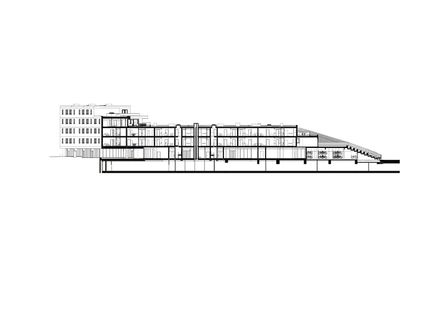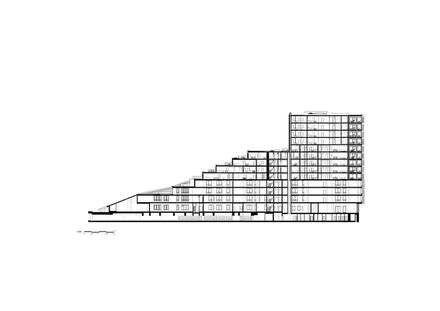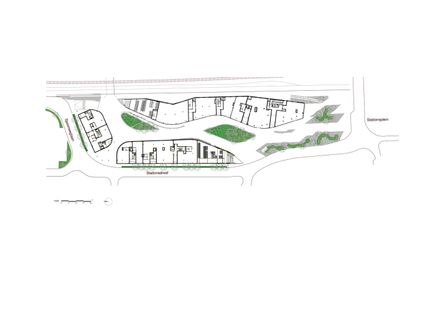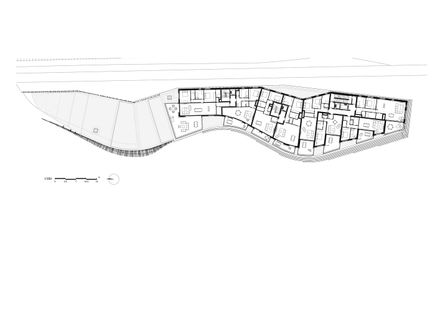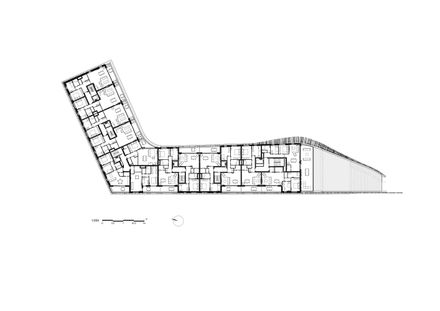
Roelevard Complex
ARCHITECTS
B2Ai, Snøhetta
ARCHITECTURE
Snøhetta, B2ai
SUSTAINABILITY
BM Engineering
CONTRACTOR
Democo
PHOTOGRAPHS
Philippe van Gelooven
AREA
17500 m²
YEAR
2024
LOCATION
Roeselare, Belgium
CATEGORY
Mixed Use Architecture
English description provided by the architects.
The transformative development Roelevard is breathing new life into Roeselare's historic railway district.
Together with local architect B2Ai, Snøhetta has developed a mixed-use complex in the Flemish municipality of Roeselare, Belgium, that reconnects the city's urban fabric, transforming a once-divided site into a vibrant hub for living, working, and gathering.
Roelevard, a union of the name Roeselare and the word boulevard, is a mixed-use complex that transforms the old railway station area in the historic city of Roeselare in Belgium.
The buildings are recreating the area that used to be divided by the rail line into a vibrant work and living environment with new connecting points.
Located in the center of the Flemish municipality, adjacent to Roeselare Central Station, the project strengthens connections between the front of the station and the previously undeveloped areas behind the tracks, reuniting the two sides of the city.
A Lively Urban Environment - Roelevard combines residential, office, and retail functions with underground parking in a cohesive urban solution.
The development includes 81 apartments, 6,000 m² of office space, 650 m² of retail space, 144 parking spaces, 82 storage units,288 private bicycle stalls, and public bike parking for 60 bicycles.
As Roeselare continues to grow as a dynamic urban center, the demand for public spaces, recreational areas, and meeting places increases.
Over half of the ground floor area is dedicated to retail and services, extending the city's shopping street from the market square to Roelevard. With Roelevard, we saw an opportunity to reconnect the city, not just physically, but socially.
"With Roelevard, we saw an opportunity to reconnect the city, not just physically, but socially. By transforming a once-divided railway zone into a vibrant, mixed-use destination, we're helping Roeselare grow into a more cohesive and livable urban environment," says Kjetil Trædal Thorsen, Snøhetta Founding Partner.
"Roelevard is more than a building; it's a new chapter for Roeselare. By prioritizing sustainability, connectivity, and shared spaces, we've created a place where people can live, work, and meet in a way that reflects the city's evolving identity."
Designed for Context - The buildings are carefully shaped to respond to the urban landscape. The southern building, closest to the station, rises to 12 stories, while the northern building steps down to 4 stories to better integrate with the surrounding residential neighborhood.
The façades are tailored to their functions, transparent and open at street level for retail, more uniform and inward-facing for offices, and textured and porous for the residential levels above, with generous terraces that encourage social interaction.
New Public Spaces and Green Roofs - Roelevard introduces several new public spaces, including an amphitheater that leads to a potential second-floor café or restaurant overlooking the city center.
Tree clusters with integrated seating invite people to pause, gather, and enjoy the surroundings. The 46-meter tower has already become a local landmark, and the project features a 2,141 m² green roof and planted terraces that create a stepped silhouette.
Sustainability at the Core - The complex is connected to the MIROM intermunicipal district heating network, which uses renewable energy sources such as waste heat and biomass.
The project operates entirely without fossil fuels, relying on a gas-powered backup only during maintenance periods. Roelevard exemplifies how thoughtful architecture and urban planning can enhance the city experience, creating a place that is active, accessible, and vibrant throughout the day for residents, workers, and visitors alike.
The combination of high-quality architecture and a contemporary green landscape makes Roelevard a leading example of thoughtful urban development. Roelevard brings new life to the old railway station of Roeselare, stitching the city back together with architecture that connects, invites, and inspires.



