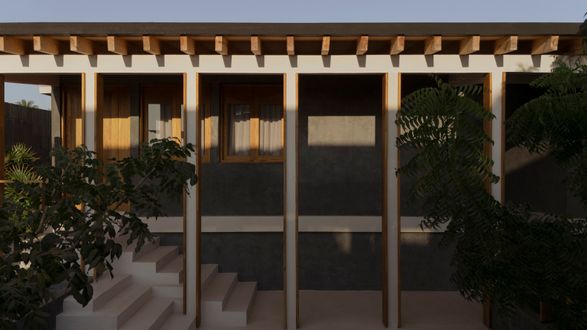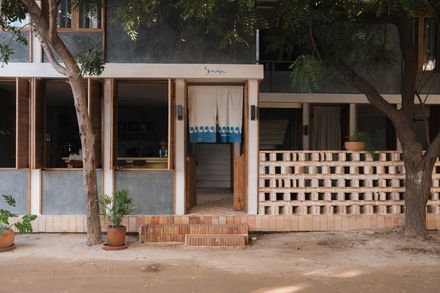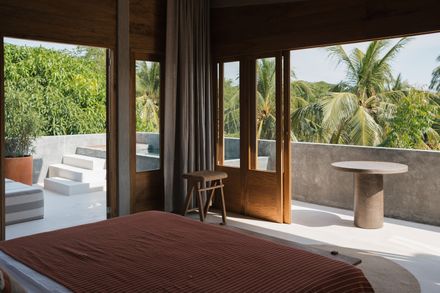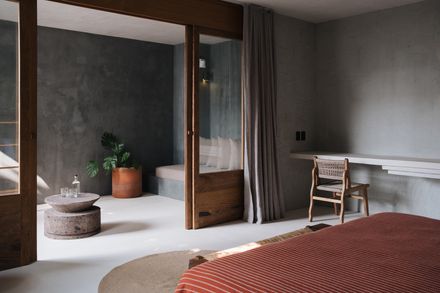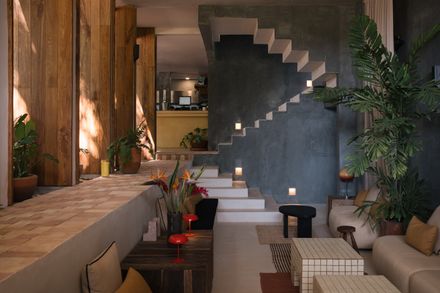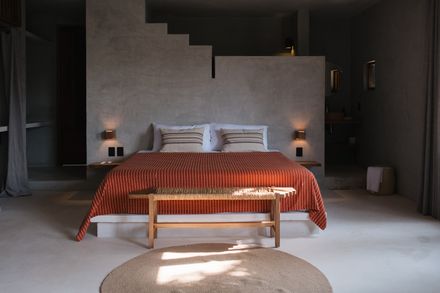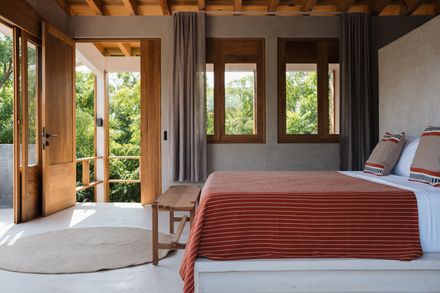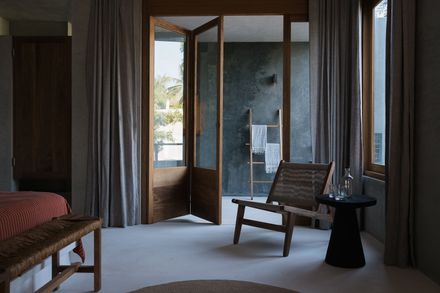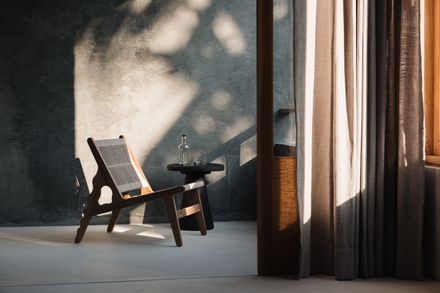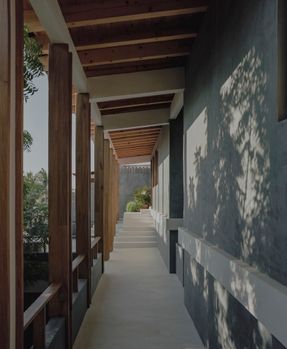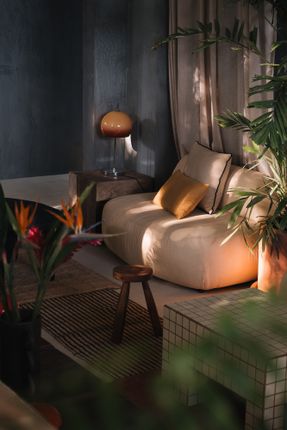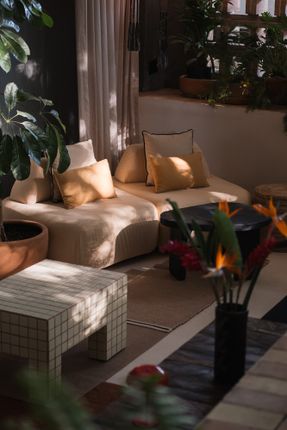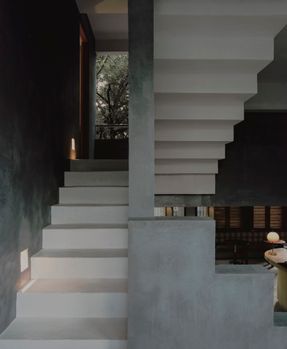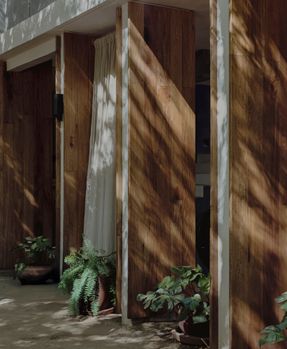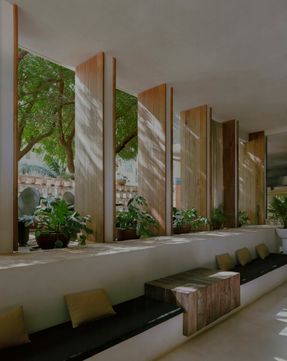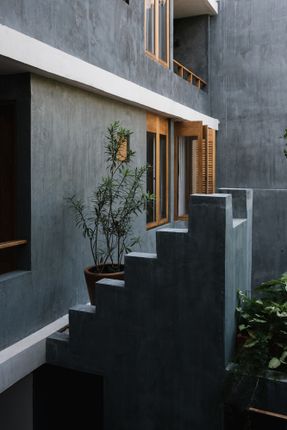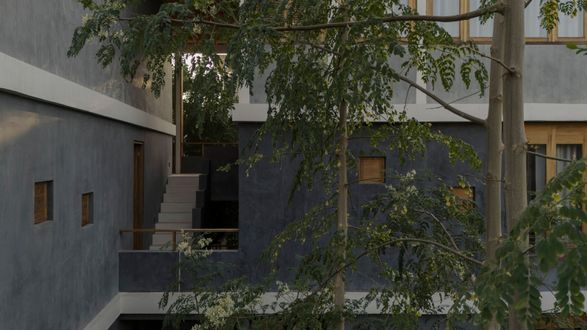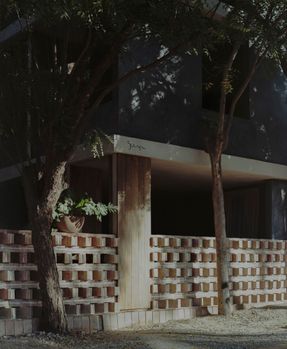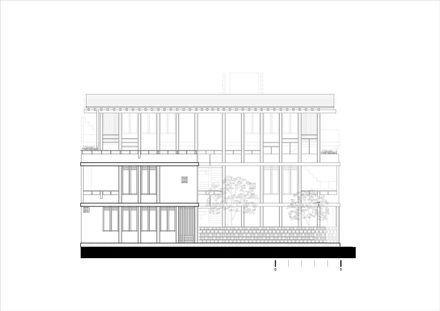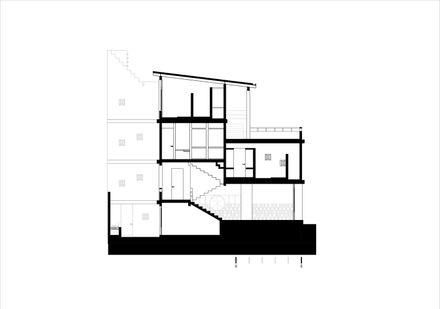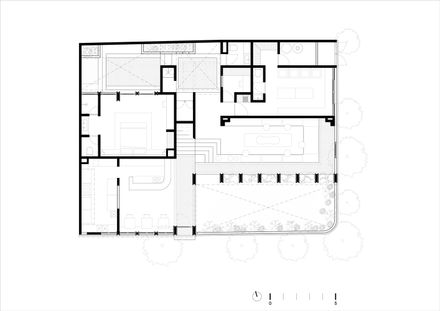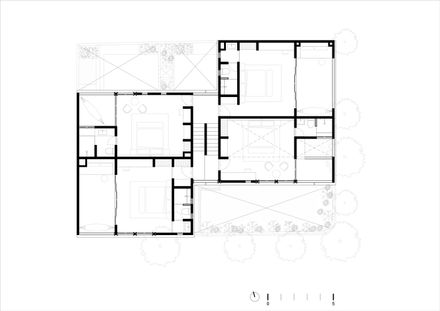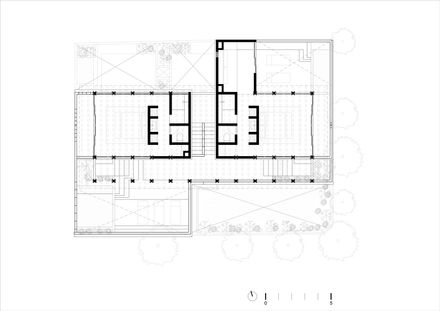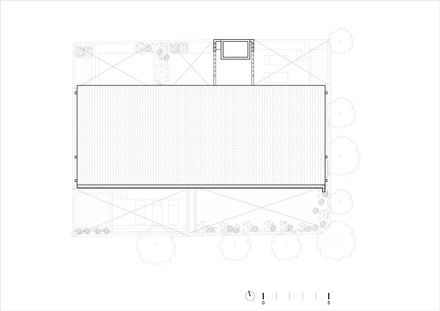ARCHITECTS
CAAM Arquitectos
LEAD ARCHITECT
Camilo Moreno Oliveros, Daniel Moreno Ahuja
DESIGN TEAM
Leslie Cortez, Emilio Díaz, Samantha Reyes, Kevin Sandoval
COMUNICATION
Mónica Arellano
CLIENT
Circle Development
CONSTRUCTION
Cimera Construcción Integral
MANUFACTURERS
Carpinterías Félix, Cimera, Corporativo Empresarial La Asunción, César Duchen Baños, Distribuidora Ziga, Grupo Cero Costa, Inmobiliaria Ziga Ruiz, SAYER
PHOTOGRAPHS
Zaickz Moz, Fernando Farfán
AREA
679 m²
YEAR
2024
LOCATION
Puerto Escondido, Mexico
CATEGORY
Hostel
Suuel is the result of decades of love for Puerto Escondido
An architectural project rooted in conscious growth and design with a strong sense of place—where every space is crafted to engage in dialogue with the environment, honoring the landscape, the local culture, and the slow rhythm of the Oaxacan coast.
Its location was carefully chosen to allow the hotel to blend into the lush canopy of native trees, embracing the topography and creating an atmosphere of retreat and contemplation.
The design favors what is natural over what is imposed—nothing dominates the land; everything integrates, everything breathes.
The architecture draws from vernacular references without replicating them literally—reinterpreting materials, spatial forms, and ways of inhabiting native to Puerto Escondido.
Tradition is reimagined through a contemporary lens: warm, restrained, and deeply honest.
At the heart of the project lies its interior design: a palette of noble materials—wood, exposed concrete, natural textiles, and locally sourced finishes—softens and enriches every space.
Each design decision is guided by a commitment to sensory well-being.
The furniture is a curated mix of custom-made pieces, local craftsmanship, and thoughtfully selected objects that give character without overwhelming.
Suuel is architecture to be experienced barefoot. From the sand garden that greets guests to the shaded paths beneath the Nim trees, every step feels like a personal exploration.
The restaurant, Pacífica Radio, merges cuisine, sound, and landscape into a multisensory experience.
The space transforms throughout the day—becoming a gathering point, a pétanque court, and on special nights, a sound room for curated “Vinyl Fetish Sessions” under the open sky.
Suuel’s nine rooms are a statement of spaciousness and subtlety. Beyond conventional hotel standards, each offers generous areas to inhabit, work, rest, or simply observe.
Many include jungle-facing terraces and private plunge pools. The shared rooftop pool, nestled into the treetops, floats above it all, accompanied by the rustling of leaves and the distant roar of the Pacific.
Passive design principles guide the architecture: cross ventilation, wind tunnels, and strategic orientation allow guests to enjoy natural comfort without relying on air conditioning.
Floating fabrics and curtains don't just decorate—they respond to the climate, creating sensuous movement and ever-changing interiors.
With Suuel, Caam and the creative team have built more than a hotel—they’ve set a new standard for beachside architecture in Mexico.
A place that proves design can be contextual, sensitive, and deeply human. Suuel is a big dream, built on a human scale.

