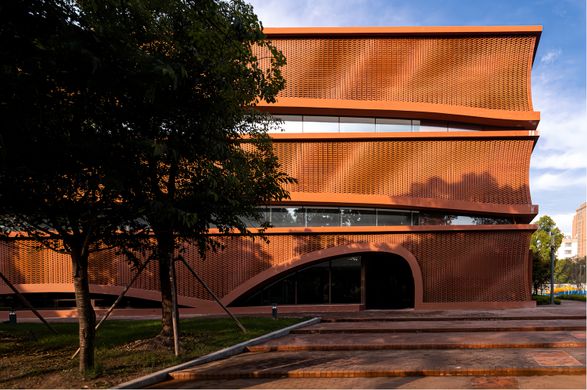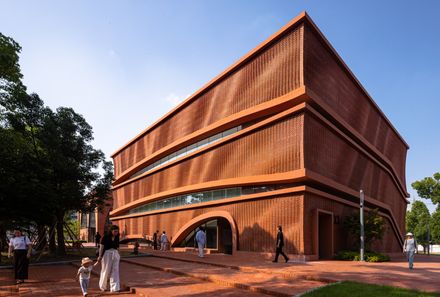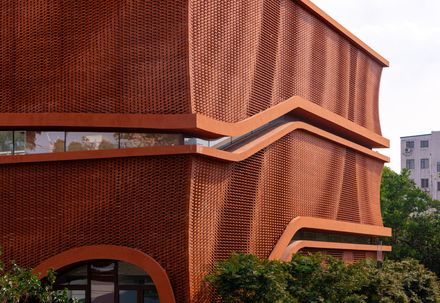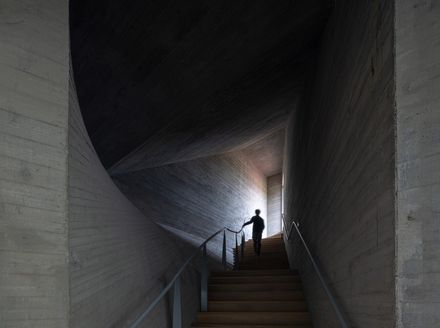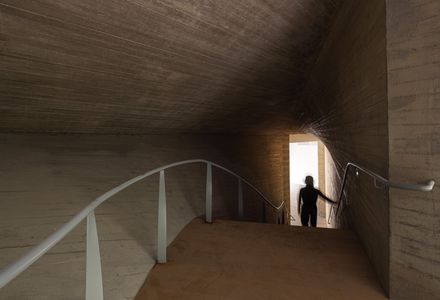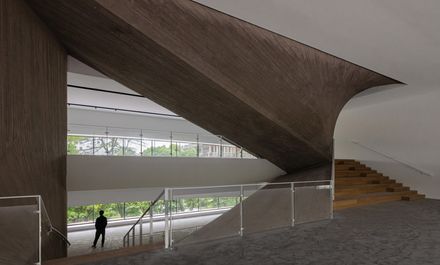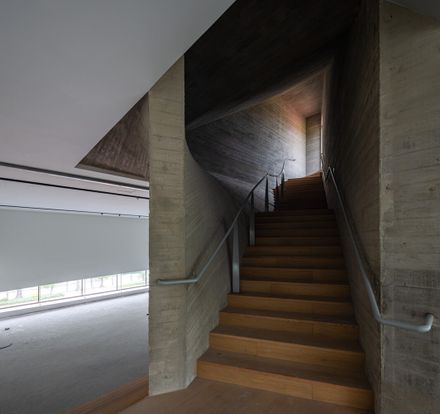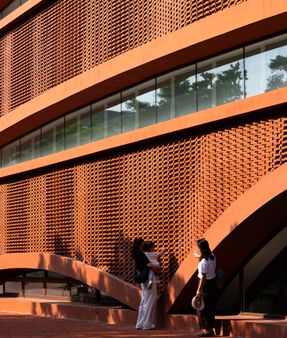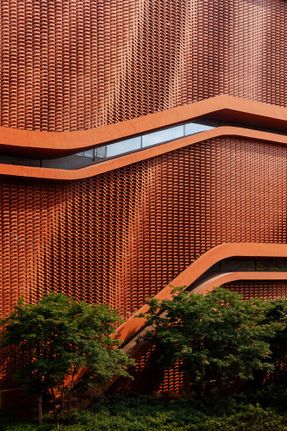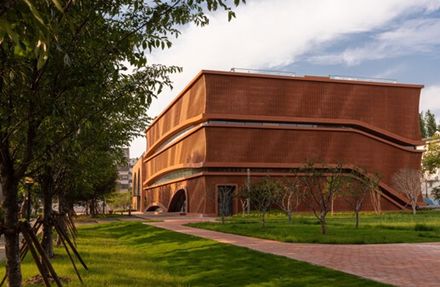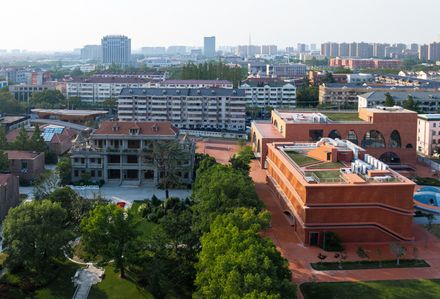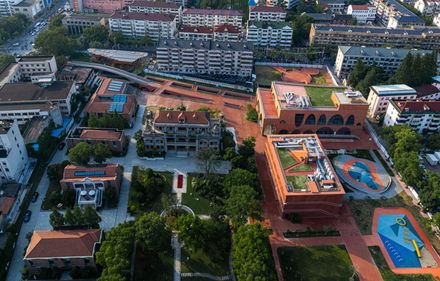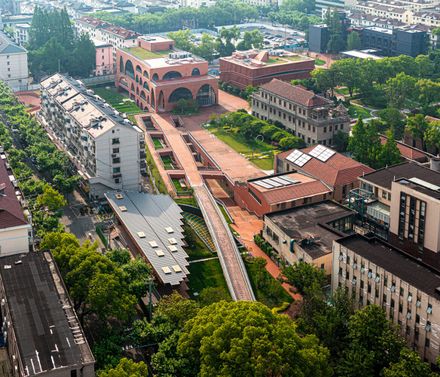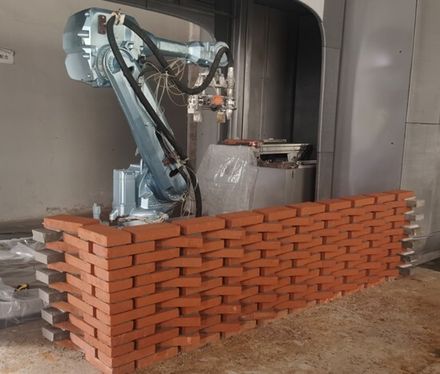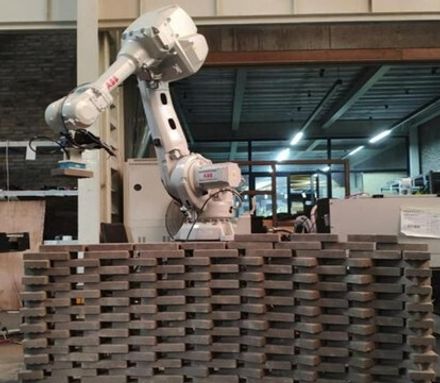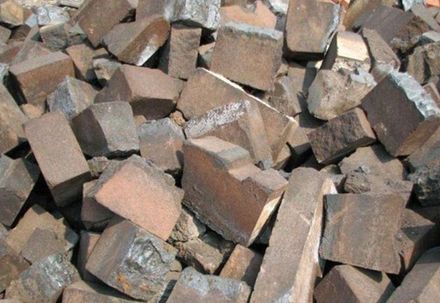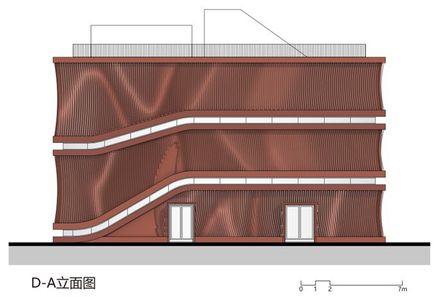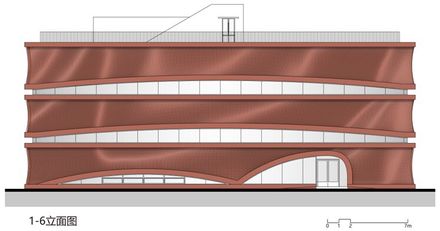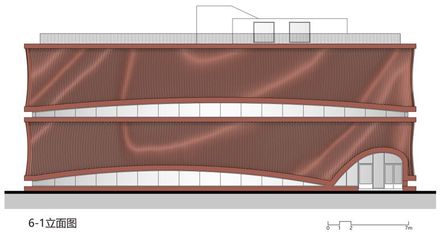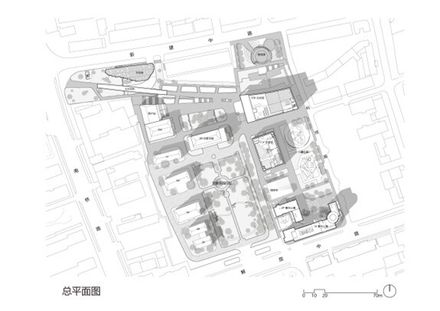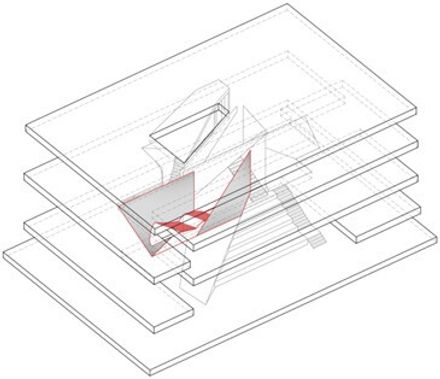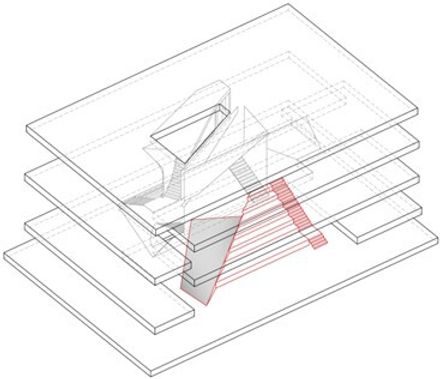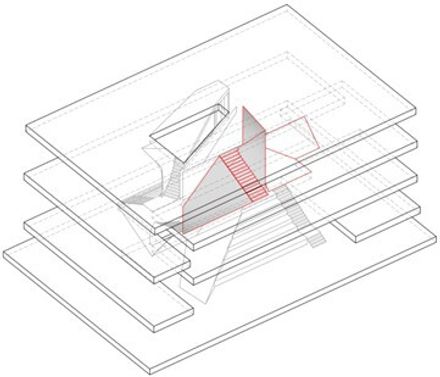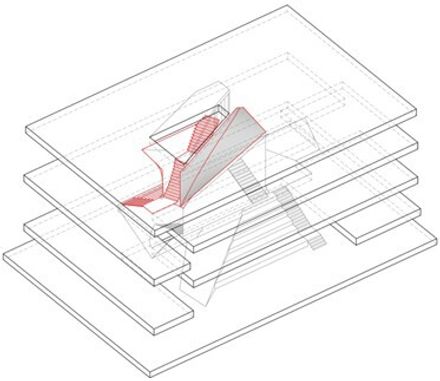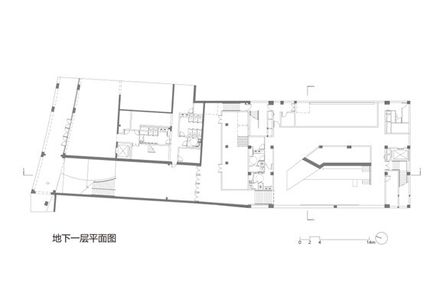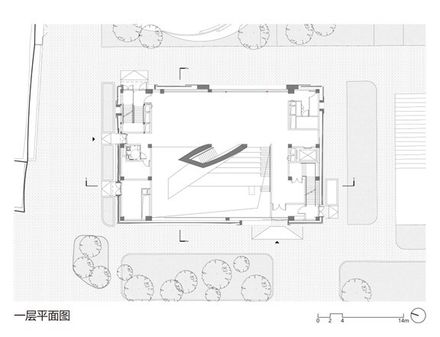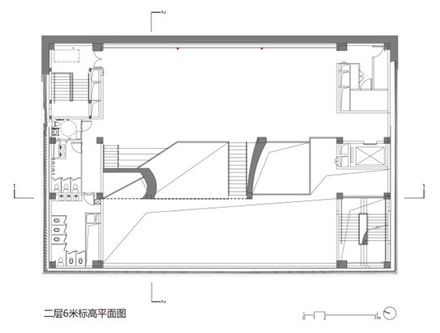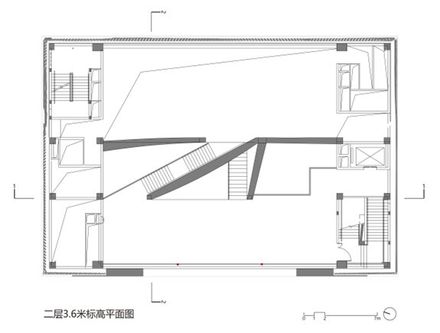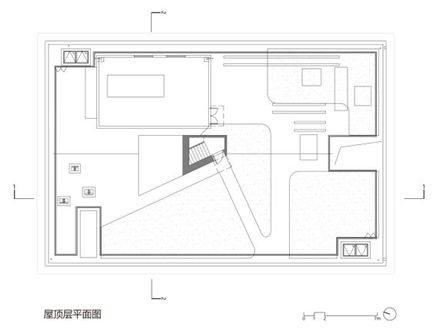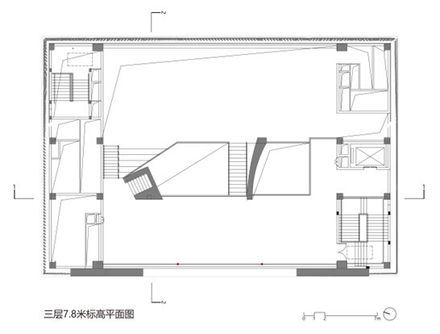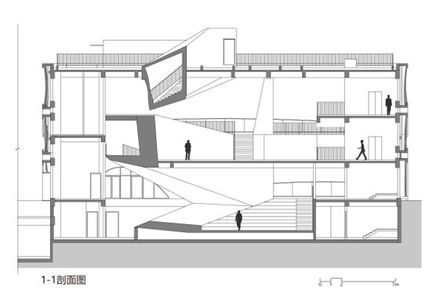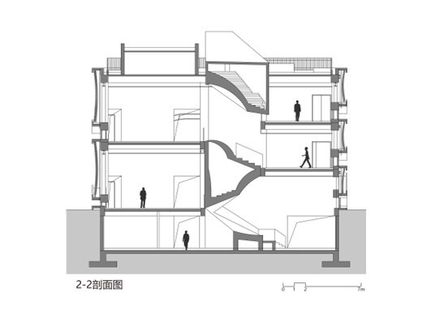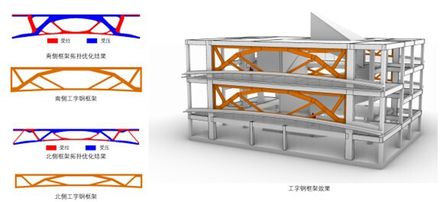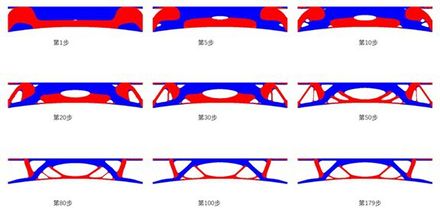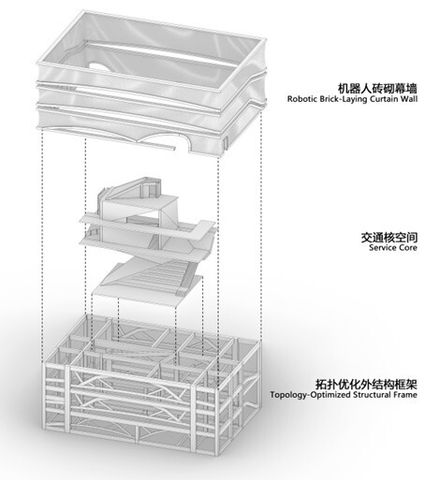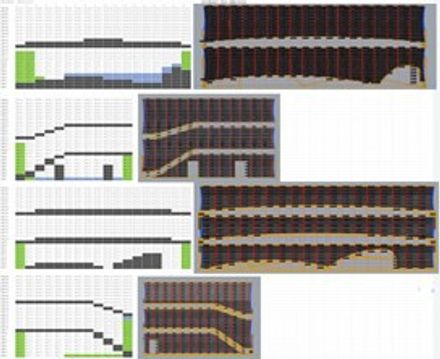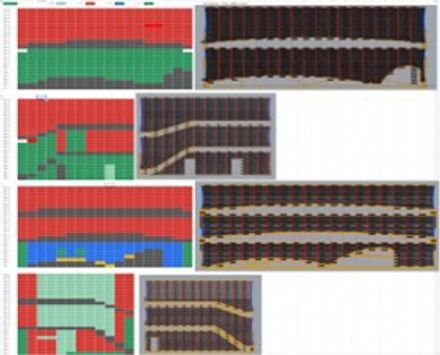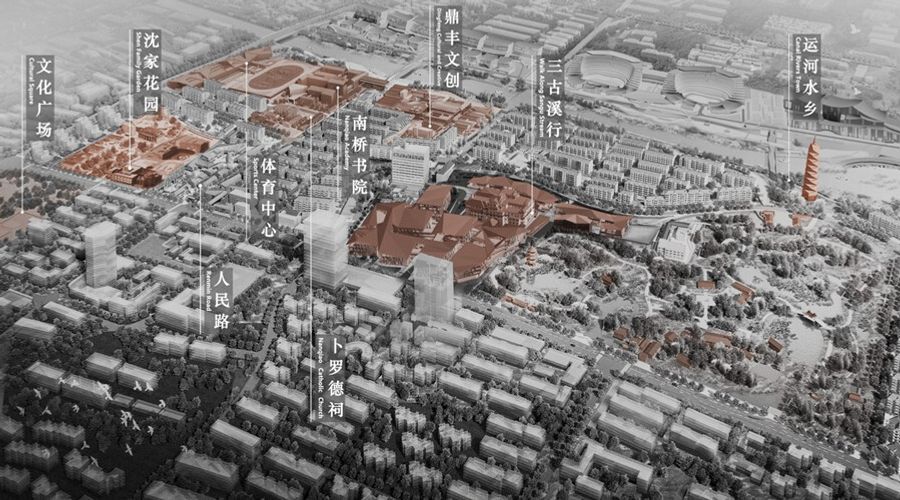
ShenjiaGarden Intangible Heritage Pavilion
ARCHITECTS
Archi-Union Architects, TJAD
LEAD ARCHITECT
Philip F. Yuan
LANDSCAPE DESIGN
Gao Hua, Xu Zili
MAIN CONSTRUCTOR Fengfa Group Nanqiao Source Co., Ltd.
DESIGN TEAM
Zhao Yiqing, Jiang Biancheng, Zhang Bei
MEP
Wang Yong, Ding Cheng, Li Jinchao
STRUCTURAL ENGINEERING
Chen Zejiu, Sang Haigang
ASSOCIATE DESIGN COORDINATOR
Gao Weizhe
OWNER
Fengxian District Bureau of Culture & Tourism
INTERIOR DESIGN
Wang Ju
PHOTOGRAPHS
Shengliang Su
AREA
2862 m²
YEAR
2025
LOCATION
Shanghai, China
CATEGORY
Exhibition Center
I. CULTURAL ANCHORS WITHIN AN ACUPUNCTURE STRATEGY
"Nanqiao Source" is a pilot renewal scheme for Nanqiao Town (Fengxian District, Shanghai) that proposes an "One River ∙ Nine Beads" acupuncture approach:
the Punan Canal stitches together historic and commercial fragments such as the San‑Gu Market, Shenjia Garden and Guyuan Garden, gradually releasing public and cultural energy through nine micro‑interventions.
Within this framework the newly built Shenjia Garden Intangible‑Heritage Pavilion serves as a cultural anchor that bridges tradition and contemporaneity, community life and craft practice. The project explores an integrated "culture–structure–construction" path by combining parametric design, robotic brickwork and structural topology optimisation.
II. CONTEXTUAL INSERTION: A SITE STRATEGY OF "RESTRAINED SUTURING"
Sited on the central axis of the historic garden, opposite the restored main villa, the pavilion adopts a horizontal massing rather than a vertical confrontation, dissolving into the low‑rise garden fabric.
The entrance is slightly offset to preserve the original axial vista and to create a zone of viewing, buffering and transition. A palette of clay brick, fair‑faced concrete and glass establishes a chromatic dialogue with the historic masonry while allowing the new building to "settle into" the cultural landscape as a latent yet perceptible device.
III. WEAVING MORPHOGENESIS: THE PARAMETRIC BRICK SCREEN
The pavilion's signature element is a "brick‑weave" screen façade that performs simultaneously as sun‑shade, secondary structure and cultural symbol. Beginning with the natural image of "wind skimming water", rotation angles and projections of uniform bricks are generated by superimposed functions to produce ripple‑like textures.
Behind the screen a steel sub‑frame provides support while calibrated apertures deliver balanced daylighting and passive shading.
Thus, ordinary red brick is re‑materialised into a "flexible textile", achieving a double translation of materiality and construction logic.
IV. ROBOTIC MASONRY: FROM MODEL TO ASSEMBLY
The screen is realised through a design‑to‑manufacture loop.
Brick coordinates exported from the parametric model are fed into an industrial‑robot workflow that pre‑assembles segments off‑site; these are then dry‑connected on‑site without scaffolding, reducing wet trades, shortening the programme by roughly 30 % and cutting material wastage by about 40 %.
Replaceable hanging joints facilitate local maintenance and extend the life‑cycle of the façade, showcasing the adaptability of digital construction in a cultural project.
V. INTERIOR AS A "STRUCTURAL–ENVIRONMENTAL INSTRUMENT"
Rather than resorting to decorative display, the interior choreographs structure, circulation and environmental performance.
After entering a shaded vestibule, visitors' sightlines are drawn to a three‑storey fair‑faced‑concrete core derived from Bidirectional Evolutionary Structural Optimisation (BESO).
Acting as both load‑bearing spine and climatic chimney, the folded‑plate core merges the path of movement with the path of forces: cantilevered stair treads align with tension zones, while slotted skylights and point apertures create a volumetric light‑well.
Sunlight glides along the folded planes, casting shadows that resemble structural stress fields; meanwhile stack‑effect ventilation pairs with the self‑shading brick screen for passive cooling in shoulder seasons. A 24 × 12 m column‑free hall with movable partitions can swiftly shift between exhibition and craft‑workshop modes, and services run invisibly within floor cavities to preserve acoustic and spatial clarity.
VI. STRUCTURAL OPTIMISATION & FORMAL CONTINUITY
The north–south frames are light‑weighted via BESO, which identifies principal tension‑compression trajectories under given load cases, then translates the topology into an I‑beam system, reducing members and joint complexity. The undulating brick façade and the optimised steel skeleton are conceived as a single continuum, aligning aesthetic form with structural logic.
VII. RE‑ORGANISING CULTURAL PROGRAMME
The pavilion fulfils three intertwined roles: -Cultural Memory Vessel – hosting intangible‑heritage exhibitions, craft education and community events.
-Demonstrator of Intelligent Construction –digitally re‑interpreting local materials through robotic masonry and optimisation algorithms. -Urban Catalyst – stitching the historic villa to the canal promenade and forming an everyday, vibrant cultural loggia.
Through these micro‑scale insertions the project reorganises site memory, craft practices and public life, echoing a shift in urban renewal from physical remediation to cultural making.
VIII. CONCLUSION: FROM BRICK TO DIGITAL NARRATIVE
By employing the most local of materials—brick—via the most future‑oriented techniques—robotic fabrication—the pavilion forges a bridge between heritage and intelligence, tradition and the contemporary.
Its architectural language is re‑grammatised through a brick screen that unfolds into structural optimisation, parametric weaving and digital assembly. Beyond an exhibition venue, it exemplifies architecture as a cultural mechanism: a mediator of meanings rather than a mere physical container. In this sense, new construction does not overwrite history; it re‑decodes and regenerates the context.


