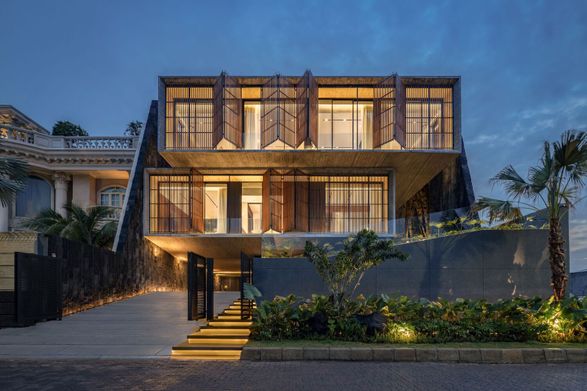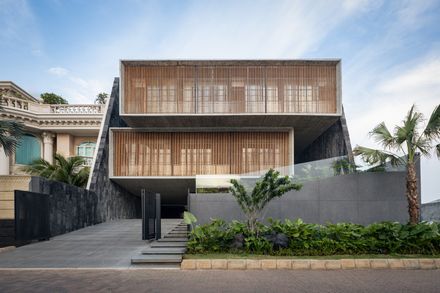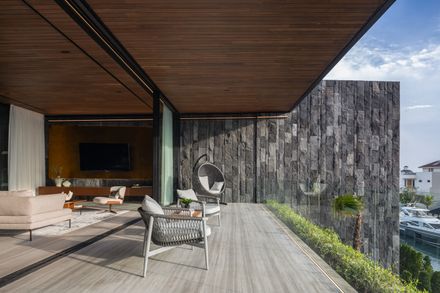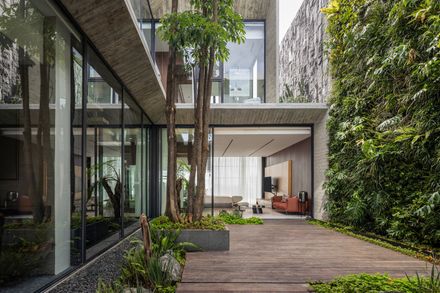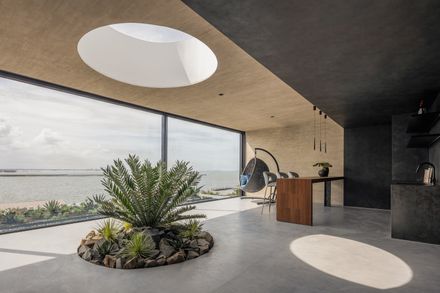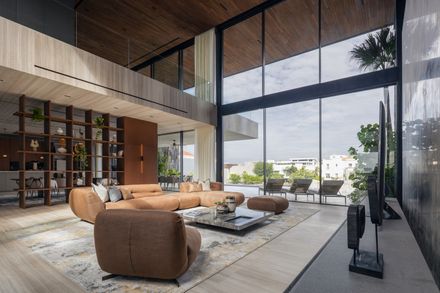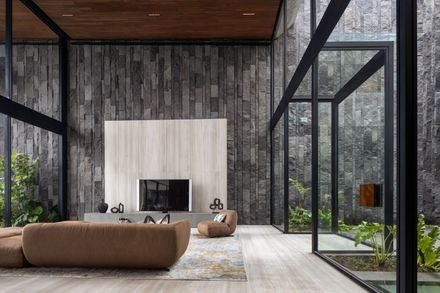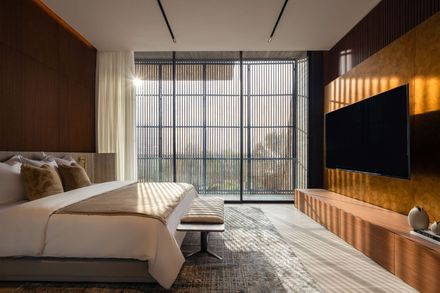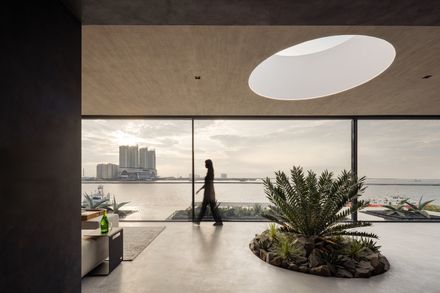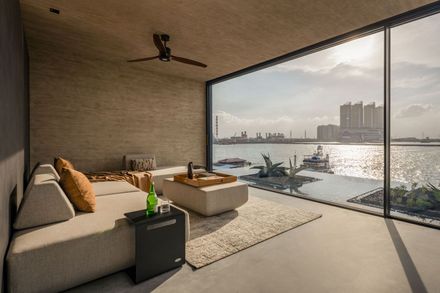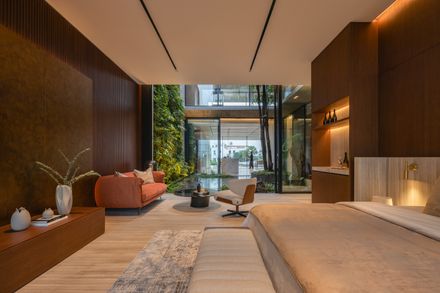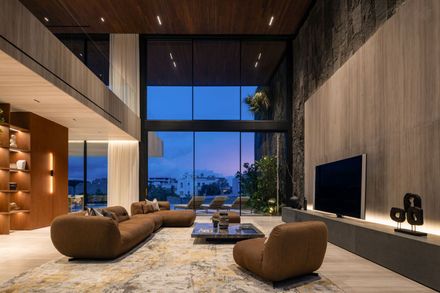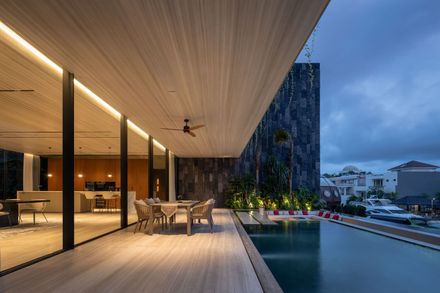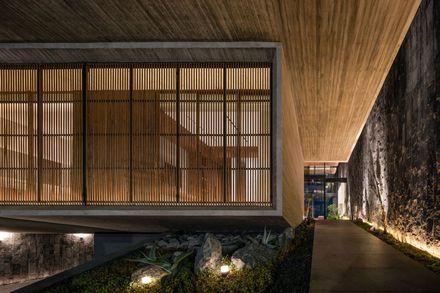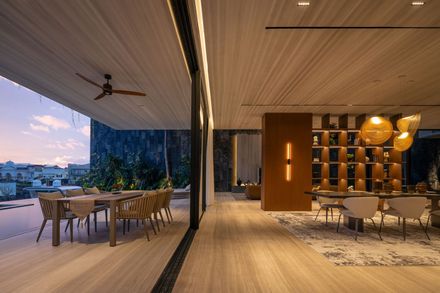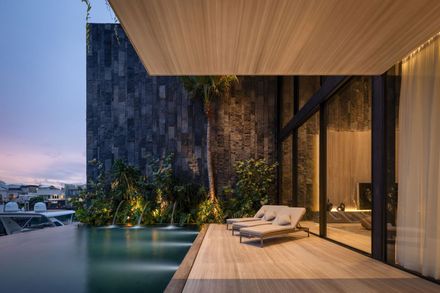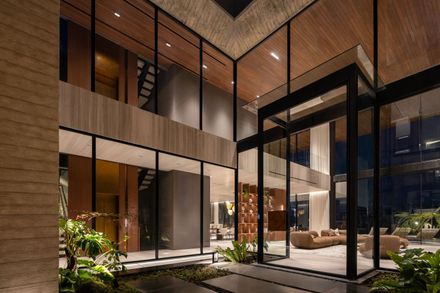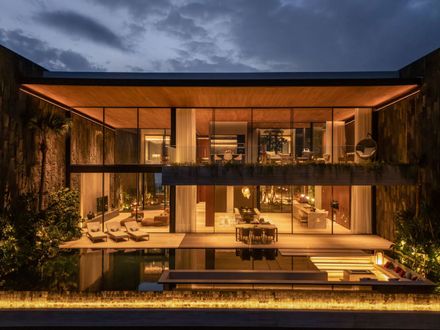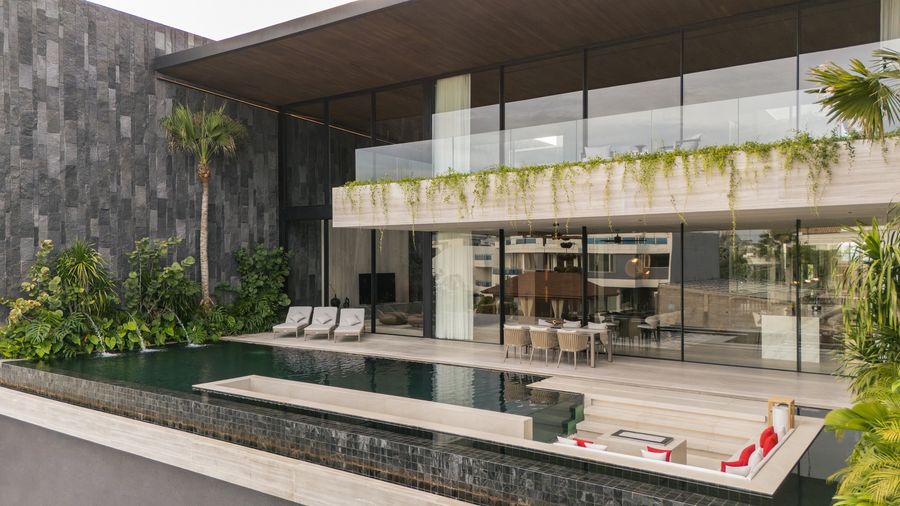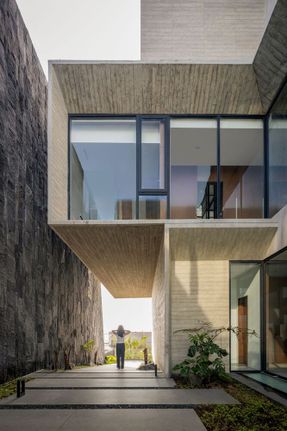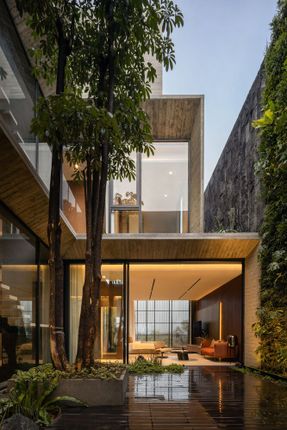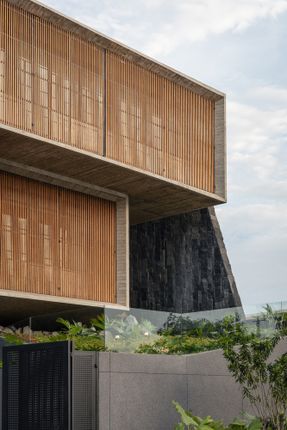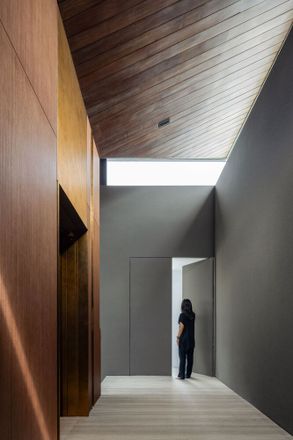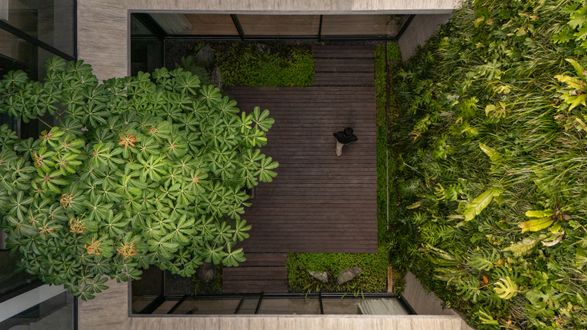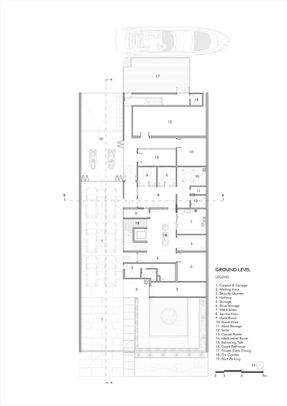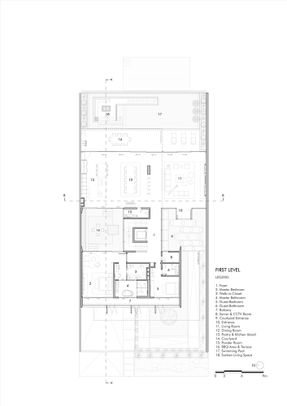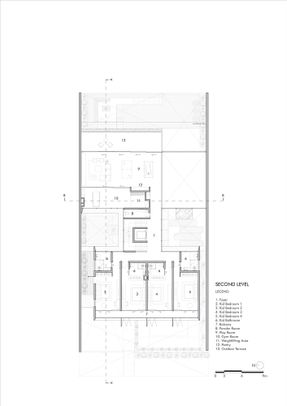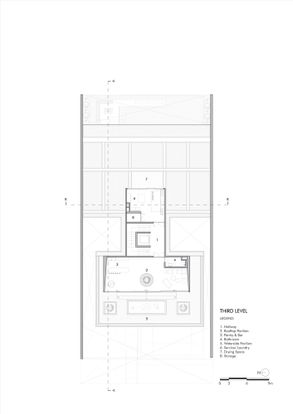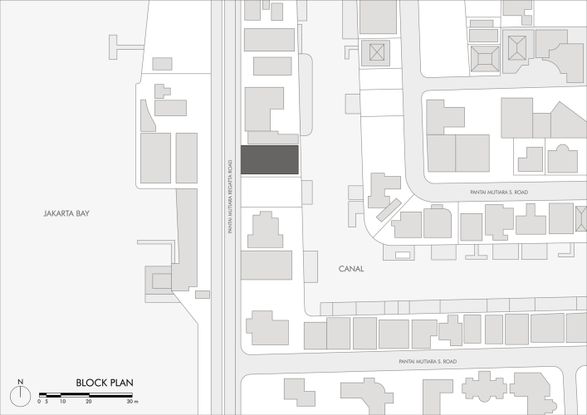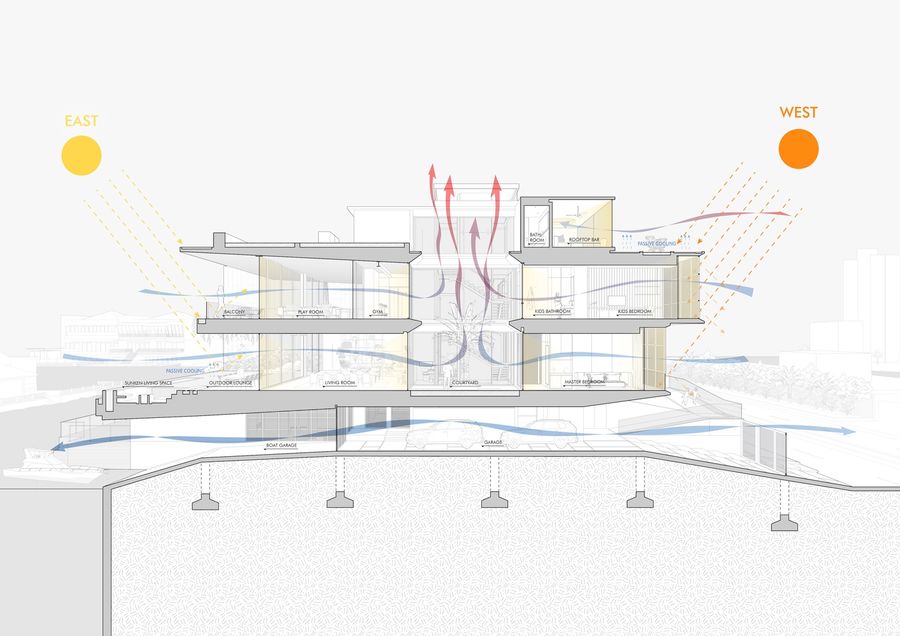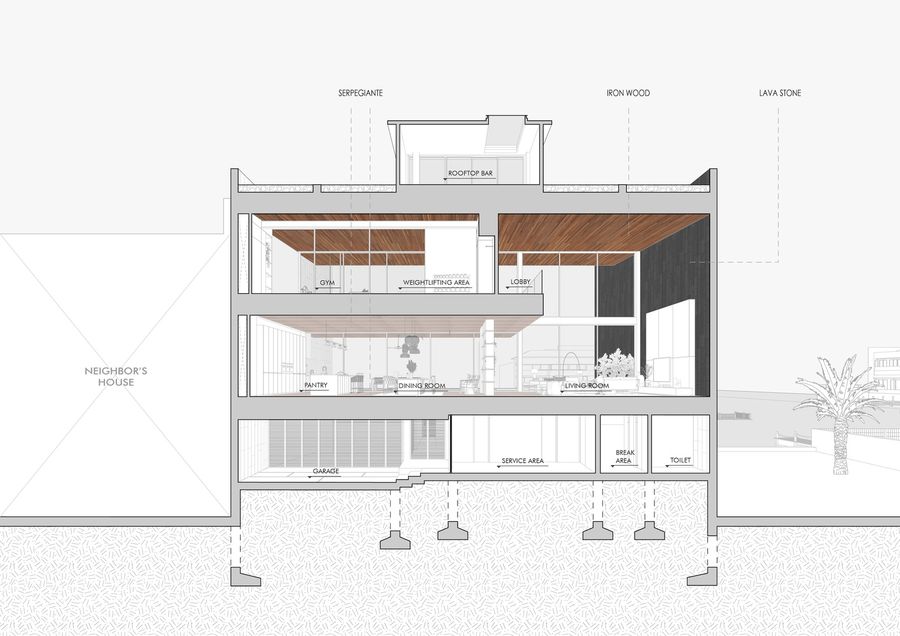
From Inside Looking Out House
ARCHITECTS
K-Thengono Design Studio
LEAD ARCHITECT
Kelvin Thengono
LEAD TEAM
Kelvin Thengono
DESIGN TEAM
Nadia Lee
TECHNICAL TEAM
Fachrudin Faruq
ENGINEERING & CONSULTING > LIGHTING
Erreluce
LANDSCAPE ARCHITECTURE
Larch Studio
GENERAL CONSTRUCTING
Bonucci (Interior Contractor)
ENGINEERING & CONSULTING > OTHER
PT Susanto Ciptajaya
PHOTOGRAPHS
Indra Wiras
AREA
1435 m²
YEAR
2024
LOCATION
Kecamatan Penjaringan, Indonesia
CATEGORY
Houses
Between Privacy and Openness, a House Offering Scenic Ocean Views
From Inside Looking Out is a four-story residence designed for a couple who wanted an airy family home with a tropical resort ambiance.
Situated in Jakarta's upscale Pantai Mutiara neighborhood, the site features an east-west orientation, with the eastern side overlooking a canal and the western side facing the main street and a busy cafe.
K-Thengono Design Studio utilizes this orientation to arrange the building's programs based on their contextual views.
The western block accommodates the bedrooms, while the eastern block contains the living and dining areas.
The circulation connector divides the open space between these two blocks into two courtyards:
one serves as the main entrance, and the other functions as a private garden for the residents.
This spatial arrangement facilitates natural light and ventilation throughout the residence.
These balconies are covered with bifold wooden screens that shield the interiors from harsh afternoon light.
The screens are tapered, with thicker lower sections providing privacy and thinner upper sections allowing light to filter through.
At the uppermost level, which surpasses the height of the cafe across the street, the volume shifts to accommodate an entertainment room that offers views of the open sea and sunset.
A reflecting pool in front of this room moderates temperature and extends visual perspectives.


