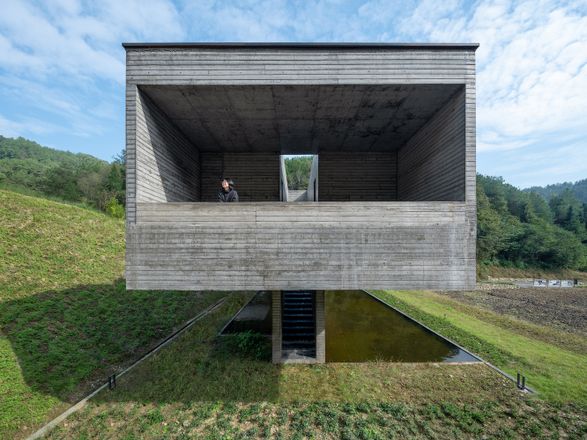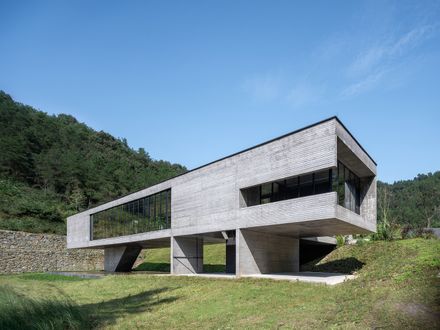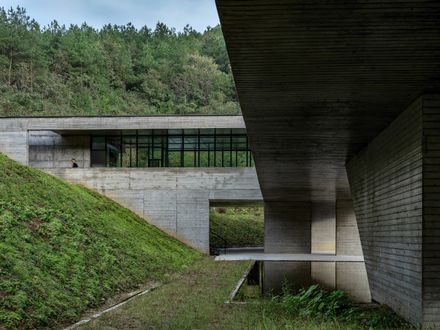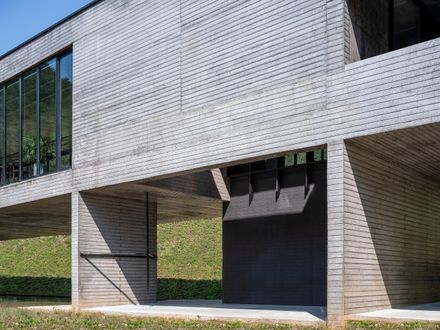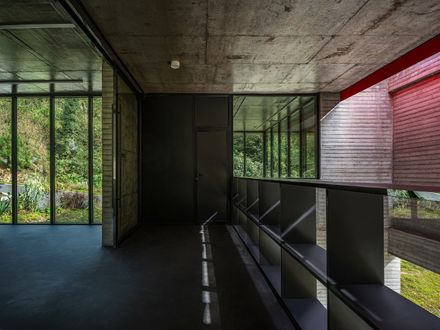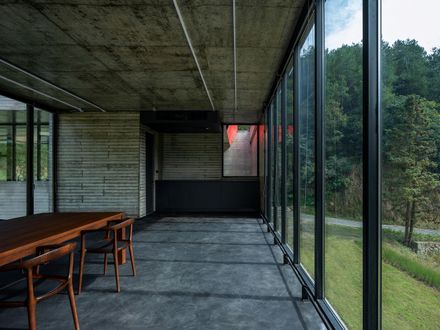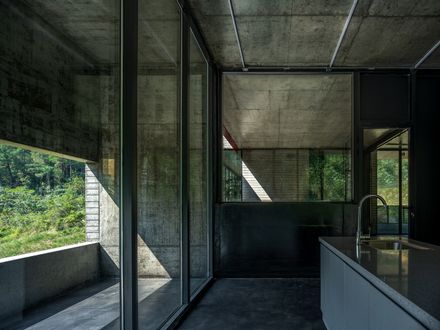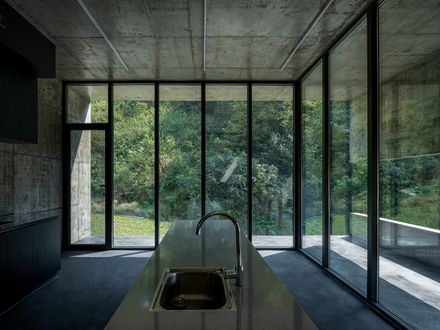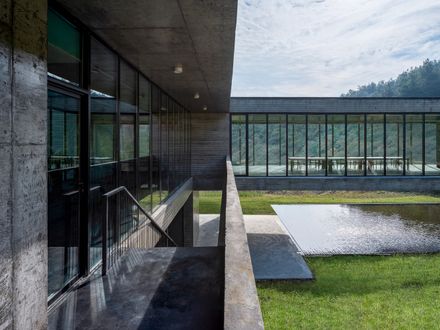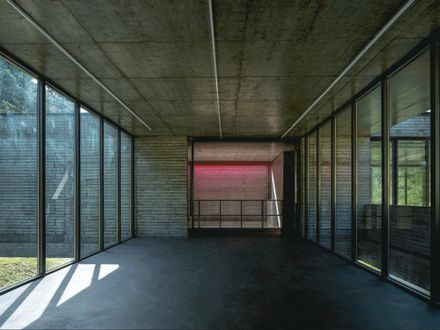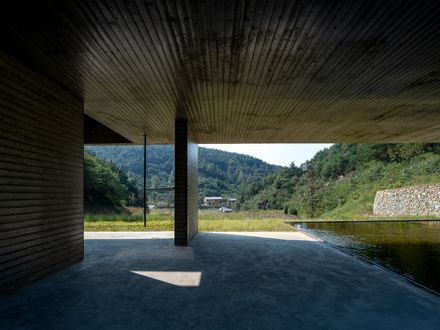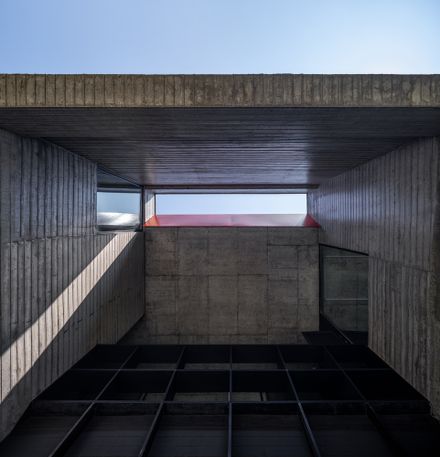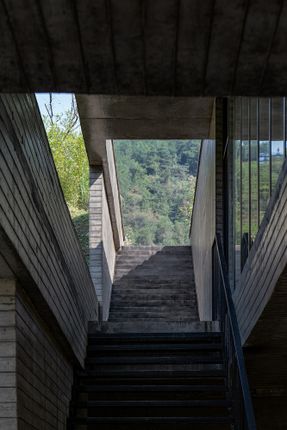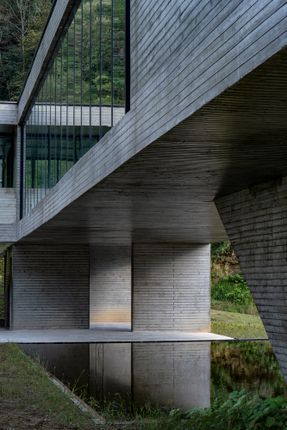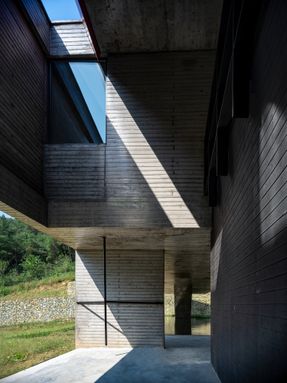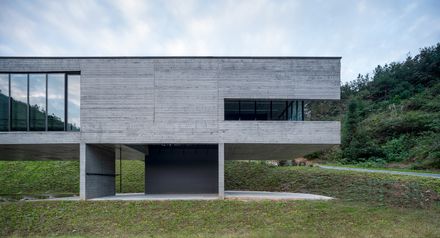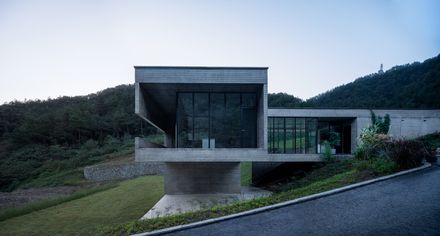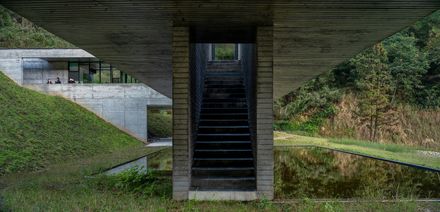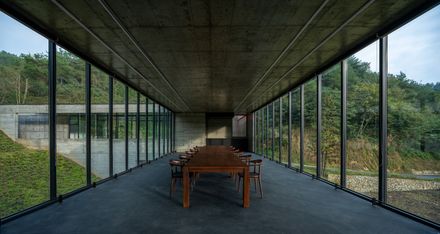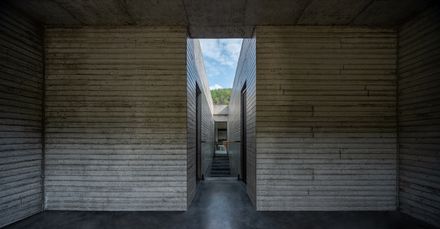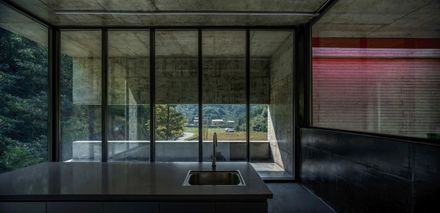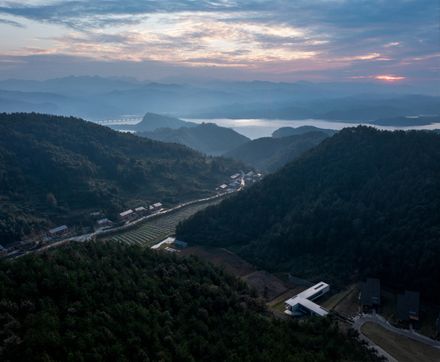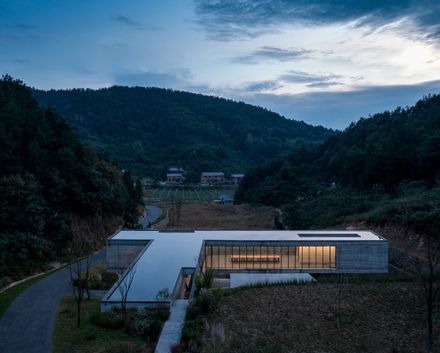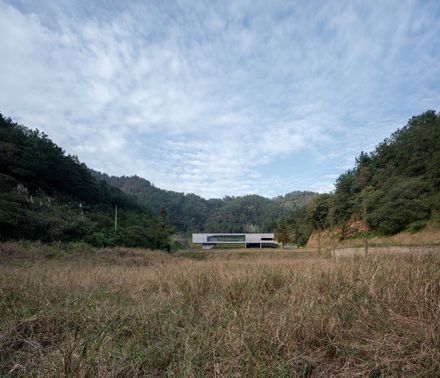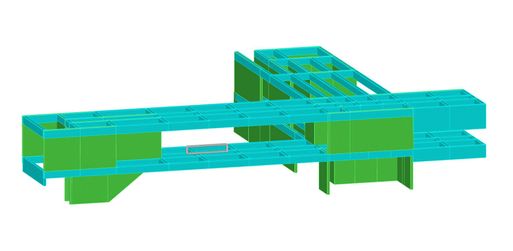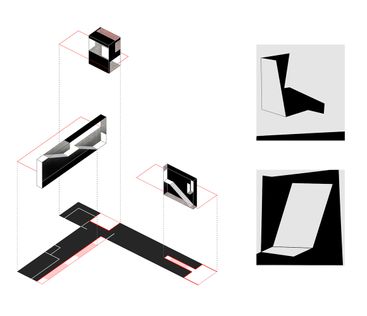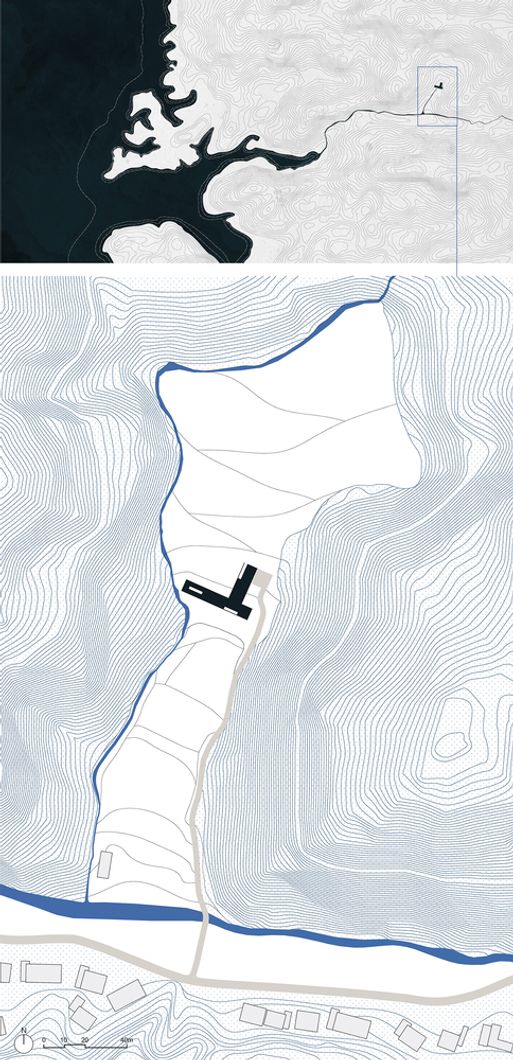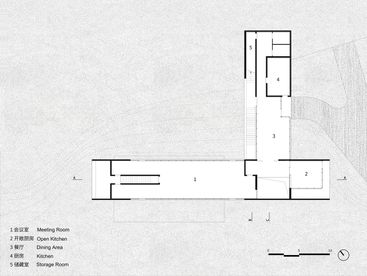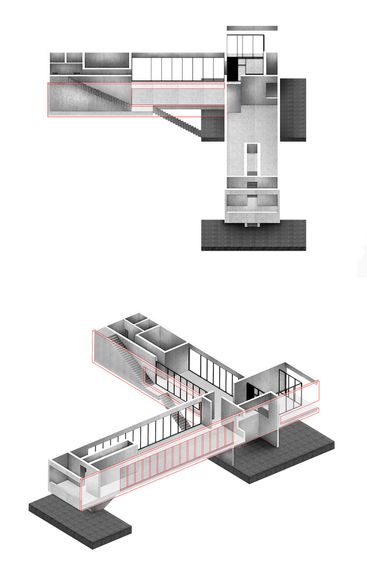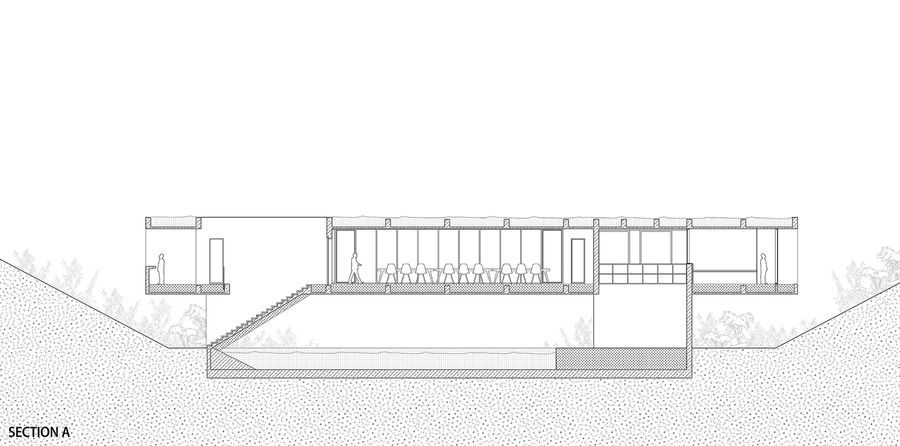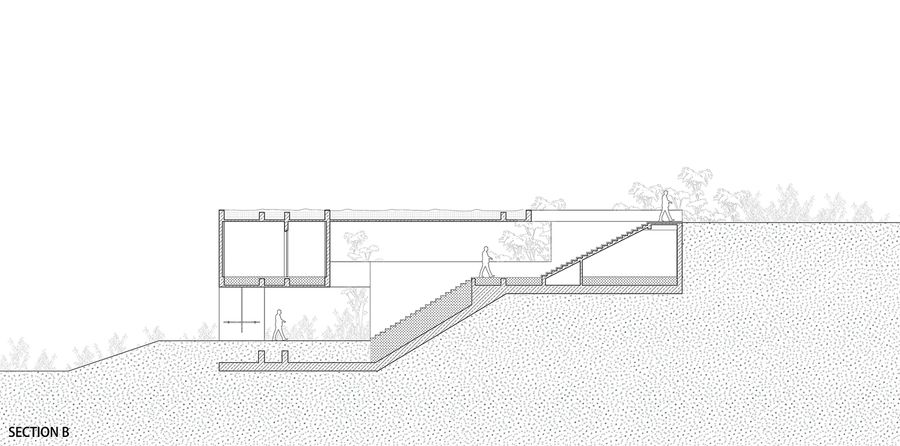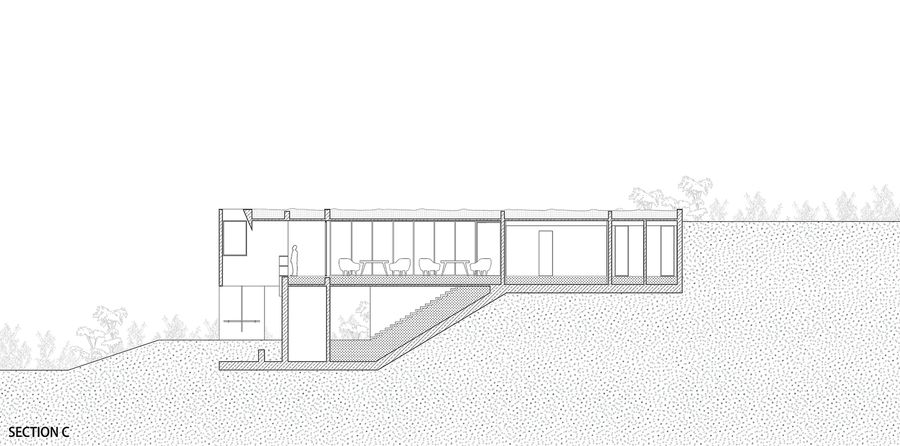Wudang Mountain Visitor Center
ARCHITECTS
Moguang Studio
LEAD ARCHITECT
Li Jiaying, Feng Xin
STRUCTURAL CONSULTANTS
Ma Zhigang
MEP CONSULTANTS
He Chunhun, Liu Hongfei, Wei Tianliang
CLIENTS
Lost Villa
PHOTOGRAPHS
Qingshan Wu
AREA
450 m²
YEAR
2024
LOCATION
Shiyan, China
CATEGORY
Visitor Center
In the winter of 2023, Moguang Studio was commissioned to design a public facility for a planned guesthouse district in Longwanggou Village, Shiyan, Hubei. The program integrates light dining, a café, kitchen, and meeting functions.
The site, adjacent to the Danjiangkou Reservoir, had already been leveled into artificial terraces and parking lots, erasing its original continuity with the valley and rice paddies.
A temporary blue barrier erected by contractors inspired the design. Its corrugated panels cutting across the slope evoked the land installations of Christo and Jeanne-Claude.
Extending this gesture, the building itself becomes a linear intervention in the terrain: at once abstracting the distant view and transforming into a functional gallery.
Budget constraints led to the use of 150mm-wide prefabricated wooden planks as concrete formwork, producing surfaces with strong grain, rhythm, and directionality that soften the abstraction of the concrete volume.
Three light courts are inserted into the solid concrete form, aligned with circulation routes. The "Vertical Light Court"—a 7.5-meter cube—connects the restaurant, kitchen, and meeting room horizontally, while vertically linking people to sky and ground through shifting daylight.
Light modulates the perception of space and time, fragmenting the architectural experience. Floors are finished with epoxy in a tone close to concrete, reinforcing material unity.
To achieve a sense of suspension and a large-span, column-free interior, both roof and ground slabs are ribbed concrete, forming a three-dimensional tubular system.
Loads are carried through end staircases, side walls, and staggered partitions to a raft foundation. Long vertical windows, paired with motorized openings at both ends, provide cross-ventilation and weaken the structural mass.
Exposed beams integrate MEP systems, their heaviness visually offset by an ultra-thin mirrored water surface on the roof.
This reflective pool echoes the distant reservoir and contrasts with the mountain textures, creating a dialogue between geometry and landscape.
The concrete shell was cast in a single pour, with both roof and floor designed with slight camber to balance structural forces.
The result is a building that reads simultaneously as an inhabitable gallery and a geometric bridge—an intervention that responds to the altered terrain while asserting a quiet architectural order within the surrounding wilderness.

