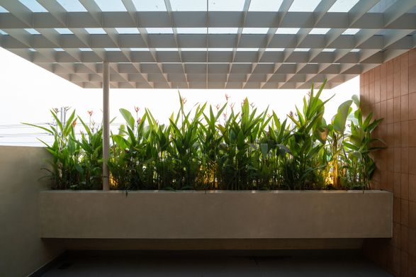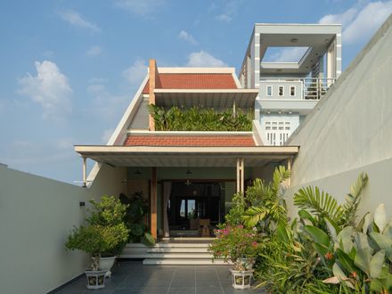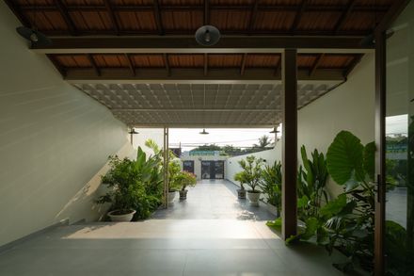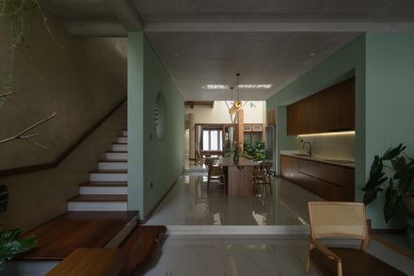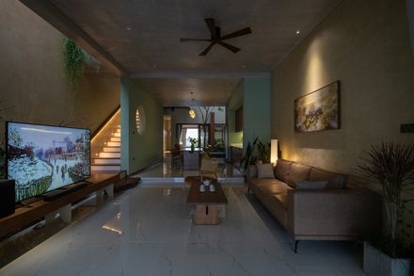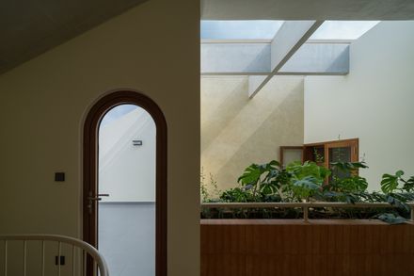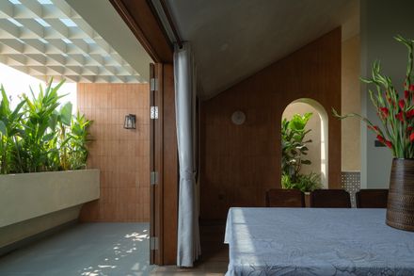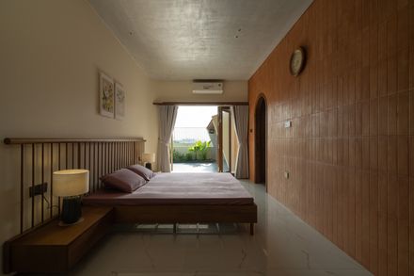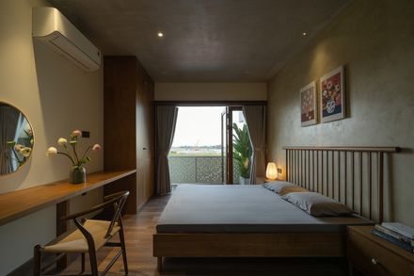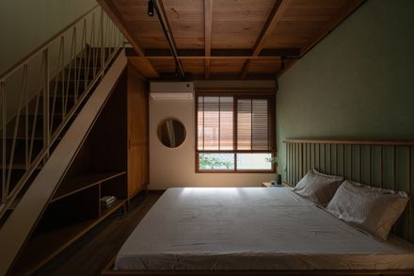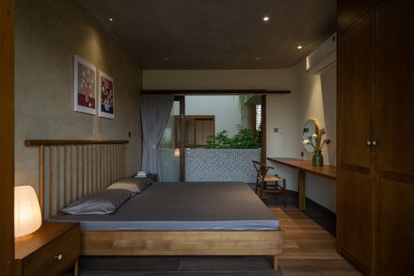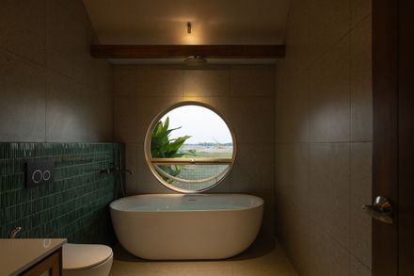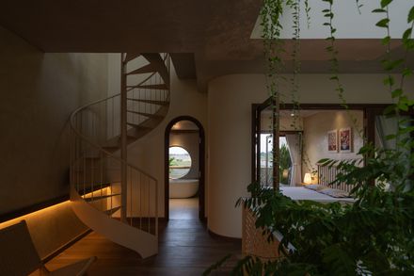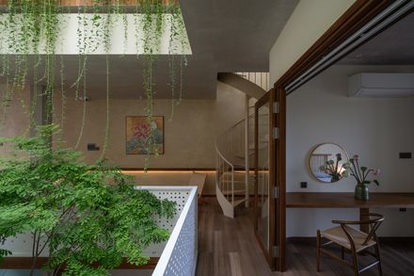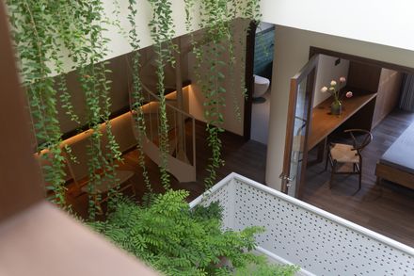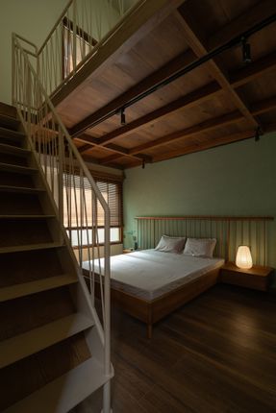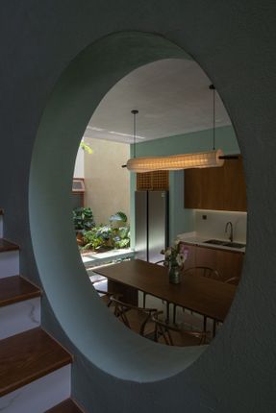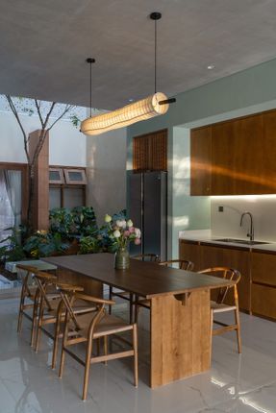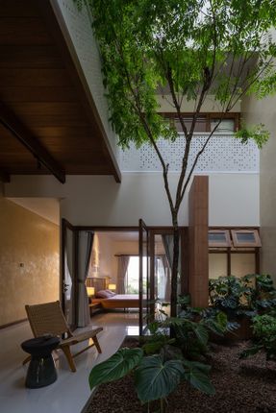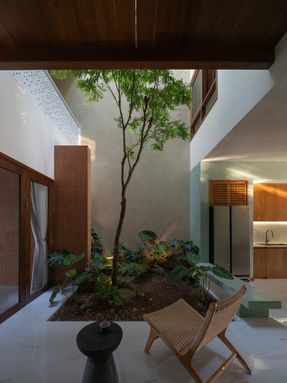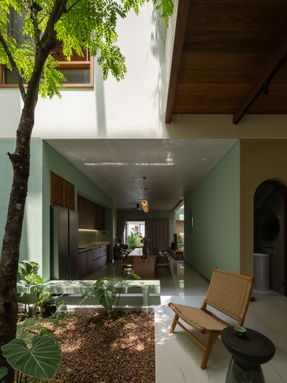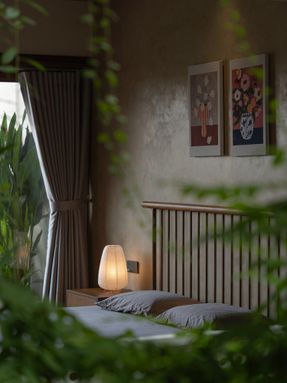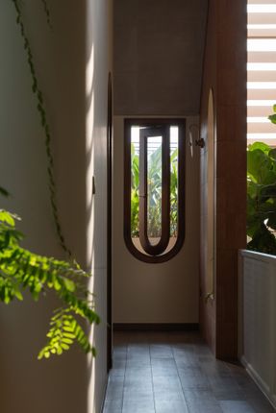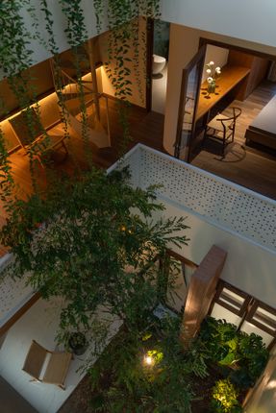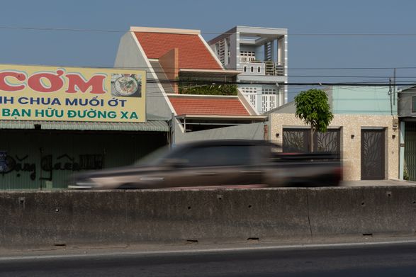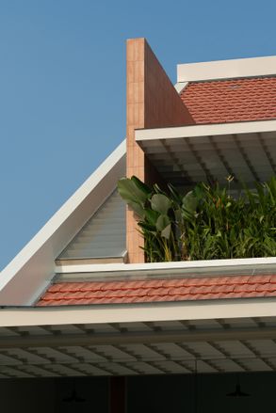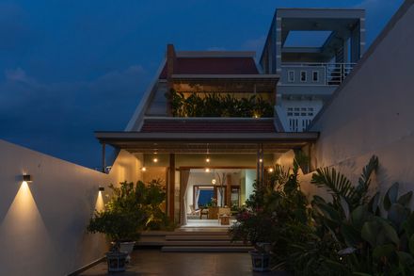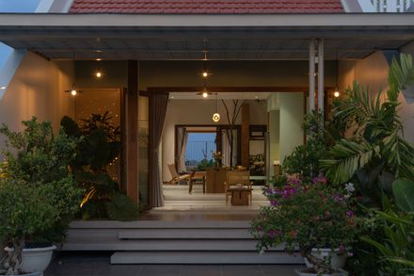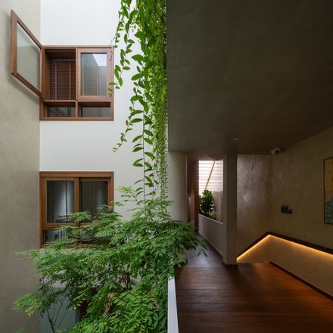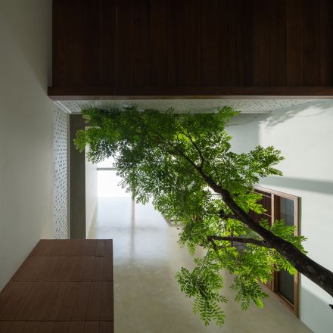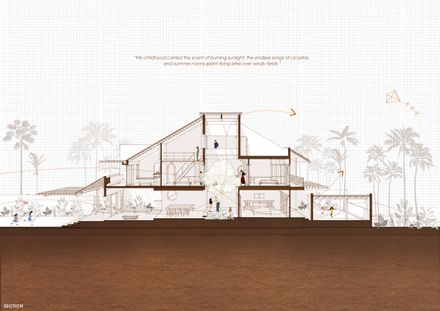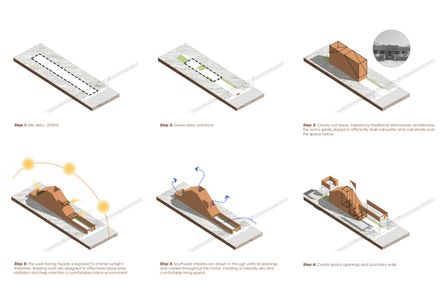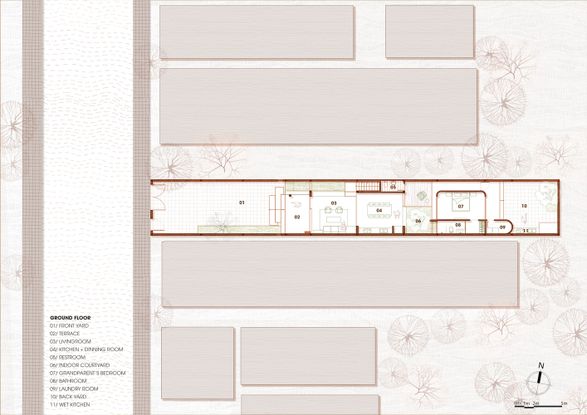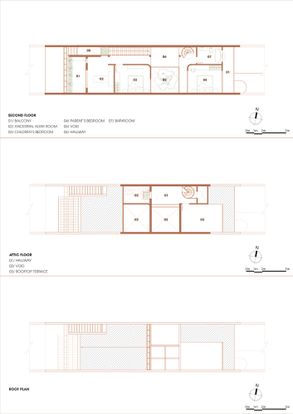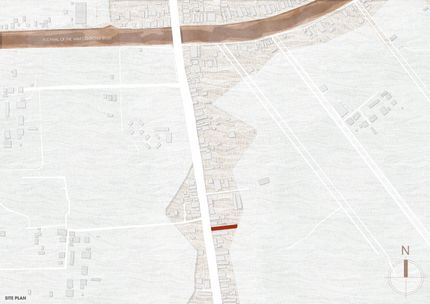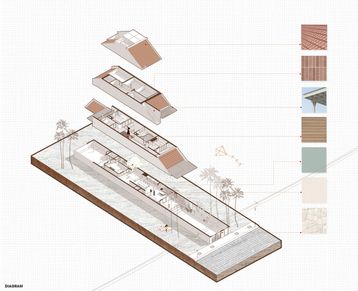Aunt Four’s House
ARCHITECTS
Aha Architects
LEAD ARCHITECT
Nguyen Huu Cong Uan
LEAD TEAM
Nguyen Huu Cong Uan
TECHNICAL TEAM
Nguyen Nhat Huynh
DESIGN TEAM
Nguyen Vu Khanh Tran
PHOTOGRAPHS
Quang Dam
AREA
263 m²
YEAR
2024
LOCATION
Long An, Vietnam
CATEGORY
Residential Architecture
The house is a three-generation family residence located in the rural landscape of Long An, Vietnam.
Positioned along a busy national highway, the site presented two significant challenges: traffic noise and fine dust from constant vehicle flow.
The design response was to create a layered system of green buffers that both protect the living environment and evoke the spirit of the traditional Southern Vietnamese garden house.
For the clients, the home was envisioned not only as a peaceful retreat for daily life but also as a vessel of memory.
It carries the essence of the family's former house, where the parents dedicated their lives and where festive gatherings were once held.
This new dwelling reinterprets those memories, ensuring that holidays remain occasions for reunion, laughter, and the familiar scent of home-cooked meals.
The main building is set back deep into the site, leaving a generous forecourt that functions as a transitional "green buffer."
This open garden reduces noise, filters dust, and creates a calming threshold before entering the house.
The architectural language draws from local traditions: sloped red-tile roofs and wide front and rear verandas provide both visual identity and microclimatic comfort.
Courtyards, verandas, atriums, and skylights are interwoven to maximize cross ventilation and daylight while maintaining a seamless connection between indoors and outdoors.
Instead of being confined to a static layout, the house is organized as a flexible system of spaces that encourage interaction, exploration, and connection on multiple levels.
For children—the youngest generation—the house becomes both familiar and playful. Bedrooms include small mezzanines and spiral stairs leading to rooftop living areas, where daylight is guided through a large arched opening into the hallway below.
This design not only enriches the visual experience but also strengthens emotional and spatial connections across different layers of the house.
At the center of the house, a large atrium with a garden acts as its "green heart." Morning light streams through tree canopies, casting patterns on the floor, while breezes carry the fragrance of leaves into every room.
This vertical core not only enhances ventilation and acoustic comfort but also creates opportunities for casual communication, as family members can see and call to one another across levels.
Material selection emphasizes warmth and durability. Terracotta brick, timber, and clay tiles provide tactile richness and thermal performance, while greenery envelops the building, softening its presence and maintaining an intimate bond with nature.
By combining vernacular forms with passive design strategies, House of Aunt 4 achieves a balance between tradition and modernity.
The project demonstrates how familiar spatial values can be reinterpreted to preserve cultural memory while meeting contemporary living needs.

