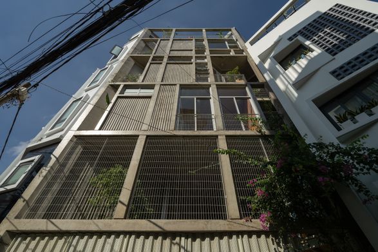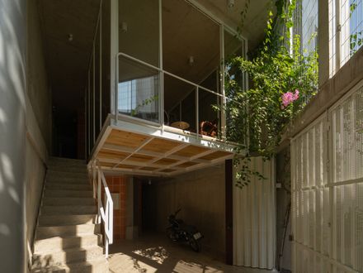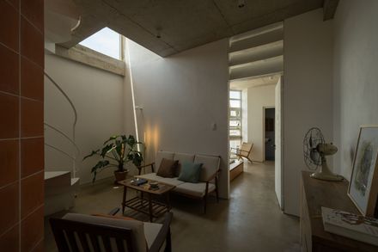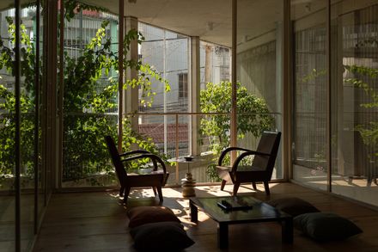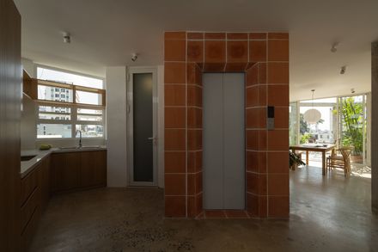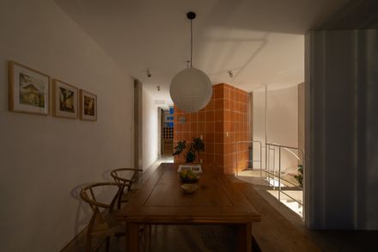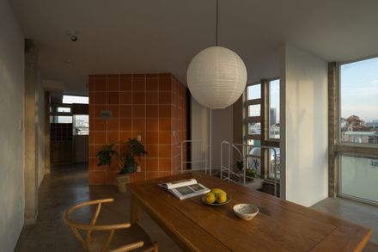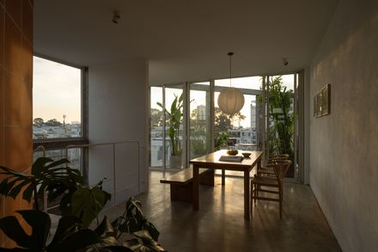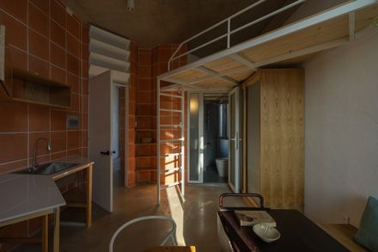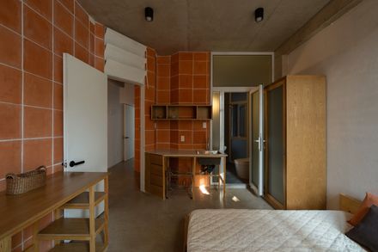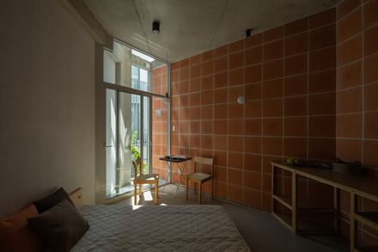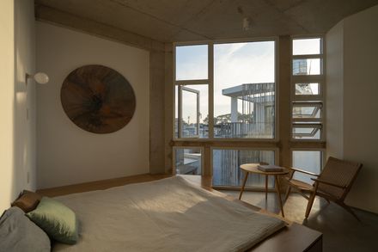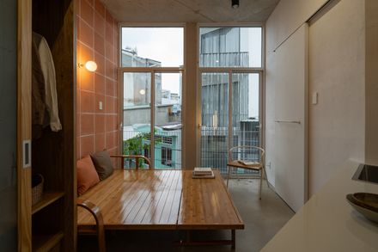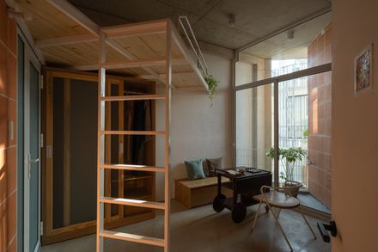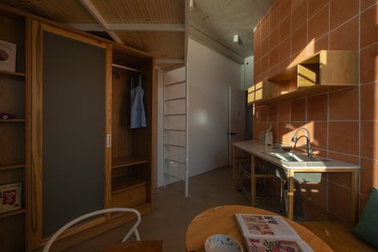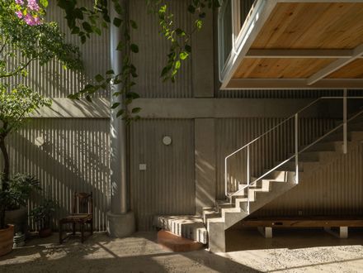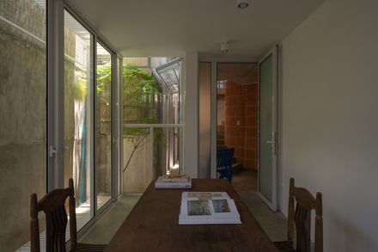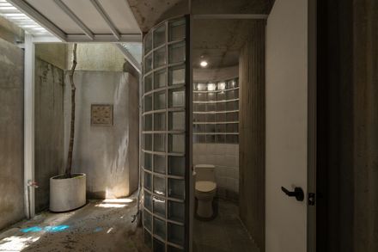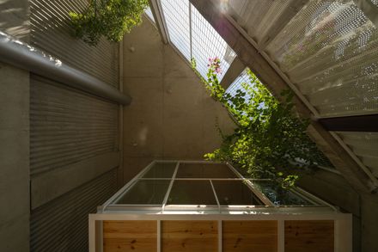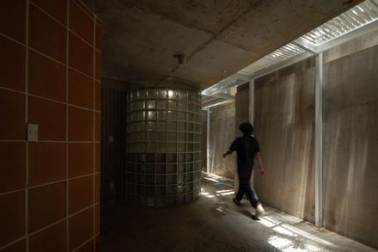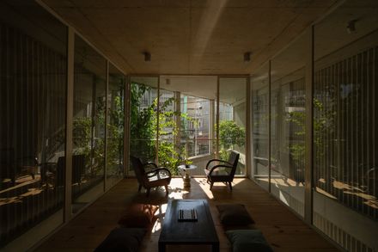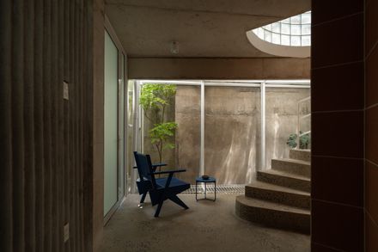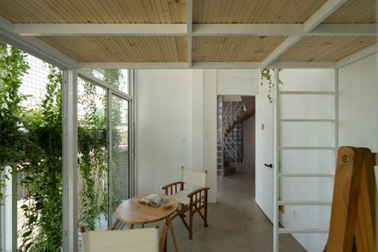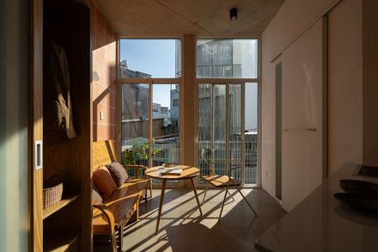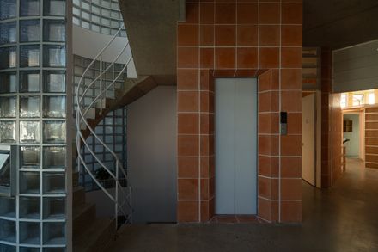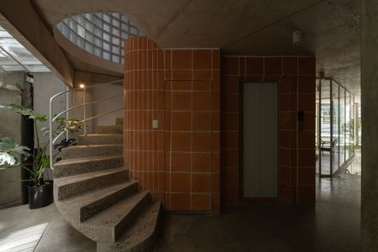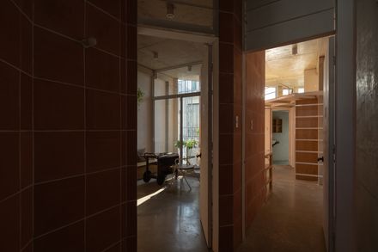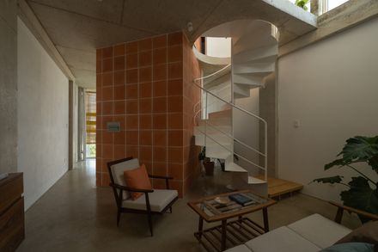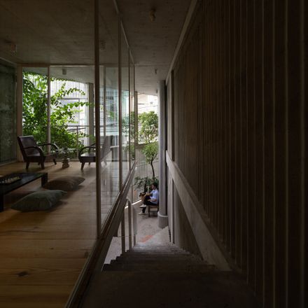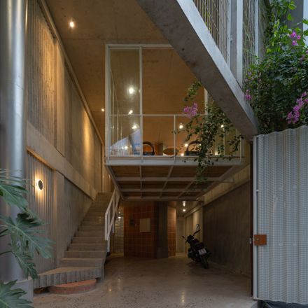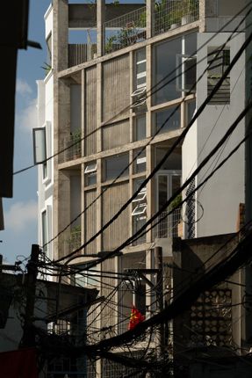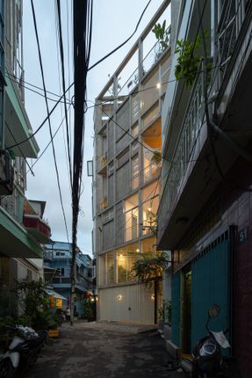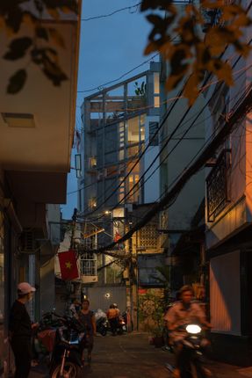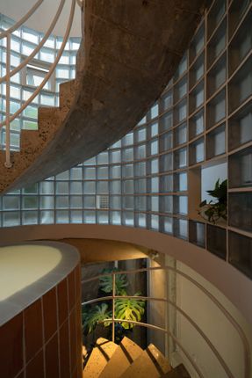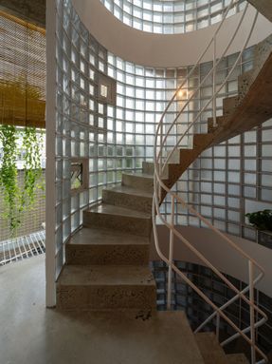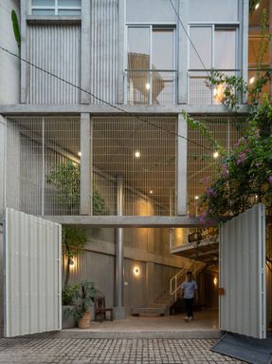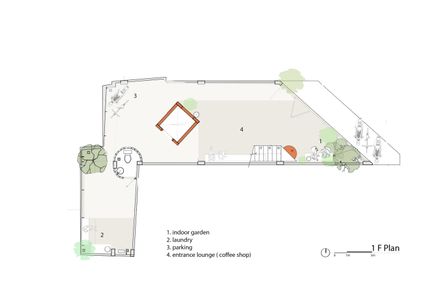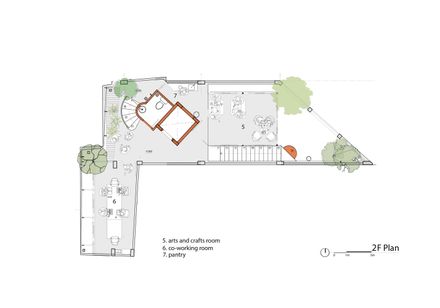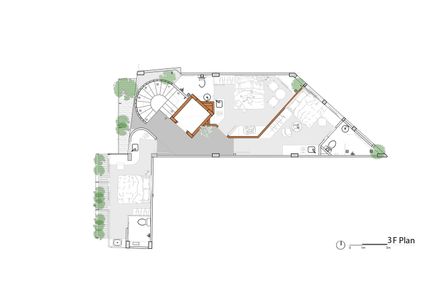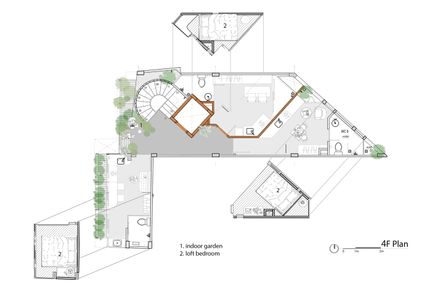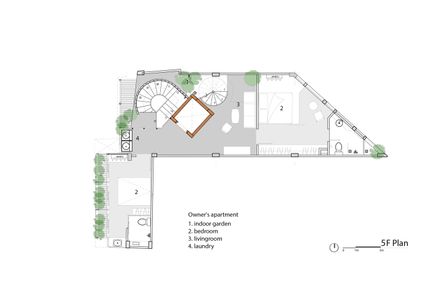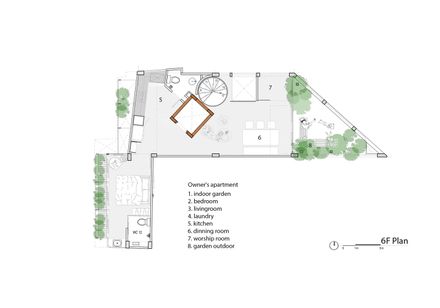Gia Dinh House
ARCHITECTS
G+architects
ARCHITECTS
Giang Doan, Bui Hoang Lam, Tran Van Xuan, Le Phuc Khoi, Manh Tri
SITE SUPERVISION ARCHITECT
Tran Van Xuan
SITE SUPERVISION ENGINEER
Nguyen Quoc Khai
CONSTRUCTION TEAM
Anh Hai
STRUCTURE TEAM
Nguyen Hoang Duong, Nguyen Quoc Khai
METALWORK
Nam Kha Co., Quoc Huy Mechanical
WOODWORK
Anh Tinh
STEEL & METALWORK
Anh Nghia, Anh Huy
GLASS
Aluminum & Glass
ALUMINUM
Aluminum & Glass
STEEL
Nam Kha Co., Quoc Huy Mechanical
ELECTRICAL & PLUMBING
Duc Pham
CEILING
Tien
POLISHED CONCRETE
Hoang
LANDSCAPE
Hoang Phi
FURNITURE FABRICATOR
G+atelier
PHOTOGRAPHS
Quang Dam
YEAR
2025
LOCATION
Ho Chi Minh City, Vietnam
CATEGORY
Houses
CONTEXT / SITE
The project is located in a long-established residential area that once served as the center of Gia Dinh Province, now Gia Dinh Ward, Ho Chi Minh City.
PROGRAM / CLIENT NEEDS
The functions are diverse: an independent living space for a family, rental apartments, and flexible areas that can function as shared offices or a café.
Gia Dinh House is envisioned as a compact co-living model, providing comfortable living for the owners while generating income through apartment and office rentals.
At the same time, it fosters a community of residents who share common interests, facilities, and workspaces.
DESIGN STRATEGIES (MAIN MOVES, KEY SPATIAL QUALITIES)
The ground and mezzanine levels are kept open with minimal partitions, creating a seamless transition from the alley into the house.
Steel mesh gates and doors enhance transparency, blurring the boundary between the house and the alley.
The void acts as a transitional zone between inside and outside, designed as a flexible communal space that becomes the main point of connection for residents.
The elevator core is conceived as a sculptural element, appearing to float within the void while also serving as a structural load-bearing component.
Walls extending from the elevator shaft generate triangular niches, which are used for loggias, toilets, planted corners, or vertical voids.
At the rear of the house, a vertical garden facing west provides shading while working in combination with the staircase and louvered panels above the room door openings to enable natural cross ventilation from back to front.
Floor lobbies are designed as semi-public spaces that improve airflow and visual openness, while also extending the apartments for activities such as receiving guests, reading, or other activities in an in-between garden.
ATMOSPHERE / CONCEPT (WHAT IT MEANS, HOW IT'S EXPERIENCED)
Gia Dinh House is a showcase to how we approached and resolved the challenges of a skewed and irregular site, while continuing our exploration of "living and sharing in urban houses" through the lens of co-living.
It harmonizes the context, site geometry, and diverse program requirements to create a home that balances functionality, flexibility, and aesthetics - a place where residents can live, share, and connect.

