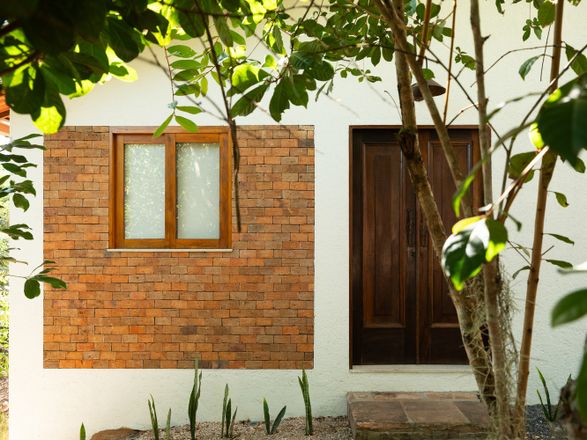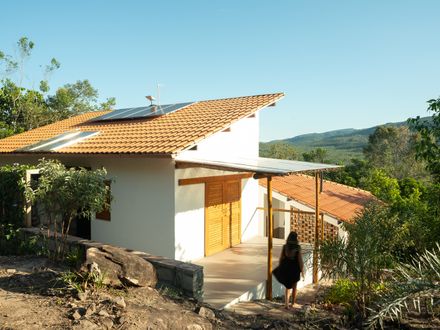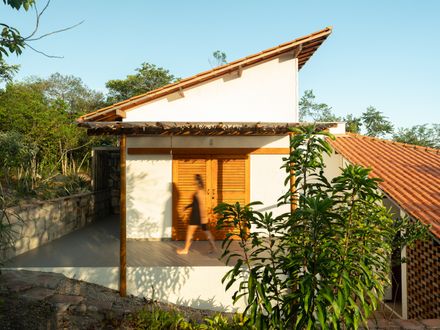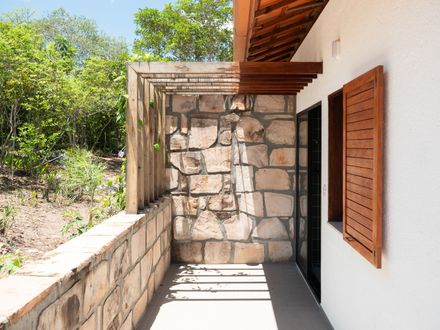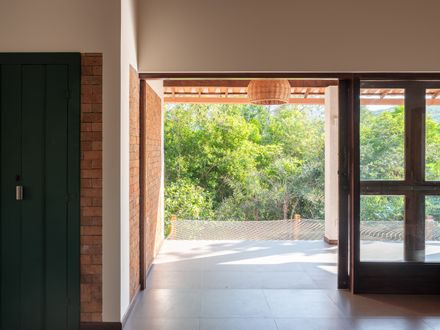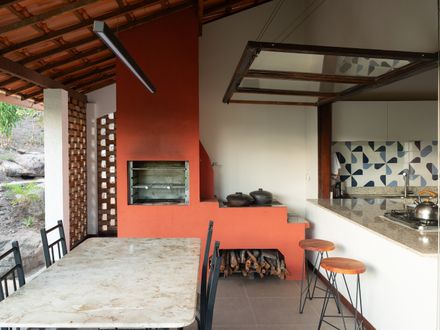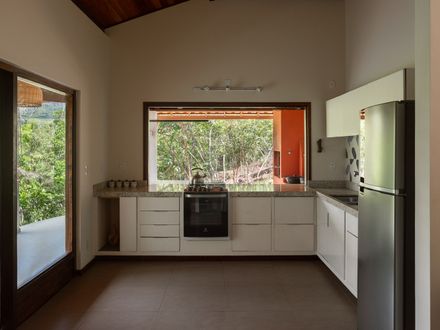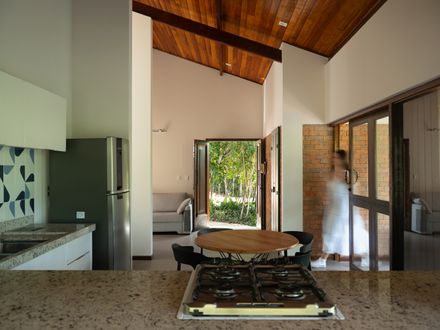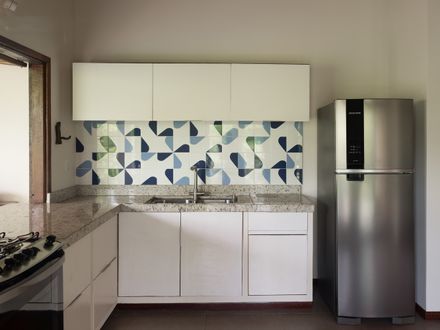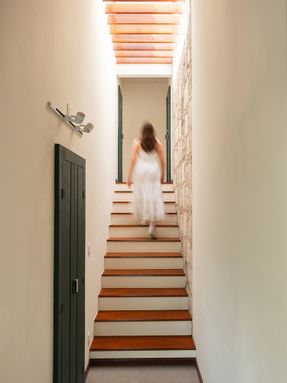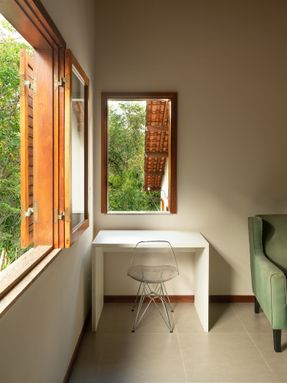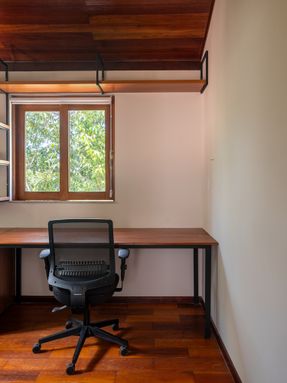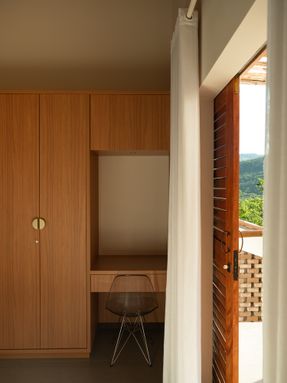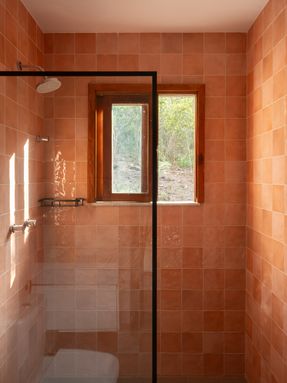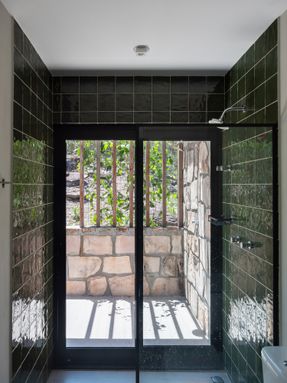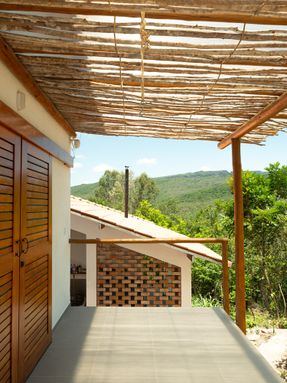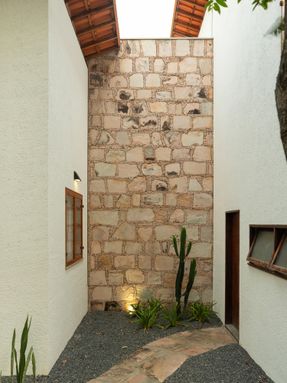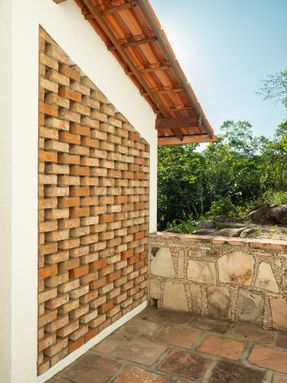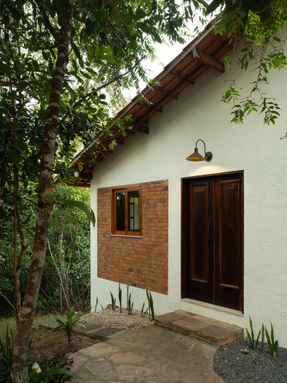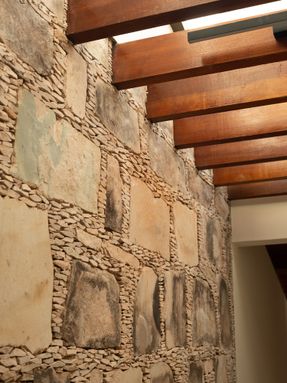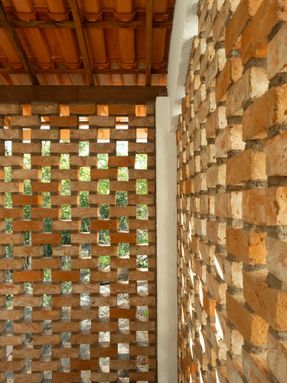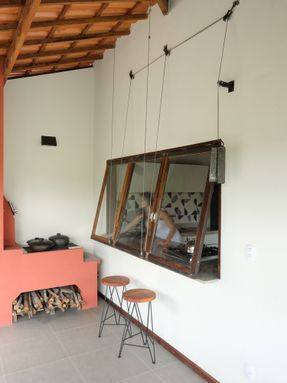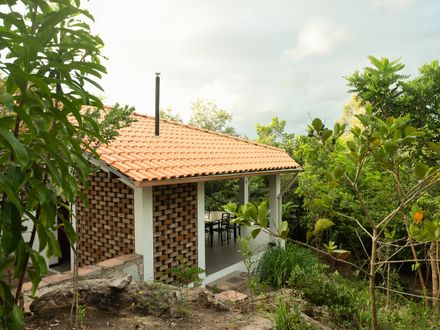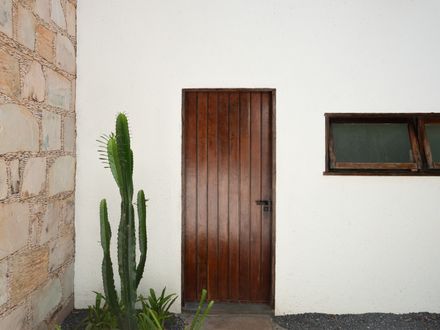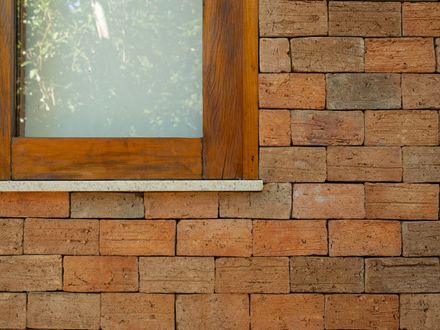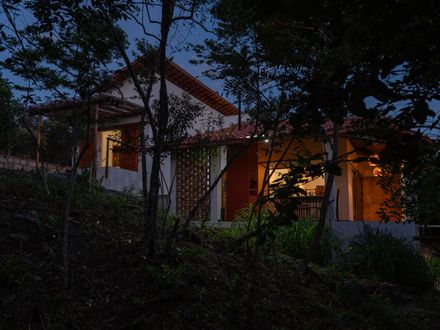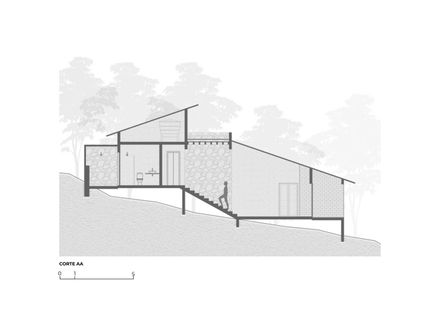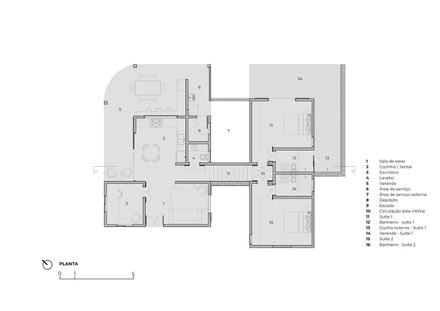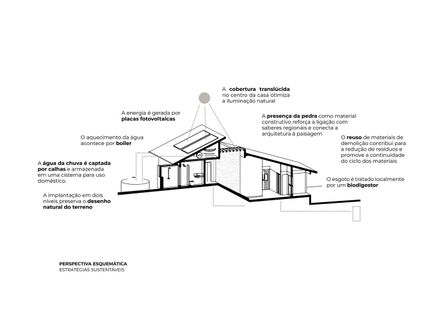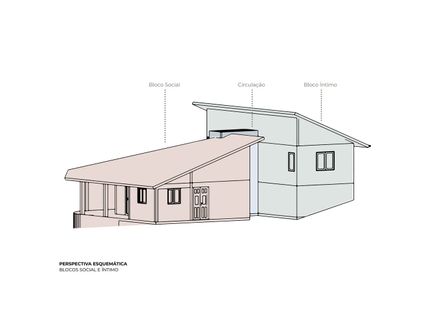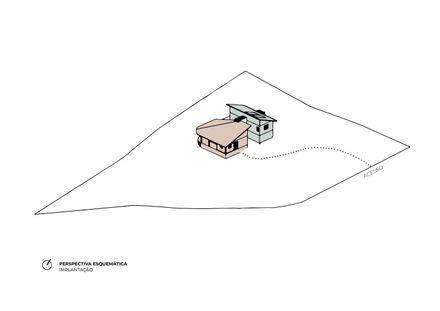ARCHITECTS
Amanda Neuberger
LEAD ARCHITECT
Amanda Neuberger
REUSE CONSULTING
Arquivo
MASTER BUILDER
Luís Sérgio
PHOTOGRAPHS
Paula Mussi
AREA
140 M²
YEAR
2023
LOCATION
Lençóis, Brazil
CATEGORY
Residential Architecture, Houses
House Calumbi is located in the rural area of Lençóis, in the Chapada Diamantina, Bahia, in a transitional territory between the cerrado and caatinga ecosystems.
The landscape is characterized by hills, valleys, and vegetation adapted to the hot and dry climate.
In this setting, where intense rains concentrate in a few months and give way to long periods of drought, the project adopted autonomous systems and strategies for the conscious use of water.
Built on steep terrain, surrounded by vegetation and with open views of the surrounding hills, the house integrates with the topography rather than modifying it.
The program was divided into two blocks - social and intimate - located at different levels, reducing land movement and preserving the natural relief.
Between them, a central staircase organizes the space around a vertical void illuminated by a translucent roof, which articulates circulation and ensures natural light throughout the day.
The construction typology follows conventional methods, with a reinforced concrete structure and ceramic block masonry.
In certain sections, the enclosure is made of local stone or solid brick, the latter interspersed to form hollow elements similar to cobogós, allowing natural light and ventilation to enter.
The stone, widely used in the construction, revives techniques mastered by local labor and establishes connections with the history of Chapada, marked by mining and prospecting.
Besides structuring and defining the volumes, its presence connects the architecture to the landscape and reinforces cultural continuity.
Another fundamental aspect is the reuse of materials. In partnership with Arquivo, frames, steps, ceilings, floors, and other pieces from demolitions in Salvador were incorporated.
This artisanal curation reduces waste and gives uniqueness to the materiality of the space.
Sustainable solutions reinforce the search for autonomy and low impact: rainwater harvesting and storage, local sewage treatment through a biodigester, photovoltaic energy generation, and solar heating.
Passive strategies, such as cross ventilation and zenithal lighting, reduce dependence on artificial systems and promote environmental comfort.
House Calumbi is an exercise in architecture rooted in the territory, valuing local knowledge, reusing materials, and adopting sustainable systems in an integrated manner, seeking to respect and inhabit the landscape.

