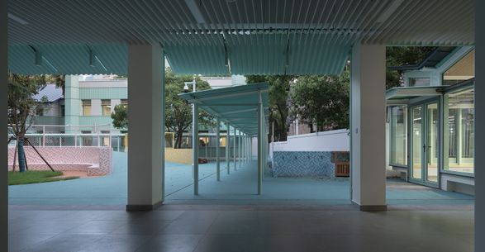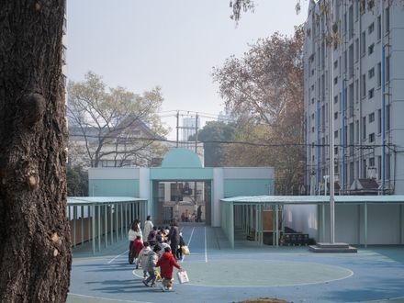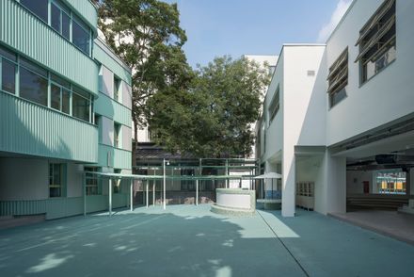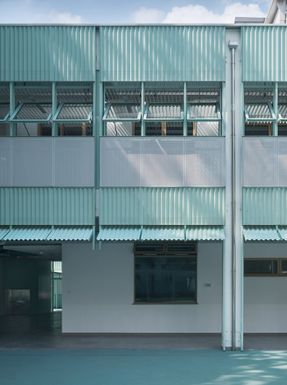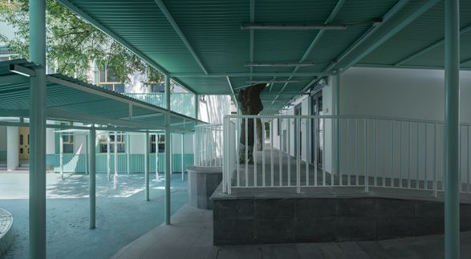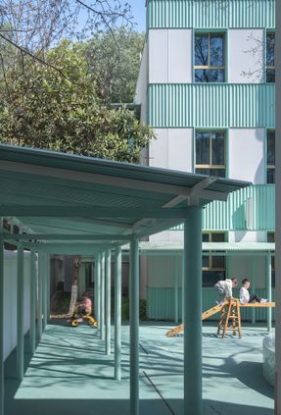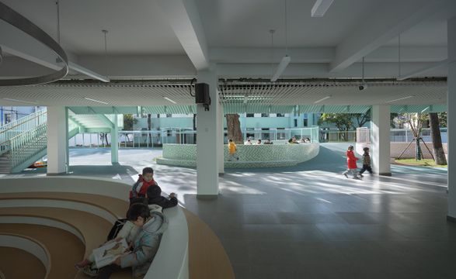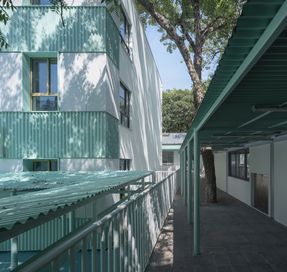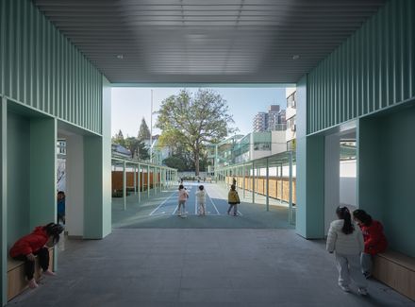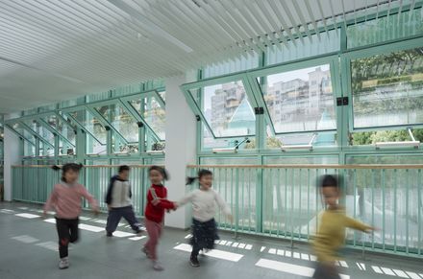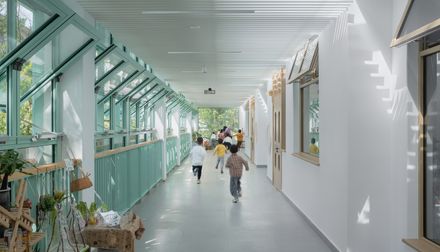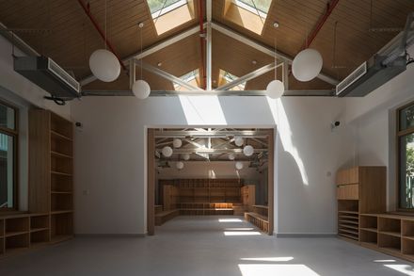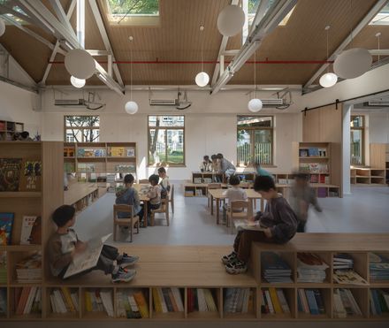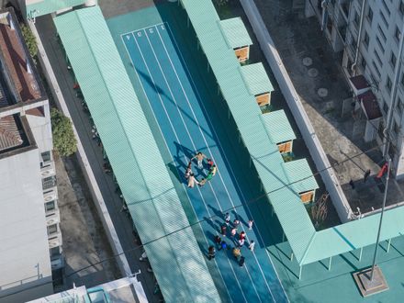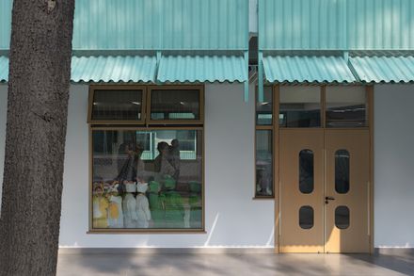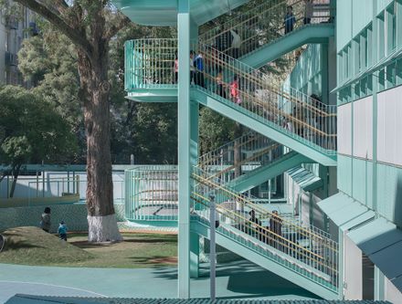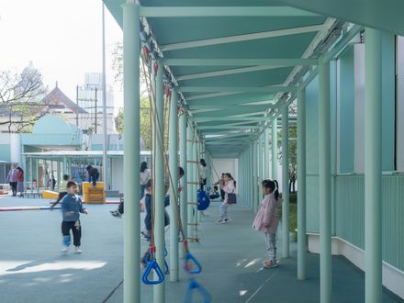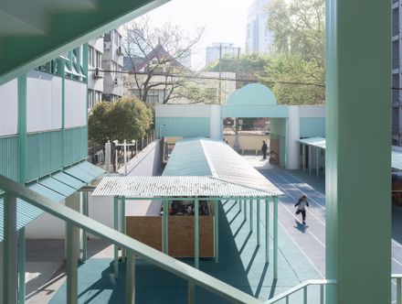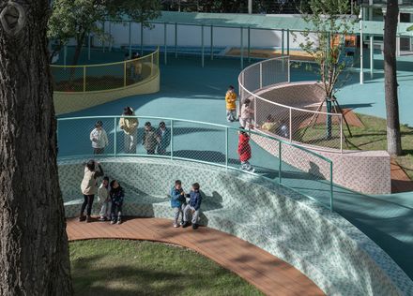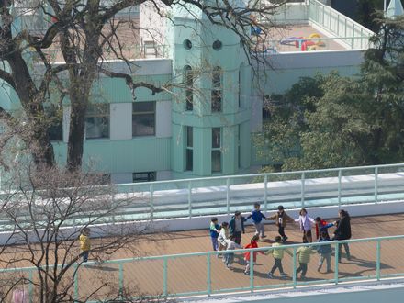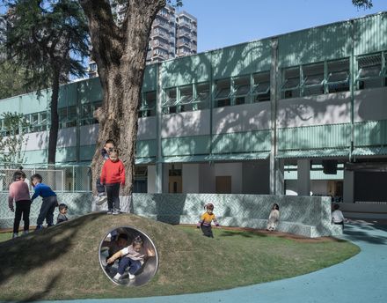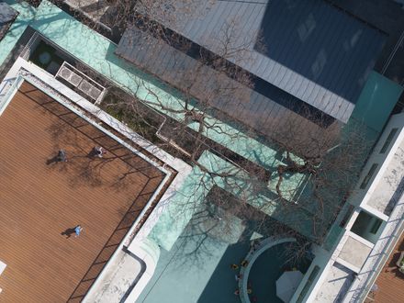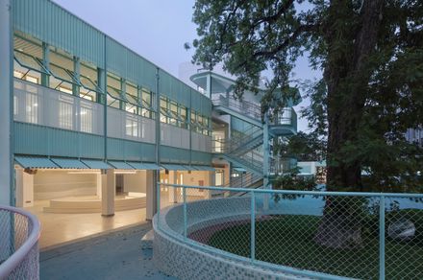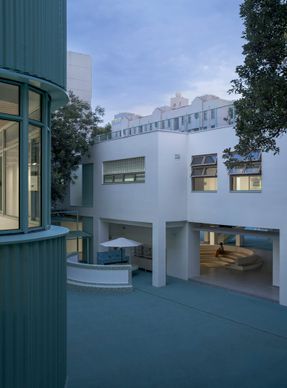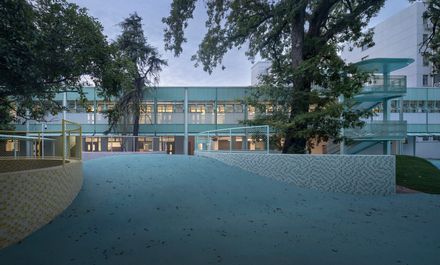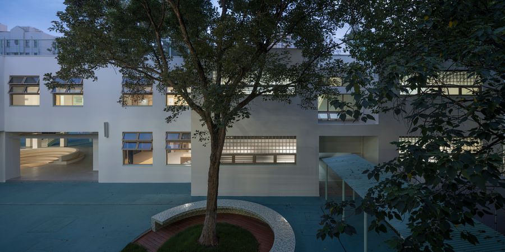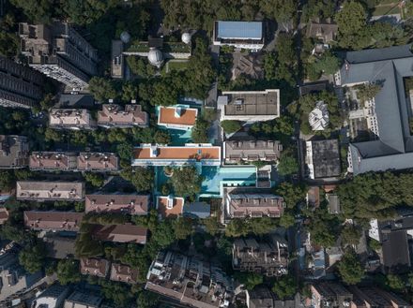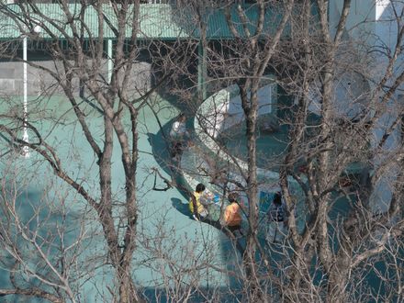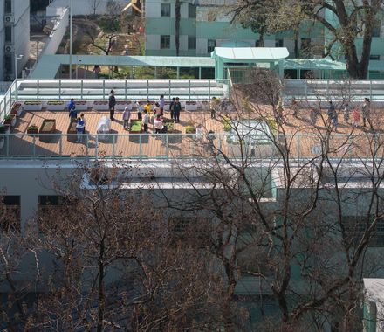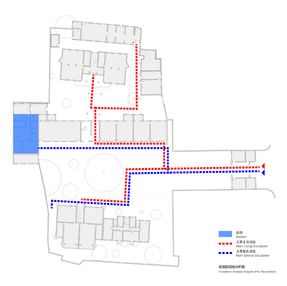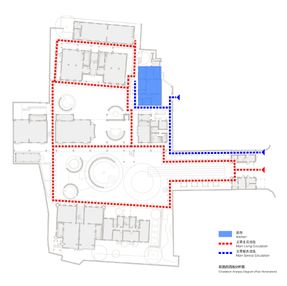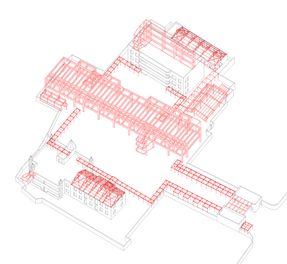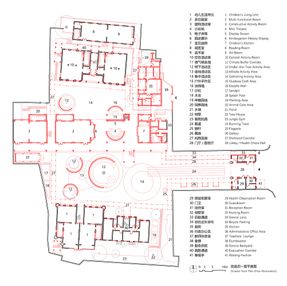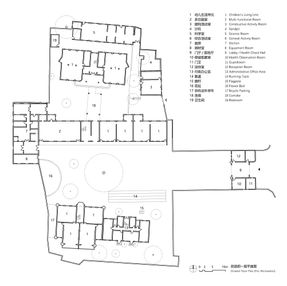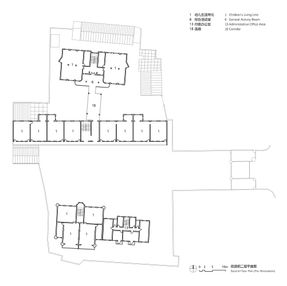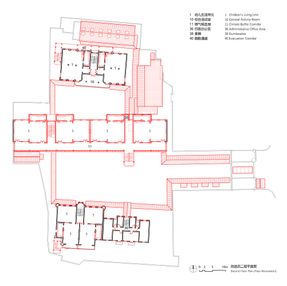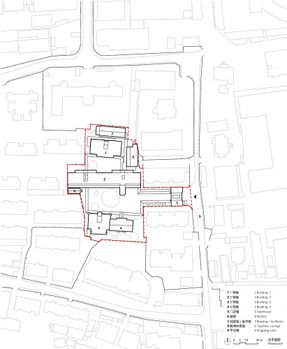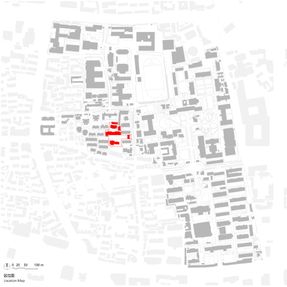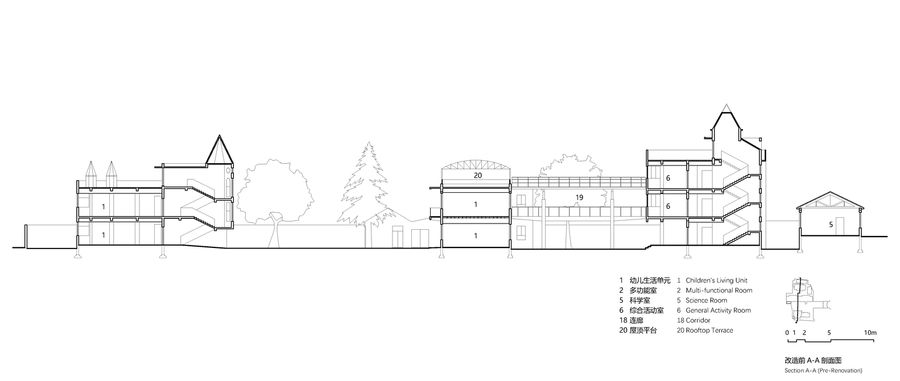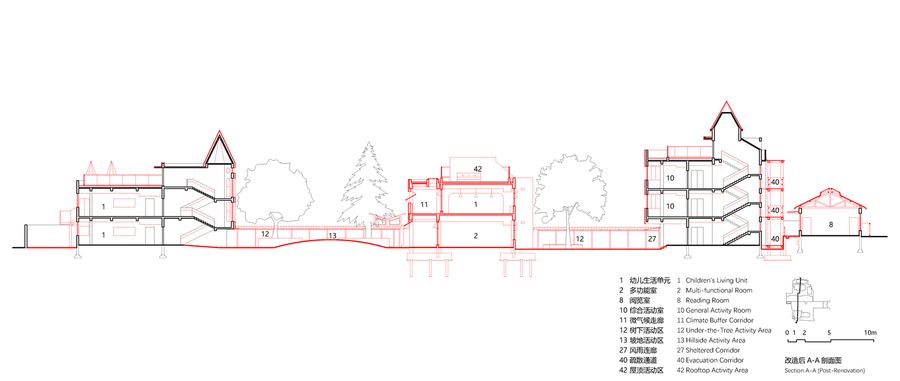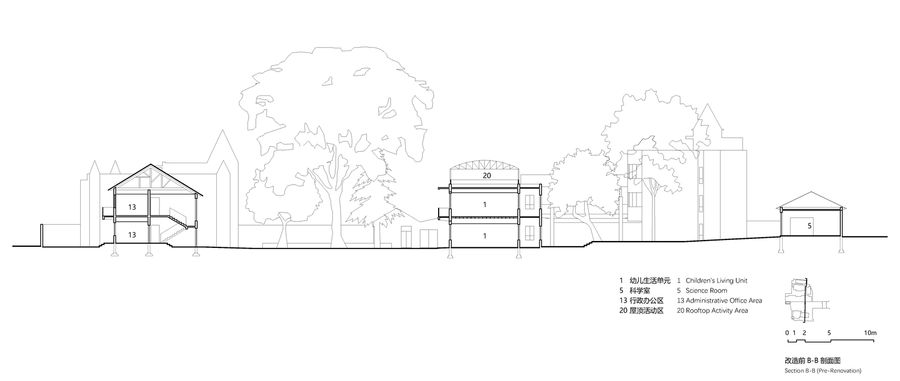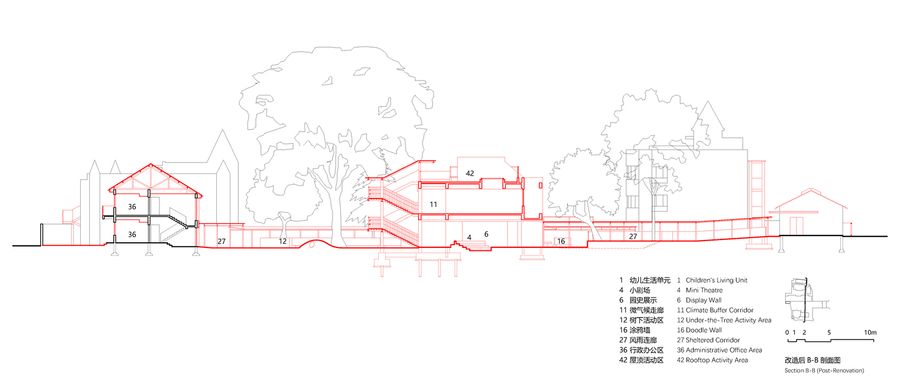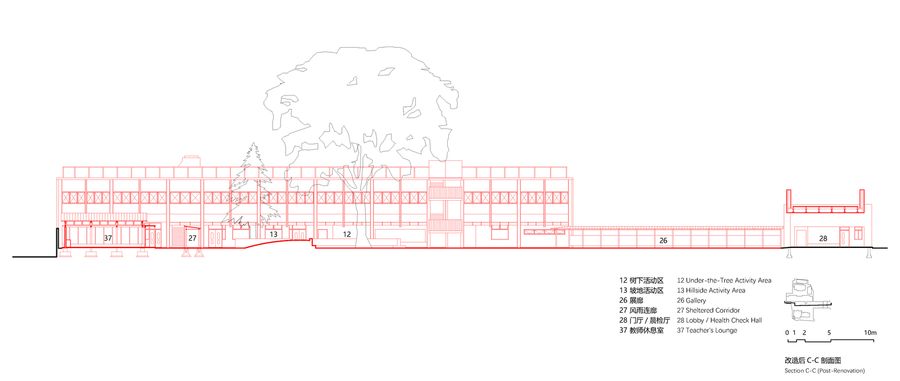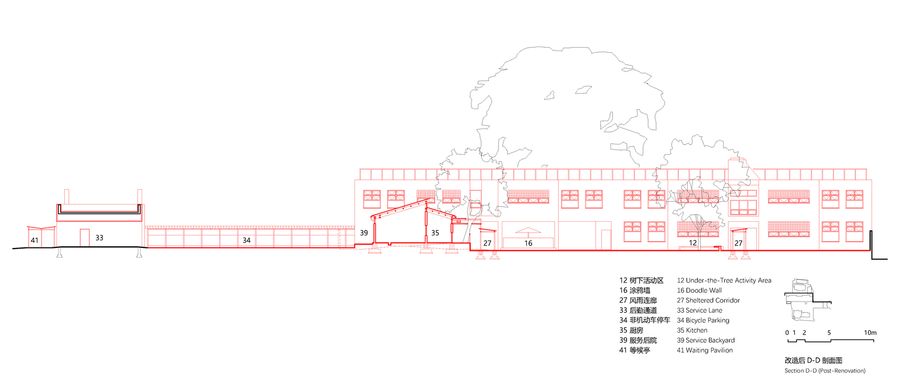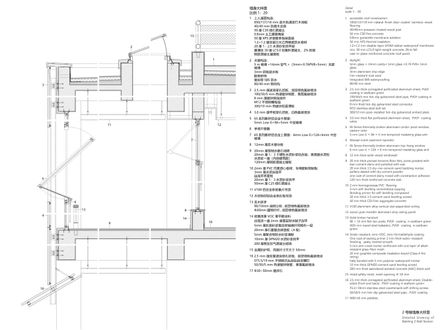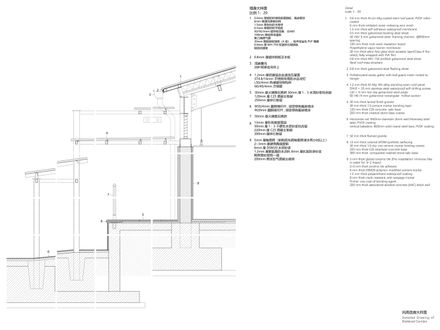Renovation Of Nju Kindergarten
ARCHITECTS
Atelier Jian-Jia
PRINCIPAL ARCHITECTS
Wang Yao, Yang Kan
STRUCTURAL ENGINEER
Zhang Wei
ARCHITECTURAL CONSTRUCTION DOCUMENTS DESIGN TEAM
Wang Yao, Yang Kan, Mao Yuzhen
HVAC ENGINEERING
Wang Bitong
LANDSCAPE DETAILED DESIGN & CONSTRUCTION DOCUMENTS DESIGN
Shen Peiyu, Bao Jianan
CLIENT
Nanjing University
SIGNAGE & WAYFINDING SYSTEM DESIGN
Jidi Design
ELECTRICAL ENGINEERING
Gao Sheng, Xing Ziqiao
INTERIOR CONSTRUCTION DOCUMENTS DESIGN
Nanjing Second Architectural Design Institute Co., Ltd.
INTELLIGENCE SYSTEM DESIGN
Wu Cheng, Chen Hongliang
DESIGN TEAM
Yang Kan, Wang Yao, Zhai Zhaoyu, Qiu Guoqiang, Chen Zhifan, Pan Qing, Zhou Lijie
LANDSCAPE CONTRACTOR
Nanjing Gexuan Construction Engineering Co., Ltd.
CURTAIN WALL CONSTRUCTION DOCUMENTS DESIGN
Cao Lizhu
WATER SUPPLY AND DRAINAGE ENGINEERING
Xu Qing
GENERAL CONTRACTOR
Nanjing Jinhong Decoration Engineering Co., Ltd.
STRUCTURAL ENGINEERING
Jiangsu Southeast Architectural Engineering & Structural Design Co., Ltd.
MANUFACTURERS
Armstrong
PHOTOGRAPHS
Bowen Hou
AREA
3980 m²
YEAR
2024
LOCATION
Nanjing, China
CATEGORY
Kindergarten, Renovation
English description provided by the architects.
The Kindergarten of Nanjing University is a public kindergarten open to the general public.
Because each expansion proceeded without an overall master plan, the campus now suffers from spatial disorganization and functional inefficiencies.
Moreover, structural inspections have shown that portions of the existing buildings no longer meet current safety standards.
The current renovation therefore must both restructure and integrate the site's spatial layout and strengthen or reconstruct the buildings themselves.
In the pre-renovation layout, service programs such as the kitchen and non-motorized parking were relegated to the western edge of the campus, far from the main entrance on the east.
Consequently, delivery vehicles and staff bicycles all had to travel the full east–west span of the grounds, entangling service and circulation flows and creating persistent confusion.
For this renovation, the kitchen was first relocated from its disadvantaged position on the ground floor of the west side of Building 2 to the former "Constructive Activity Room" on the east side of the campus.
Via a service lane running along the eastern edge, it now connects directly to a new logistics entrance opened in the Gatehouse.
This completely separates logistical flows from children's daily circulation.
This single strategic adjustment triggers a wholesale reorganization of the campus's circulation and spatial structure.
Along this service lane and in conjunction with the north arm of the new sheltered corridor at the lead-in space, a covered parking shed is provided for staff arriving via the logistics entrance.
Finally, a sheltered corridor system is woven through the campus, linking every building and service facility into one coherent whole.
Beyond providing shade and shelter, the corridor recalibrates the scale of the outdoor spaces, adding a human-scaled layer to the entire site.
Among the kindergarten's structures, Building 2—constructed in the 1970s—is the largest and most intensively used and can therefore be regarded as the main building of the campus.
Yet its poor construction quality and unsuitable spaces do not match its importance. Consequently, it receives the most extensive intervention.
Only portions of the original walls of Building 2 are retained; the structural system is entirely replaced, shifting from the original brick-and-concrete bearing walls to a reinforced-concrete frame that meets kindergarten safety codes.
This structural replacement enables spatial expansion and transformation. The 2nd-floor exterior corridor of Building 2 is widened from a 1.2 m cantilevered balcony to a 2.8–3.2 m colonnade.
This meets kindergarten evacuation codes and doubles as an extension of the living unit activity space. A semi-enclosed outer envelope turns the corridor into a climatic buffer for the units.
Continuous center-pivot windows along the façade and a strip of skylights on the roof run the full length of the corridor, allowing its micro-climate to be fine-tuned.
Operable center-pivot windows and skylights allow cross-ventilation in summer and a "warm corridor" effect in winter.
The skylights sit on the side adjoining the living units, borrowing daylight inside; aluminum baffles in the ceiling soften the light.
Working with the existing tall trees, curved low walls demarcate a series of under-the-tree activity areas of varying scales.
Some of the construction spoil is reused to sculpt the artificial topography of the hillside activity area, its perimeter curved walls doubling as retaining structures.
In the open ground floor of Building 2, a sunken mini theatre is inserted; the curved wall that forms its seating, the curved exhibition wall behind the stage of the multi-functional room, and the curved doodle wall enclosing the outdoor craft area echo the curved walls that encircle the under-the-tree activity areas, creating a coherent dialogue between architectural and landscape elements.
The towering Chinese wingnut tree on the south side of Building 2 holds profound spiritual significance for the kindergarten.
Upon entering the premises from the main entrance of Pingcang Lane, one is greeted by the majestic sight of this grand tree, creating a commemorative and monumental atmosphere.
Following the renovation, the spatial sequence is accentuated through the openness of the entrance lobby, the inward contraction and symmetry of the sheltered corridors flanking the lead-in space, and the spatial directionality generated in conjunction with the running track.

