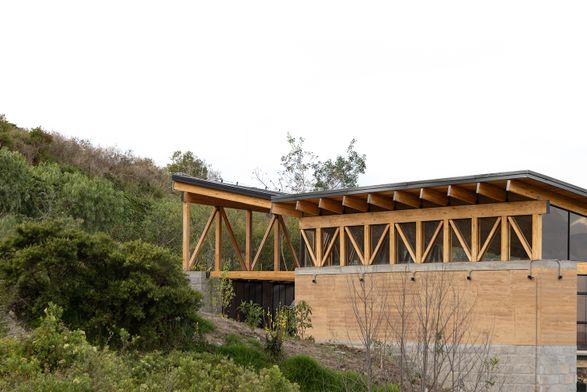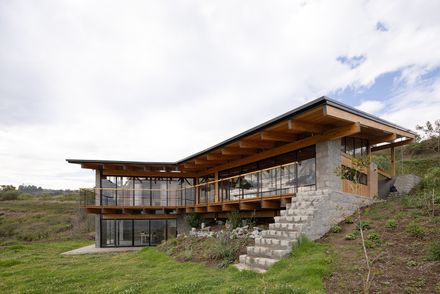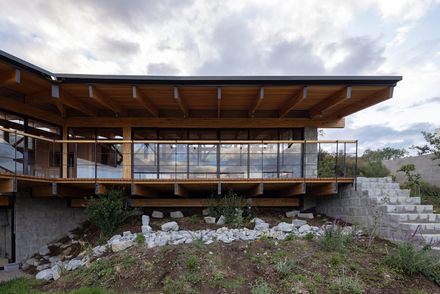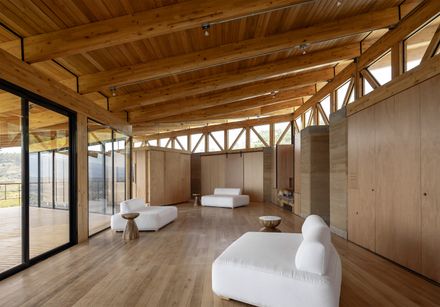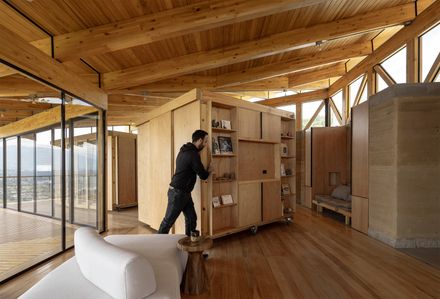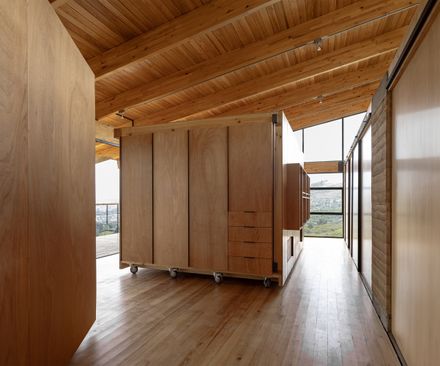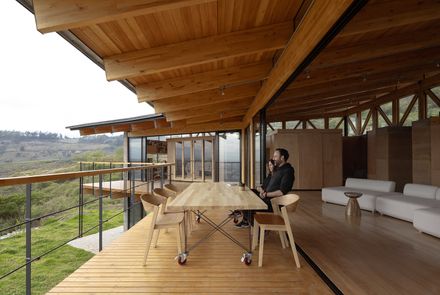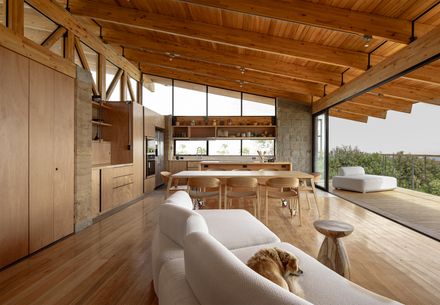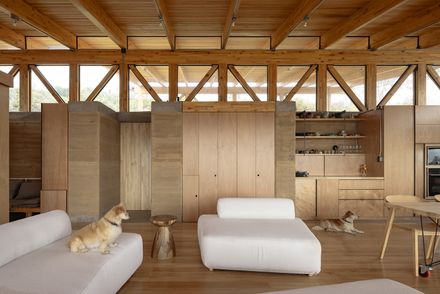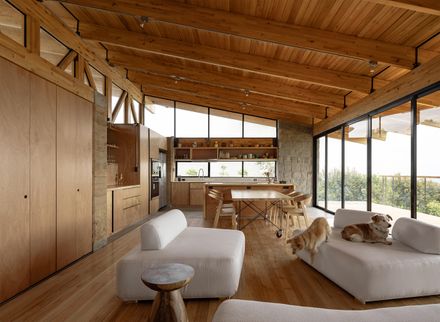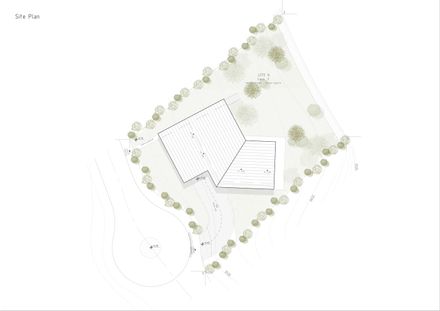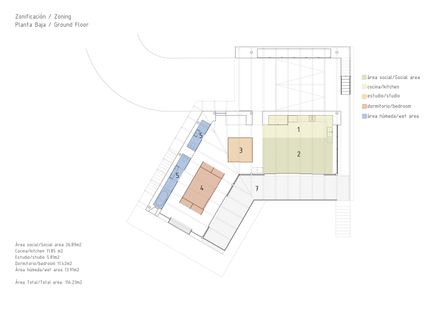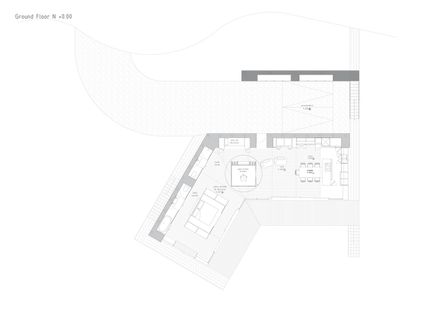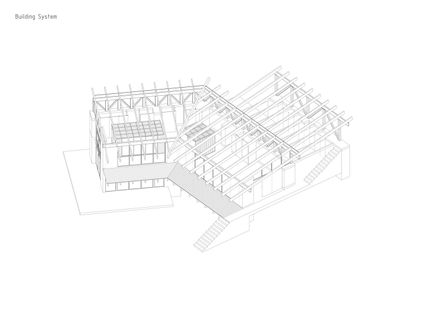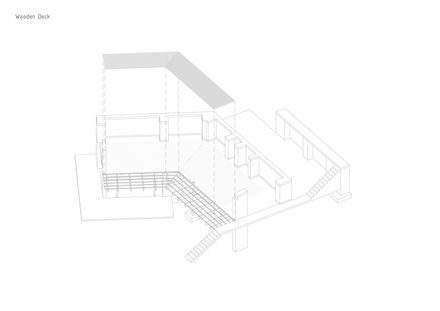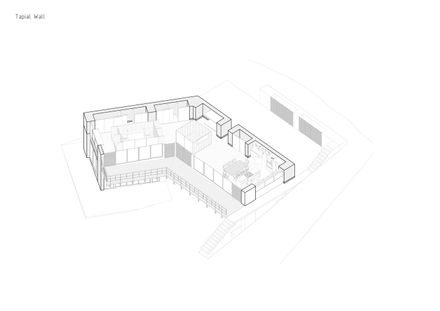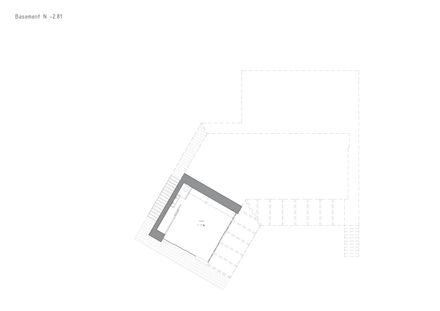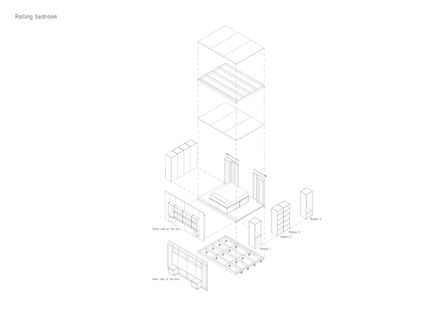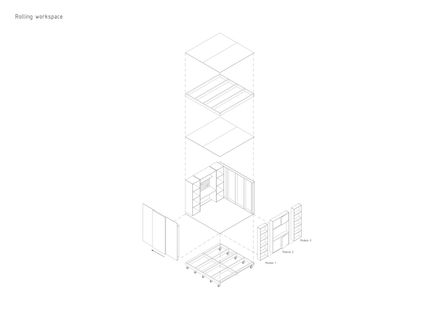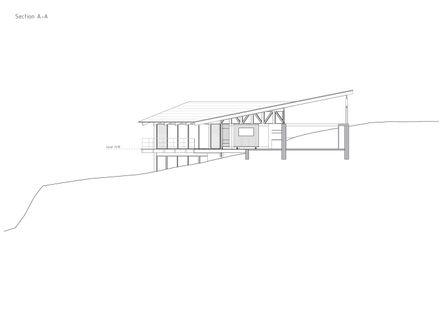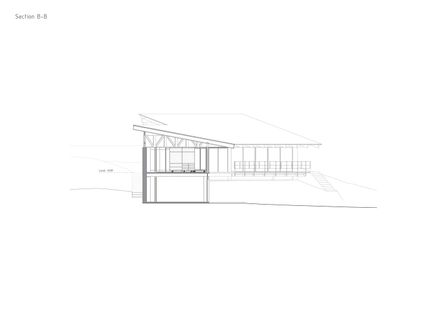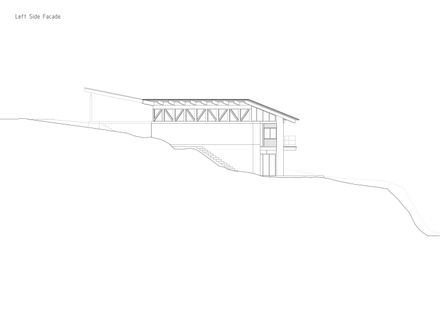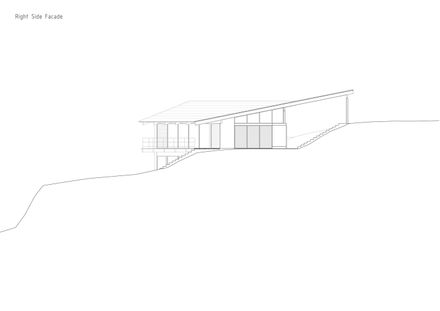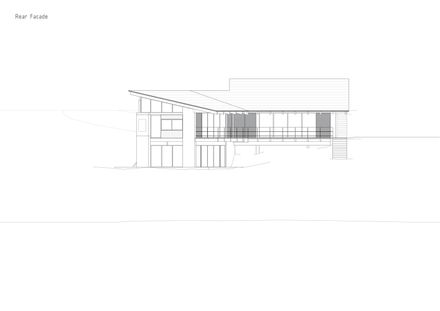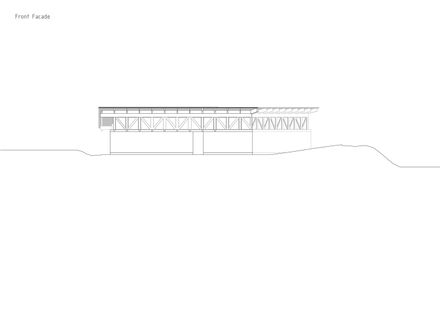
House Of The Rolling Rooms
ARCHITECTS
Rama Estudio
LEAD TEAM
Carolina Rodas, Felipe Donoso, Carla Chávez
INTERIOR DESIGN
Micra
LANDSCAPE ARCHITECTURE
Folia - Clemencia Echeverri
TECHNICAL TEAM
Gary Rivera
ENGINEERING AND CONSULTING > STRUCTURAL
Patricio Cevallos
DESIGN TEAM
Mária Laura Espinoza
PHOTOGRAPHS
Jag Studio
AREA
140 m²
YEAR
2024
LOCATION
Quito, Ecuador
CATEGORY
Houses
English description provided by the architects.
On a slope of Ilaló, within a community committed to responsible water management, native vegetation, and landscape integration, the House of Rolling Rooms is situated.
Designed for a young couple with a sensitive vision of living, this home is proposed as a conscious alternative to traditional construction models in rural areas of urban expansion.
From its inception, the goal was to create a home that integrates with respect and economical means.
The main strategy was to read the land with precision: topography, orientation, views, and vegetation.
The slope was not modified, adapting the volume to the contour lines and avoiding cuts or fills. The foundation and the first walls are made of local stone, providing thermal mass and continuity with the environment.
Above these stands a rammed earth wall, an ancestral technique of stabilized compacted earth, which serves structural, thermal, and programmatic functions.
Under a large sloped roof supported by the rammed earth wall and a laminated wood structure, a continuous and flexible space is generated.
This roof not only provides protection but also allows for multiple forms of use. The house has no fixed partitions; everything is organized around a service wall and a series of movable elements that transform the space as needed.
Two large rolling wooden boxes contain the private spaces: a master bedroom with closets and a dressing table, and a study that also functions as a TV room with a built-in sofa bed.
These boxes move within the volume, allowing for different spatial configurations: opening for gatherings, closing for privacy, reorganizing according to light, climate, or mood.
The living area consists of low modules with movable backs; the dining room has a rolling table and lightweight chairs.
The kitchen island is the only fixed element and serves as a visual finish. The services are housed between the buttresses of the rammed earth wall, freeing up the rest of the floor plan.
The house establishes a complex relationship with the surroundings: to the north, it protects visually, while to the south, it opens up to the valley landscape through a continuous deck. There is no defined main entrance; access is fluid, blurring the boundary between architecture and landscape.
An independent volume houses the pottery workshop, intentionally separated to differentiate creative activity from domestic life.
This is set on a slope without modifying the terrain and is connected to the complex through stone walkways that articulate parking, stairs, storage, and a garden.
The landscape is envisioned as an extension of the local ecosystem: native species, minimal grass, and a garden integrated into the living system.
Water is managed with infiltration systems, separation, and biological treatment, complemented by thermal and photovoltaic solar energy.
More than a house, this project is a tool for adaptable and conscious living. A living architecture, in constant transformation, that responds to the environment, time, and people.

