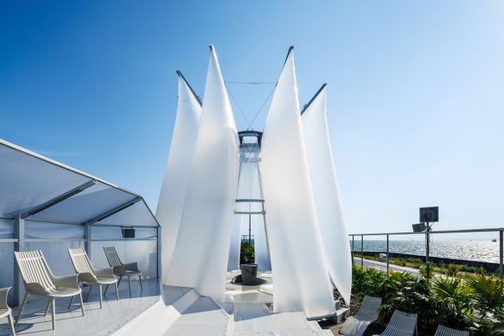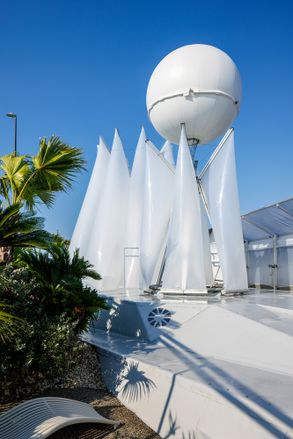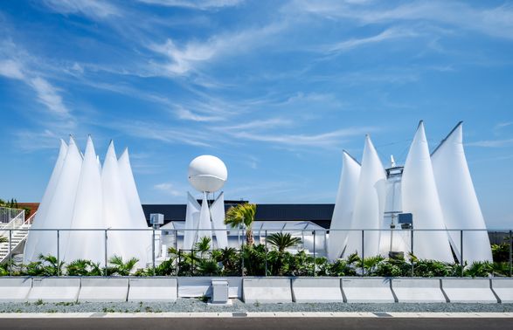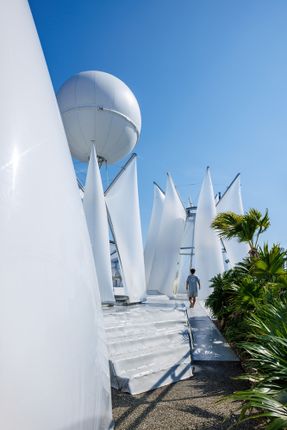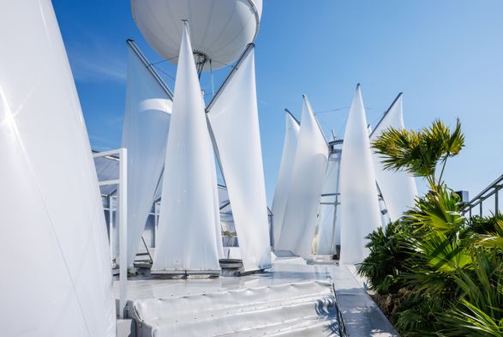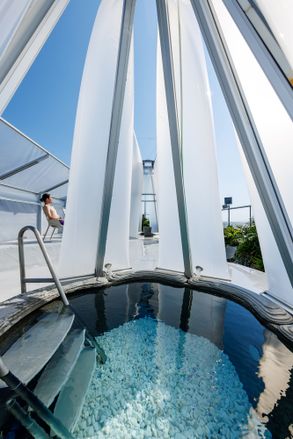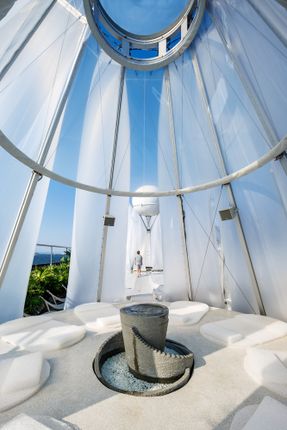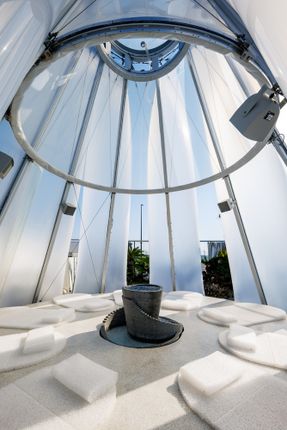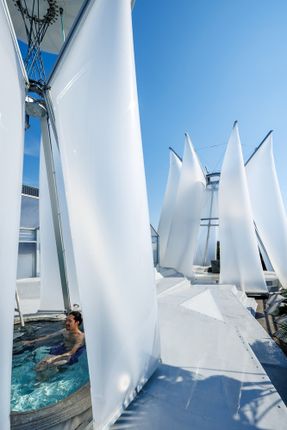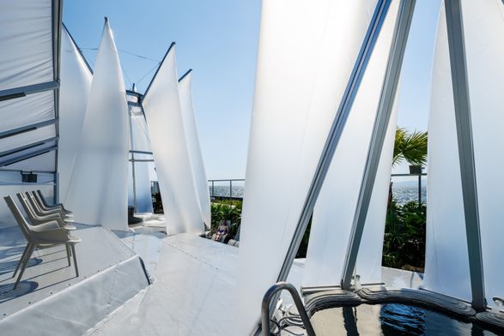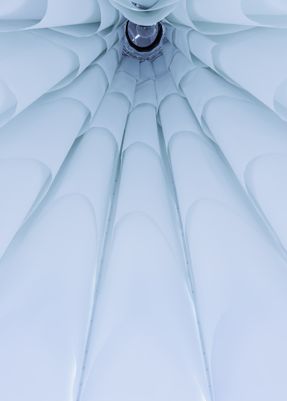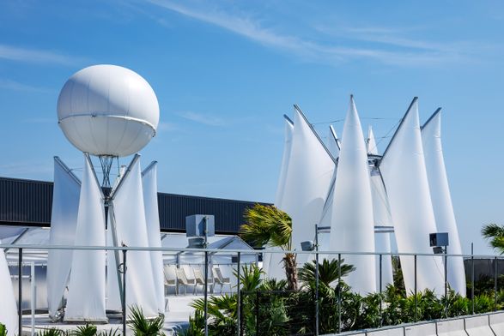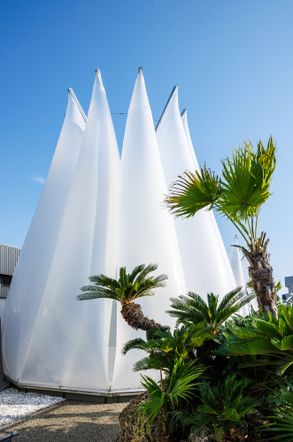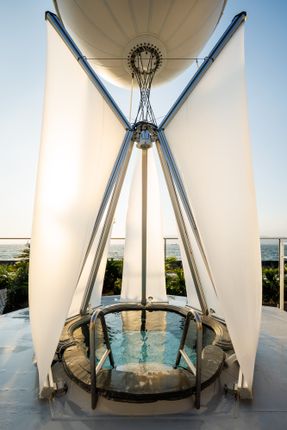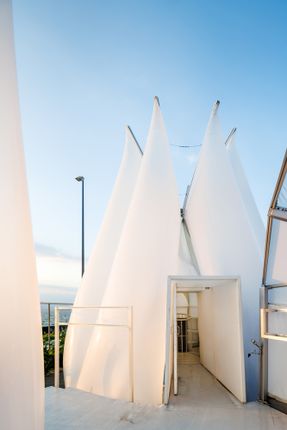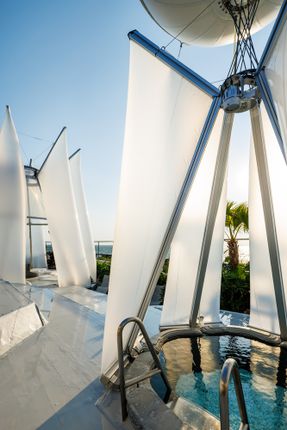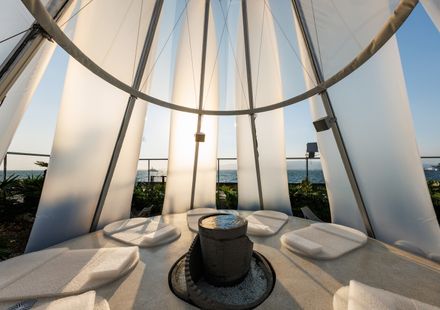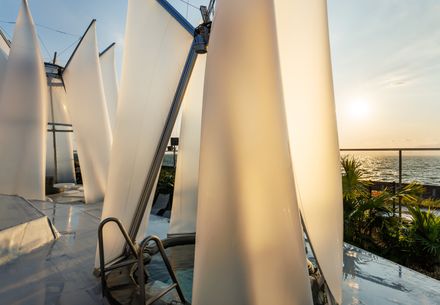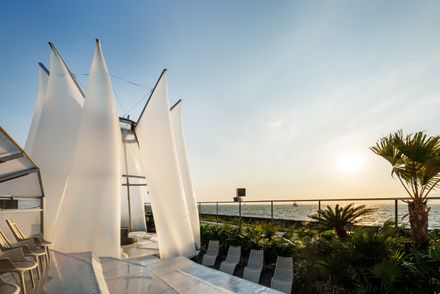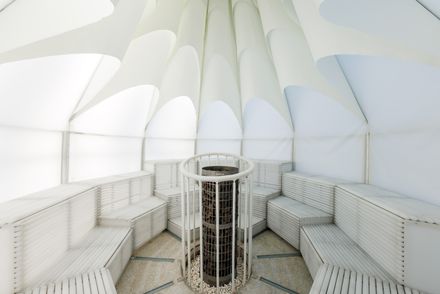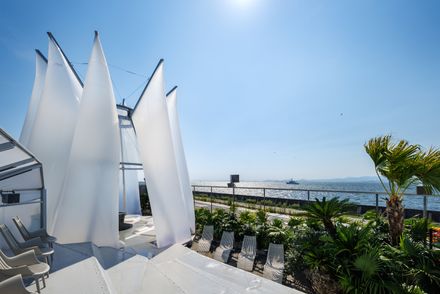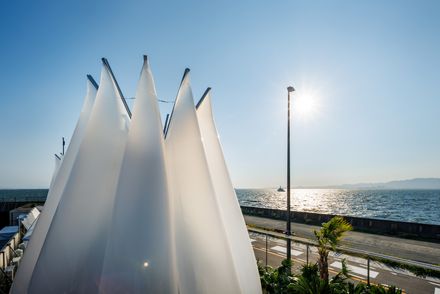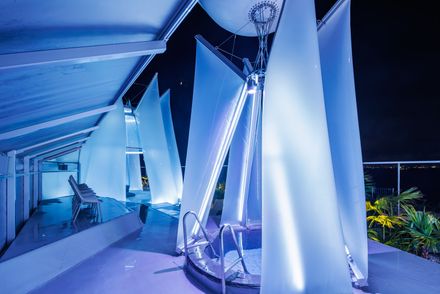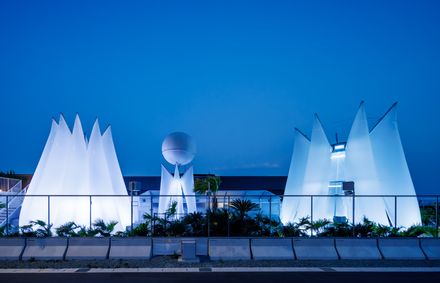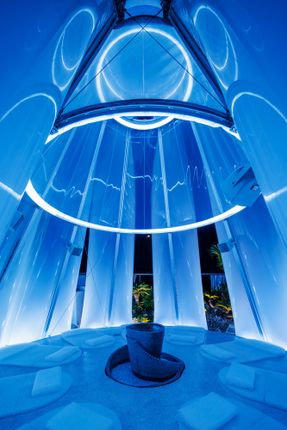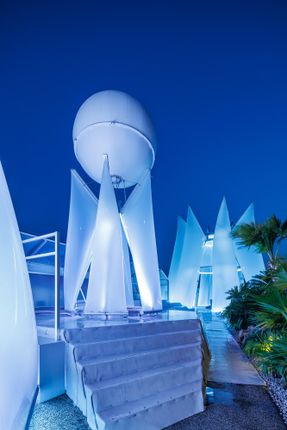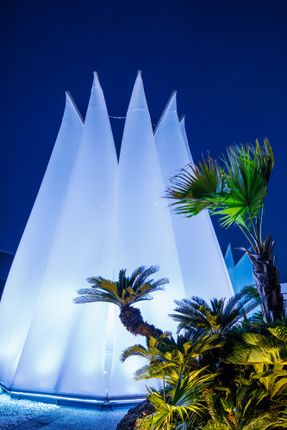Expo Osaka 2025 Sauna 'taiyo Tsubomi'
ARCHITECTS
Kompas
SAUNA
Ttne Inc.
SOUND
Kissonix, Inc.
LIGHTING DESIGNERS
Realrockdesign Inc.
CONSTRUCTION
Tsp Taiyo Inc., Taiyo Kogyo Corp.
ORGANIZER
Japan Association For The 2025 World Exposition
LANDSCAPE DESIGNER
Sora Botanical Garden Project Inc.
OWNER / DESIGN CLIENT
Taiyo Kogyo Corp.
PHOTOGRAPHS
Yohei Sasakura
AREA
161 m²
YEAR
2025
LOCATION
Osaka, Japan
CATEGORY
Pavilion, Sauna
English description provided by the architects.
Situated along the western seafront of the EXPO site, "TAIYO TSUBOMI" (Bud of the Sun) is an experimental sauna complex embodying the concept of "resonance with nature" and the "awakening of synesthesia".
It invites visitors to the new immersive experience with nature through its architecture, atmosphere, and unique sauna rituals.
Set on an open platform surrounded by greenery, three distinct membrane volumes emerge:
a sauna that wraps in heat like a bud, a comfort lounge bathed in light and wind, and a cold bath under the balloon roof.
These units engage in resonant dialogue with nature, swaying in the breeze, reflecting the sky, and glowing in sunset hues, which creates a rich sauna experience in harmony with the lush greenery.
Guided by a sauna attendant, participants embark on a curated journey of "11 Sauna Rituals," blending immersive narrative and sequential steps with sensory stimulation —light, sound, scent, and heat—that transcends the conventional sauna experience.
This innovative membrane architecture is formed by tetrahedral air-membrane units constructed solely from thin aluminum frames, ETFE film, and air.
This minimal structural framing encloses maximum air volume, providing remarkable stability and insulation while remaining lightweight, and reaching heights of up to 8m.
The modular ETFE system offers versatile adaptability and, when deflated, becomes compact, allowing for effortless relocation and reuse.
The ETFE membrane with a frosted texture diffuses light while embracing warmth in the sauna.
Unlike traditional wooden finishes, the sauna interior is crafted entirely from translucent materials, capturing solar warmth by day and transforming into a luminous atmosphere by night.
This soft, lightweight architecture fully exploits the ETFE membrane's resilience and translucency.
In addition, the project incorporates further innovative materials, including concrete canvas—a fabric-like material that hardens upon contact with water—and 3D-printed concrete for the organic-shaped cold bath.
This fusion of delicate yet robust membrane technology with the elemental power of nature creates a new paradigm for sauna architecture—one that resonates with the Expo's role as a "laboratory for future society."

