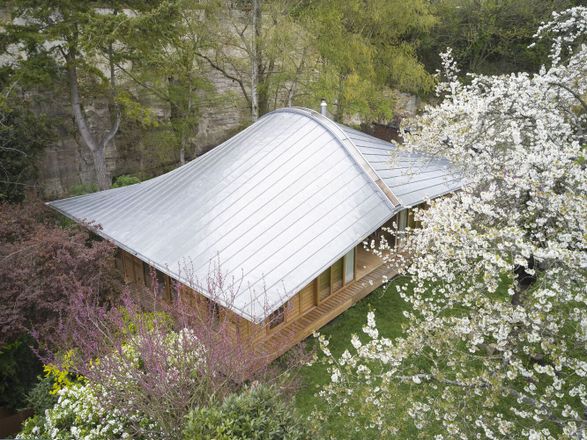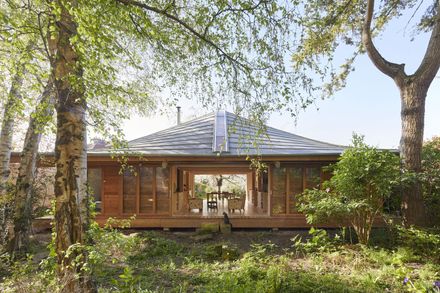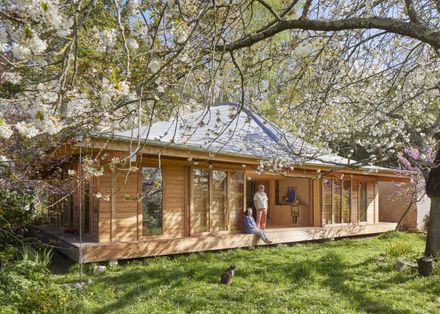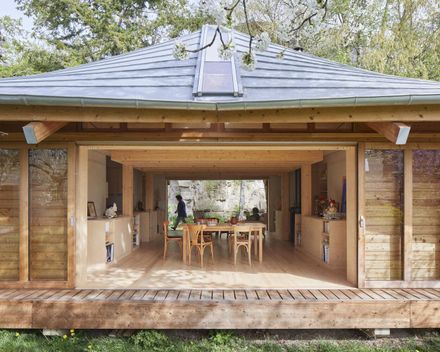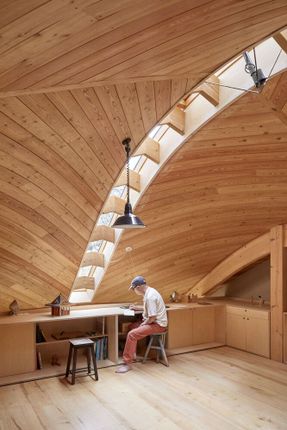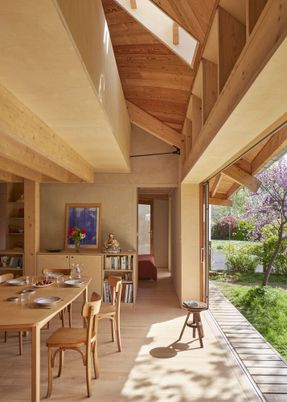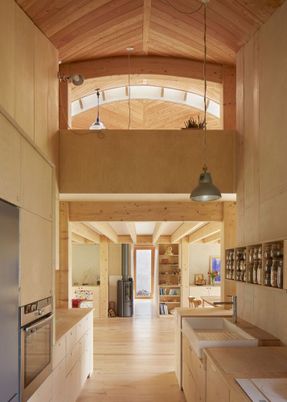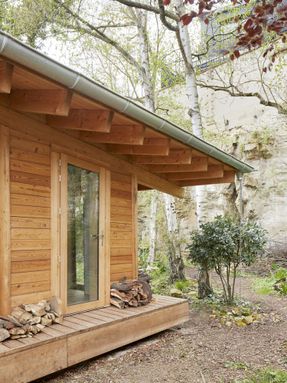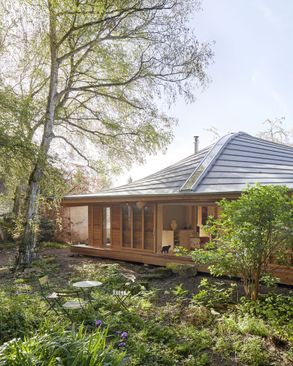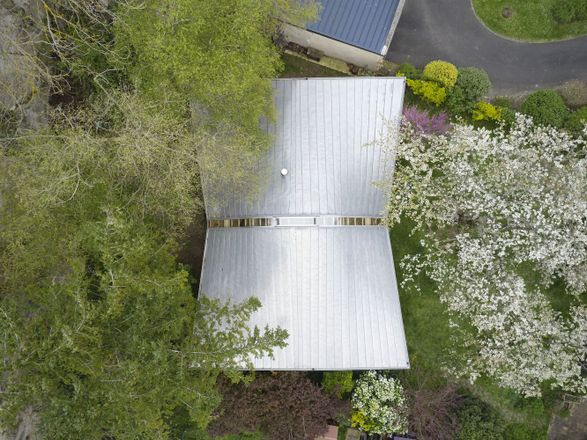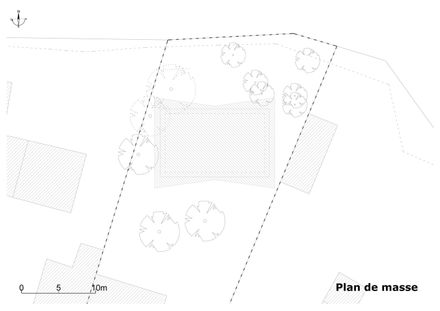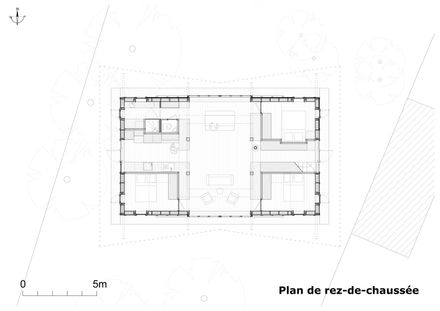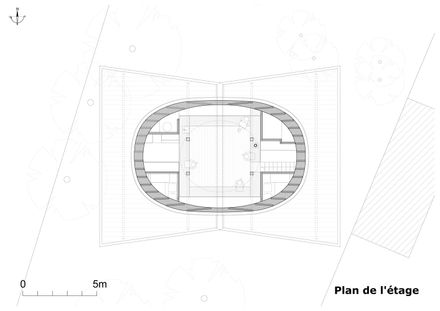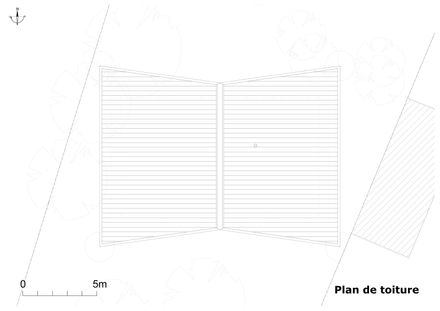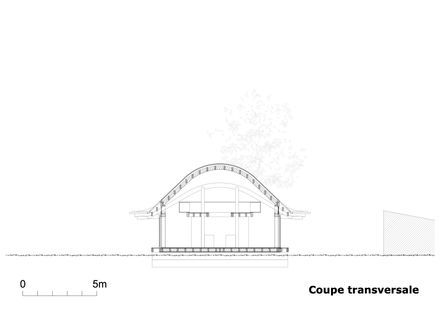The Kiosque House
ARCHITECTS
Arba
PHOTOGRAPHS
Jérémie Léon
AREA
110 m²
YEAR
2024
LOCATION
Caen, France
CATEGORY
Houses
English description provided by the architects.
This house stands at the bottom of a garden like a gazebo in a park.
The shape and overhangs of its roof strictly comply (apart from the curves) with the local urban planning regulations for this neighborhood of Caen.
It consists of a wooden base supported by four concrete joists resting on pile foundations (and thus insulated from ground moisture), topped by a natural zinc roof with generous standing seams and a wide overhang.
Between the two, four private spaces (bedrooms and bathroom) at the four corners, the only ones enclosed by walls that support the frame, provide privacy and regulate heat exchange.
The resulting cross-shaped common space is simply a continuation of the garden, a sheltered garden, a kind of gazebo.
To simplify the installation of the zinc, the roof is a developable surface, i.e., resulting from the simple deformation of a plane.
Each strip of zinc is twisted to follow the rise of the roof that houses the upstairs workshop.
The plan is simple, symmetrical along its two perpendicular axes, which makes it so clear that it disappears. The interior partitions are made of hemp bricks coated with earth.

