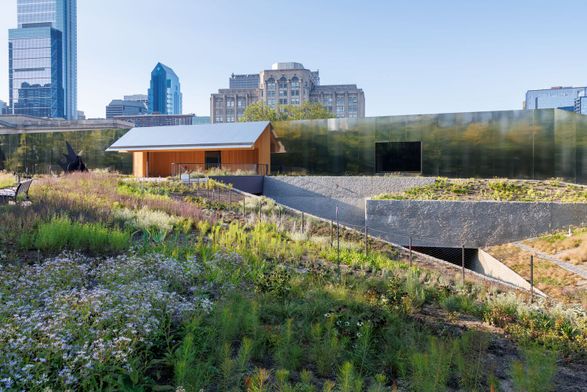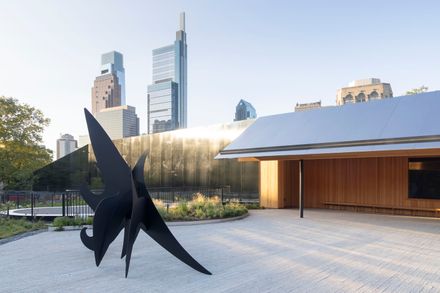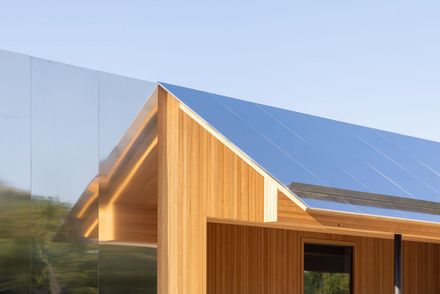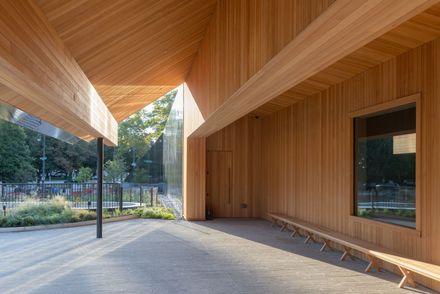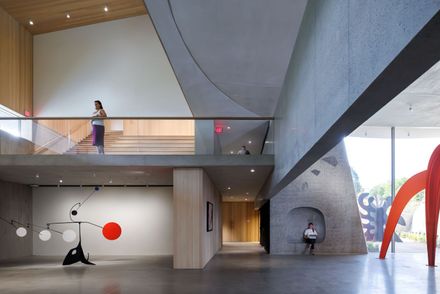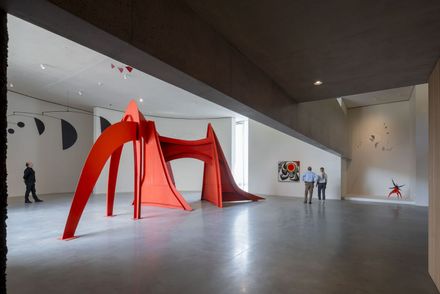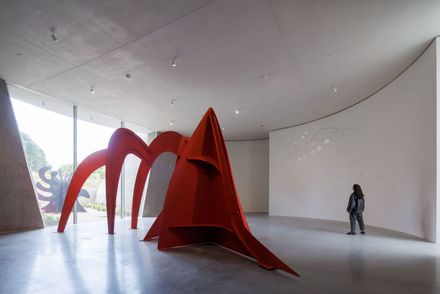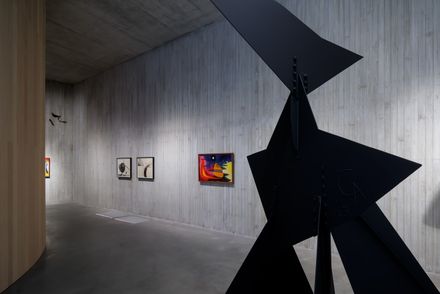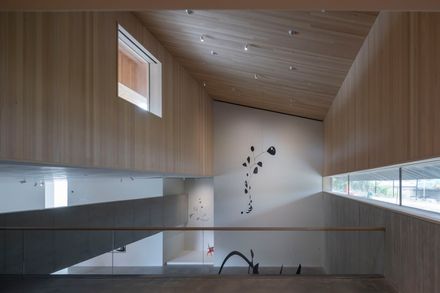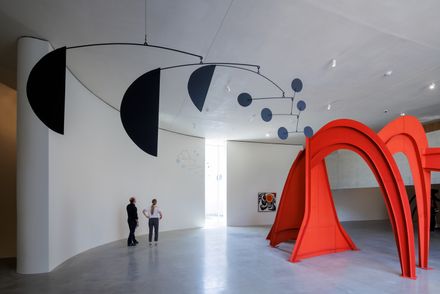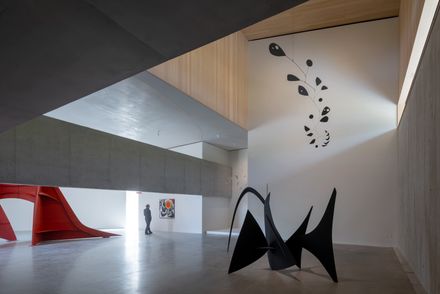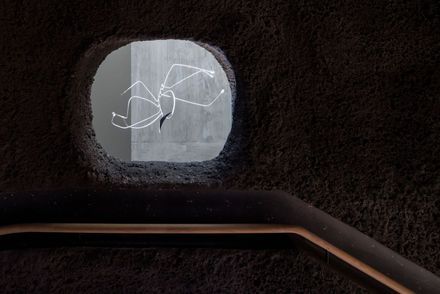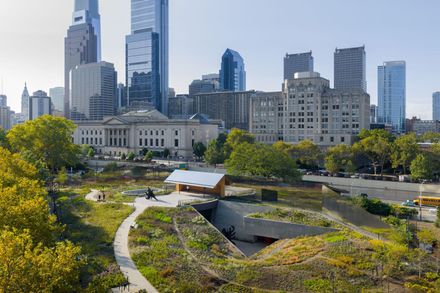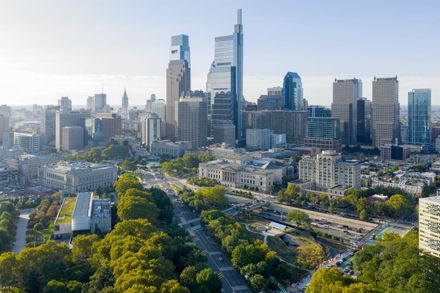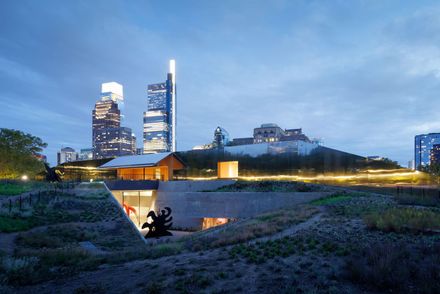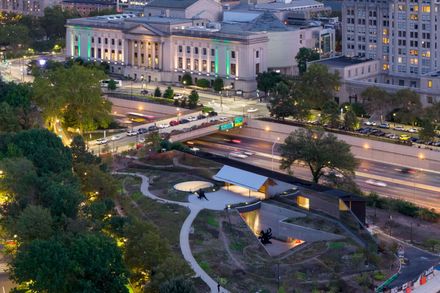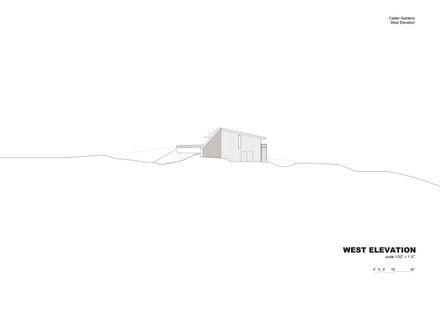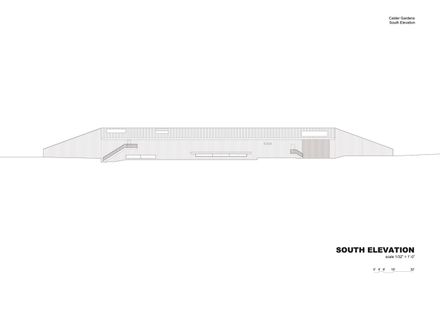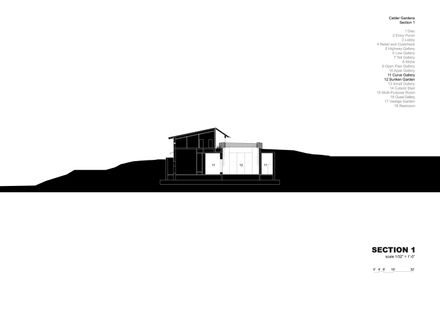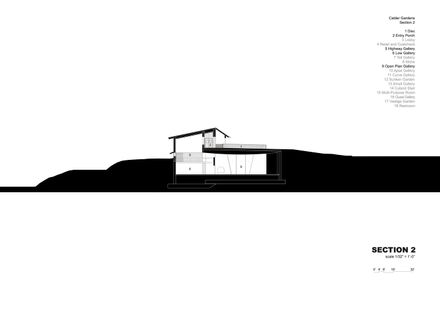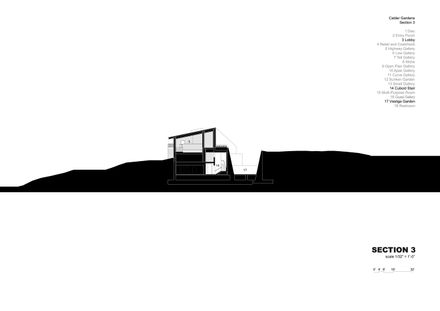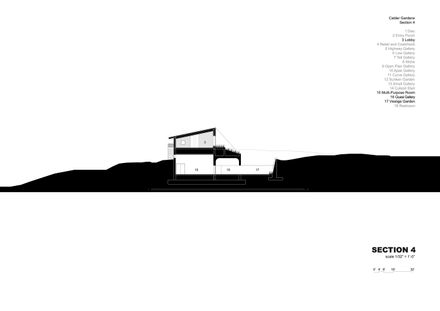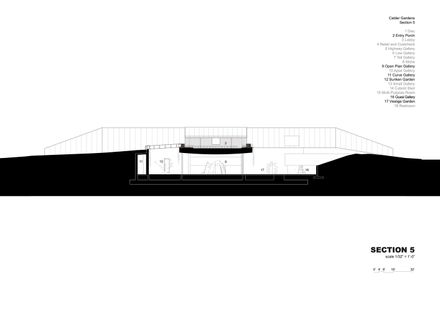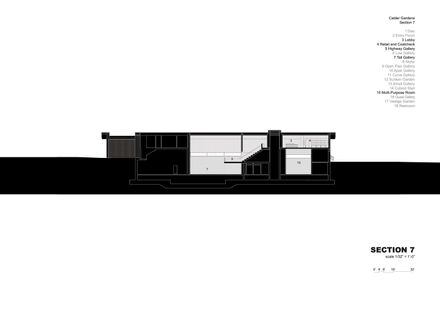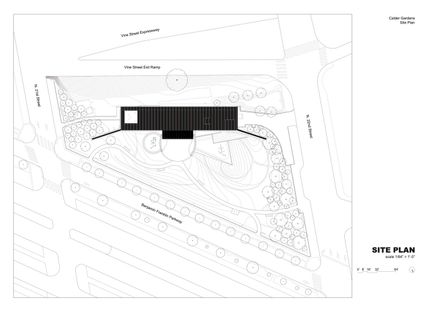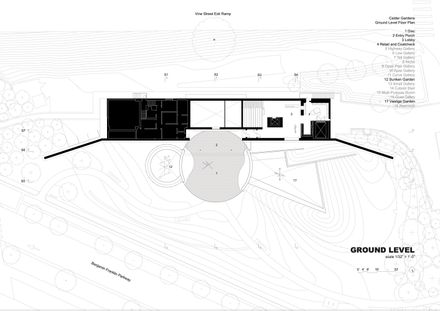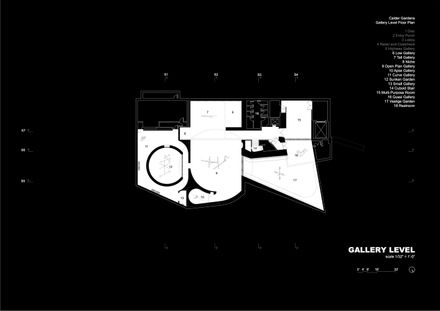
Calder Gardens Museum
ARCHITECTS
Herzog & De Meuron
DESIGN CONSULTANTS
Herzog & De Meuron Basel Ltd
STRUCTURAL ENGINEER
Ballinger
LIGHTING CONSUTLANT
Flux Studio Ltd
ROOFING
Simpson Gumpertz & Heger
ACOUSTICS
Metropolitan Acoustics
PARTNER IN CHARGE
Jacques Herzog, Pierre De Meuron, Jason Frantzen
ASSOCIATE, PROJECT DIRECTOR
Aurélien Caetano, Mehmet Noyan
PROJECT TEAM
Antoine Foehrenbacher, Julia Hejmanowska, Josh Helin, Neda Mostafavi, Daria Nikolaeva, Martin Jonathan Raub, Camilla Vespa, Rio Weber, Xin Yue Wang, Benjamin Muller
CONCRETE
Reginald Hough Associates, Strotmann Und Partner, Reginald Hough Associates, Strotmann Und Partner
WATERPROOFING
Simpson Gumpertz & Heger, Simpson Gumpertz & Heger
SUSTAINABILITY
Re:vision Architecture, Re:vision, Re:vision Architecture, Re:vision
RENDERS
Xaos Gbmh, Aron Lorincz Ateliers, Bloomimages, Xaos Gbmh, Aron Lorincz Ateliers, Bloomimages
CONCRETE CONSTRUCTION
Madison Concrete Construction, Madison Concrete Construction
GLAZING
National Glass & Metal Company Inc., National Glass & Metal Company Inc.
STRUCTURE CONSULTANT
Guy Nordenson And Associates, Guy Nordenson And Associates
CODE
Jenson Hughes, Jenson Hughes
CIVIL / GEOTECHNICAL ENGINEERS
Pennoni, Pennoni
VERTICAL TRANSPORTATION
Vda, Vda
WOODWORK
Hagen Construction Inc, Hagen Construction Inc
SECURITY
Cerami Associates, Cerami Associates
SIGNAGE
Karlssonwilker Inc, Karlssonwilker Inc
FOOD SERVICES
Corsi Associates, Corsi Associates
PROJECT MANAGER
Ninoslav Krgovic
LANDSCAPE
Richard Herbert
EXECUTIVE ARCHITECT
Ballinger, Ballinger
SPECIFICATIONS
Conspectus, Conspectus
METAL
Bamco Inc, Bamco Inc
LANDSCAPE DESIGNER
Piet Oudolf, Piet Oudolf
MEPF
Altieri Sebor Wieber, Altieri Sebor Wieber
IT/AV CONSULTANT
Altieri Sebor Wieber, Altieri Sebor Wieber
MECHANICAL DESIGN
Wm. J. Donovan Co., Wm. J. Donovan Co.
ELECTRICAL
Armour & Sons Electric, Armour & Sons Electric
MANUFACTURERS
Hagen Construction, Mack Custom Woodworking, Von Rickenbach Swiss
CONCRETE CONSULTANT
Huber Straub, Huber Straub
PHOTOGRAPHS
Iwan Baan
AREA
1691 m²
YEAR
2025
LOCATION
Philadelphia, United States
CATEGORY
Museum
Calder Gardens is not a conventional museum. From the beginning, the client wanted a space that would provide a totally new, intimate, and ever-changing encounter with the work of Alexander Calder.
While the building is still tasked with the typical technical requirements of a traditional museum, it is conceived as a new type of place for being with art: a place that provides an interplay between art, architecture, nature, people, and the surrounding city.
Philadelphia is Calder's birth city and was the home of two previous generations of Calders who, as artists, left their own impressions on the city.
Their sculptures can be found along the Benjamin Franklin Parkway, a boulevard that is a product of the 19th-century 'city beautiful' movement and is anchored by two of America's most remarkable museums, the Philadelphia Museum of Art and the Barnes Foundation.
Cutting across this Parkway is the sunken Vine Street Expressway, which, like many of its counterparts in other American cities, sliced through the existing city fabric in the mid-20th century. Calder Gardens is located at the intersection of these two significant streets.
The site of Calder Gardens is a flat, tapered piece of land located across the broad Parkway from the Rodin Museum and the Barnes Foundation.
A highway offramp extends along its long southern edge, while 22nd Street to the west and 21st Street to the east are primarily used as vehicular throughways. Despite its central location, the site is a leftover space without much obvious charm.
The sound of the highway is always present, and few people have had reason to walk through the site. Creating a destination within this urban void was a central challenge for the project.
Form, color, and movement are the most obvious aspects in Calder's art. When the concept for Calder Gardens was conceived, it sought to avoid rather than adopt the use of these characteristics as possible design elements.
Likewise, the design avoids the monumental architecture of the already impressive collection of museums that line the Benjamin Franklin Parkway.
With these parameters in mind, it was decided that the face of this project should not be a building. Instead, it is a garden with a building within that reveals itself step by step as a series of distinct, heterotopic spaces.
THE WALL AND THE DISC
When viewed from the Parkway, a tapered metal wall forms a backdrop to a public meadow-like garden. The wall reduces the sound of the highway and frames the garden towards the Parkway.
Pathways from the northeast and northwest corners draw visitors through the garden towards a single central opening where a folded metal canopy covers a wood-lined entry area.
As visitors approach the entry, the architecture comes into view. A large central disc forms a plaza at the center and provides a roof to the galleries below.
A geometrically pure circular 'Sunken Garden' towards the east and an elongated irregular 'Vestige Garden' to the west are carved into the ground on either side of the disc. They create protected outdoor spaces for Calder's sculptures and bring light into the surrounding galleries. The intersection of the disc and the wall defines the entry.
A single window offers a glimpse of the galleries below. The backside of the metal wall is covered with blackened wood and forms a simple barn-like building towards the highway. The low building is only seen in passing from this vantage point and does not draw attention to the project. It contains a few necessary staff spaces, a loading area, and a small wood-lined lobby.
The lobby is different than the typical large-scale spaces that define most museum entryways. It is domestic in scale and engages the individual as they begin their Calder Gardens experience.
STEP BY STEP
From the lobby, visitors descend to the galleries below. A large stair brings people down to the 'Highway Gallery'. The stair functions as a small auditorium for gathering.
A long, low linear window frames a view of the highway and city beyond; the 'Tall Gallery' is seen below. The Highway Gallery is a mezzanine within this tall space and gives the viewer an opportunity to experience a Calder mobile from an elevated position.
A beam corresponding to the wall above separates the Tall Gallery from the space below the disc. A narrow slot above the beam offers a glimpse into the gallery below. From the Highway Gallery mezzanine, a passage and stairs are lined with a dark, rough concrete surface.
This 'Cuboid' stair links people to the ground and the vestige-like spaces that form the outer garden. As with all leftover spaces, the stair offers another distinct opportunity to display Calder's work.
The stair arrives on the main gallery level. Passing through the Tall Gallery, the visitor encounters the daylit 'Open Plan Gallery' below the disc. The geometry of the Open Plan Gallery is orthogonal on the east and west and curved towards the north, reflecting the disc above.
A large window opens towards the Vestige Garden, bringing in natural light and connecting the central space with the garden outside. A small 'Apse Gallery' is created from two offset curved walls – this gallery has no visible corners, which could distract from the view of the art inside.
Together, the Open Plan and Apse galleries allow a variety of Calder's large and small works to be seen from multiple perspectives. From the Open Plan Gallery, a narrow slot reveals the 'Sunken Garden' and the entry to the 'Curved Gallery'.
While the Open Plan Gallery offers a light-filled space with views to the outside, the Curved Gallery provides a fully internalized space with exposed concrete foundation walls and maximum control over light conditions.
This space can be used to show Calder's works on paper, light-sensitive sculptures, and the paintings done by Calder's ancestors. The Sunken Garden is at the center of this space; a single stabile will be placed against a densely planted curved wall, offering yet again a different background to experience Calder's work.
The historical conditions of the existing site surface in both the interior plan geometry and garden configuration. An offset of an adjacent water main establishes the kinked boundary of the underground plan.
Traces of the historical foundations from the city grid, which pre-dated the Parkway, inform the geometry of the Vestige Garden. A 'Quasi Gallery' provides a cave-like, covered outdoor space that mediates between the highly controlled gallery spaces on the interior and the exposed garden spaces outside.
Together, these spaces encourage curators to display Calder's multifaceted work in ever-new and unexpected ways. It provides a place of contemplation and focus and offers a spatial sequence rather than a classical gallery experience. Calder Gardens is a world that unfolds as you walk through the door.
QUOTES
In this unique commission in Philadelphia, from the site to the open brief, to our design process, I focused on space over form, leading me to explore below-grade areas and discover the defining spaces of the structure.
Calder Gardens embodies a kind of 'no-design' architecture, allowing the works of art to express their diversity and ambiguity across numerous different spatial contexts. It's a place where you can sit, wander, and observe, whether it's nature or art, with the ease one has when one sits under a tree. - Jacques Herzog
Calder Gardens is the result of an extraordinary collaboration. Together with the Calder Foundation, the Barnes Foundation, and our many partners on the design and construction team, we developed a project that responds both to the surrounding context and to Calder's artistic legacy with a design that has its own specific identity.


