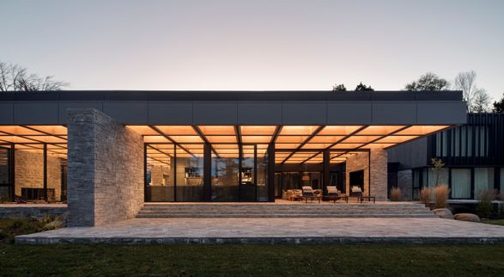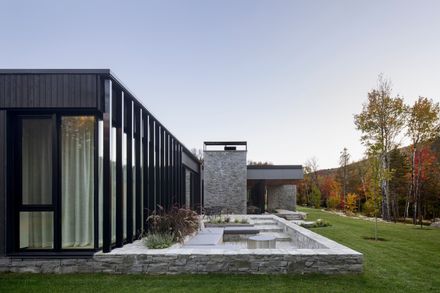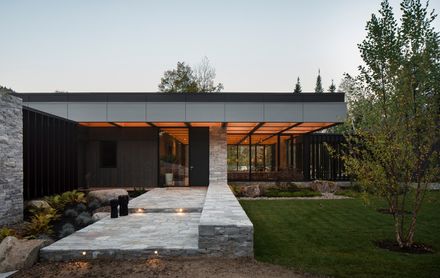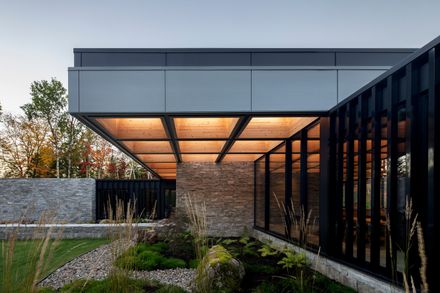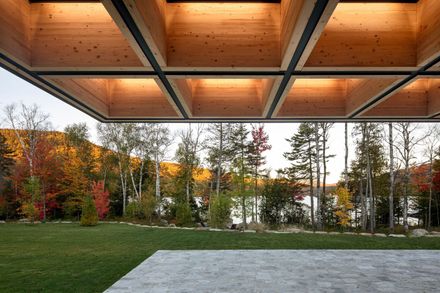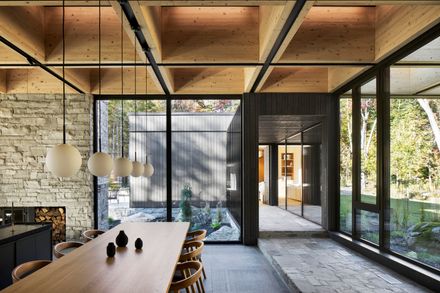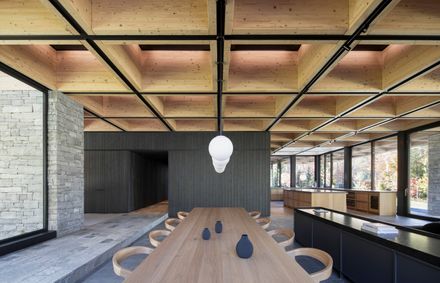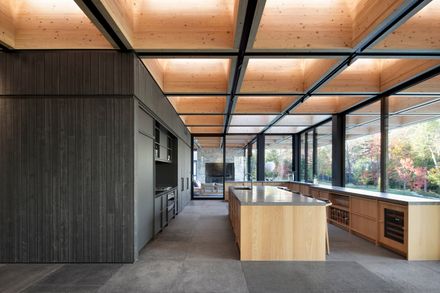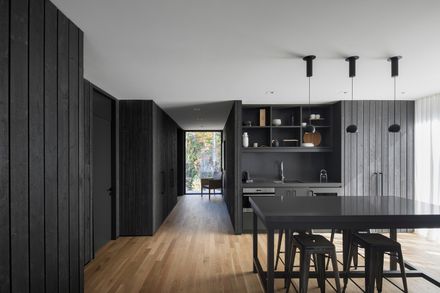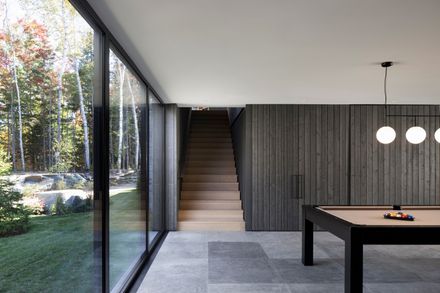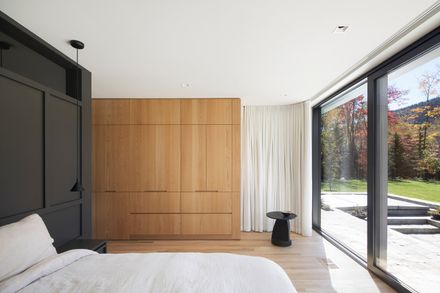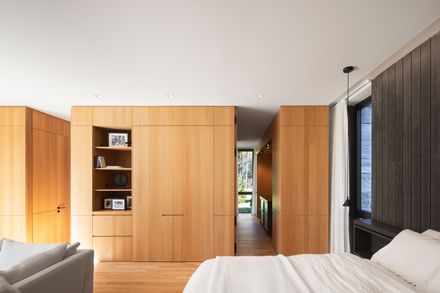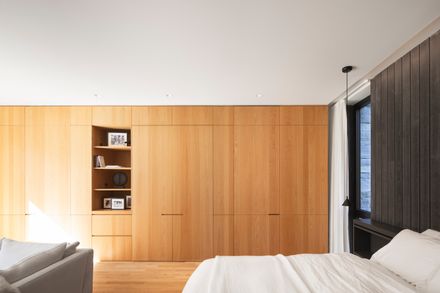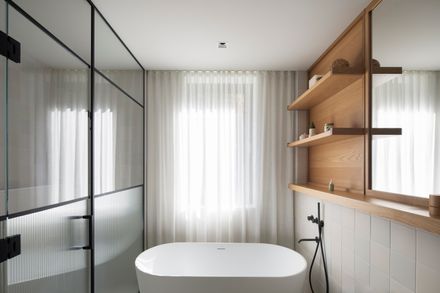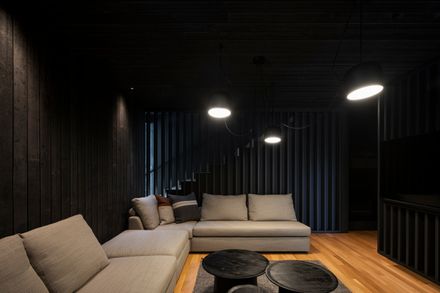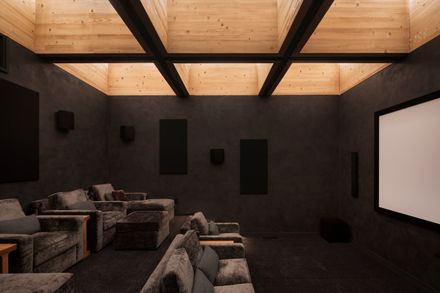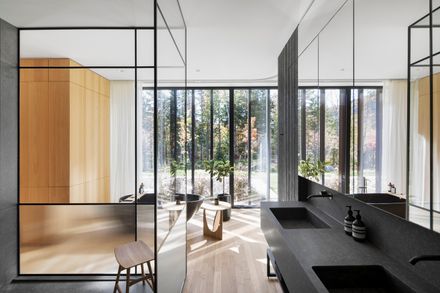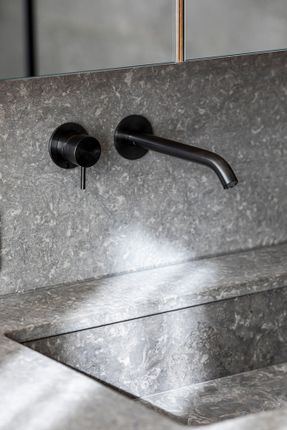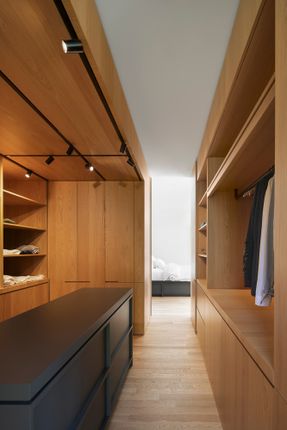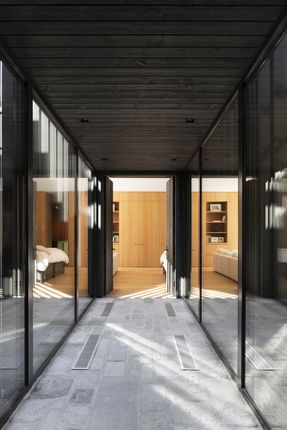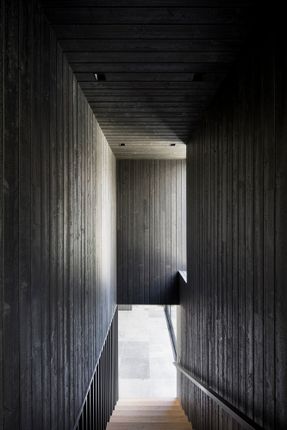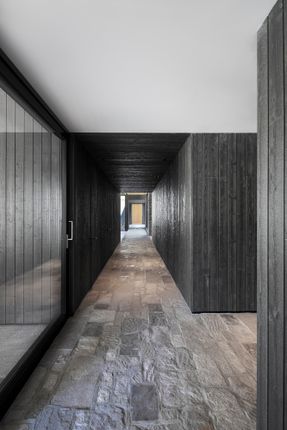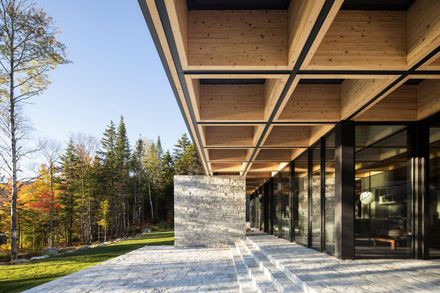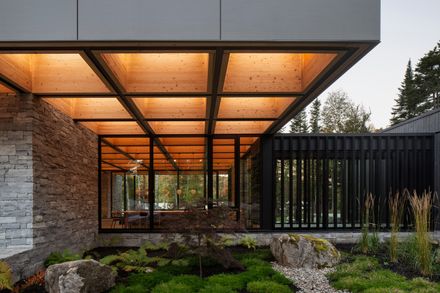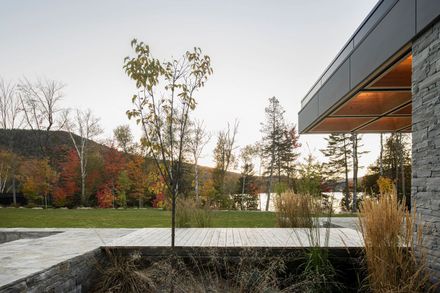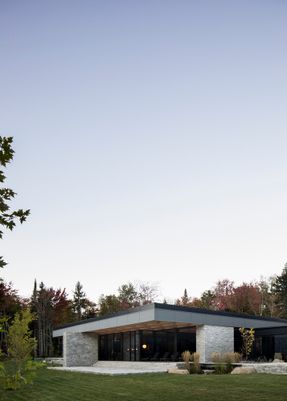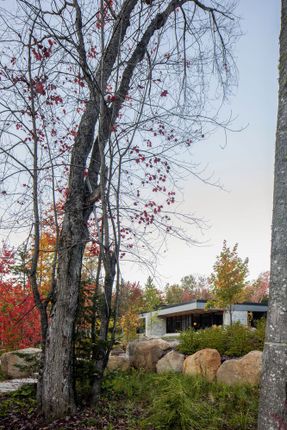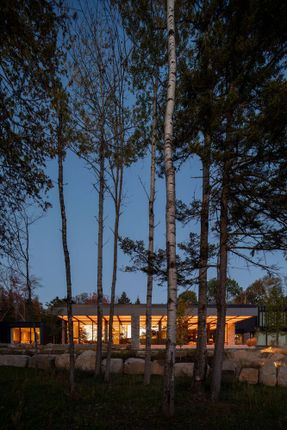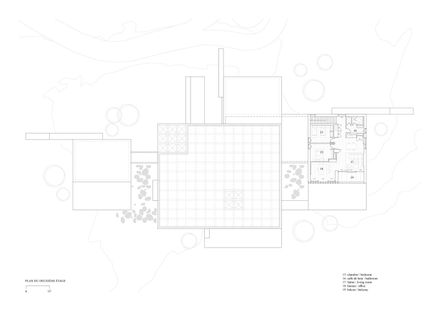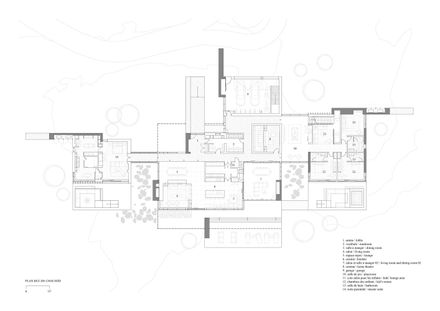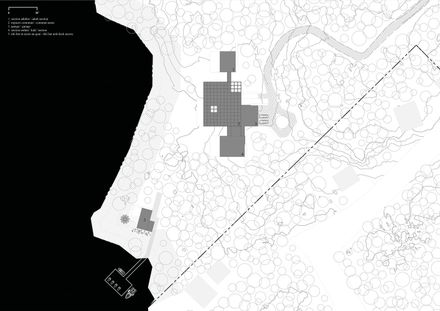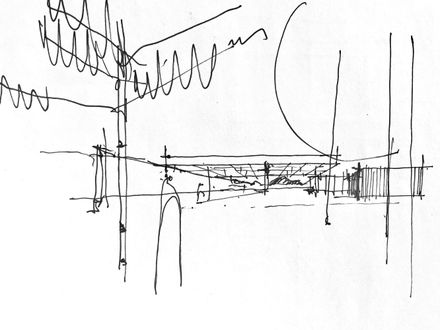
The House Of La Baie De L’ours
ARCHITECTS
Acdf Architecture
BUILDER
Marion Gauthier
ELECTRICAL ENGINEERING
Cloutier Électrotechnique
MECHANICAL ENGINEERING
Denis Houle – Nord-Ouest Climatisation et Ventilation Élite
LANDSCAPE DESIGN
Isabel Hamel, Charbonneau Parker
STRUCTURES
Poincaré Experts-conseils Inc.
PLUMBING
Tuyautech
LOCATION
Canada
CATEGORY
Houses
English description provided by the architects.
"We didn't want to impose a shape on the landscape; we wanted to reveal what was already there," says architect Maxime Frappier.
A ROOF AS BOTH GESTURE AND REFUGE
A 5'x5' coffered timber roof spans the central portion of the house, sheltering the main living areas.
The structure is primarily supported by a series of stone monoliths, deliberately positioned away from the corners, allowing for majestic cantilevers that extend the interior outward into the landscape.
This structural strategy not only creates expansive, sheltered outdoor spaces but also dissolves the boundary between inside and out.
Beyond its striking presence, the structure evokes a strong sense of protection, fostering a warm, enveloping atmosphere that anchors the home within its natural surroundings.
The contrast between monumentality and human scale gives rise to a rich and almost hypnotic experience. The roof does not simply provide shelter; it also orchestrates a subtle dialogue between visual strength and lived softness.
"We wanted the structure to elevate the place without distancing the people who inhabit it," explains Frappier. Acoustic panels are installed within each timber coffer, enhancing the comfort and quietude of the main living spaces.
Discreet lighting devices are integrated along the perimeter of these panels, gently illuminating the warm texture of the surrounding wood.
Strategically placed skylights further enrich the architectural rhythm, allowing natural light to shift across the surfaces throughout the day and seasons.
Together, this careful treatment of sound and light fosters a profound sense of intimacy and calm that is perfectly in tune with the home's vocation as a sanctuary in harmony with nature. The structural columns are concealed within large monolithic stone walls, sparingly placed to help define subspaces throughout the interior.
As they extend outward, some of these walls gradually transform into low stone partitions, murets, that root the house into the ground, as if they were natural extensions of the terrain. Their materiality and positioning suggest they have always been part of the site, revealed rather than built, like a geological outgrowth of the landscape itself.
This architectural strategy not only enhances the perceived lightness of the roof but also reinforces the project's integration with its surroundings, establishing an organic continuity between the built and the natural.
In this sense, the house follows in the footsteps of modernist principles, demonstrating how architecture can soften the boundary between shelter and landscape, between human presence and the natural world.
A FLUID AND IMMERSIVE LIVING SPACE
The living areas are organized in a fluid sequence designed to support both conviviality and privacy. The kitchen, with its cozy dinette, and the sunken living room open wide to the lake.
At the center of the plan, the dining room enjoys a double visual connection to both the forest and the water, deepening the immersive experience. The fireplace serves as the central gathering element.
Visible from all shared spaces, it anchors the kitchen, dining room, and living room, creating a warm, unifying presence around which domestic life revolves.
A secondary kitchen, hidden within a dark wood volume and accessed via a discreet passage, supports gatherings without interfering with the main social spaces.
To the rear of the kitchen, a large screened terrace unfolds beneath the roof's overhang. Equipped with retractable mosquito screens, it becomes a true outdoor living room, protected from the elements and insects, while remaining in constant dialogue with nature.
An outdoor fireplace placed in perfect alignment with the indoor hearth creates a striking symmetry. From the kitchen island, both fireplaces are in view, reinforcing the continuity between interior and exterior, and heightening the immersive connection with the landscape.
PRIVATE WINGS IN CONTINUITY WITH NATURE
Flanking the central living spaces are two distinct wings, one dedicated to the parents, the other to the children.
A partial upper level, located above the children's wing, houses a guest suite and the family's workspaces, providing both privacy and spatial fluidity in daily life. The master suite is accessed via a glazed corridor, designed as a true threshold between shared areas and a quieter world.
Bathed in light and open to the surroundings, this passage enhances the sense of retreat and eases the transition to a slower, more peaceful rhythm. The parental suite includes a lake-facing bedroom, an intimate lounge, a generous walk-in closet, and a bathroom that opens onto the forest.
The seamless spatial flow between these elements creates a sensory continuity with the surrounding landscape, encouraging calm, introspection, and a deep connection to nature.
Outside, a sunken terrace, bordered by built-in benches and a fireplace, extends the atmosphere of calm and reflection. Nestled into the terrain, it invites deep connection with the elements, water, wood, and stone, offering a living experience that is both immersive and grounded.
Opposite, a dark wood-clad hallway leads to a large playroom that acts as a bridge between the main living areas and the children's bedrooms. Generously lit and open at both ends to the outdoors, this space becomes a fluid transition zone between collective life and private retreat.
This playroom also provides access to the upper-level spaces designed to host guests and support the family's work life. Adjacent to the central volume, a soft, lounge-like alcove offers a flexible retreat, complete with built-in bunks for children or visiting friends.
A home cinema completes the floor, adding a playful, social dimension to this warm and highly functional level. The children's bedrooms open generously onto the landscape and have direct access to a private terrace, an ideal spot for relaxation in nature.
From this terrace, a small wooden bridge crosses over a planted zone to reconnect with the main terrace. This simple gesture reinforces the connections between the project's different layers and enhances the continuity between indoor and outdoor spaces.
AN ARCHITECTURE OF CONNECTION AND REVELATION
La Maison de la Baie de l'Ours expresses a vision of architecture in which form, material, and lived experience come together to reveal the richness of place.
Far from imposing a spectacular gesture, the project focuses on unveiling what the site already offered: light, topography, proximity to water, and the density of the forest.
Through precise composition, honest materiality, and constant attention to spatial experience, architecture here becomes a medium of connection, between people, between interior and exterior, between the built and the natural.


