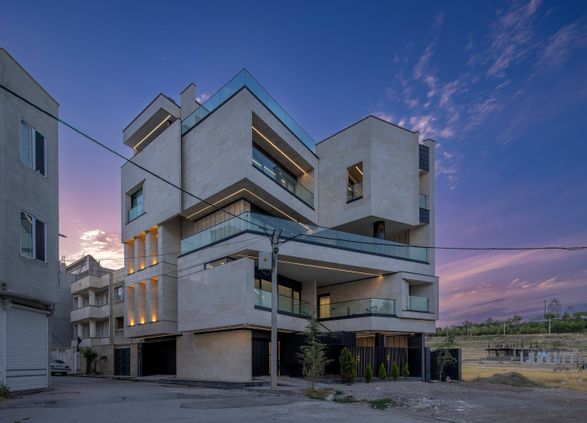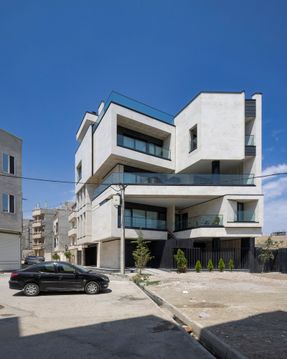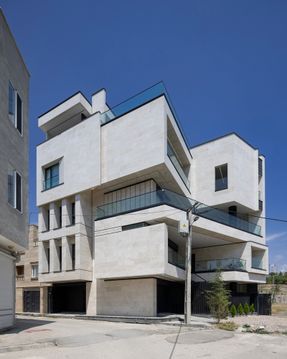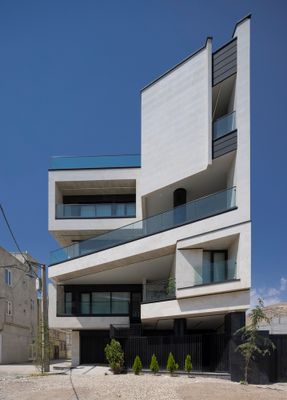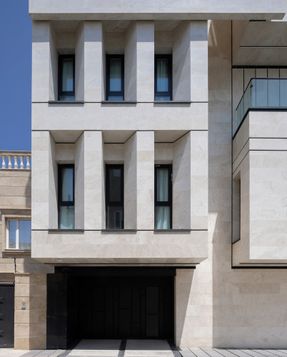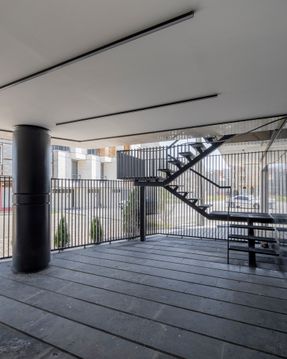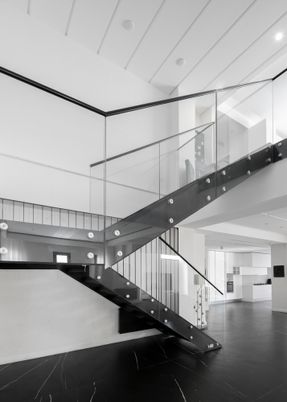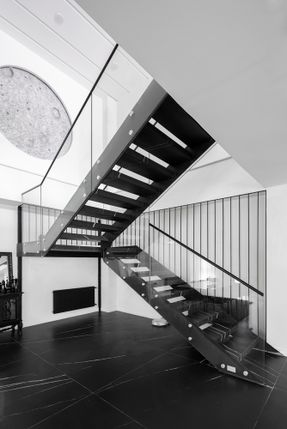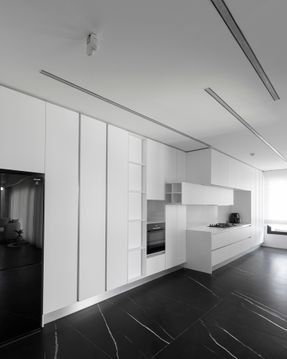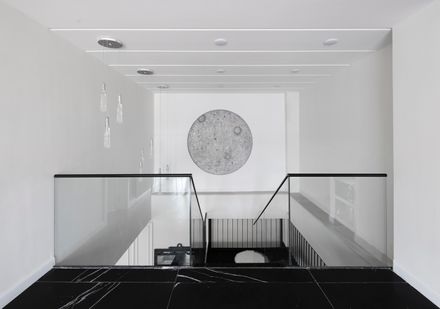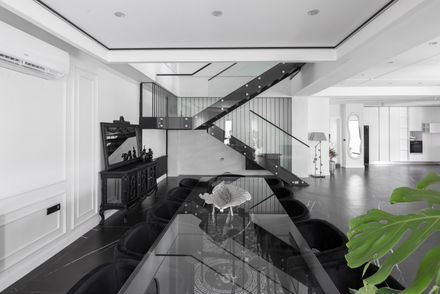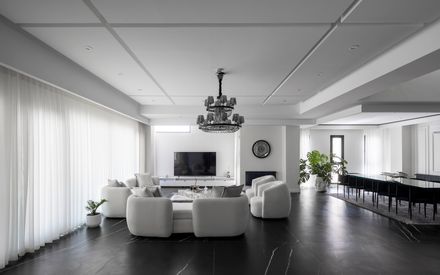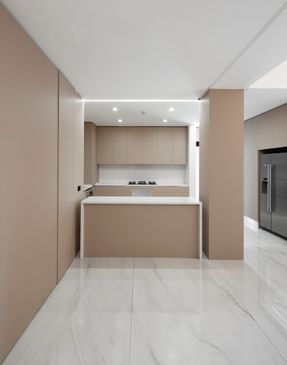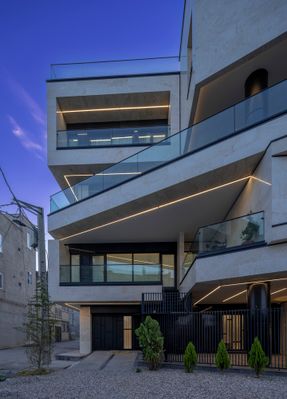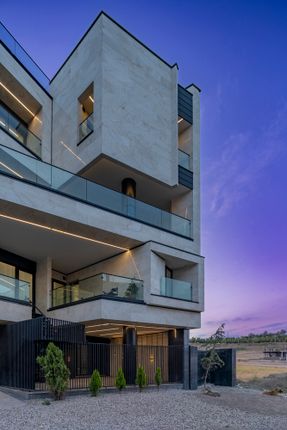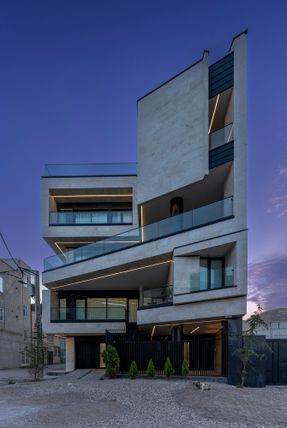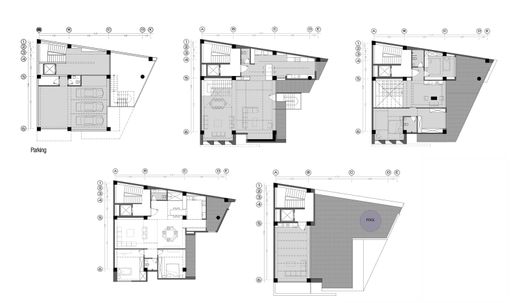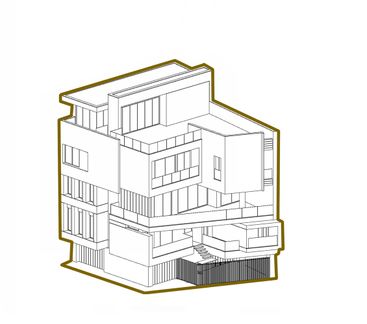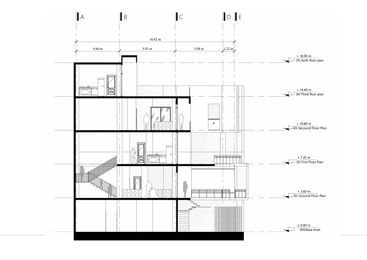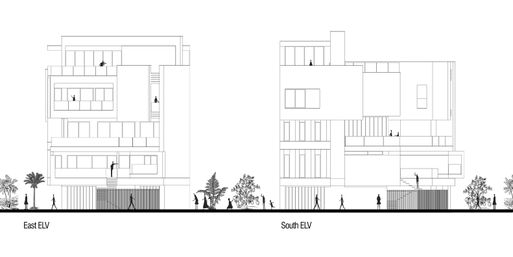
Doa Residential Building
ARCHITECTS
White Cube Atelier
LEAD ARCHITECT
Reza Asadzade + Shabnam Khalilpour
ENGINEERING & CONSULTING > OTHER
Ists (Thermal Break Al Windows)
TECHNICAL TEAM
Mohamad Asadzadeh
DESIGN TEAM
Amirmohamad Jalilzade
PHOTOGRAPHS
Parham Taghioff
AREA
900 m²
YEAR
2023
LOCATION
Bazargan, Iran
CATEGORY
Residential Architecture
In a context where urban density makes it difficult to breathe and where borders are in possession and appropriation, "Doa House" attempts to attend as a quiet pause in the fast-paced flow of the city.
The volumes have been moved not for show, but based on need and necessity; Every subtraction and addition is a response to the light that must pass through and a facilitator for a look that touches the horizon through the glass.
Creating diverse semi-open spaces as a result of the domino effect of volumes is one of the experienced strengths in Doa House.
This project, rather than representing a fixed idea, provides a flexible framework for creating different life styles; Situations that offer residents a fresh, multi-layered experience depending on the time of day, season, and function.
Shifting volumes is not only a formal gesture but also a way to define variations in light intensity, quality of vision, and boundaries of privacy.
Each retreat and projection alters the angle and intensity of light, redefines the airflow patterns, and modulates the visual interactions between interior and exterior spaces.
The bright travertine stone evokes a memory of whiteness that is used not to cover, but to reveal the lines of silence and shadow.
Balconies, as thresholds between inside and outside, are a place where wind, sound, and light pass through, and life flows at the edges. The dark grooves on Doa's figure, like hidden veins, create a peaceful image in contrast with the whiteness.
Doa is more than a pure settlement, it is a contemporary reinterpretation of concepts such as privacy, fenestration, and a multi-layered spatial experience in the context of the hectic and accelerated life of today.
This project is not a static object, but an experience that architecture and life, in the intertwining of fullness and emptiness, shadow and light, privacy and openness, are trying to reach a dynamic balance.
The Doa project is organized into five main levels, each of which is a natural continuation of the overall design idea and a response to the functional needs of the residents.
The ground floor dedicated to parking provides direct connection to the vertical core, including the main staircase and elevator.
From this core, or via an external staircase, one can reach the first floor, where the kitchen and living room are positioned as the heart of the house and extend to the second floor with a direct connection through the internal staircase.
This vertical connection, as well as being functional, creates a spatial quality that enhances the sense of dynamism and continuity in the whole residence.
The second floor, embracing a void at the heart of the project, contains a bedroom, a cozy living room, and a large master bedroom that combines light, views, and tranquility.
Continuing the path via the main stairs and elevator, you reach the third floor, where a two-bedroom flat is located, and the functional diversity of this floor allows for independence and flexibility in daily life.
Finally, the highest level of the project is dedicated to the outdoor living and dining area, in front of which is a small pool. A space that completes the experience of stillness and relaxation at the highest point of the building.


