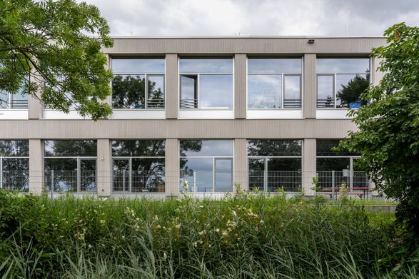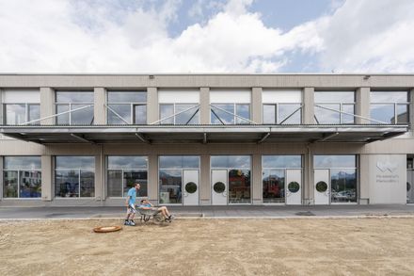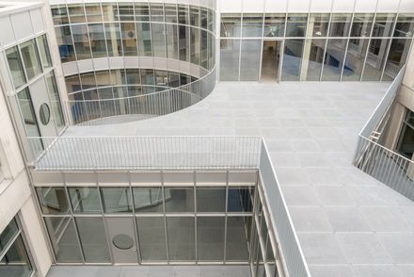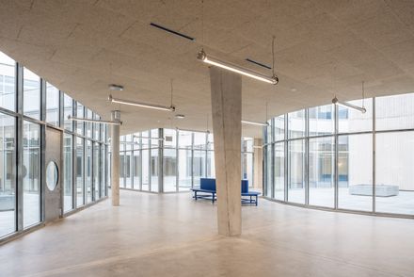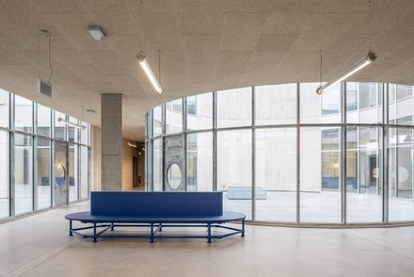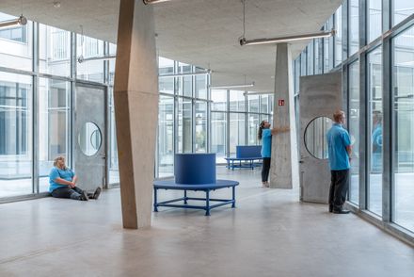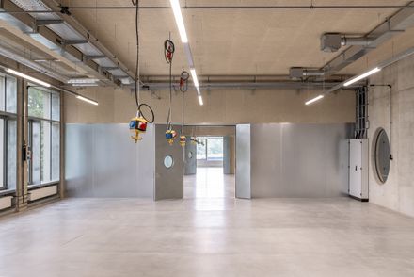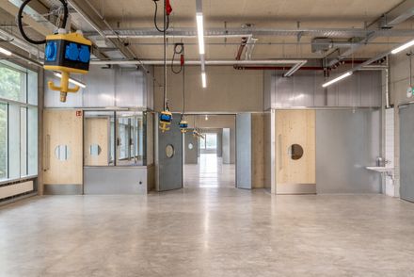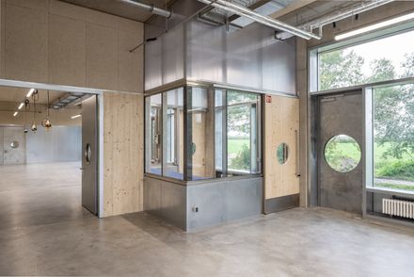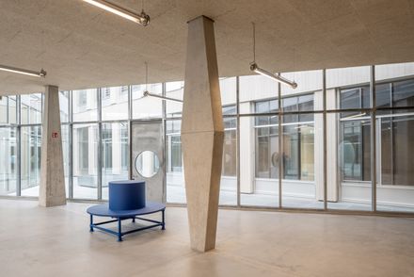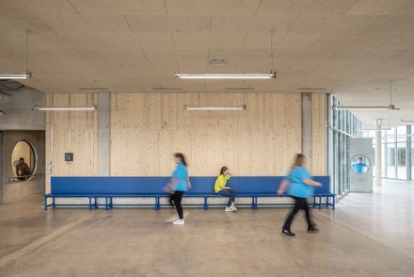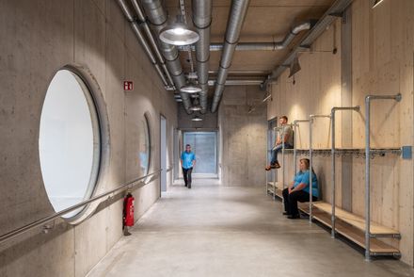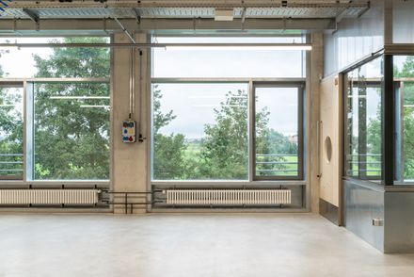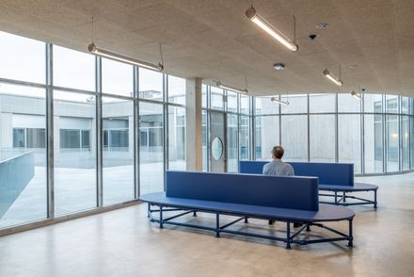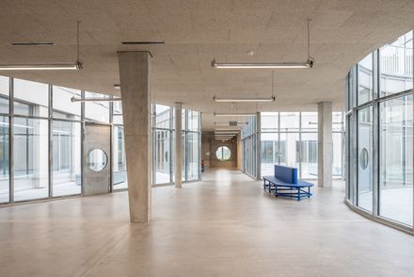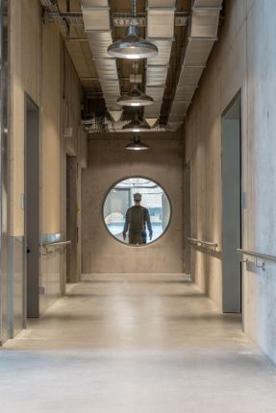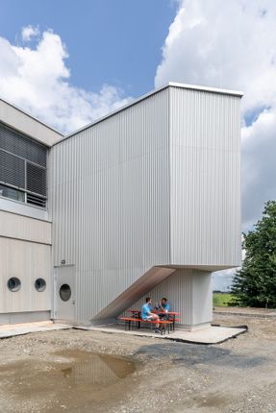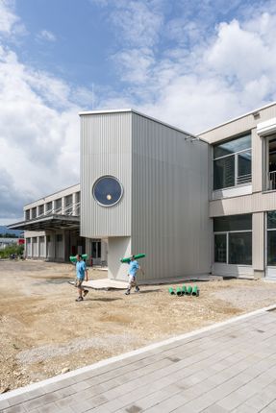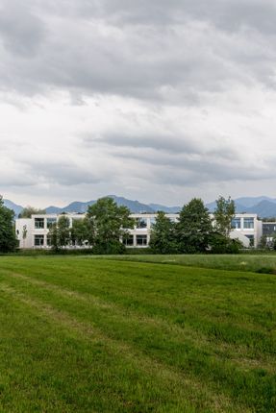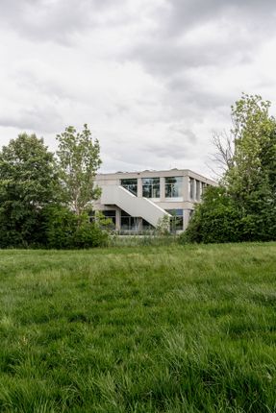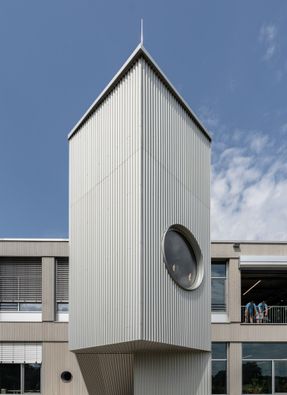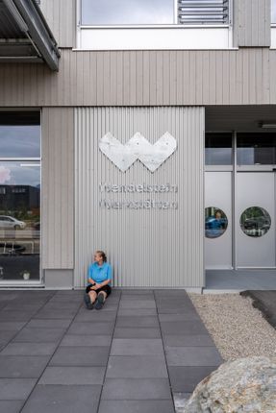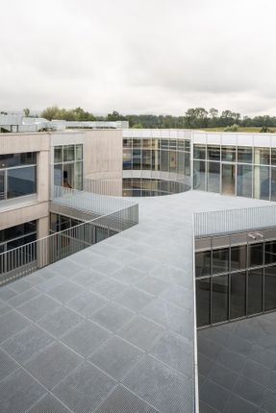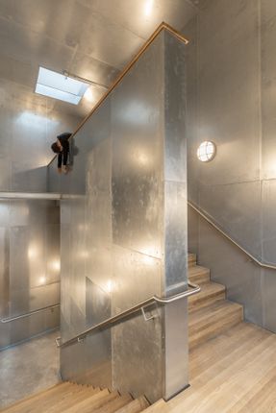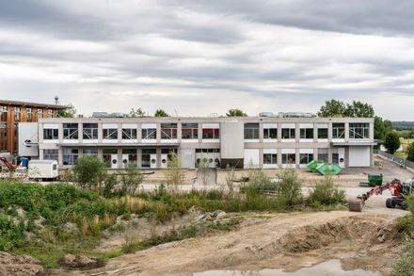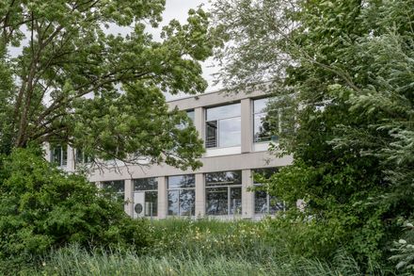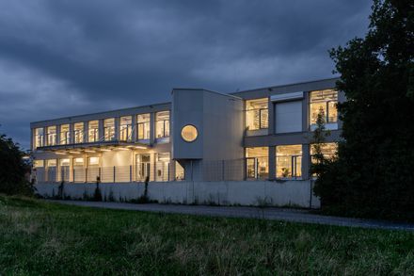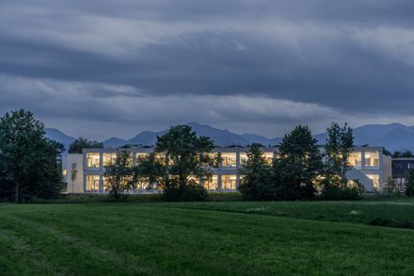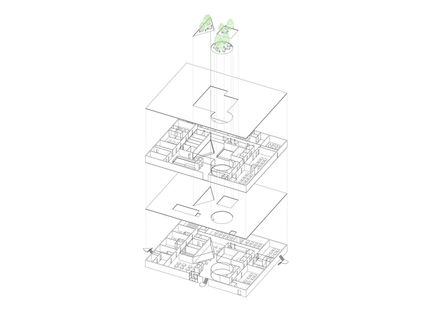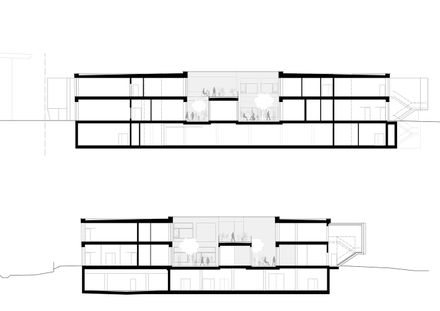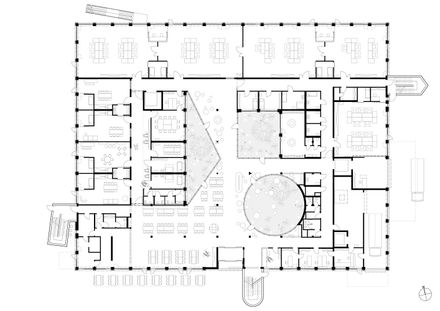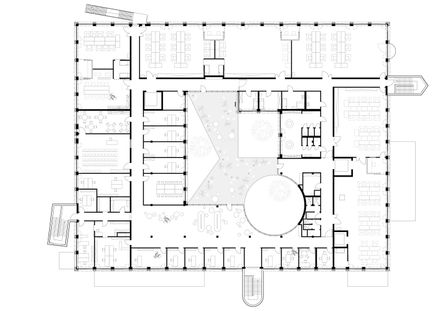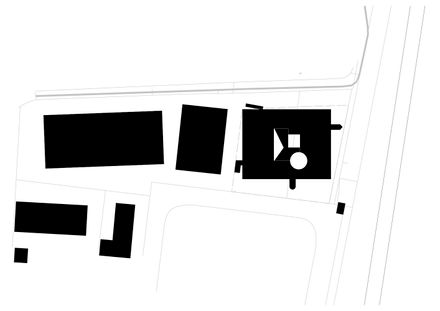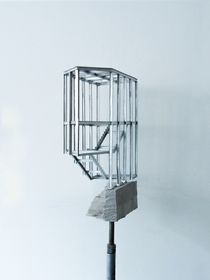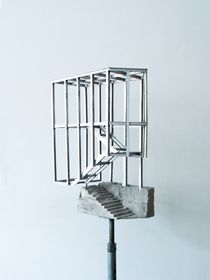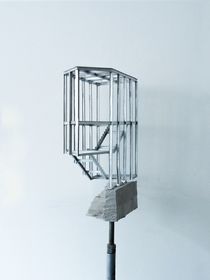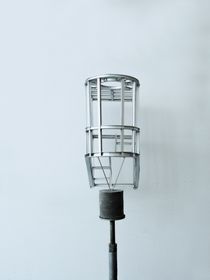Workshop With Three Courtyards
ARCHITECTS
Opposite Office, Hanfstingl Architekten, Studio Lot
STRUCTURE ENGINEER
Köppl Ingenieure
PROJECT MANAGMENT
Hsp Projektmanagement
OPPOSITE OFFICE (DESIGN, DETAIL PLANNING)
Benedikt Hartl, Thomas Haseneder, Jonas Kögl
STUDIO LOT (DESIGN, DETAIL PLANNING, TENDER)
Achim Kammerer, Veronika Kammerer, Wolfang Prabst, Veronika Stadlmann, Britta Borinsky, Lea Seidl
HANFSTINGL ARCHITEKTEN (TENDER, CONSTRUCTION MANAGEMENT)
Peter Hanfstingl, Johannes Merk, Zaklina Geyer
MANUFACTURERS
Jansen, Biesel Holzhandwerk Ausbautechnik, HG Bau GmbH, Lindner SE, Peneder, Schindler , Schreinerei Bichler & Scholz, Siegfried Wölz Stahl- und Metallbau, Vector Works, Warema
PHOTOGRAPHS
Edward Beierle
AREA
10000 m²
YEAR
2025
LOCATION
Rosenheim, Germany
CATEGORY
Workshop, Educational Architecture, Sustainability
The new 10,000 m² workshop for people with disabilities provides 120 workplaces and an integrated support center, combining technical precision with social responsibility.
Spaces for document shredding, carpentry, metalworking, and other demanding activities are paired with a bright, welcoming atmosphere that encourages community and participation.
Three distinct courtyards – shaped as a triangle, a square, and a circle – structure the building and bring daylight deep into the 50-meter floor plan.
They serve as orientation points and places for encounter, while also creating calm, introverted outdoor spaces within the busy Am Oberfeld industrial zone between road and railway.
A special feature of the project is the creation of additional communal areas not included in the original program.
Efficient planning with four sculptural external staircases and a compact circulation ring allowed both the roof terrace and the central common zone between the courtyards to be realized at no extra cost.
These spaces have become the heart of the workshop, offering room for exchange and social interaction.
For the architects – studio lot, Opposite Office, and Hanfstingl Architekten – the challenge was to design an inclusive building without making it look like one explicitly about accessibility.
large sightlines invite interaction, while round windows and portholes in doors provide glimpses into work areas, reinforcing a sense of community.
Robust materials such as steel, concrete, wood, and twin-wall sheets give the building a durable workshop character.
Reinforced concrete was chosen to enable column-free spaces and accommodate the circulation of pallet trucks and forklifts.
Sustainability also plays a role: the building is supplied by district heating from a neighboring carpentry workshop and photovoltaic panels on the roof.
From the roof terrace, users can look into the planted courtyards with their growing trees (photos to follow in summer).
Blue furniture creates inviting places to pause, rest, and connect. The workshop is more than a workplace.
It is a space of participation, self-determination, and social interaction, designed to put the needs of people with disabilities at the center while creating a supportive and pleasant working environment.

