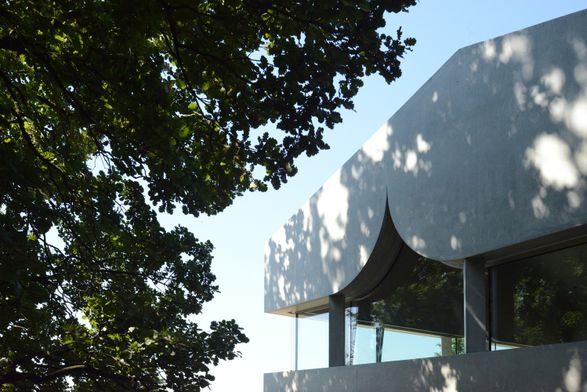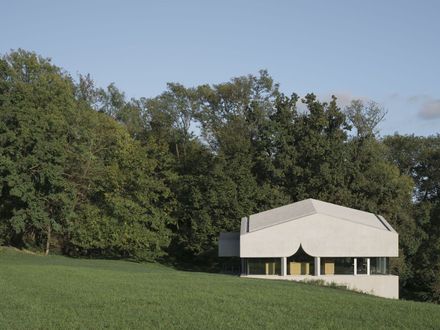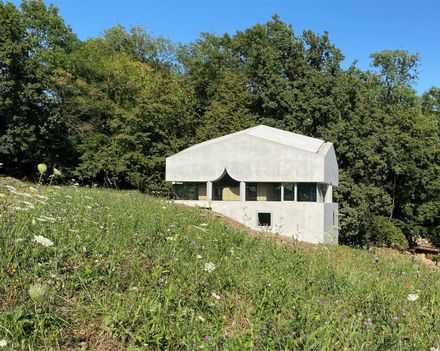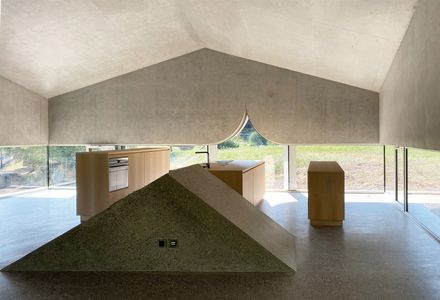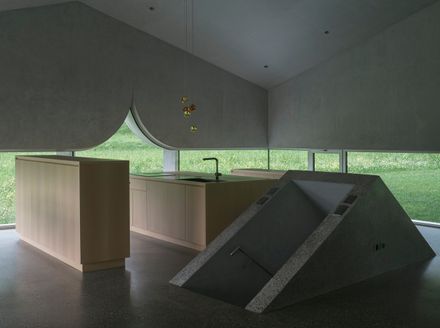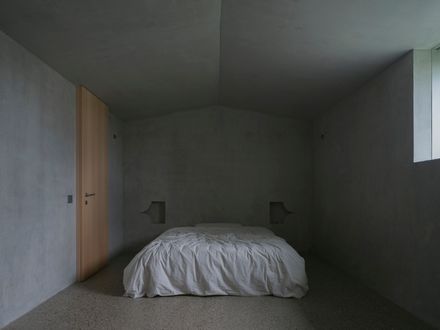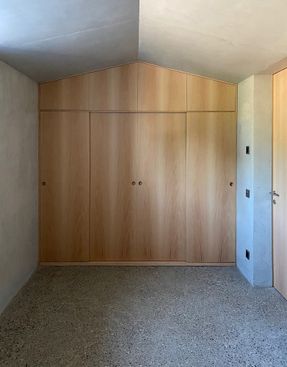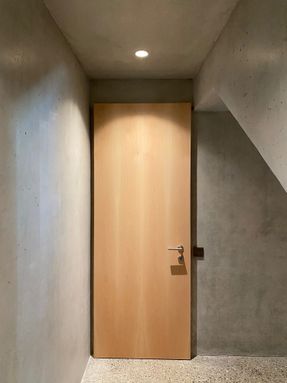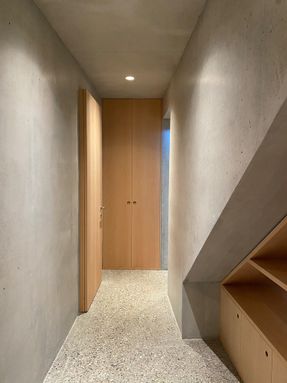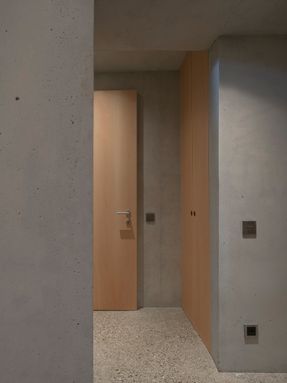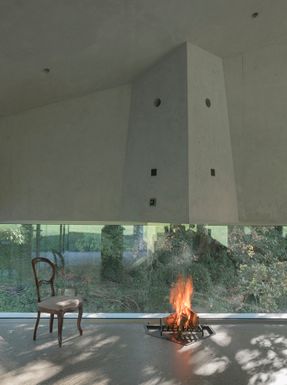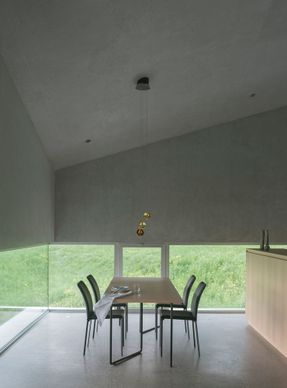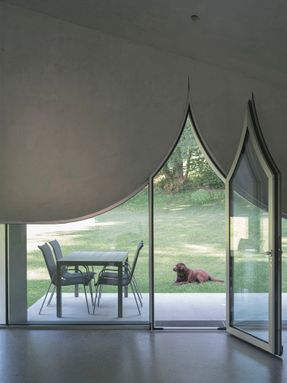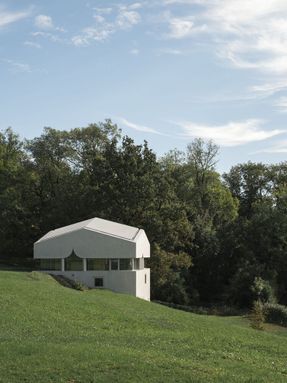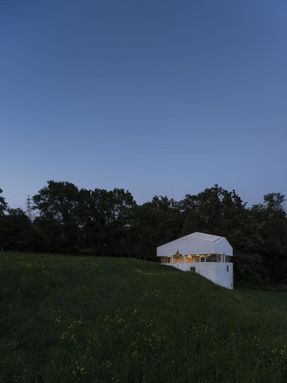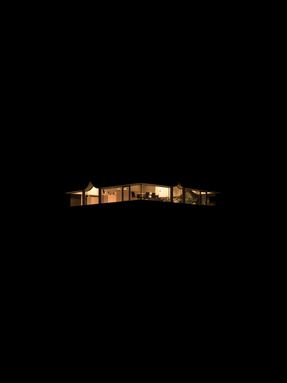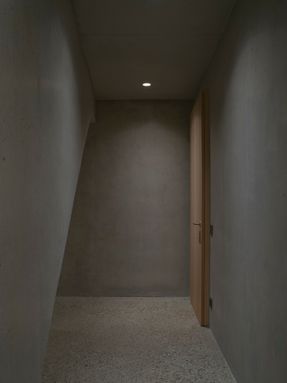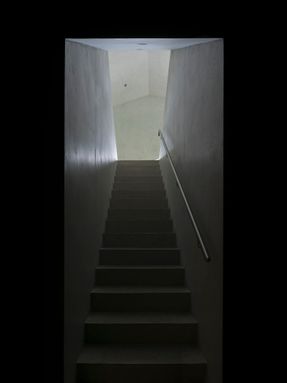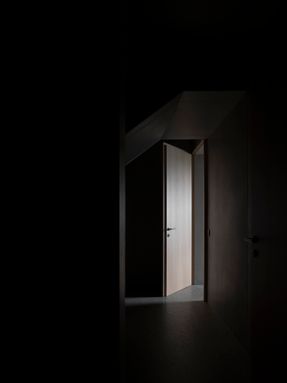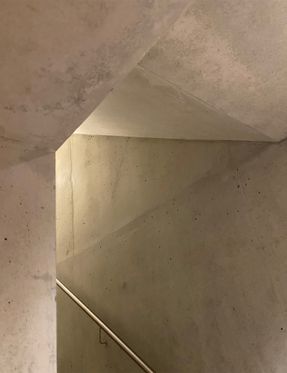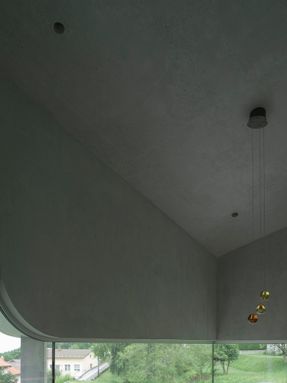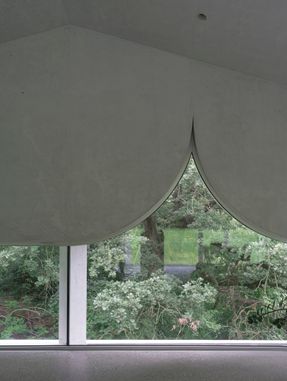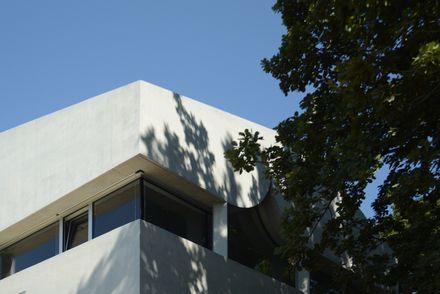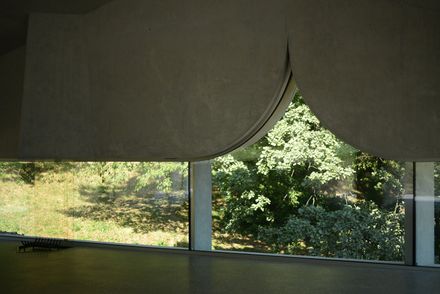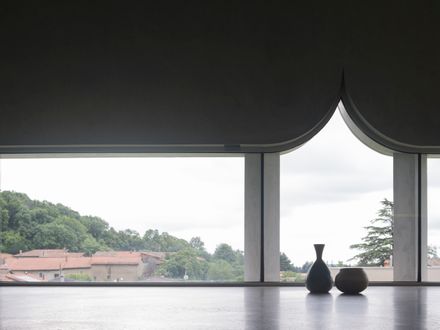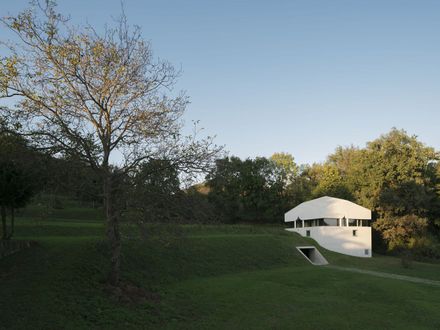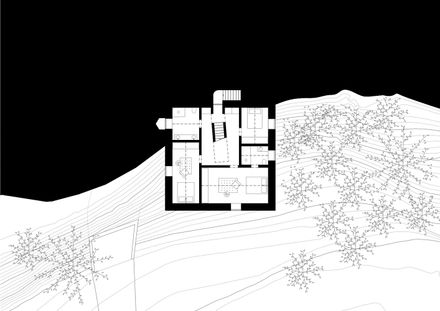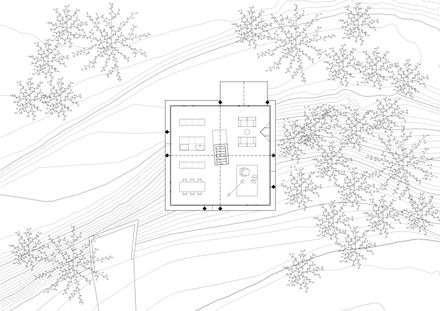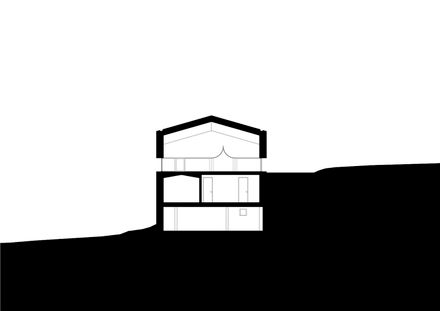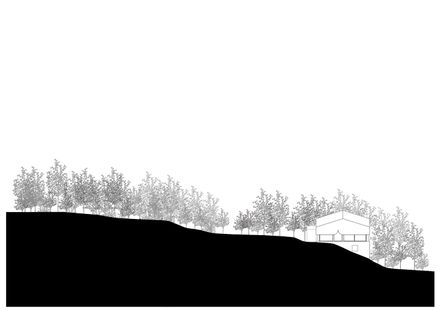ARCHITECTS
Celoria Architects
PLUMBING AND HEATING SYSTEMS
Momoidraulica
HEATING AND VENTILATION ENGINEER AND BUILDING PHYSICS
Cimarolli Fabio And Andrea
CIVIL ENGINEER
Brenni Engineering
ELECTRICAL ENGINEER
P&p Studio Elettrotecnico
PLASTERING WORK
Atn
METAL CONSTRUCTIONS
Cometecs Suisse
CONSTRUCTION COMPANY
Pietro Calderari
CHIMNEY SWEEP WORK
Fabio Rezzonico & Co
DESIGN TEAM
Aldo Celoria, Verena Argenti, Nadia Cristelo Dias, Paolo Tutone
PAINTER
Emiliano Cavadini
JOINT FREE FLOORS
Pantic
MANUFACTURERS
Bora, Flaminia, Griesser, Metra Building , Plh, Tabs, Swisspor
PHOTOGRAPHS
Giorgio Marafioti, celoria Architecs
AREA
350 m²
YEAR
2020
LOCATION
Mendrisio, Switzerland
CATEGORY
Residential Architecture, Houses
In the heart of the Tremona district, in the municipality of Mendrisio, a steep terrain provides the opportunity for a powerful architectural gesture.
Here, a single-family home rises like a concrete monolith from the ground, blending in with the natural morphology of the soil.
The project develops vertically, following the logic of the slope, like an ascending path of living. At the base, the concrete plinth is immersed in the earth, housing the sleeping area and garage.
The architectural body then opens upwards, culminating in a bright, open space that accommodates the living area: a domestic observatory facing the landscape.
The choice to position the living area on the upper level offers an uninterrupted view of the surrounding nature, relating to the forest to the east and creating a direct connection with the green area to the north.
A continuous 1.30-meter-high perimeter window forms a transparent ribbon that embraces the view, allowing light and silence to filter through, while ensuring privacy for daily activities.
Inside this suspended volume, space flows seamlessly. The only exceptions within this fluid, continuous space are the small pantry area and the kitchen.
Protecting this ethereal environment, a four-pitched roof rests on eight pillars, creating a section that varies between 1.30 and 5.40 meters in height, in a play of proportions that enhances the sense of refuge and openness.
The house was born from the client's desire for a place of peace, where time expands between the pages of a book in front of the fireplace, and where she can welcome her children's families during school holidays.
An architecture designed to experience silence and intimacy, while maintaining a strong connection with the landscape.
The house was born from the client's desire for a place of peace, where time expands between the pages of a book in front of the fireplace, and where she can welcome her children's families during school holidays.
An architecture designed to experience silence and intimacy, while maintaining a strong connection with the landscape.

