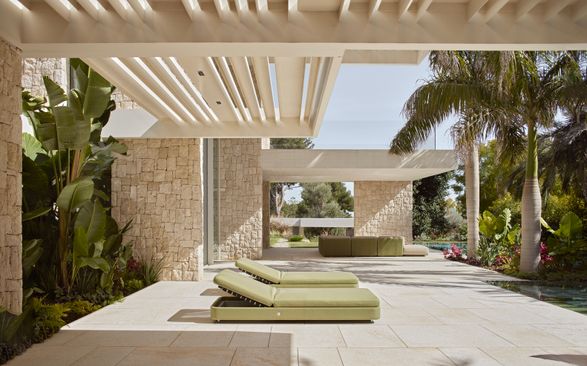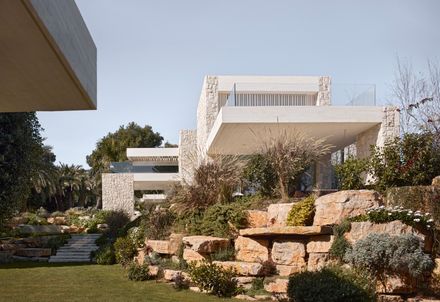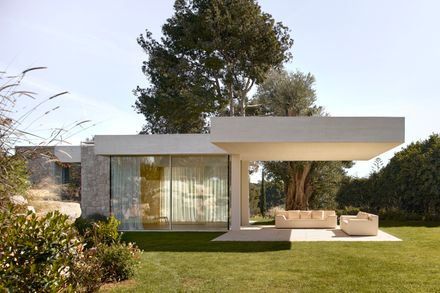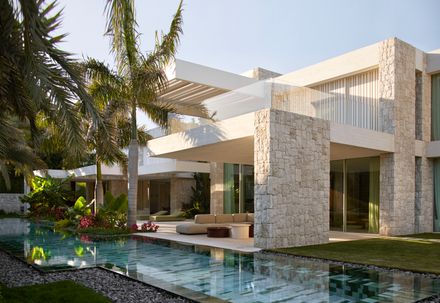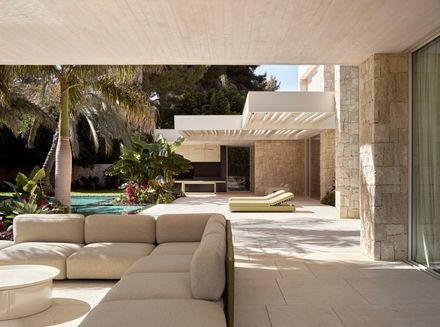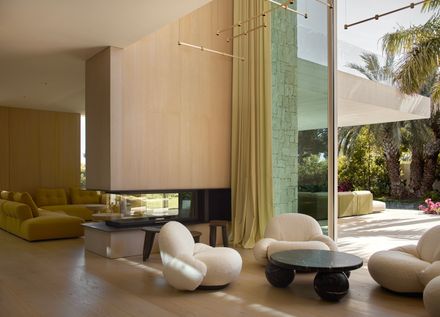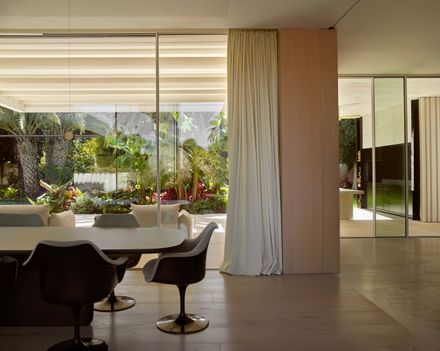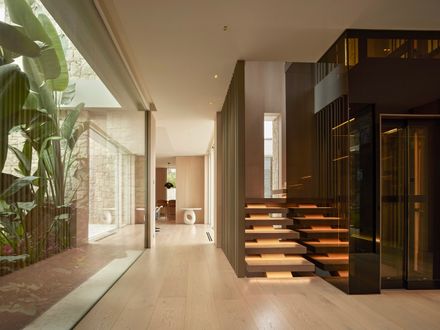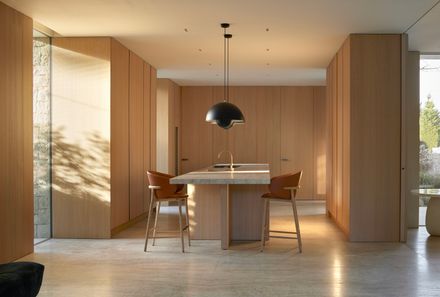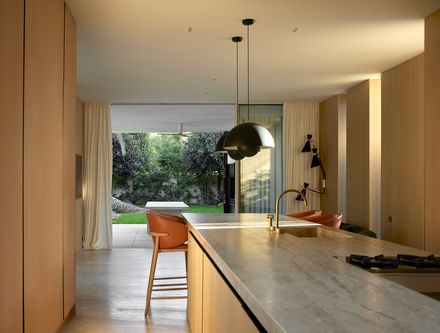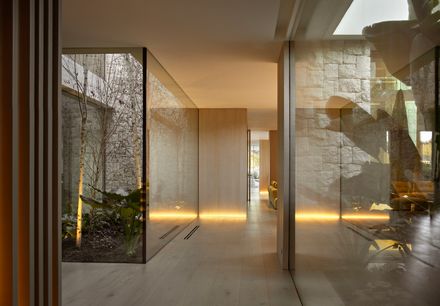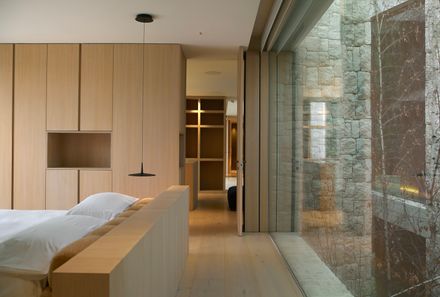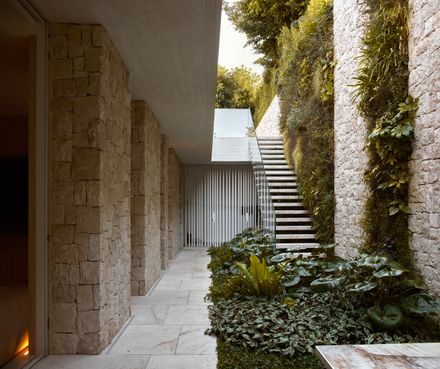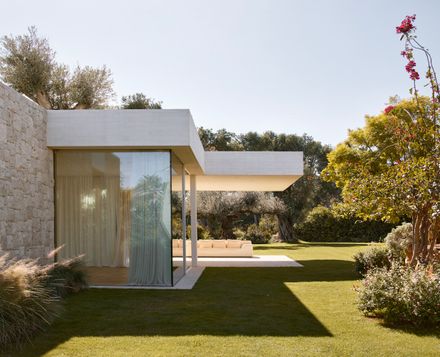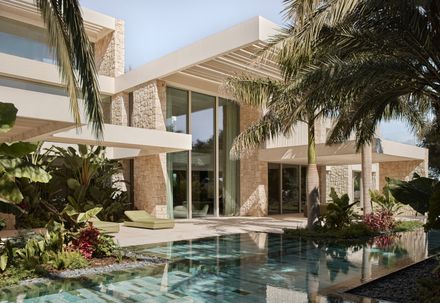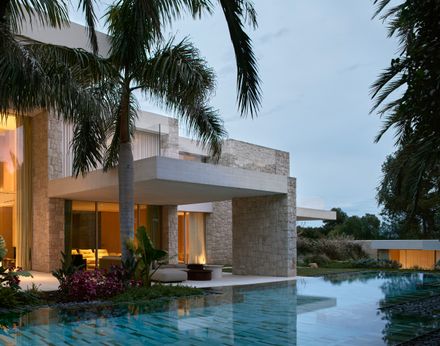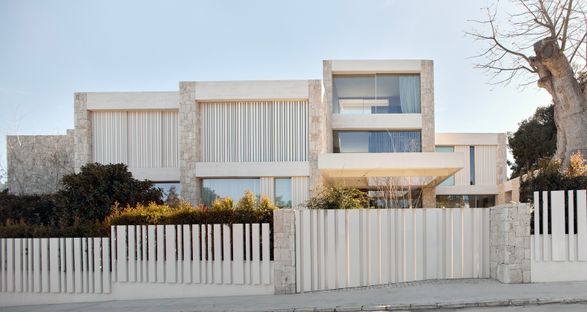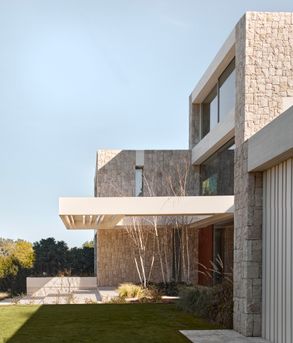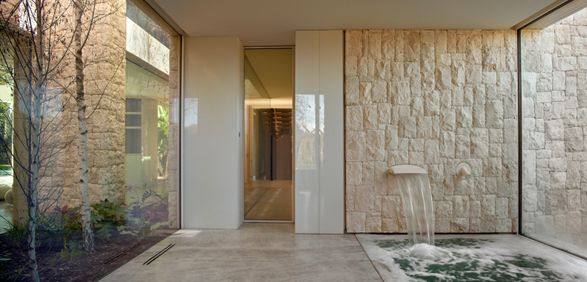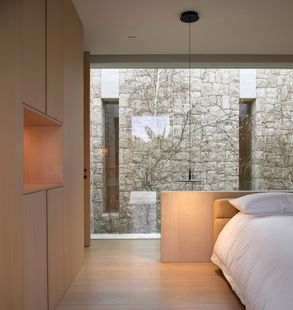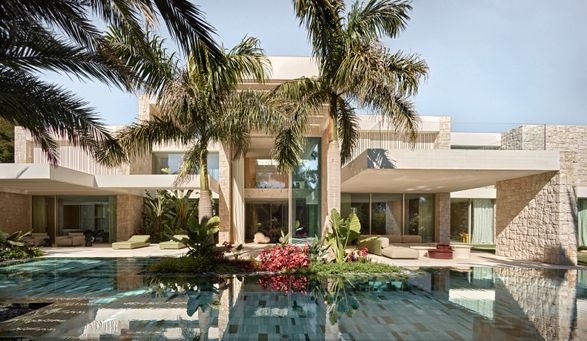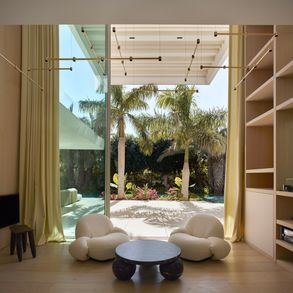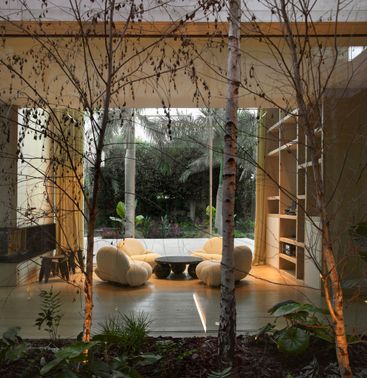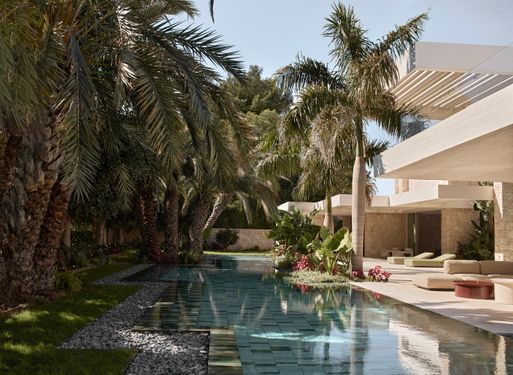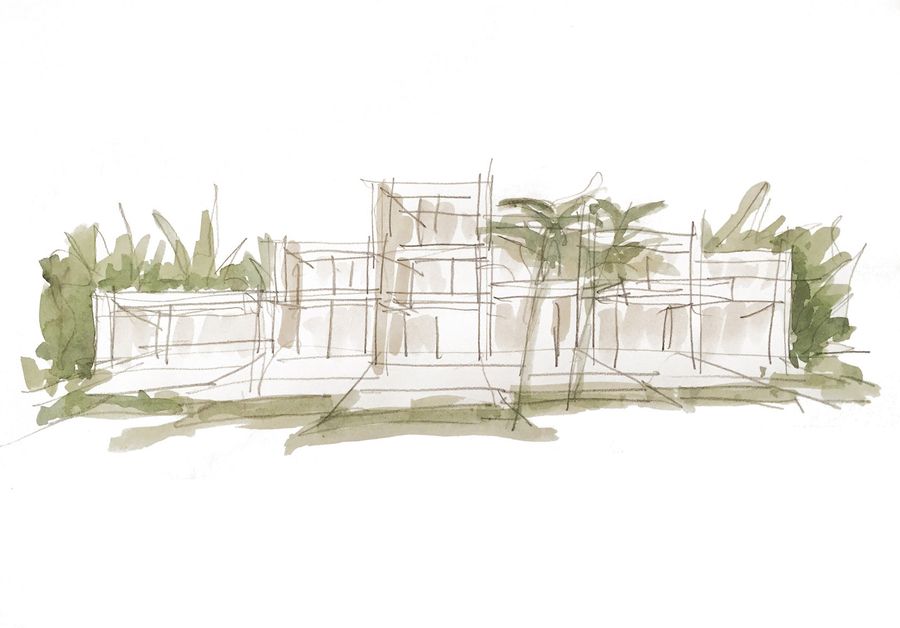
House Jacaranda
ARCHITECTS
Ramón Esteve
LEAD ARCHITECT
Ramón Esteve
TECHNICAL TEAM
Emilio Pérez
DESIGN TEAM
Cristina Calpe, Jacobo Mompó, María Parra
ENGINEERING AND CONSULTING > OTHER
Índigo Ingeniería
ENGINEERING AND CONSULTING > STRUCTURAL
Temco Sistemas Y Estructuras
LANDSCAPE ARCHITECTURE
GM Paisajistas
TEAM LEAD
Estefanía Pérez
PHOTOGRAPHS
Mariela Apollonio
AREA
1065 m²
YEAR
2024
LOCATION
Valencia, Spain
CATEGORY
Valencia, Spain
English description provided by the architects.
House Jacaranda is located in a residential area on the outskirts of Valencia.
The plot has excellent geometry and favorable topographical conditions that facilitate the implementation of the project.
The house is conceived as a robust, solid, and massive container that envelops a fluid, light, and bright interior.
A play of complementary contrasts is proposed, generating a volumetry akin to a fortress and refuge.
The stone volumes elongate and stylize through extended overhangs that serve as a counterpoint to the different heights of the villa.
The different boxes that form the ensemble slide between each other and grow horizontally and vertically, creating a volumetry reminiscent of stony topography.
The separation of the central volumes allows for the creation of a central courtyard that articulates the floor plan and visually links different spaces.
The vertical elements that support the house are realized through large stone masonry walls, while the lighter horizontal elements combine white concrete and white lacquered steel.
The interior features bright and light tones of wood combined with dark splashes that add distinction and sophistication.
Access to the house is through the center of the floor plan, via a large overhang.
The staircase and elevator core is conceived as a sculptural element that presides over the access space and gains great visibility from the rest of the house.
The daytime rooms are arranged consecutively, always maintaining visual and spatial connections between them. The indoor pool adds to the daytime spaces.
The bedrooms are located on the first floor, and a small study is situated on the Miramar floor as the crowning feature of the ensemble.
The large outdoor pool amplifies the space by reflecting the garden through a mirror effect while refreshing the atmosphere.


