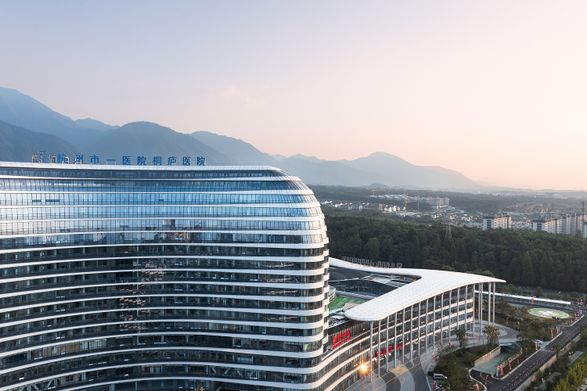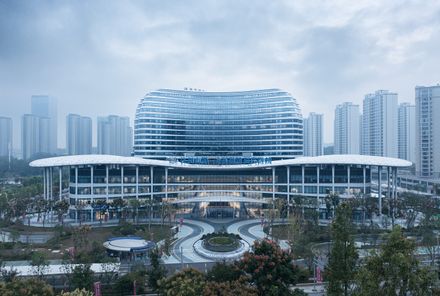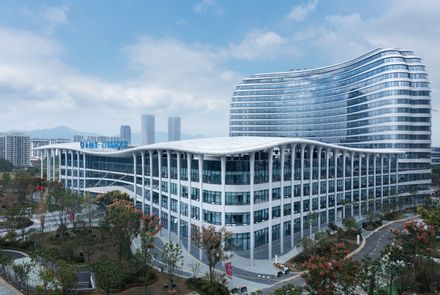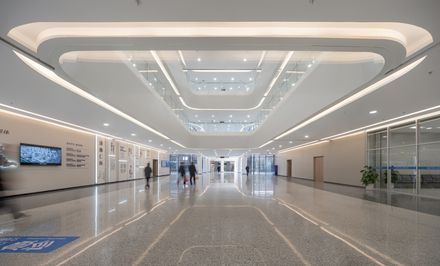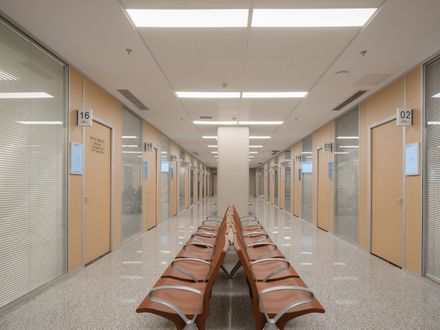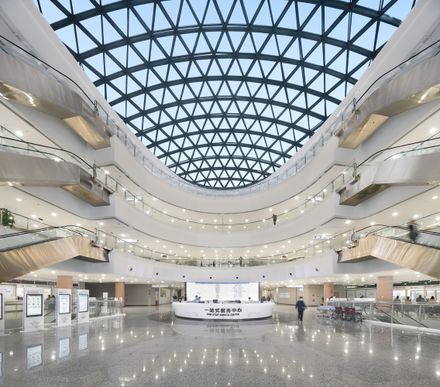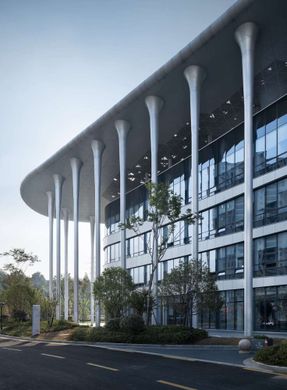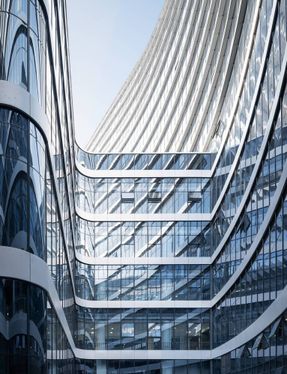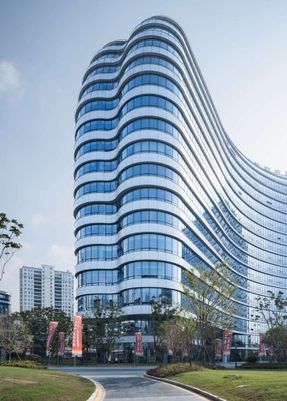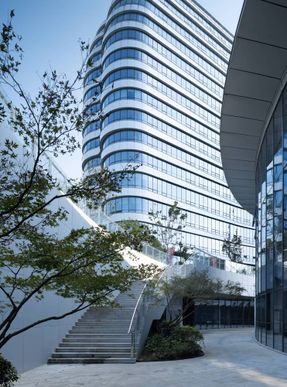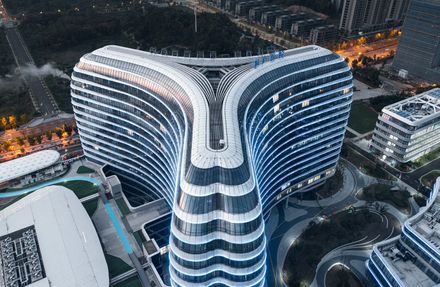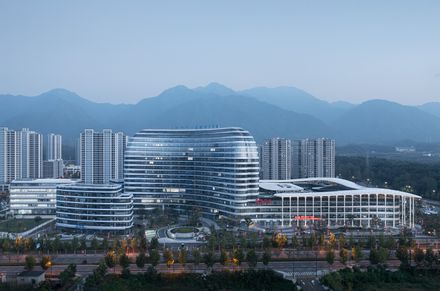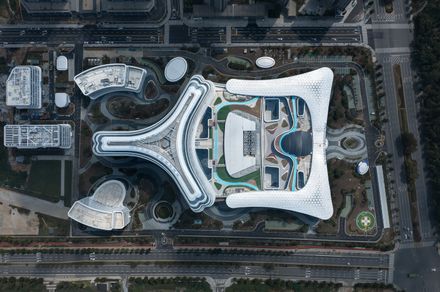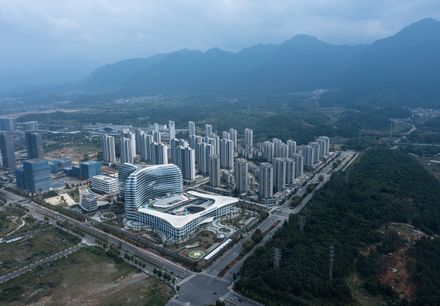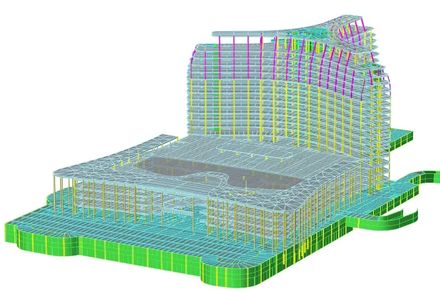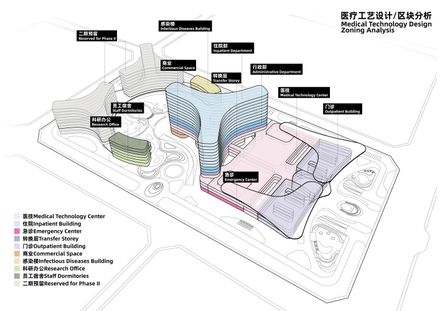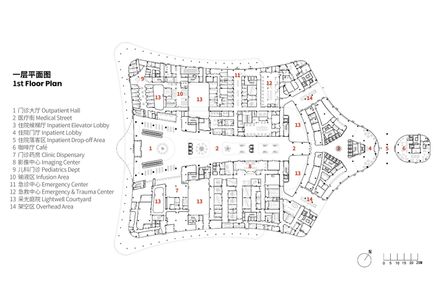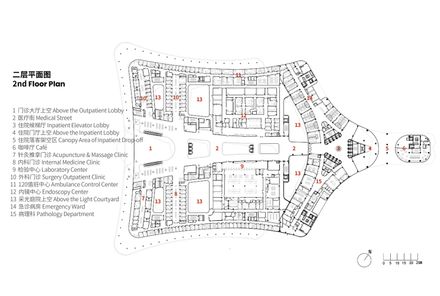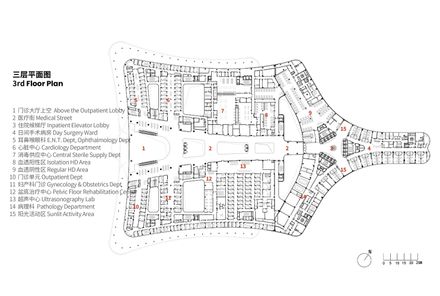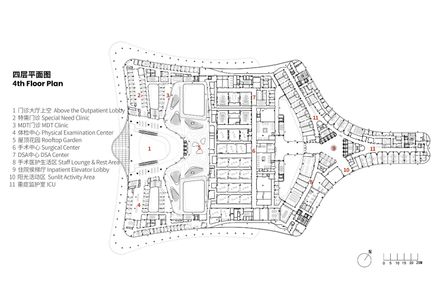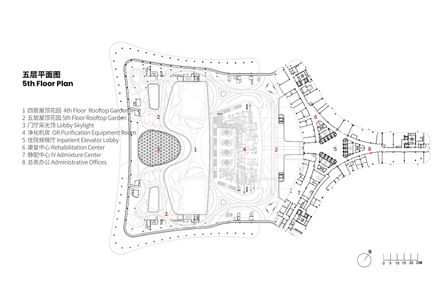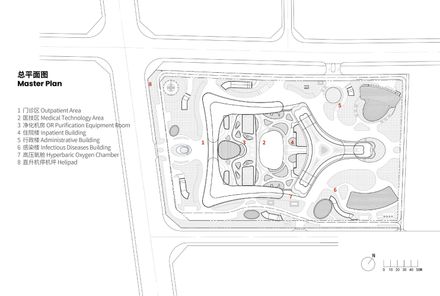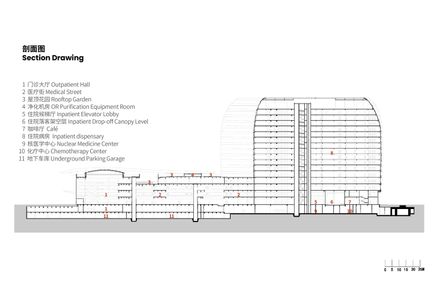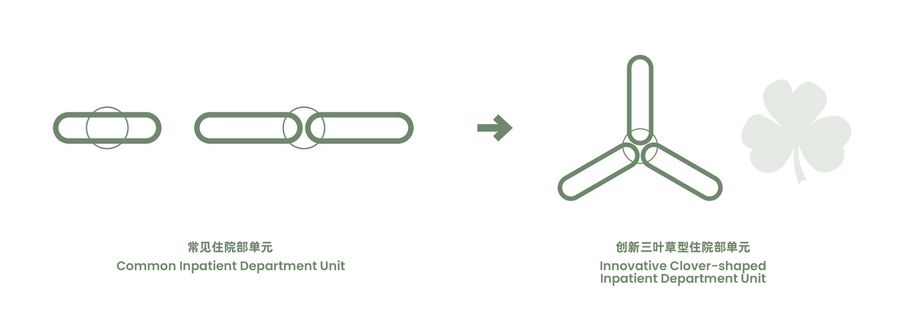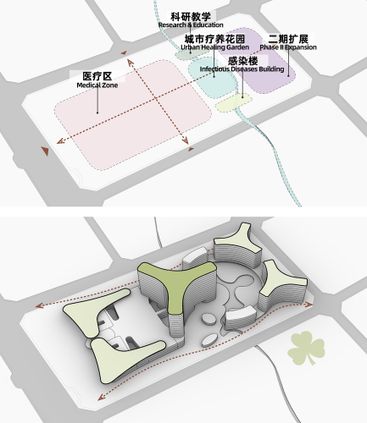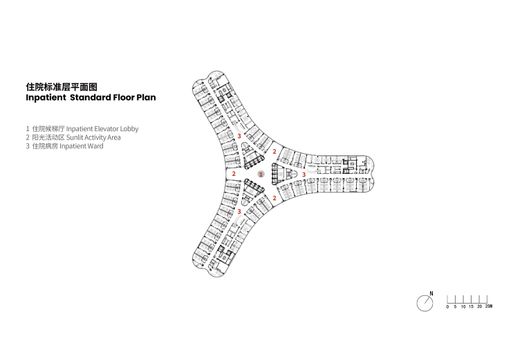
Hangzhou First People's Hospital Tonglu Branch
ARCHITECTS
Uad
LANDSCAPE DESIGNERS
Gao Fei, Xu Weidong, Li Weiqiang, Yu Ting, Ye Xingxing, Lin Zhihao
ARCHITECTURAL DESIGNERS
Chen Jian, Li Bing, Shen Jihuang, Qiao Hongbo, Ying Qian, Xu Fang, Xu Yisheng, Mu Ge, Chen Junfeng, Jiang Zheyuan, Huang Kaiyue, Yan Xuejiao, Zu Wu, Zhang Yangqian
STRUCTURAL DESIGNERS
Sheng Jiepan, Yin Xiong, Wang Caiquan, Zhu Danyang, Zhang Chen
PLUMBING DESIGNERS
Wang Bo, Zheng Xuemei, Jin Yibei,fan Yonghuan
INTELLIGENT DESIGNERS
Ma Jian, Zhang Wubo, Chen Jia, Ni Gaojun, Wang Fei
LIGHTING DESIGNERS
Wang Xiaodong, Liu Yihan, Feng Baile, Wu Xuhui
CLIENTS
Tonglu County Urban Development Operation Co., Ltd.
ELECTRICAL DESIGNERS
Mao Tian, Zheng Jian, Zheng Jianzhou, Zhang Weikang, Xu Jianqi
HVAC DESIGNERS
Zhang Minmin, Wu Yixue, He Meiling, Chen Daiwei, Hu Yiqi, Li Hao Jun
CURTAIN WALL DESIGNERS
Jiang Hao, Huang Li, Zhou Zhimin, Yu Xing, Huang Peijun
INTERIOR DESIGNERS
Sun Haifeng, Zheng Wenjie, Ye Xiaodi, Mao Wenjiang, Chen Zhengli,bi Xiangao, Zhang Jianfen
GEOTECHNICAL DESIGNERS
Chen Yun, Yang Qinfeng, Zhao Zhiyuan, Hu Genxing,fang Lize
ENGINEERING
Southeast Space Frame Group
PHOTOGRAPHS
Qiang Zhao, Qingshan Wu
AREA
201929 m²
YEAR
2024
LOCATION
Hangzhou, China
CATEGORY
Hospital
Hangzhou First People's Hospital Tonglu Branch is situated in the High-speed Rail Future City of Tonglu County.
It is adjacent to the Tonglu Station of the Hangzhou-Huangshan High-Speed Railway, with the painting "Dwelling in the Fuchun Mountains" in Tonglu County as the backdrop.
The hospital, featuring an all-steel structure, is designed as a comprehensive Grade-A tertiary hospital certified as a Three-star Green Building. The project covers an area of 70,000 m2.
The total construction area is about 202,000 m2, with 139,000 m2 above ground and 63,000 m2 underground, and a total number of 1,100 beds.
GREEN CLOVER, FUTURE CITY INTEGRATED WITH NATURE
The relocation and reconstruction design of Hangzhou First People's Hospital Tonglu Branch began prior to the outbreak of the global COVID-19 pandemic in 2019.
To alleviate overcrowding in provincial Grade-A tertiary hospitals while elevating medical services at the county level, the hospital has chosen the High-speed Rail Future City for its new campus.
The site features well-developed surrounding roads and is embraced by nearby mountain ranges, embodying Tonglu's natural beauty captured in the classical paining "Dwelling in the Fuchun Mountains".
This undeveloped land in the emerging urban district also urgently awaits a pioneering architectural presence that aligns with its spatial character.
In 2020, the project was in the stage of conceptual design.A county-level hospital of this scale was representative of large-scale and high-density new hospitals.
The design was based on the essence of architecture, temporarily setting aside the complex considerations of medical processes and logistics systems, and started from the narrow and elongated rectangular site.
Since the site was not oriented due north-south but had a 35-degree deviation, the design innovatively used a "clover-shaped" nursing unit for the first time: three nursing units were arranged on the same floor, with a shared elevator lobby in the center.
In order to accommodate the existing medical staff's usage habits while also adapting to future development, the design adopted a compromise solution of a through-type medical street.
This medical street interconnects the three major functional zones - outpatient building, medical technology center, and inpatient building - forming a unified medical complex.
Visually, the design starts with the spacious and bright outpatient hall, which is open from floor to ceiling.
The spacious, column-free main medical street connects outpatient modules and medical technology functions, extends to the inpatient elevator lobby served by multiple elevators, and links to the inpatient reception hall.
In actual use, patients can clearly see the division and orientation of the outpatient and medical technology functions from within the spacious medical street, allowing them to easily identify directions and conveniently reach their destinations.
The leaf-shaped comprehensive main building extends the flowing landscape aesthetic of the "Dwelling in the Fuchun Mountains" with subtle curves to outline its ends and skyline.
The administrative building and the infectious diseases building on both sides naturally embrace the comprehensive building, echoing the undulations of the distant mountains.
The combination of silver gradient aluminum panels and blue-gray glass subtly presents a dialogue between the past and the future.
RESILIENT DESIGN AND FLEXIBLE SPACES
The design of medical buildings needs to prioritize functionality to ensure the efficiency of diagnosis and treatment.
On the other hand, hospital architecture should focus on serving users.It should no longer be a cold "treatment machine", but rather a service-oriented space for patients, their families, medical staff, and support personnel.
To ensure optimal medical processes within the limited site area, the hospital employes homogenized modular spaces for functional efficiency, and provides adaptable flexible spaces to accommodate diverse services.
With openness, human-centered design, and service at its core, the hospital enhances its spatial quality.
The rhythmic sequence of the colonnades not only provides shelter from sun and rain for pedestrians, but also creates a transitional gray space bridging interiors and exteriors, and between tension and relaxation, bringing a touch of classical beauty and warmth to the otherwise cold and stern hospital.
In the design of the outpatient department, light-filled courtyards are used as functional spacers, with outpatient modules arranged on both sides of the medical street. The modular units deliver standardized waiting zones and clinical spaces, with functional layouts organized based on organ-specific diseases.
Between the three nursing units in the inpatient building, three sunlit shared areas with different orientations are arranged around the central circulation core.
With unique architectural forms, these areas offer ample daylight and well-proportioned spaces. They can serve as leisure areas for medical staff or as communication spaces for patients' families.
FULLY STEEL-STRUCTURED GREEN THREE-STAR HOSPITAL
In the post-pandemic era, hospital construction is in full swing across various regions. The large scale, short construction period and fast pace of hospital construction have also brought a series of problems to the design and construction of hospitals.
An all-steel structure is adopted for the project. Compared with concrete, steel is more energy-efficient and eco-friendly. The modular construction of steel structure buildings significantly speeds up the building process. The project's completion provides valuable experience for using steel structures in hospital buildings.
SLIGHT CURVATURE AND COST CONTROL
Although the building features gentle curvature at its ends and skylines, modular design is employed for the internal functional spaces.
To achieve a futuristic look within a limited budget, the building's curvature was optimized multiple times, and the width of the facade lines was adjusted.
This allowed the creation of a full steel structure hospital – meeting China's highest Three-Star Green Building standards – at the lowest possible cost.


