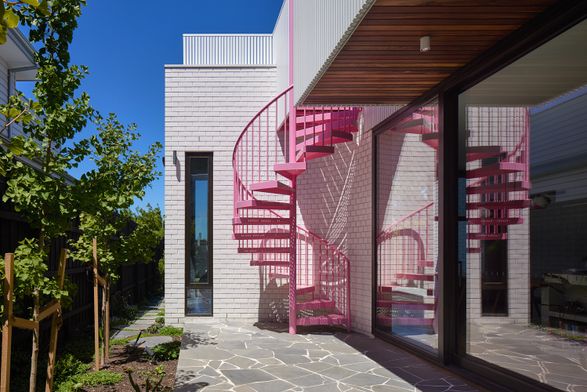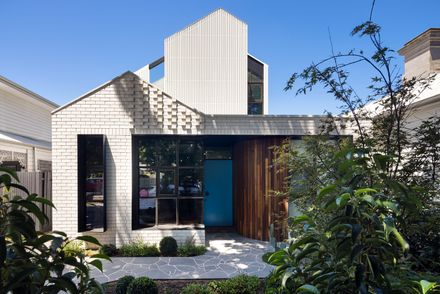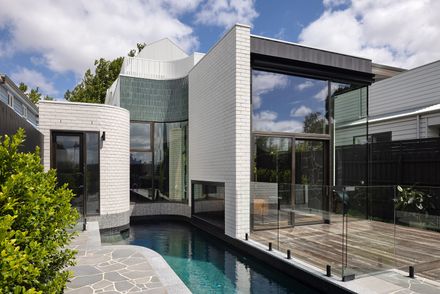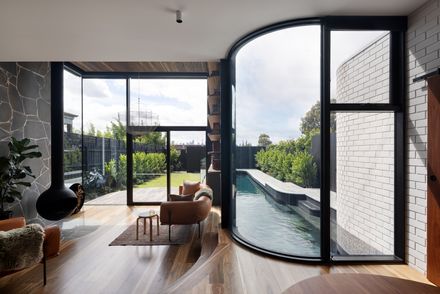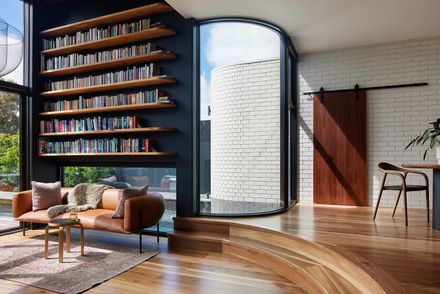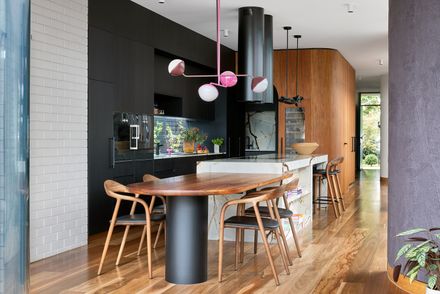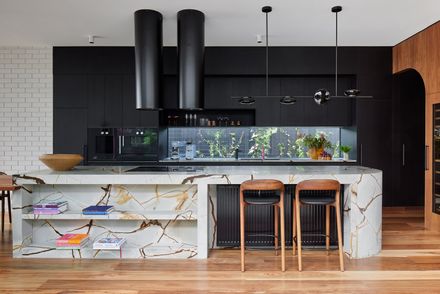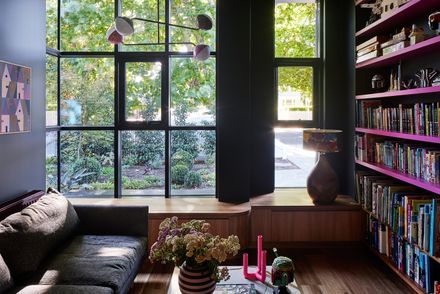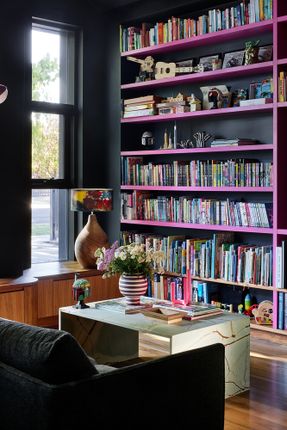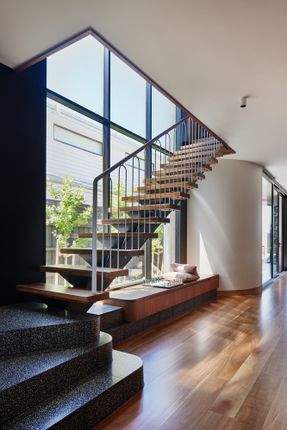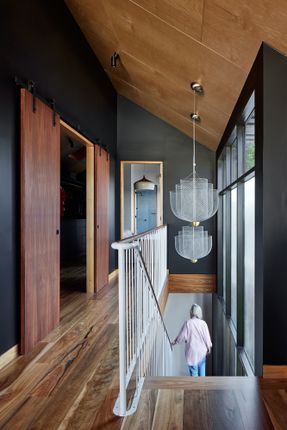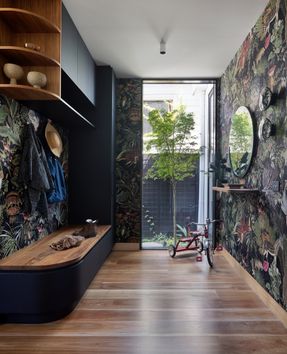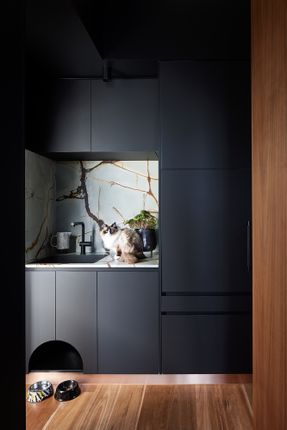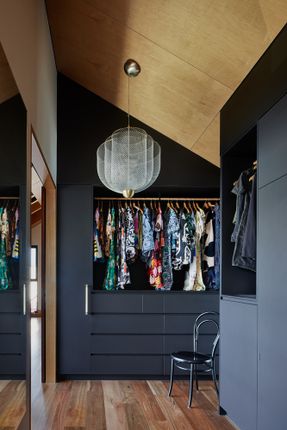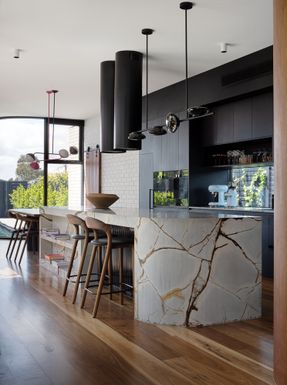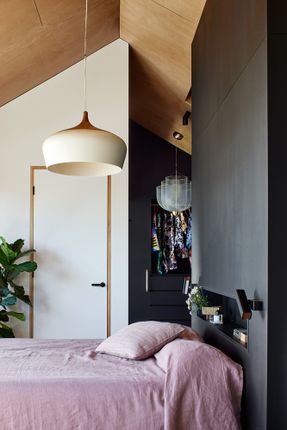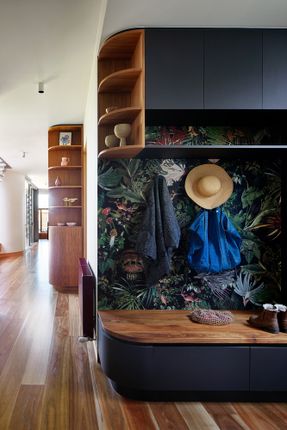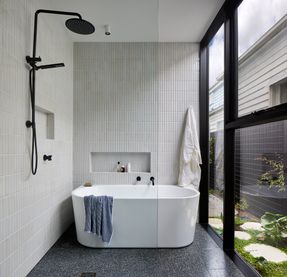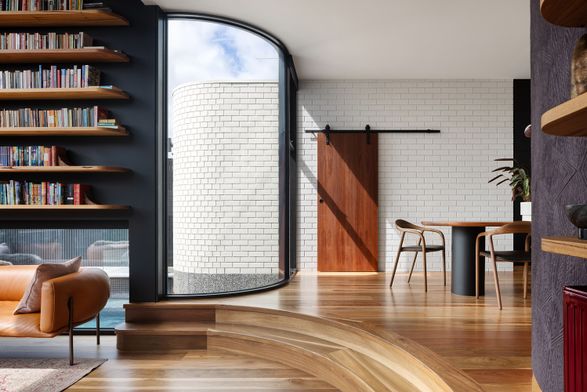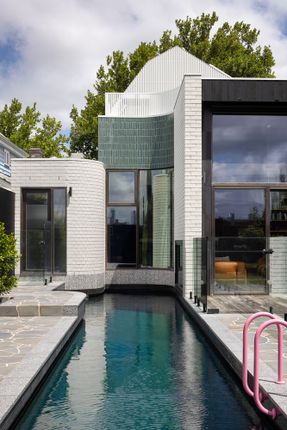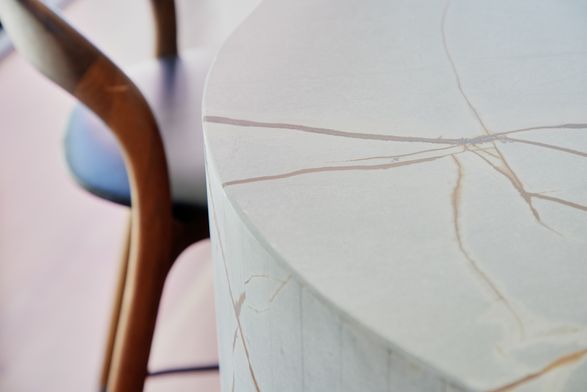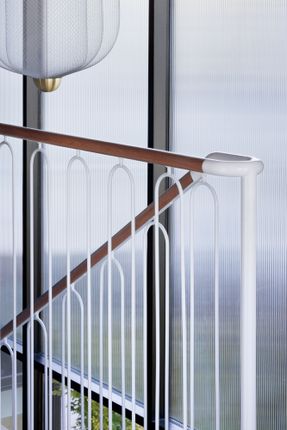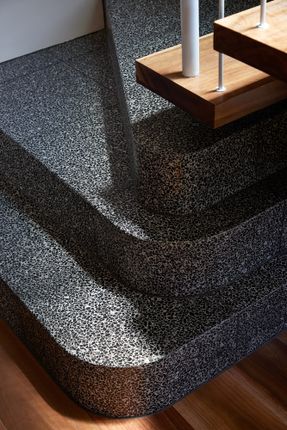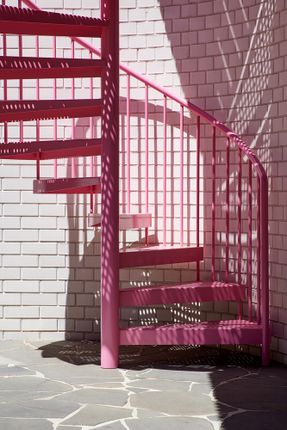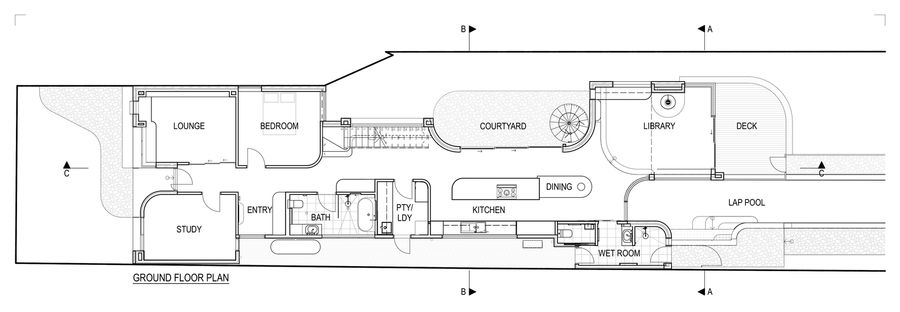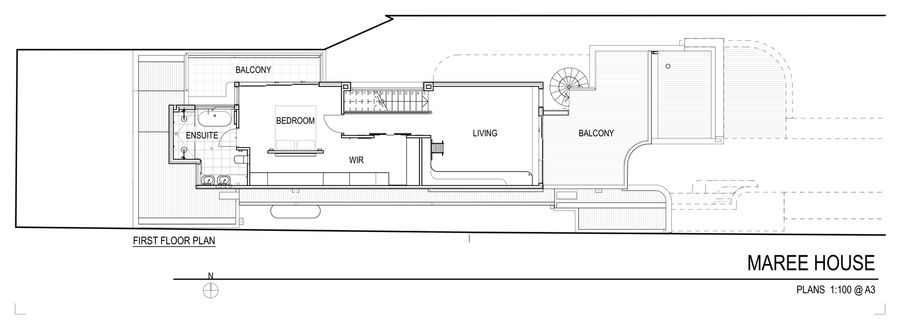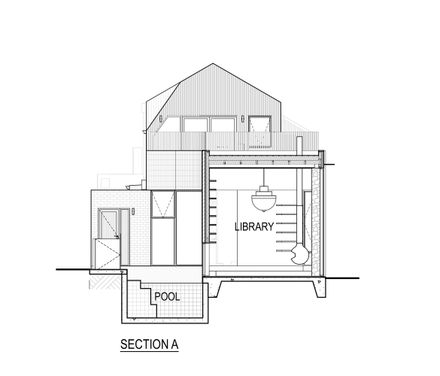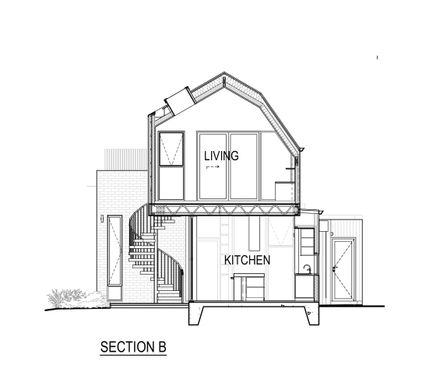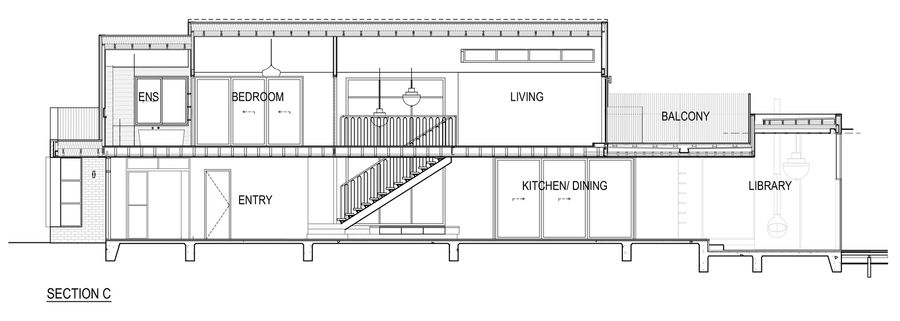ARCHITECTS
Circle Studio Architects
LEAD ARCHITECT
Yvonne Meng
LEAD TEAM
Yvonne Meng
ENGINEERING & CONSULTING > ENVIRONMENTAL SUSTAINABILITY
Urban Digestor
LANDSCAPE ARCHITECTURE
Mint Landscape Design
DESIGN TEAM
Natasha Letemina, Amber Laing
ENGINEERING & CONSULTING > OTHER
Permit Approvals Plus
ENGINEERING & CONSULTING > STRUCTURAL
R Bliem And Associates
MANUFACTURERS
Gaggenau, Academy Tiles, Classic Ceramic, Coco Flip, Moooi, Oblica, Ross Gardam, Shoot Stylist, Signorino
GENERAL CONTRACTOR
Vision Interior Fitouts
PHOTOGRAPHS
Tatjana Plitt
AREA
247 m²
YEAR
2024
LOCATION
Yarraville, Australia
CATEGORY
Residential Architecture
Maree House is a home for a local doctor and her family in Yarraville. The goal was to create characterful spaces with different zones and atmospheres, whilst maintaining flow.
The client bought the long block because of its potential to accommodate a lap pool. Being an avid swimmer, it was important for the pool to be functionally accessible for daily swims, as well as a visual feature.
An important part of the brief was for each room to have large windows with a garden view. Backyard, courtyards, and balconies ensure there is always a connection outside.
The exterior was designed to fit the streetscape. White brick and painted battens give texture to the façade. The entry is lined with timber for warmth, with a pop of blue for the door.
The front lounge is dark and moody, which contrasts with the bright and lofty library. Pops of pink are carried through in the spiral staircase, fixtures, and joinery.
The exterior palette is brought indoors; spotted gum cladding, crazy paving, and terrazzo appear inside and out.
White brick continues from the pool to the dining area, so the wall appears continuous.
Curves create flow and soften edges, and inform details such as steps, joinery, and stone island bench.
The home is zoned with central circulation, 'tidy' living areas, and 'untidy' concealable areas. Each family member has their own space they can close off.
The TV is situated at the front of the house, and the kids' play area is upstairs, adjacent to a large balcony.
This connects to a shaded courtyard on the ground floor via the pink spiral staircase.
The pool is a focal point and integrated into the house. This required close technical collaboration between multiple consultants and contractors.
Structurally, the pool and house are separate; the house slab cantilevers over the pool shell. Curved terrazzo and mosaic tiles line the junction to create a flush finish.
The project began as an extension to an existing 'weatherboard-look' cottage, however, after exploring initial concepts, it became apparent that it would be expensive to fix and thermally unfeasible.
There were also boundary misalignments, and the existing house was so close to the southern neighbours that their windows had no sunlight.
Building new meant the site could be planned efficiently, and solar access improved for both client and neighbours.
Setbacks provide light to the southern neighbour's windows.
Creating a home is an intimate process in getting to know the inhabitants, and this project was designed not only to enhance how they live, but to have it look and feel uniquely theirs. The result is a home that is fun, warm, and quirky.

