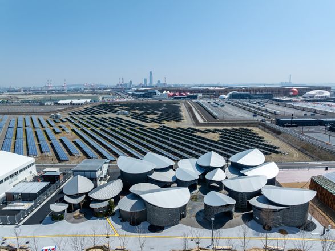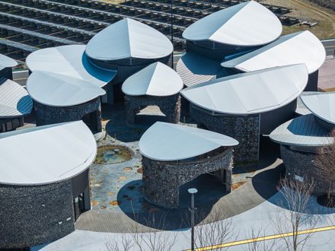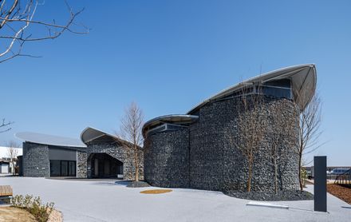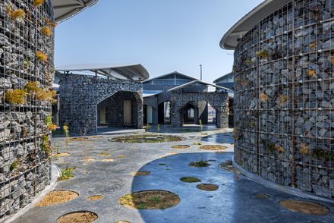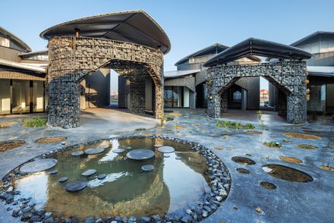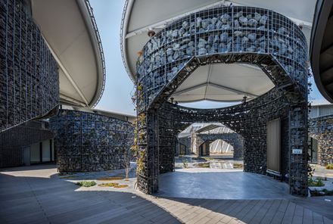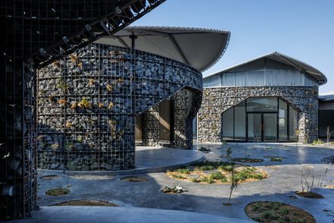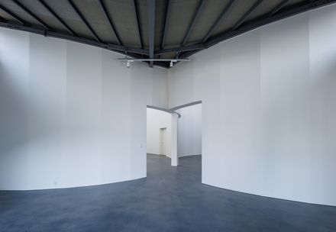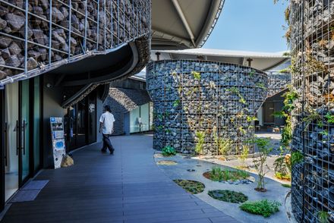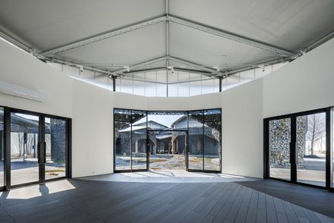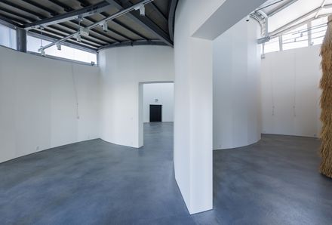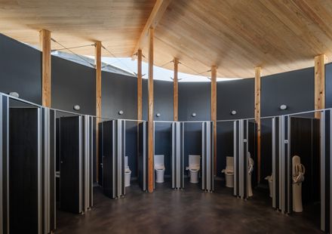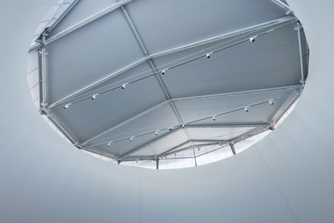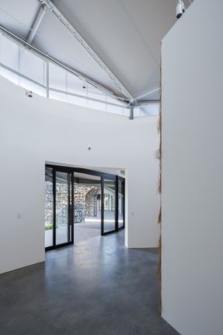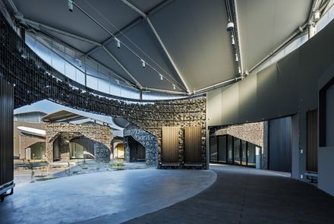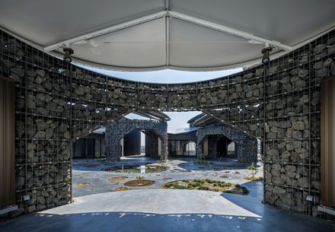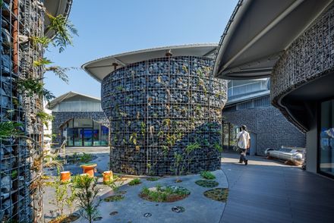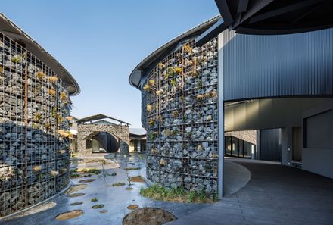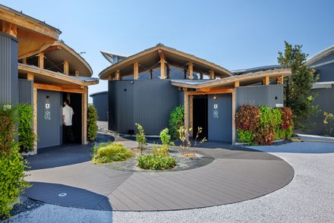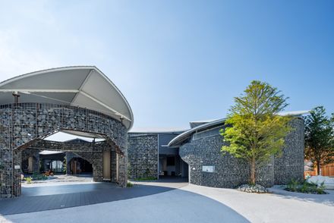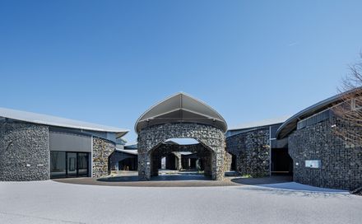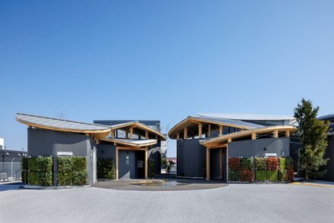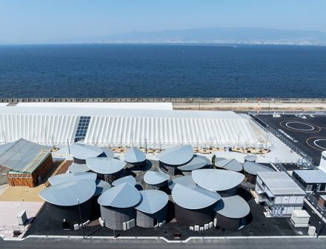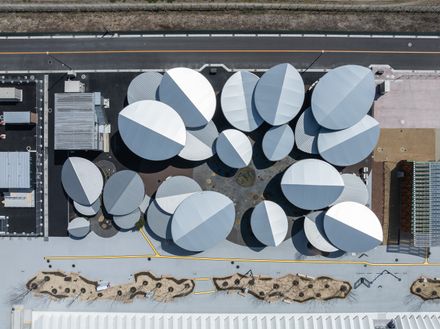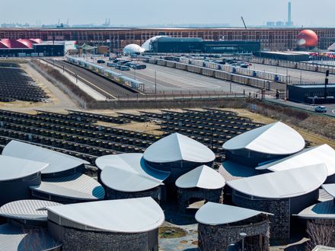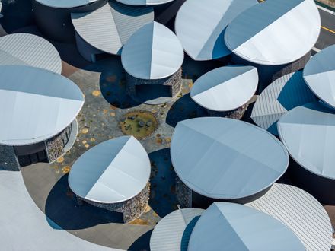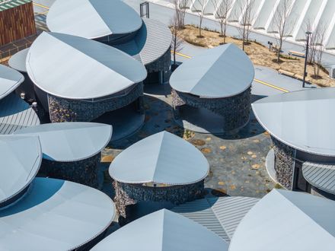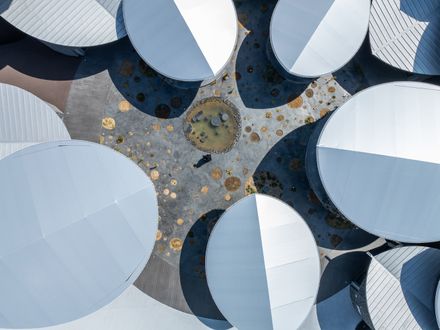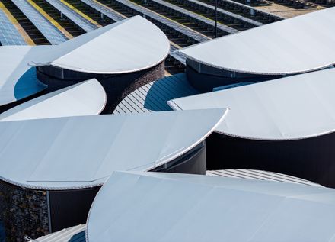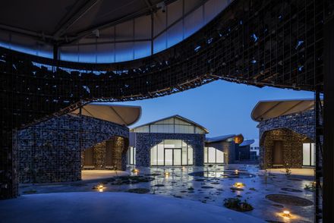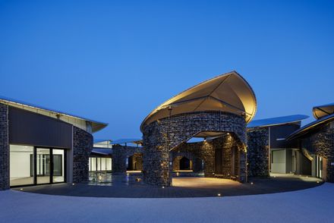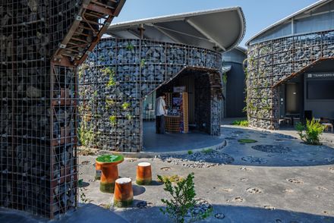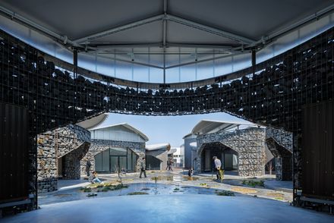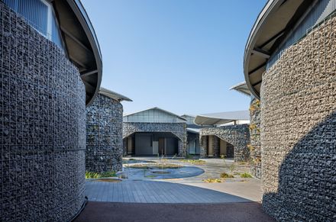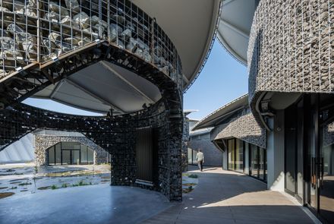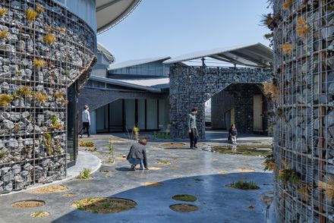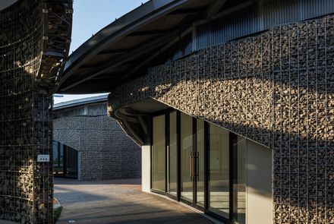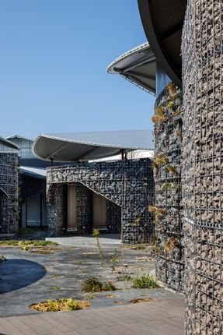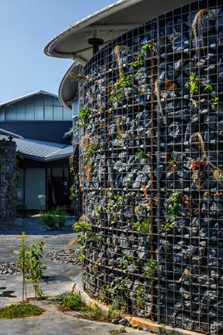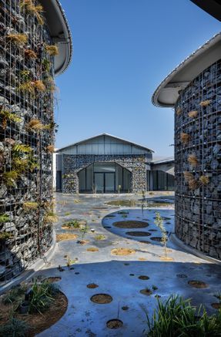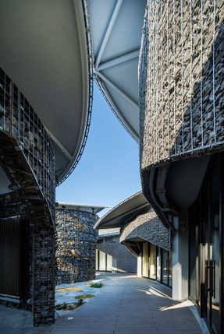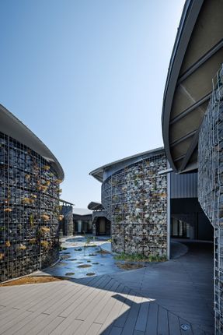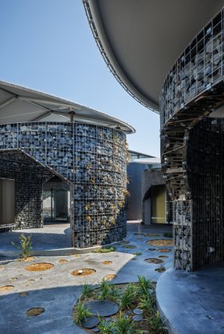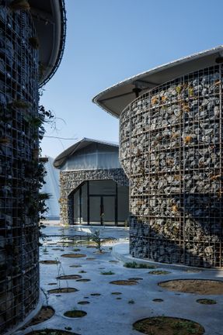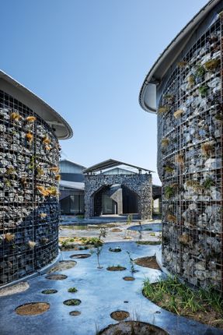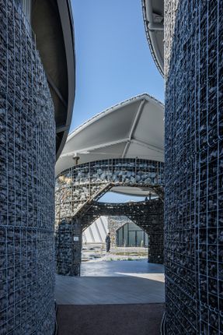Osaka Expo 2025 Future Life Village Pavilion
ARCHITECTS
Kompas
STRUCTURE
Graph Studio
MEP
Zo Consulting Engineers
LANDSCAPE
Eiko Tomura Landscape Architects
CLIENT
Japan Association For The 2025 World Exposition
CONTRACTOR
Sanda Komuten Inc.
PHOTOGRAPHS
Yohei Sasakura
AREA
1272 m²
YEAR
2025
LOCATION
Osaka, Japan
CATEGORY
Pavilion
FUTURE LIFE VILLAGE is an official pavilion at Expo 2025 Osaka, Kansai, organized under the theme of "Co-Creation and Dialogue."
It integrates three exhibition programs—FUTURE LIFE EXPERIENCE for rotating corporate and organizational exhibitions, TEAM EXPO PAVILION for participatory projects, and BEST PRACTICES introducing global initiatives—alongside public restrooms into a single architectural complex.
Reflecting the Expo's masterplan concept of "Decentralization and Dispersion," the design reinterprets the ecological memory of Yumeshima—a reclaimed island formed by landfill that has evolved into a biodiversity-rich wetland—through a central courtyard, symbolizing the cycle of life as green infrastructure.
This village-like environment embodies the idea of "Unity in diversity." The courtyard features scattered planting beds and ponds that highlight individual plant species, creating a vibrant, inclusive environment where people and diverse nature coexist equally.
Around the courtyard, circular exhibition units of varying sizes are distributed and linked by a ring-shaped circulation path.
This configuration balances the independence and unity of the exhibition units, enabling multiple and diverse activities to coexist comfortably.
The ring pathway, acting as a void space, facilitates the natural flow of people, light, air, and activity, encouraging free exploration while offering a clear spatial overview.
Exhibition units facing the courtyard are built with gabion walls that merge with the landscape, forming semi-outdoor spaces seamlessly connected with the courtyard.
These gabion walls are made structurally stable through the combination of steel rebar trusses and welded mesh.
This system goes beyond traditional uses of gabion to create a new form of environmental wall that promotes ventilation, natural light, and plant growth. The gabion structure allows for the reuse of infills and relocation through repacking.
Experimental recycled materials, such as vitrified slag stones made from incinerated industrial waste and synthetic pumice made from recycled glass, are used for the gabion infills to reflect the site's unique context.
The roofs of the circular units overlap like tree canopies, varying in height and shape to form a forest-like appearance.
Roofs gradually rise outward from the courtyard, balancing the intimacy and openness of the courtyard with the spatial volume required for exhibition spaces.
A combination of three roof geometries—gable, inverted gable, and shed—allows for natural light into all exhibition spaces while directing rainwater toward the courtyard.
Collected rainwater and irrigation runoff from the planted walls are stored in a central pond, which is used in a heat exchange system for radiant cooling panels to cool the semi-outdoor spaces, forming a holistic water circulation system.
In summer, water is sprinkled over the gabion walls to enhance thermal comfort using passive strategies.
This environmental design strategy of the courtyard integrates architecture, structure, mechanical systems, and landscape into an experimental model of sustainable space creation.
The adjacent toilet facility reflects this design concept at a smaller scale with timber construction. Its roof form enables natural light and ventilation, and the circular layout of the cubicles supports efficient flow and enhances comfort and usability.
The appearance of CLT (cross-laminated timber) roofing and timber framing adds warmth and offers a distinct spatial experience from the main exhibition area.
Even as a temporary venue, this project intends beyond conventional notions of event architecture, such as placelessness and disconnection, by harmonizing with the environment and embracing evolving nature.
The design aims not only to enrich the experiences of exhibitors and visitors during the EXPO but also to serve as an experimental step towards reimagining the relationship between architecture, people, and the environment.

