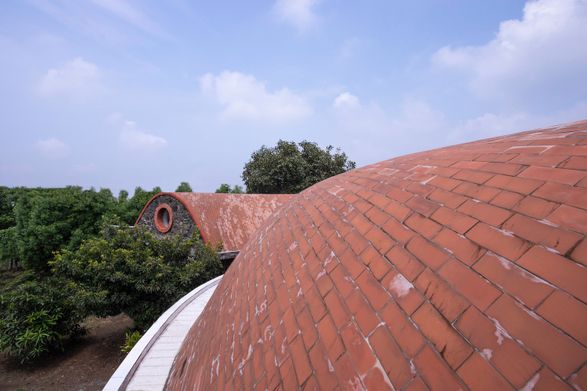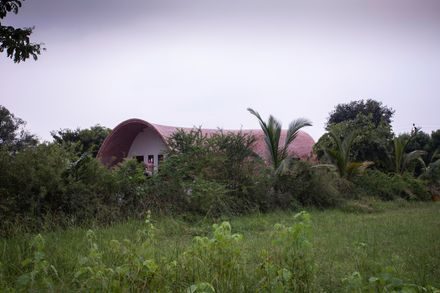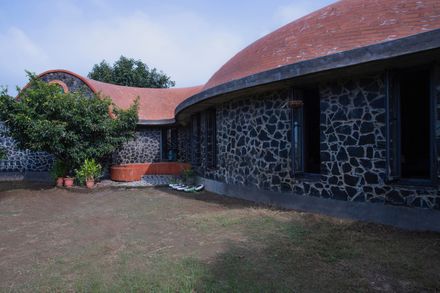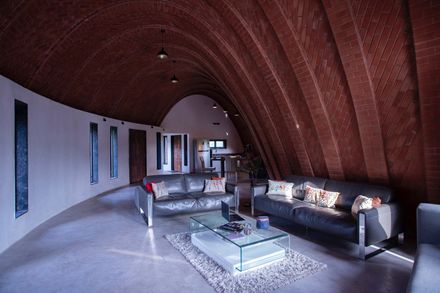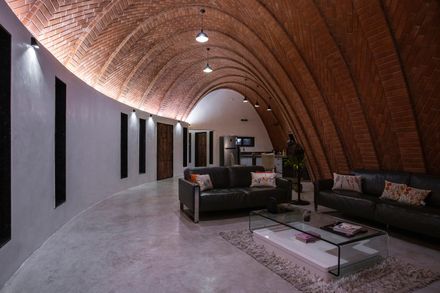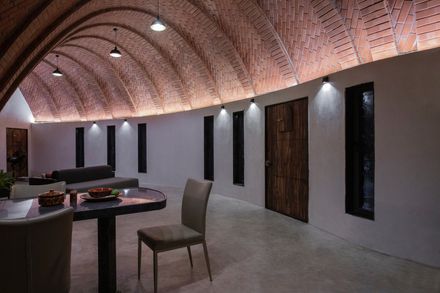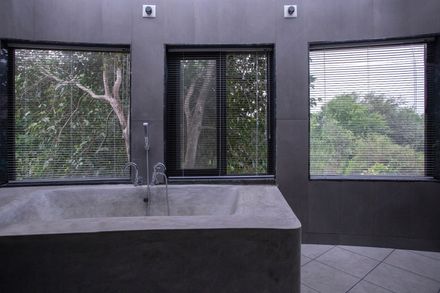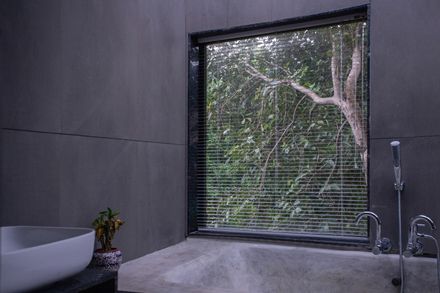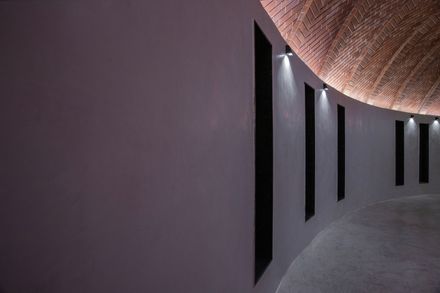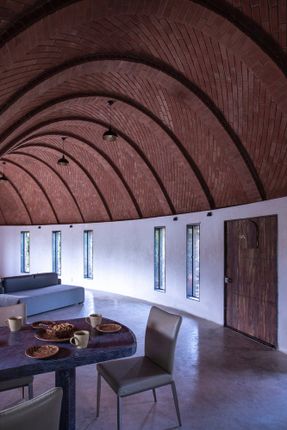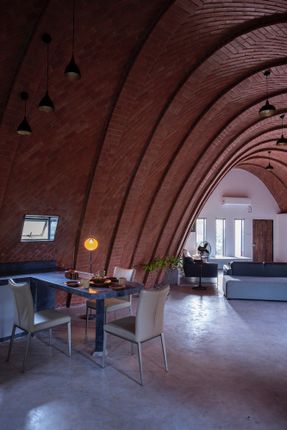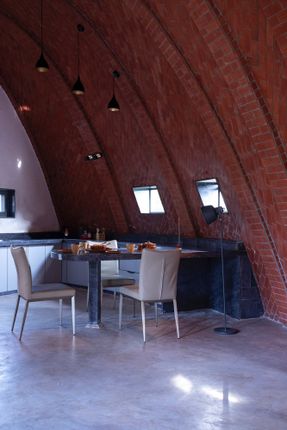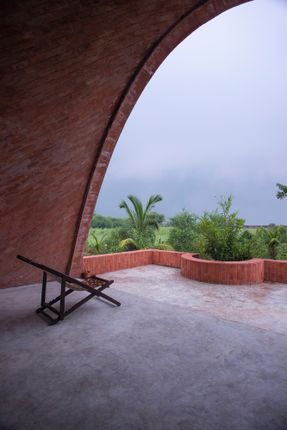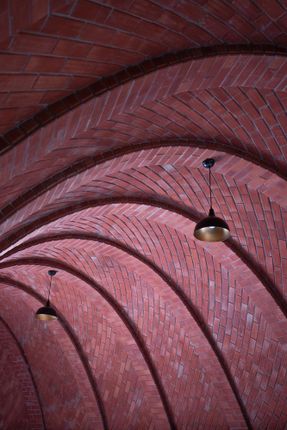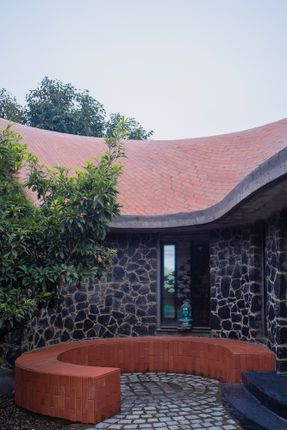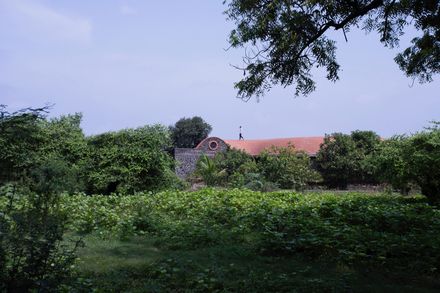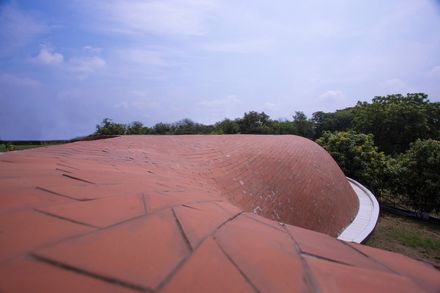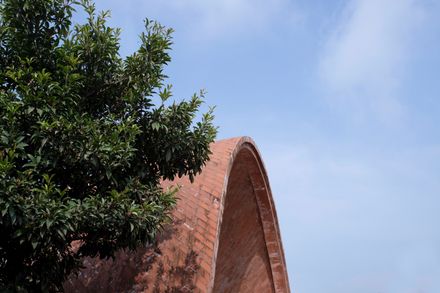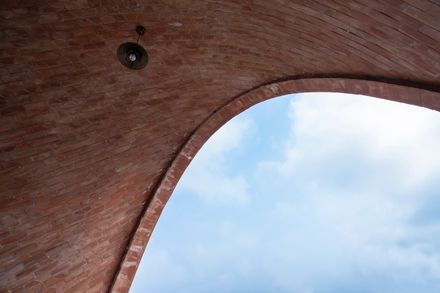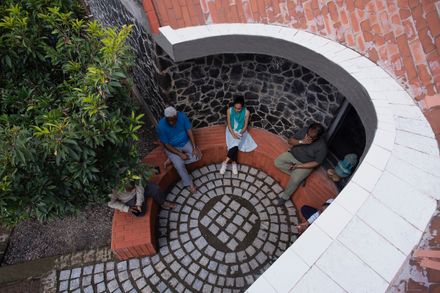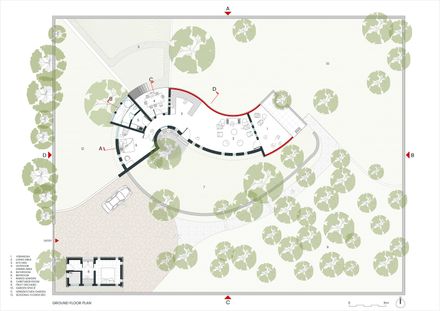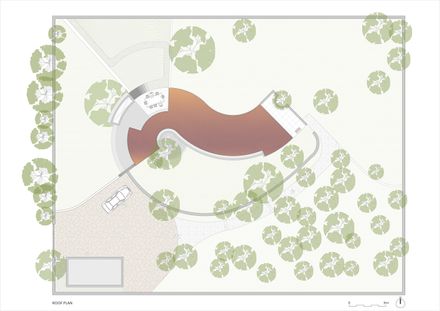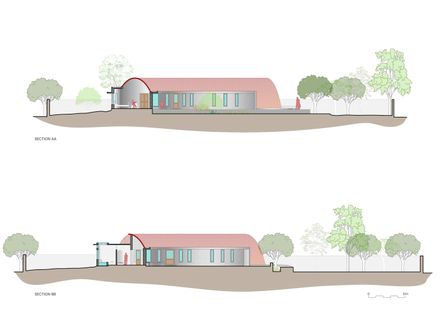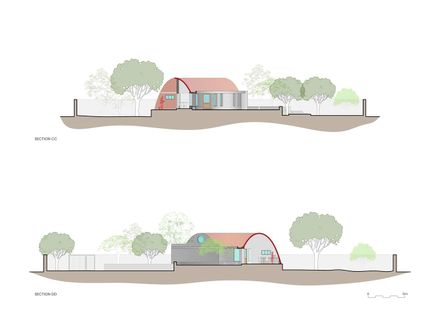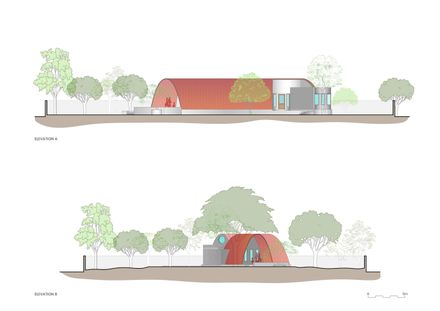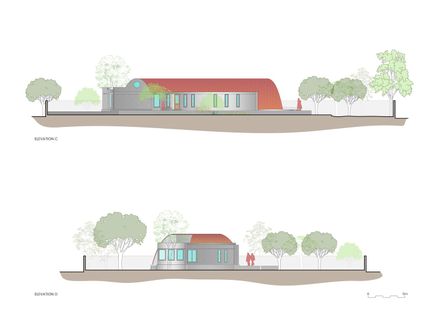Tibdewal Weekend Home
ARCHITECTS
Studio Dot
LEAD ARCHITECT
Ar. Satya Vaghela
DESIGN TEAM
Team Studio Dot
PHOTOGRAPHS
Nikhil Patel
AREA
1400 ft²
YEAR
2022
LOCATION
Bharuch, India
CATEGORY
Houses
Set on the outskirts of Bharuch, this weekend retreat grows out of the land as much as it rests upon it.
The plot came with mature fruit-bearing trees like mango (Mangifera indica), chickoo (Manilkara zapota), and jamun (Syzygium cumini), whose presence defined the layout from the very beginning.
Rather than clearing the site, the house was conceived as a curving form that gently weaves around the existing canopy, allowing architecture and landscape to remain in dialogue.
The plan is deliberately compact, with just one bedroom, while the living, dining, and kitchen spaces flow as a single open volume.
This openness mirrors the client's way of living—hosting friends and family, gathering for meals and conversations, and moving easily between indoors and out. To one side, a raised garden court extends directly from the dining area.
With a seating nook built into its edges, the court becomes both a spillover space for larger gatherings and a quiet corner of solitude.
The spaces are defined by its curvilinear Catalan-tile vault, a continuous sweep that rises from the northern end before settling onto thick basalt rubble walls.
The rough-hewn stone, with its raw mass and irregularity, grounds the structure, while the vault introduces lightness and fluidity. Inside, a polished lime concrete floor flows seamlessly through the space.
The Catalan vault technique, executed by skilled artisans, demanded precision and patience; its curves were achieved tile by tile.
The random rubble basalt walls, hand-laid and set without mechanical regularity, bear the imprint of artisanal labor.
Together they celebrate building as an act of making—where structural logic, material honesty, and craft converge.
Though modest in size, the house resists the idea of confinement. Its curves soften the notion of enclosure, allowing spaces to flow and trees to become part of the architecture.
At its core, it is less a retreat from the world than a place to slow down within it—where gatherings spill into gardens, and solitude can be found in the shade of a tree.

