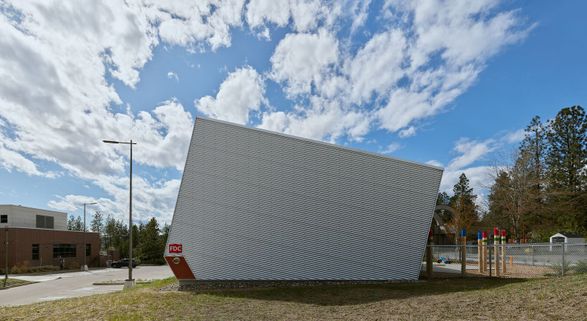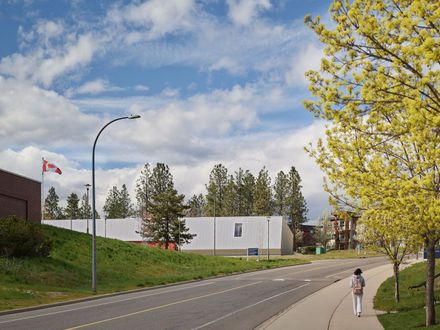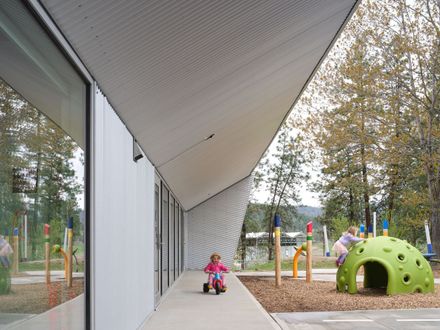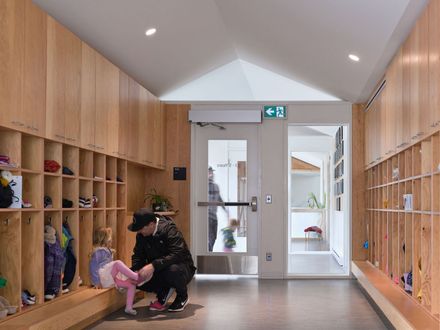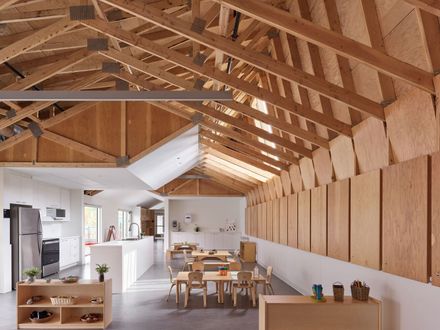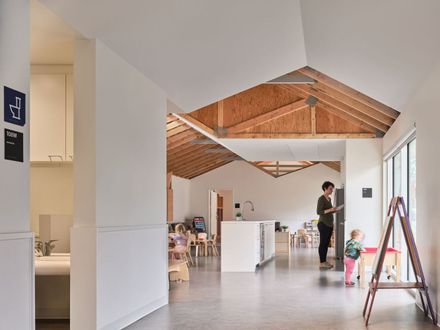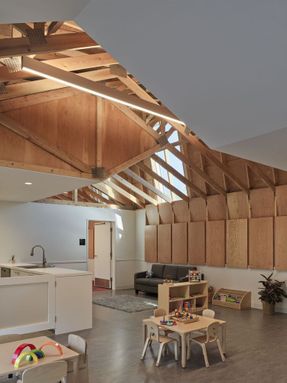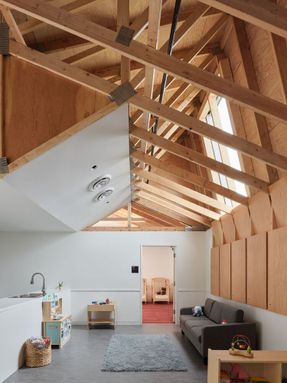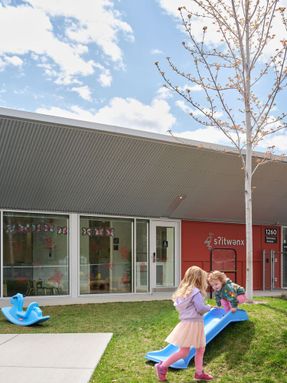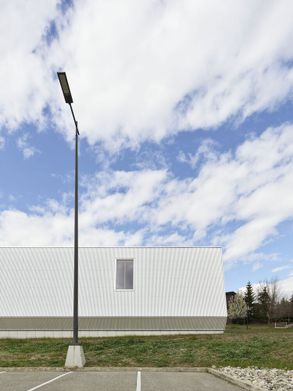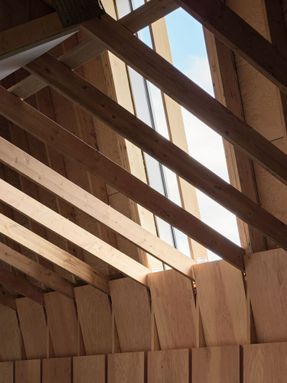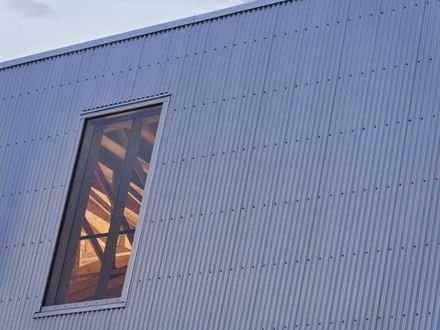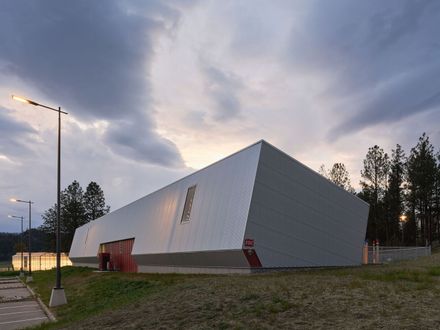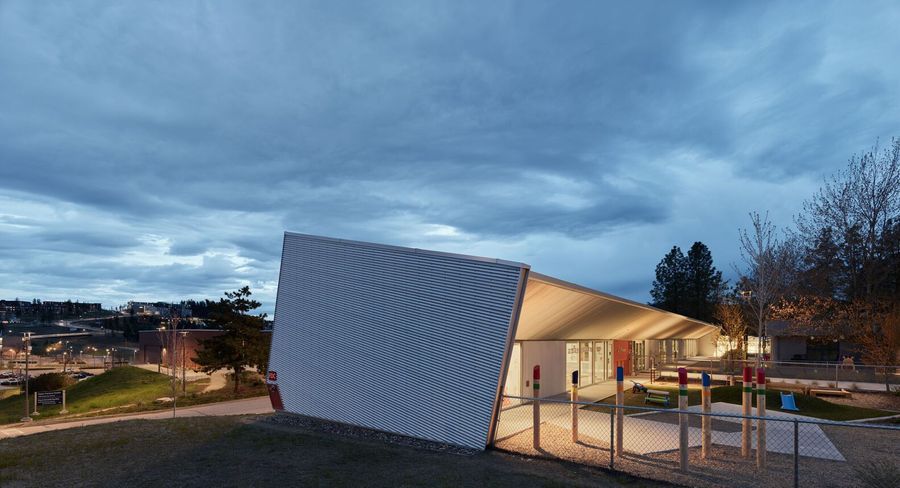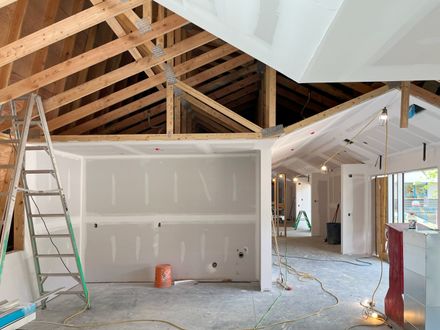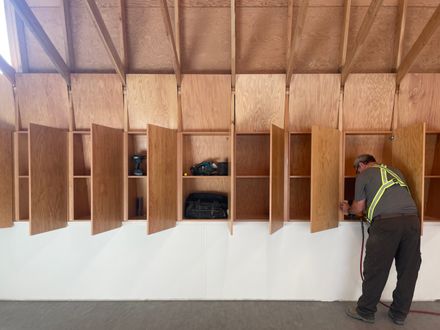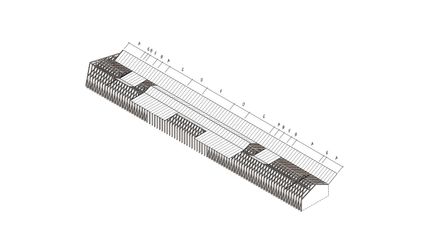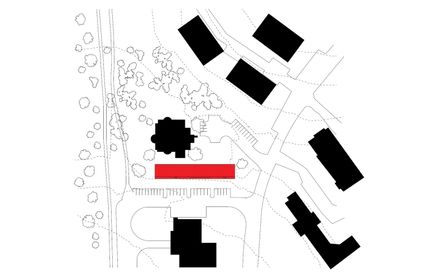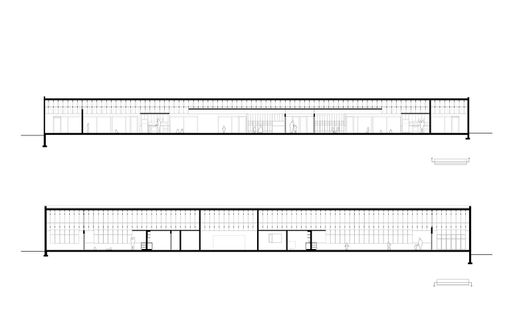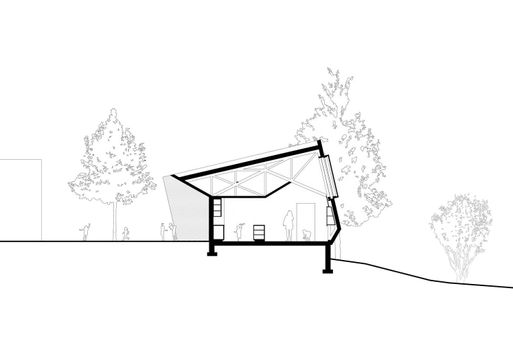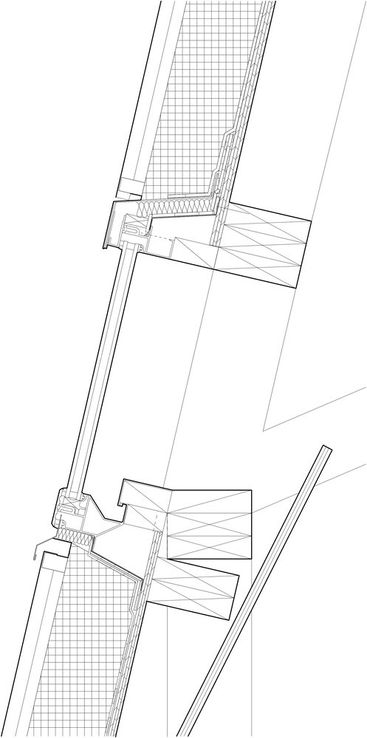'sʔitwənx UBC Okanagan Child Care
ARCHITECTS
Public Architecture + Design
GEOTECHNICAL
Geopacific Consultants Ltd
DESIGN PARTNER
Brian Wakelin
SURVEYOR
Vector Geomatics
MANUFACTURERS
7/8” Corrugated cladding by Vicwest, Colphene LM Barr by Soprema, Kawneer, Sopra-XPS 35 by Soprema, Strong-Tie by Simpson
CTQ CONSULTANTS LTD
Irin Cho, Andrea Kopecka, Esther Mackenzie Architect Aibc, Shane O’neill Architect Aibc, Catherine Wong Intern Architect Aibc, Yiyi Zhou Architect Aibc
CIVIL
Ctq Consultants Ltd
PHOTOGRAPHS
Andrew Latreille
AREA
650 m²
YEAR
2024
LOCATION
Kelowna, Canada
CATEGORY
Day Care
ʔitwənx explores a design approach called Architectural Pragmatism, which means working with, rather than against, the many challenges that come up during a project.
Instead of resisting limitations, the design looks for creative opportunities within them. For example, when faced with a tight budget, pre-made roof trusses were chosen.
Instead of hiding these simple materials, they were exposed, showing that even low-cost construction can be architecturally interesting
sʔitwənx (a Syilx word meaning "crane") is a 37-space child care centre on the UBC Okanagan campus. Child care programs typically use many small, separate rooms.
Here, a different approach was used to create overlapping "discovery zones" where children can explore activities like cooking, art, and movement.
The building, which sits within the campus's child care precinct, helps shield the outdoor play spaces from both the intense Okanagan sun and a nearby asphalt parking lot.
The site came with challenges, including mature trees and many underground services. The solution was a long, narrow building aligned east to west.
The structure uses six simple, pre-engineered truss shapes. All have the same outer roof profile to keep the building form simple, but the undersides of the trusses vary, shaping the interior spaces in ways that feel familiar and home-like, especially in the kitchens, nap areas, and playrooms. This approach avoids the need for extra framing.
In addition to a limited budget, the new building had to be built just six metres away from an existing child care centre that remained open during construction.
To reduce disruption, the schedule was shortened to ten months. Using straightforward timber detailing and pre-made wood trusses allowed the main wood structure to go up in just three weeks.
The construction team rose to the challenge by keeping the site clean and delivering a level of quality that exceeded expectations despite the constraints.

