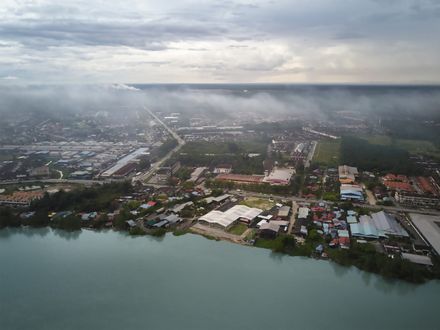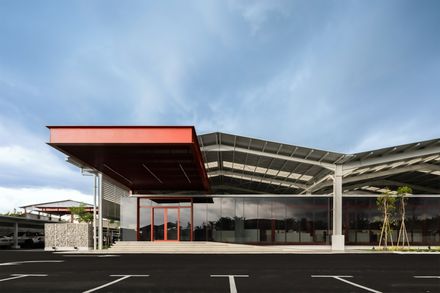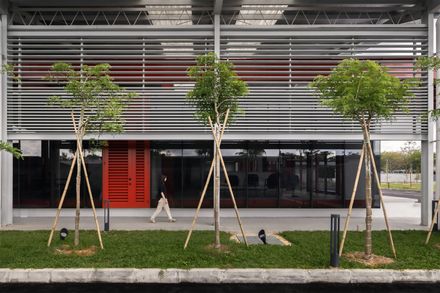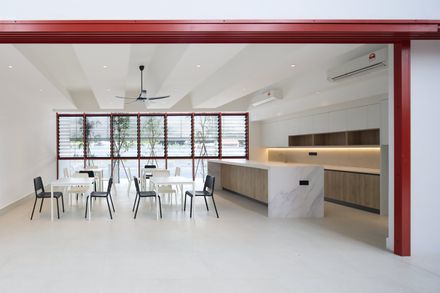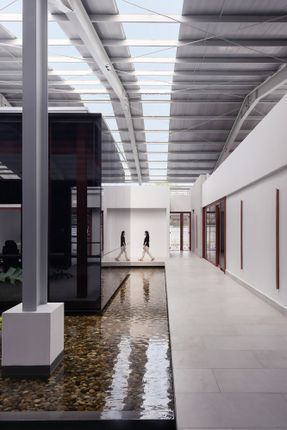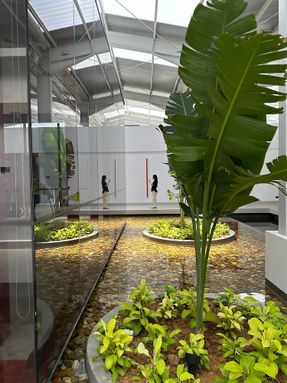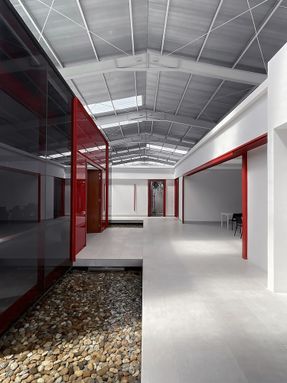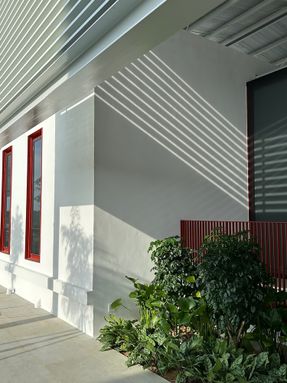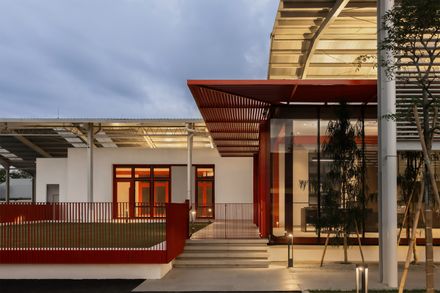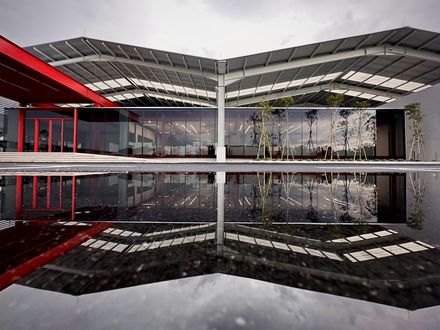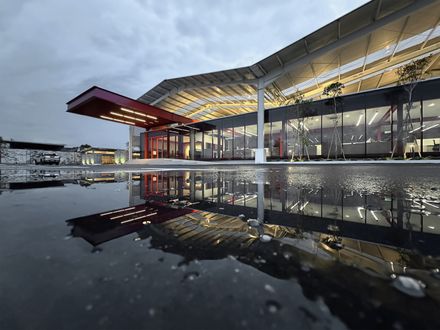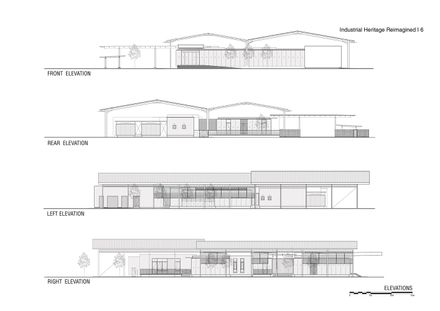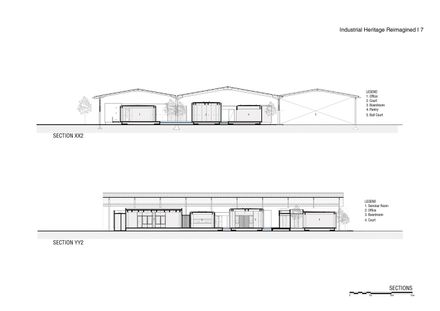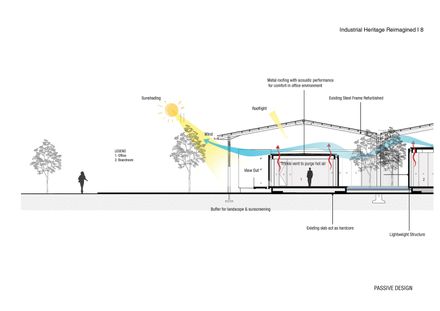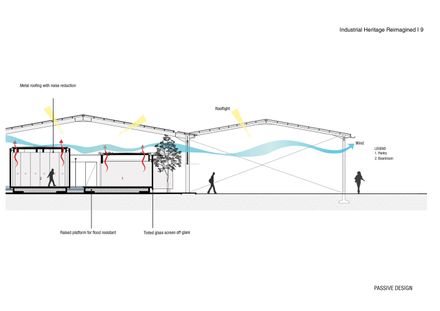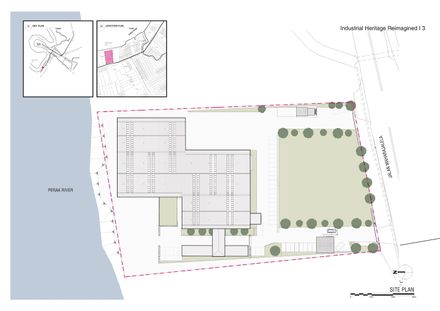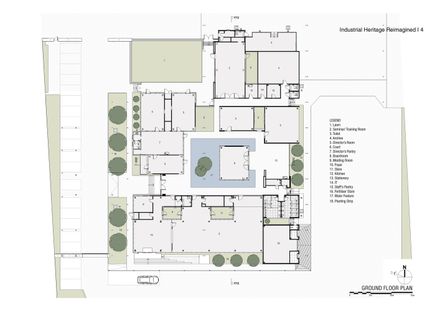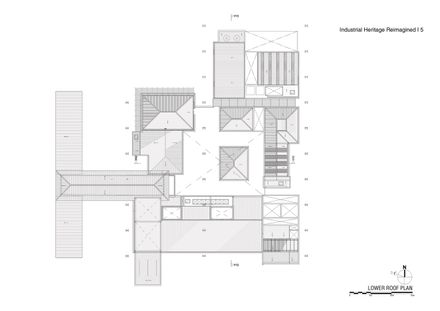Riverfront Transformation In Teluk Intan
ARCHITECTS
A3 Projects, Arch Cubic
LEAD ARCHITECT
Ar.Kenny Chong, Ar. Choon Sin Ho
LEAD TEAM
Ar. Ho Choon Sin
INTERIOR DESIGN
A3 Projects Sdn Bhd
LANDSCAPE ARCHITECTURE
Kenny Chong Architect
DESIGN TEAM
Ar. Kenny Chong, Suzy Lee,andrew Foo
ENGINEERING & CONSULTING > MECHANICAL
Ever H Consulting
ENGINEERING & CONSULTING > QUANTITY SURVEYING
Q&c Jurukur Perunding
ENGINEERING & CONSULTING > CIVIL
One Smart Engineering Sdn Bhd
MANUFACTURERS
GC Building Technologies, Niro Ceramic Sales & Services (M) Sdn Bhd, SHW Glass & Aluminium Sdn Bhd, Suzuka Malaysia
PHOTOGRAPHS
Shooting Star PLT
AREA
3385 m²
YEAR
2025
LOCATION
Teluk Intan, Malaysia
CATEGORY
Refurbishment, Commercial Architecture
"Industrial Heritage Reimagined" transforms a 3.21-acre derelict shipyard in Teluk Intan, Perak, into a sustainable headquarters for an oil palm plantation business and a vibrant community hub.
The building, with its earthy red hues and lush greenery, subtly references the nature of the palm plantation industry.
Designed around a central courtyard, the structure features a series of pavilions that offer both inward and outward-facing spaces, each capturing distinct views of the surrounding nature.
The concept of a single, unified roof provides shelter from the tropical sun while enhancing the flow of space.
By integrating translucent rooflights, the design plays with light and shadow throughout the day, creating dynamic shifts in the space.
This design avoids deep-plan layouts by creating multiple courtyards. To adapt to the tropical climate, multiple shading layers are used, including double planting inside and outside.
Horizontal fins around the large shed and glass pavilions, positioned further inside, create a buffer from the sun. Timed trickle ventilation purges hot air after office hours, ensuring a fresh start each day.
Located near the Perak River, the building is elevated on the existing slab with backfill soil to prevent flooding.
Double insulation in the roof and pavilions ensures comfort. The rear space facing the river will be transformed into a pickleball court and community area, adding social value.
The water feature in the courtyard and curtain walling creates seamless reflections between old and new elements, blurring boundaries and enhancing the building's poetic composition.

