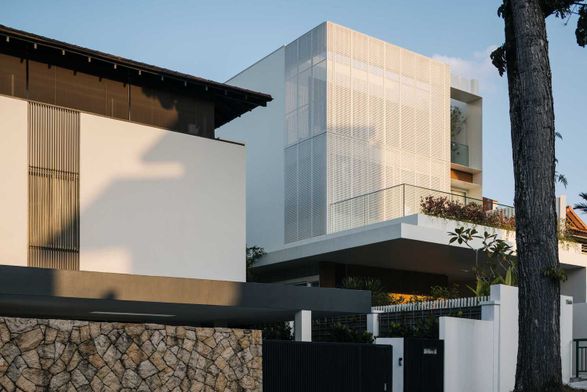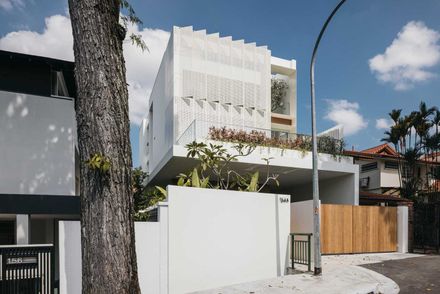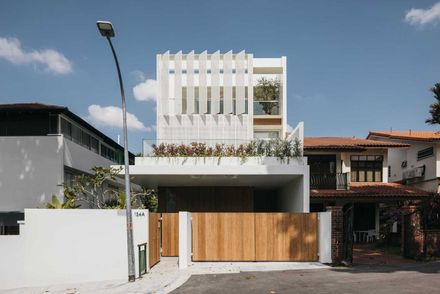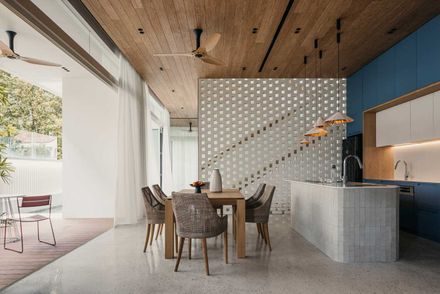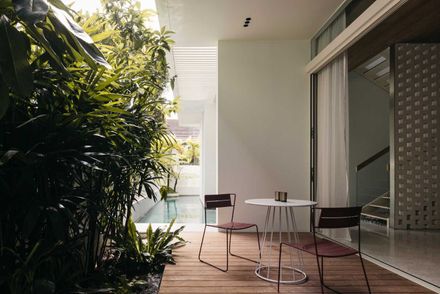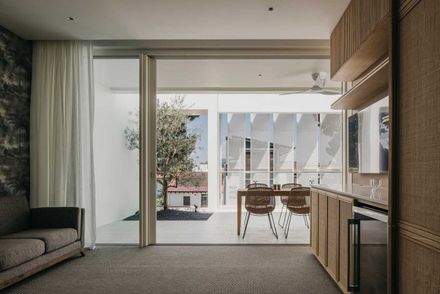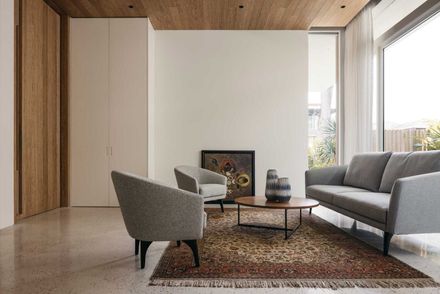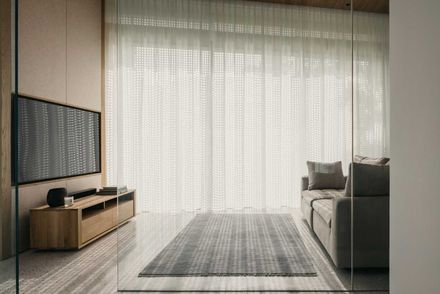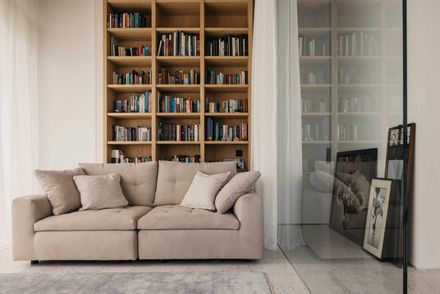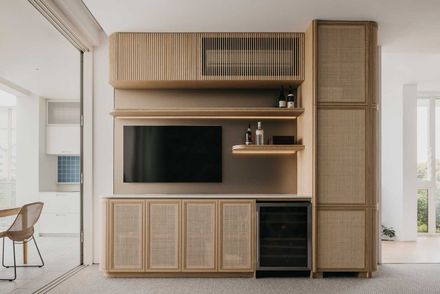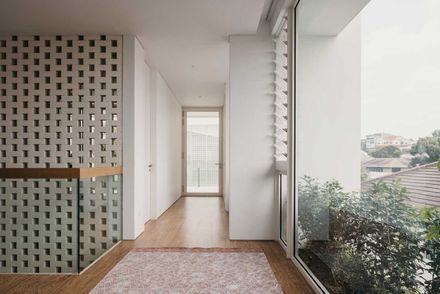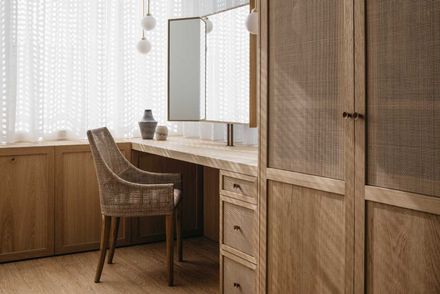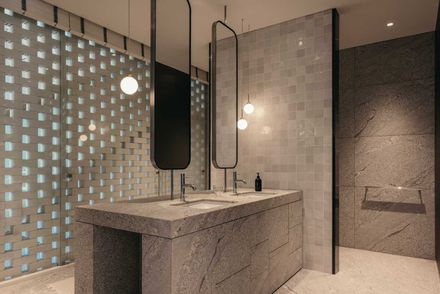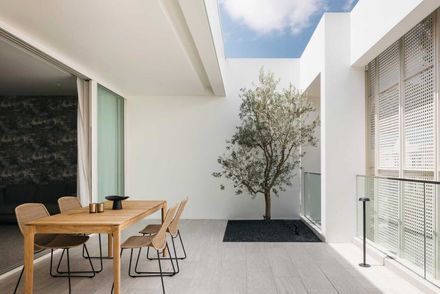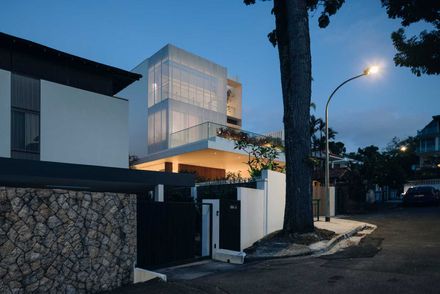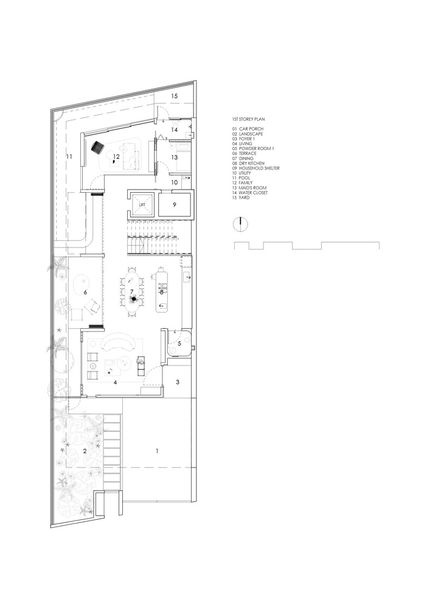
Wicker House
ARCHITECTS
Ming Architects
LEAD ARCHITECT
Tan Cher Ming
LEAD TEAM
Tan Cher Ming
ENGINEERING & CONSULTING > CIVIL
Cmp Consultants
DESIGN TEAM
Erica Chan
ENGINEERING & CONSULTING > QUANTITY SURVEYING
Cst Consultants
MANUFACTURERS
Rice Fields, Sol Luminaire
PHOTOGRAPHS
Studio Periphery
AREA
4500 m²
YEAR
2023
LOCATION
Singapore
CATEGORY
Residential Architecture
Wicker House is a playful contemporary house, featuring high-quality natural materials and bright, airy interiors with intermittent splashes of vibrant colour.
The structure features open views of water and greenery while ensuring privacy through screens, drawing inspiration from rattan.
The architecture is suited to modern tropical living, with open, spacious interiors that still maintain privacy for the homeowners.
On its façade, Wicker House features tall white screens that filter sunlight through themselves while simultaneously providing privacy to the bedrooms within, keeping the house cool even in intense heat.
Along the living, dining, and dry kitchen areas on the first storey, sliding glass doors span the walls, opening to a scenic pool and deck to induce natural ventilation.
The feature staircase boasts a wall of white bricks imported from Australia, spaced neatly to create gaps that allow air to flow freely from end to end.
It simultaneously acts as a filter for light, creating dynamic shadow patterns in the neighbouring dining and dry kitchen areas.
At the homeowners' request, the material palette was crafted thoughtfully to use natural materials.
The first storey features terrazzo flooring and onewood ceilings, complemented with light oak furniture.
Rattan is also prevalent throughout the house, used in furniture, but also inspiring the form of the metal screens and staircase wall with regular, patterned holes.
In various rooms, splashes of colour create dynamic visual interest, complementing the playful, laidback attitude of the homeowners.
The kitchen features sky blue cabinets; the pool deck features burgundy deck chairs; and the bathrooms feature vibrant coloured tiles in shades of jade and coral.
Together, these enhance the free spirit embodied by the home, complemented by the natural light flooding every living space.


