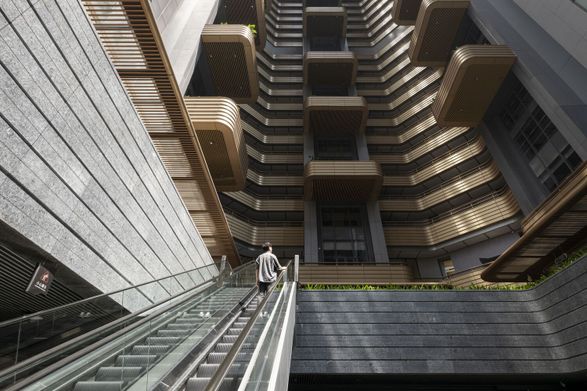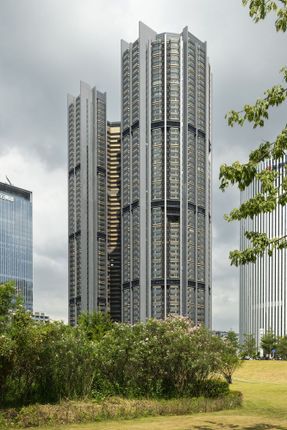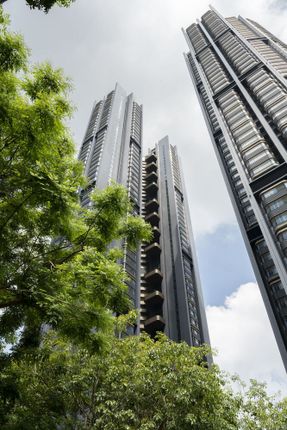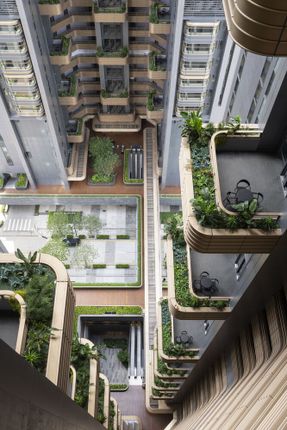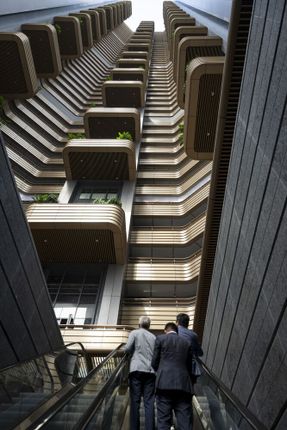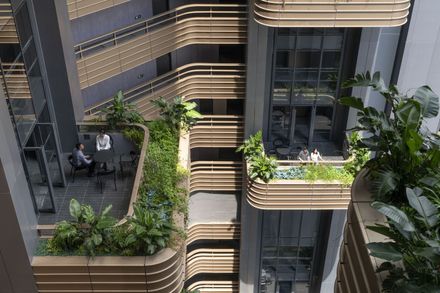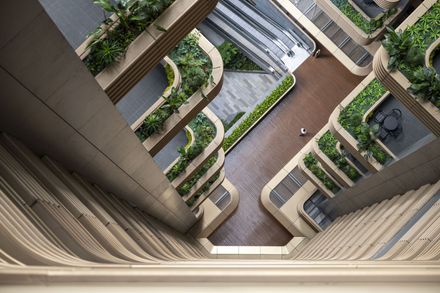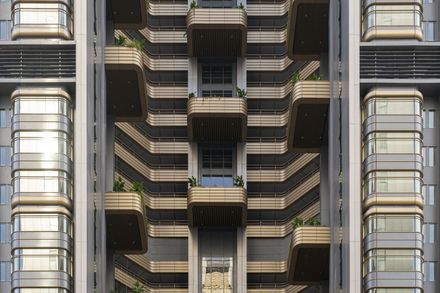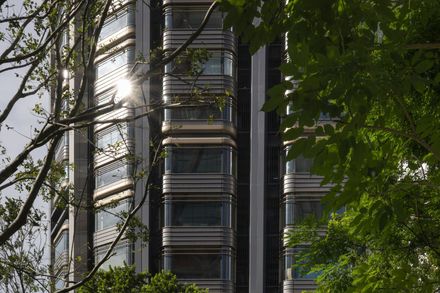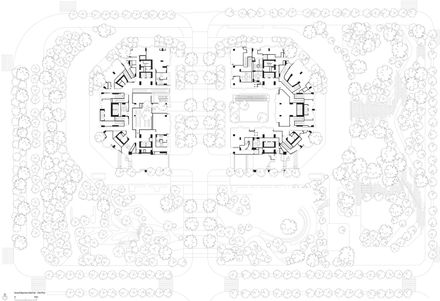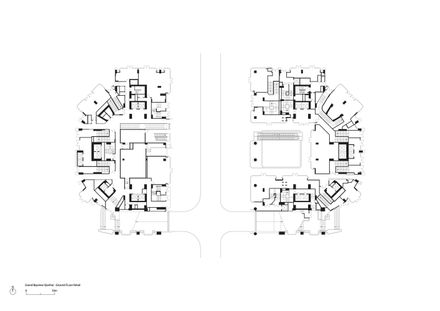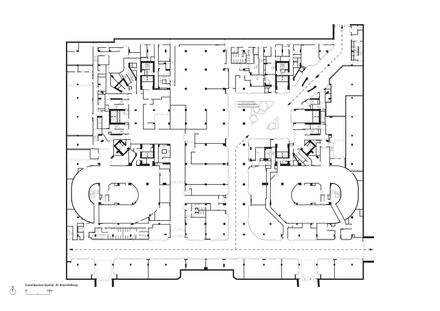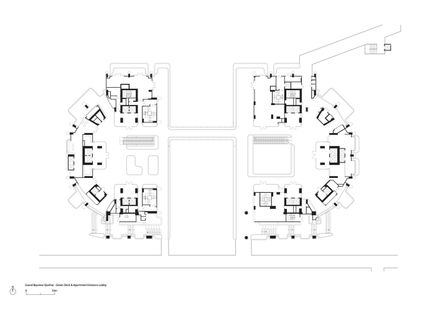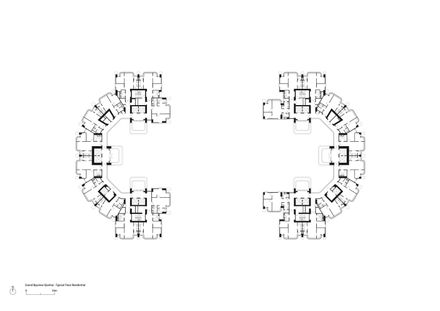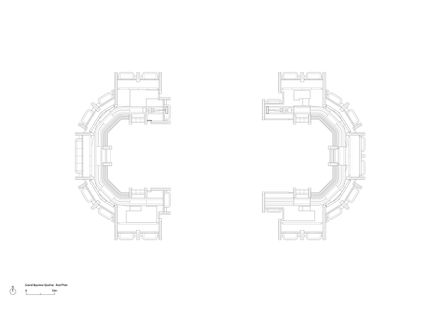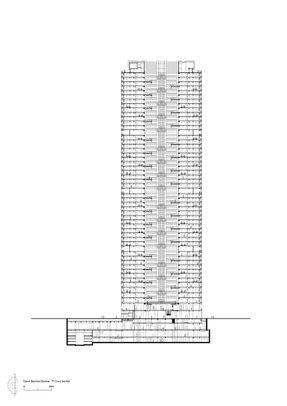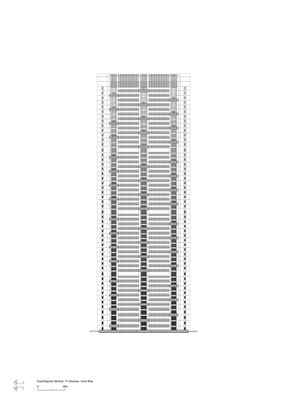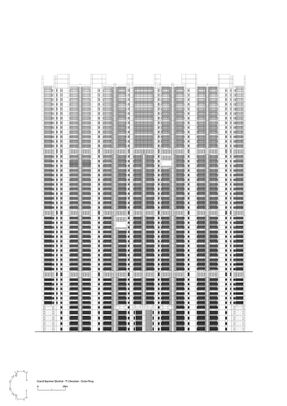
Grand Bayview Qianhai Residential Towers
ARCHITECTS
Foster + Partners
TEAM
Luke Fox, Perry Lp
PHOTOGRAPHS
Nigel Young / Foster + Partners
AREA
96000 m²
YEAR
2025
LOCATION
Shenzhen, China
CATEGORY
Houses, Apartments, Skyscrapers
English description provided by the architects.
The first tenants have moved into Grand Bayview Qianhai, a new building typology that is aimed specifically at professionals who have an intensive work-centered lifestyle.
Designed by Foster + Partners, the two connected towers are arranged in a fan shape to optimize views and daylight, maximize privacy on the outer radius, and provide focused communal areas at the centre of the scheme.
Luke Fox, Head of Studio, Foster + Partners, said: "Our design responds to the unique needs of the tenants by carefully balancing privacy and exclusivity with a sense of community in a relaxed environment.
The towers deliver shared terraces on every floor and offer spectacular views, while providing natural ventilation and controlled daylight. Lush greenery flows across the ground plane and through both towers – allowing occupants to reconnect with nature and find balance at the end of the working day."
Rising to 180 meters, the two apartment buildings are linked by a large semi-public garden that connects with adjacent greenbelts, extending the experience of the development at ground level.
A deck on level two seamlessly connects with the elevated walkway network of Guiwan, providing a transitional space between neighboring sites and creating a green urban oasis for the public to enjoy.
As residents travel up through the buildings, green terraces provide shared communal spaces for relaxation across all levels.
Soft planting on the terraces creates a calm and atmospheric sense of arrival, as residents step out from the lifts.
The towers' sky gardens are a shared space for all residents. They offer spectacular views across the city and facilitate a wide range of activities, such as exercise classes and curated events.
Each sky garden is a triple-height space with louver shading and planting, offering a more private and exclusive atmosphere.
Units are designed to be extremely flexible and can be combined in the future. Modular construction allowed for prefabrication, saving time and ensuring quality control.
The project reduced embodied carbon by minimizing the use of concrete during construction. The entire superstructure, located above ground, is made from lightweight steel and was fabricated in a nearby region.
The building envelope is prefabricated and was assembled off-site whenever possible.


