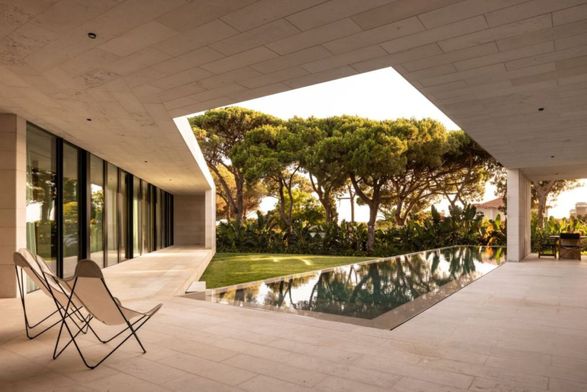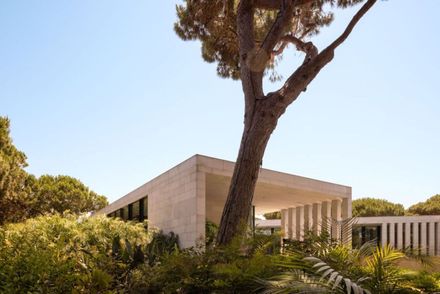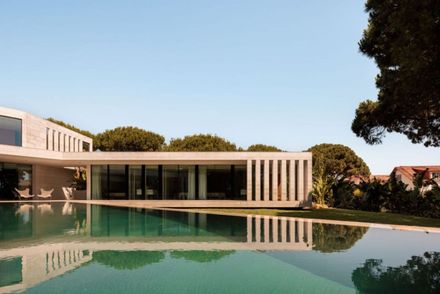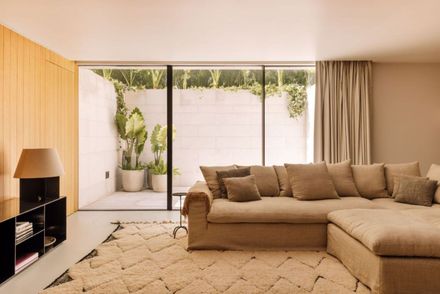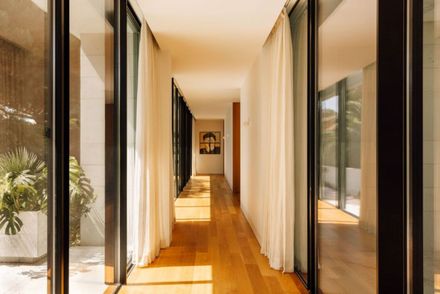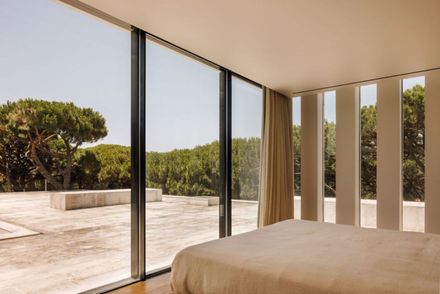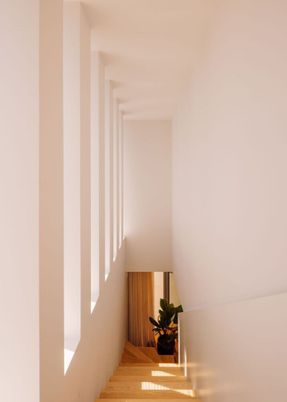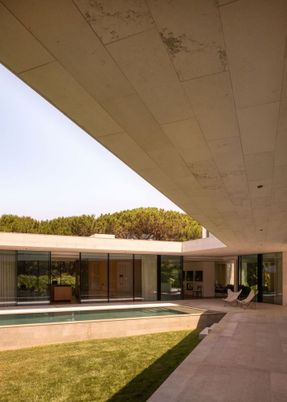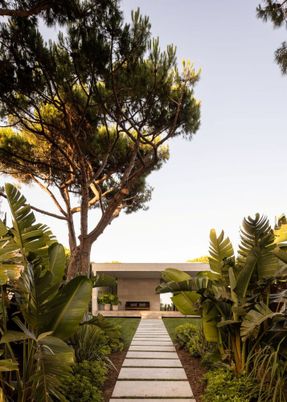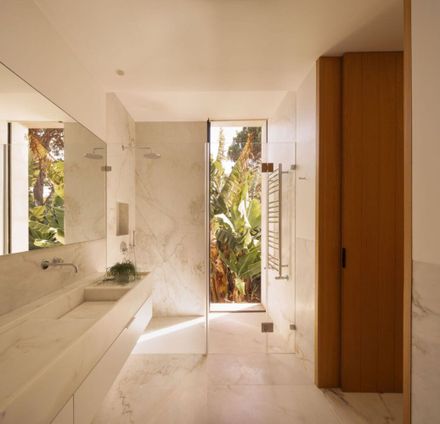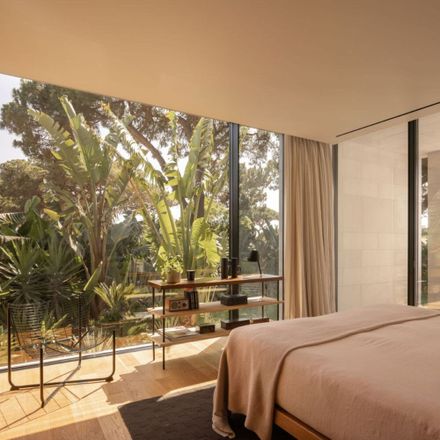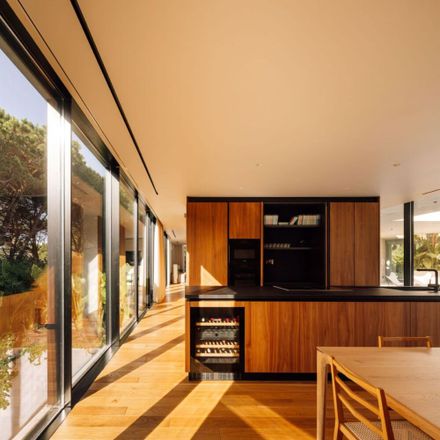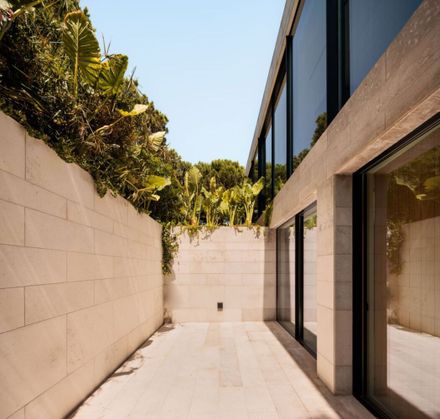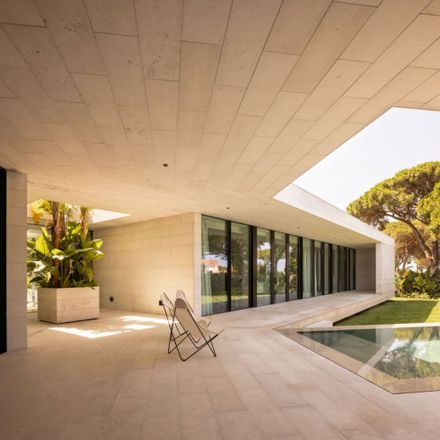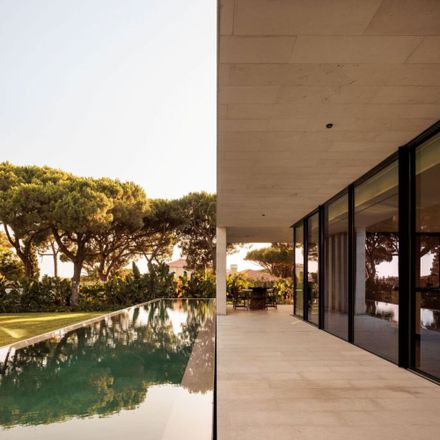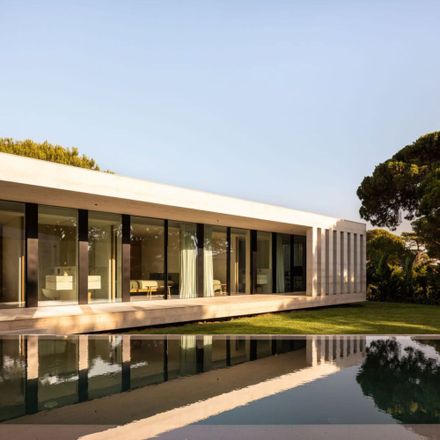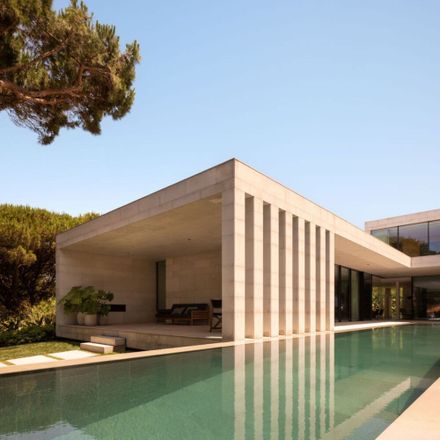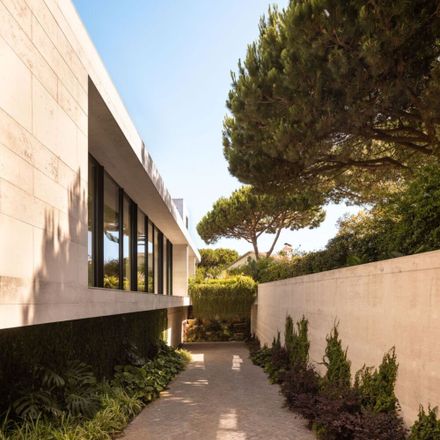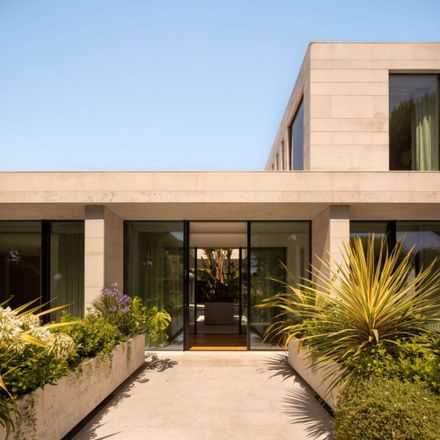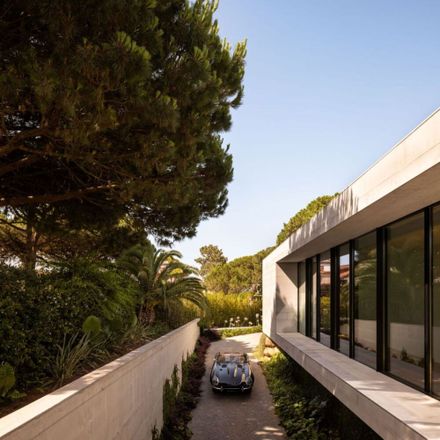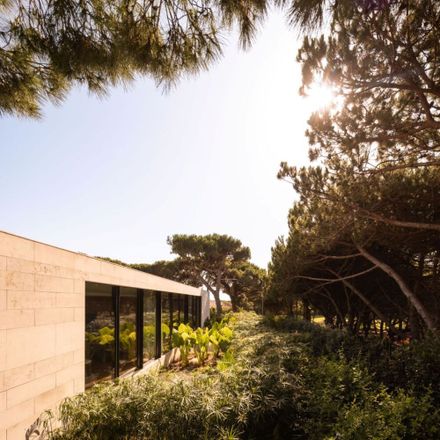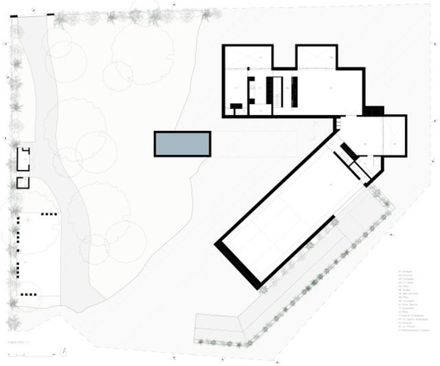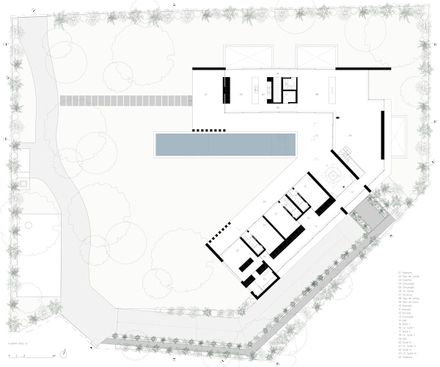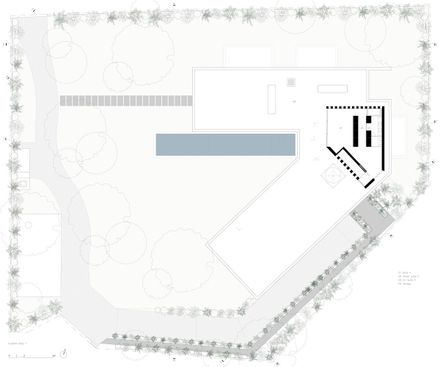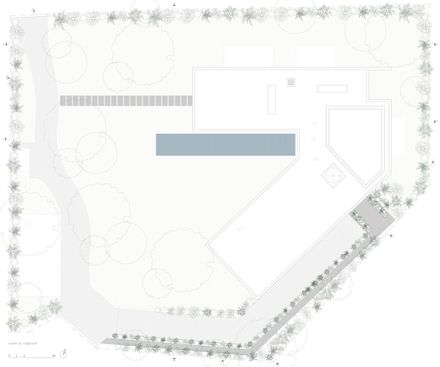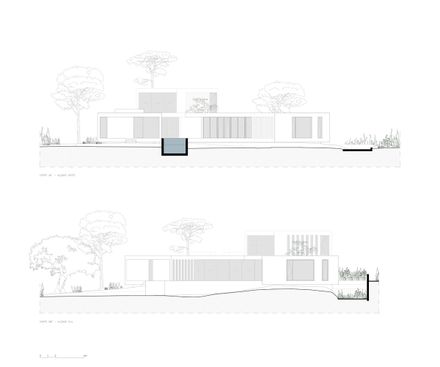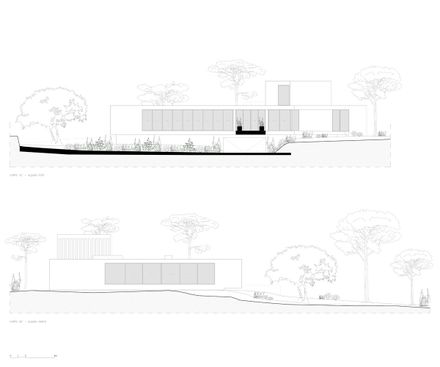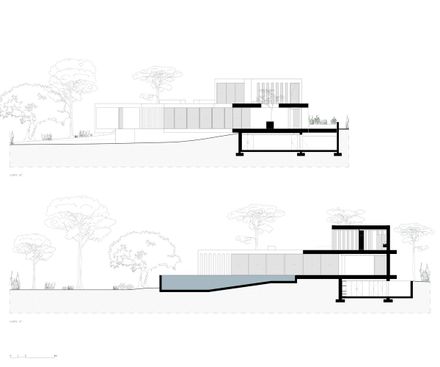
V House
ARCHITECTS
João Tiago Aguiar, Arquitectos
LEAD ARCHITECT
João Tiago Aguiar
LANDSCAPE ARCHITECTURE
Sofia Raimundo
TECHNICAL TEAM
Arianna Camozzi, Carolina Silva, Diogo Romão, Élvio Pereira, Francisco Duarte, Giulia Giust, Gonçalo Coimbra, João Fonseca, João Morais, Maria Sousa Otto, Nuno Almeida, Nuno Sequeira, Paulo Jorge Dias, Pedro Vieira, Renata Vieira, Ricardo Carvalho, Rita Cardoso Lemos, Rúben Mateus, Samanta Cardoso De Menezes, Susana Luís.
INTERIOR DESIGN
Basegeometrica- Carina Seelig
PHOTOGRAPHS
Francisco Nogueira
AREA
878 m²
YEAR
2025
LOCATION
Portugal
CATEGORY
Houses
English description provided by the architects.
The V house is a paradigmatic example of the pursuit of a sensitive integration between architecture and nature, where form and materials organically intertwine with the surrounding context.
Organised in a "V" plan, the house is composed of rectilinear volumes that, protecting themselves from the prevailing north and northwest winds, open generously to the south, embracing the garden and the distant sea.
This volumetric arrangement ensures privacy and fluidity while creating an aesthetic and functional unity that transcends mere formal composition.
The first impression of the house is marked by its continuous stone skin, which clads façades, floors, ceilings, and roofs. This continuous cladding provides a sense of solidity and timelessness, unifying the volumes.
The continuity of stone reinforces the monolithic character of the volumes, allowing the house to assert itself as an organic element rooted in its context.
Subtle stone louvres, carefully positioned, filter natural light while ensuring privacy on the façades facing the pool and the suite at the eastern end.
The pool, with its long and narrow geometry, extends along the south façade, complementing the house's volume and creating a visual resting point in the garden.
The lush tropical-inspired vegetation ensures not only privacy but also creates a welcoming atmosphere, integrating the house seamlessly into the landscape.
To the left of the entrance, an external parking portico clad in stone establishes a smooth transition between the exterior and interior.
A tree crosses the portico, establishing continuity with the exterior environment and introducing the principle of connection with nature that permeates the entire project.
Pedestrian access, from the eastern side of the plot, leads to the main entrance, crossing a bridge over the garage access ramp, delicately linking the exterior to the intimacy of the house.
Inside, a hall opens into a central courtyard, dominated by a large tree that pierces the roof. This courtyard functions as a pivotal link between the two volumes of the "V", creating a continuity between the exterior and interior spaces.
Natural light pours in generously through large glass openings that pierce the stone volumes, flooding the space with luminosity and creating an atmosphere of serenity and contemplation.
In the western volume of the ground floor lies the social area of the house, marked by fluidity between the spaces.
The kitchen, positioned as an autonomous volume, connects with the dining and living rooms, separated not by physical barriers or doors but by free-standing volumes that conceal essential functions, such as one of the stairs leading to the lower floor, the social bathroom, and the pantry.
The fireplace, positioned between the dining room and the living room, defines the transition between these areas while maintaining visual continuity between the spaces.
On the eastern side of the floor, four suites are arranged, accessible both from the interior, through a naturally lit corridor, and from the exterior, through a covered gallery leading to the southern garden.
On the upper floor, the master suite occupies a privileged position, distinguished by its spaciousness and panoramic views over the golf course, pine forest, and sea. This autonomous volume includes an office, walk-in closet, and en-suite bathroom, creating a unique experience of privacy and tranquility.
The adjacent terrace, extending along the northern volume, offers an unobstructed space for contemplation, where the landscape is revealed serenely and immersively.
The lower floor houses the garage, completely isolated from the house, occupying most of the area on the eastern side. The lower north-facing volume houses the technical areas, laundry, gym, cinema room, and guest/maid's room.
This space is lit indirectly by three light wells, creating a discreet and serene atmosphere, in harmony with the rest of the house. The support spaces, such as the gym, cinema room, and guest room, receive soft light from these wells, creating a welcoming and functional environment.
The pool, with its simple and elegant design, complements the house's volume, creating a leisure area that merges seamlessly with the garden. The small support volumes for the pool, positioned more distantly and clad in the same stone as the house, reinforce material continuity, giving the project visual unity and integrating discreetly into the surrounding space.
The V house is, thus, an example of architecture that seeks to prioritise spatial fluidity, harmony with the environment, and the use of timeless, durable materials. Every architectural gesture was conceived to create a functional and intimate space, maintaining a profound connection with the natural context and translating into a serene, timeless retreat where authenticity and simplicity reveal themselves in every detail.


