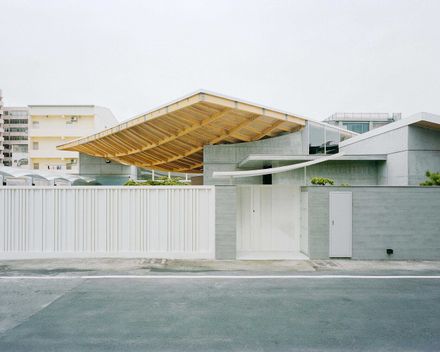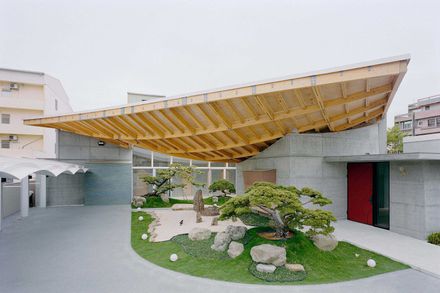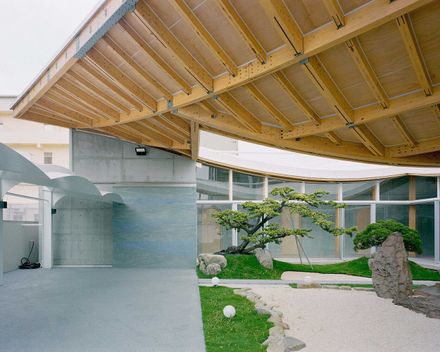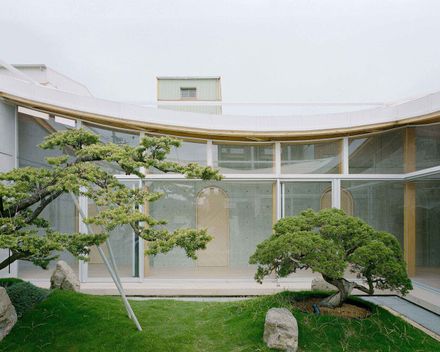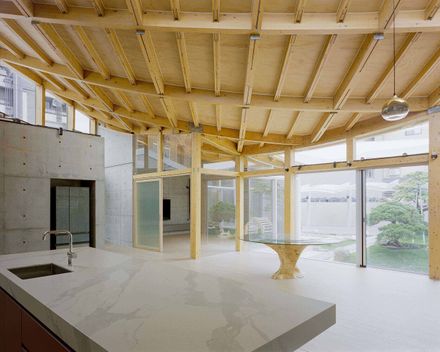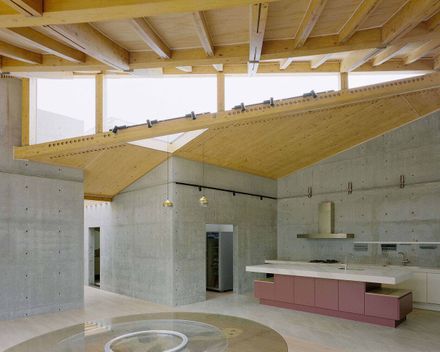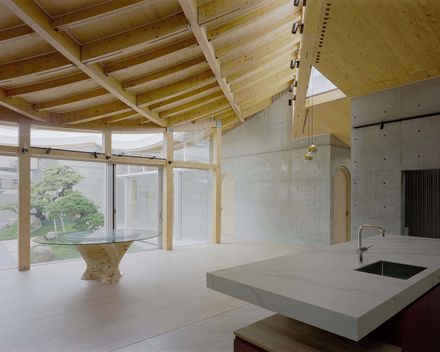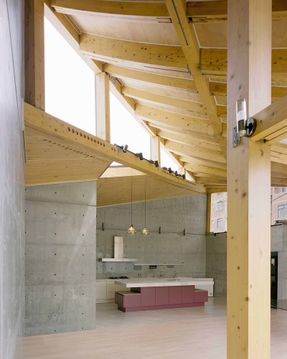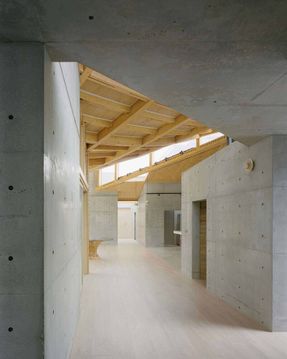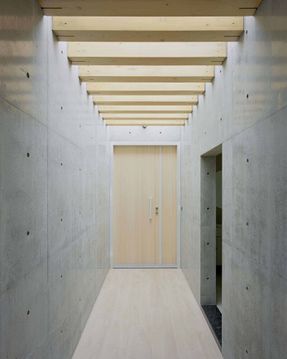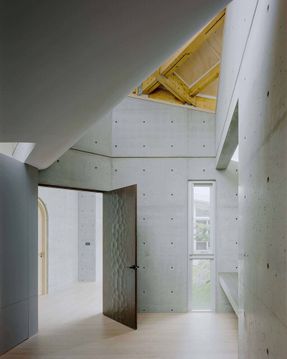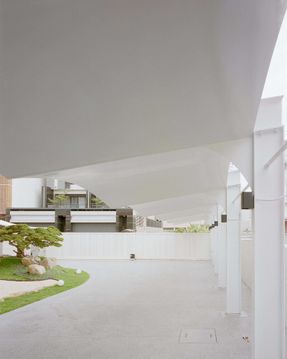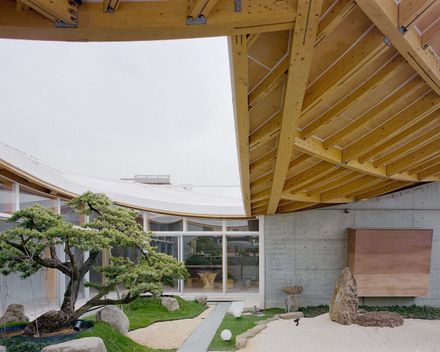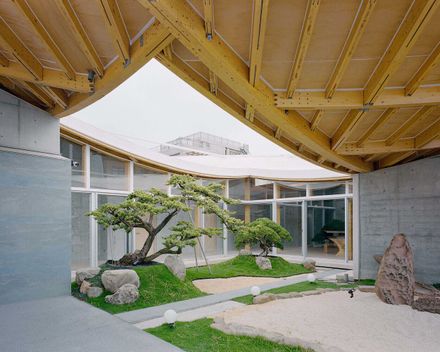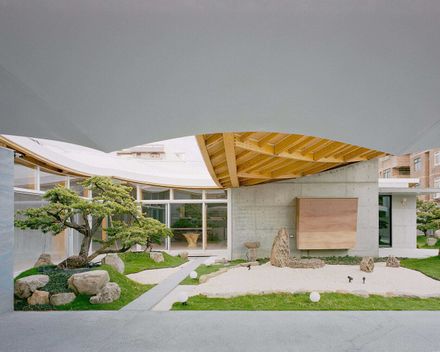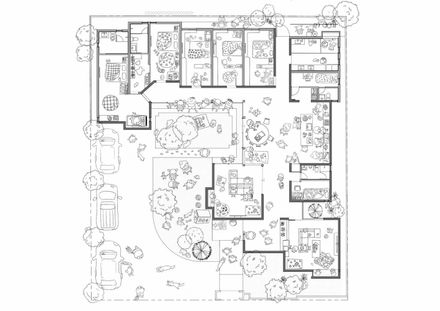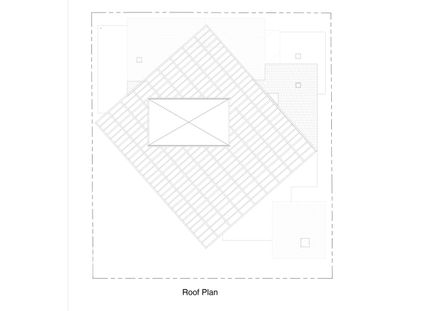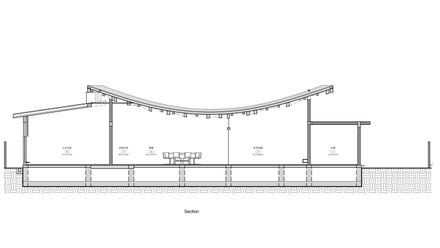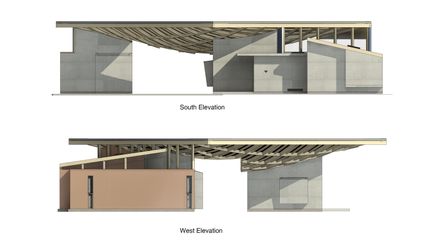ARCHITECTS
Ctaa Architects Lab
LEAD ARCHITECT
Cha Shao Yu
GENERAL CONTRACTOR
Fon Jeng Co., Ltd.
ENGINEERING & CONSULTING > STRUCTURAL
Hong Mai Engineering Consultant Co., Ltd.
ENGINEERING & CONSULTING > MEP
Ctaa Architects Lab
ENGINEERING & CONSULTING > ENVIRONMENTAL SUSTAINABILITY
Ctaa Architects Lab
MANUFACTURERS
CTAALAB, DONGLONG PROJECT CO., LTD. , Yamasa Mokuzai Co.,Ltd.
DESIGN TEAM
Tseng Yu Han
LEAD TEAM
Cha Shao Yu
PHOTOGRAPHS
Studiomillspace
AREA
450 m²
YEAR
2025
LOCATION
Taiwan,China
CATEGORY
Residential Architecture
A VARIETY OF DIFFERENT THINGS GATHER AND MERGE UNDER THE BIG ROOF
The main structure uses exposed concrete load-bearing walls and cypress CLT roof panels.
As the internal space units of the building change, the large curved roof that turns 45 degrees will produce various double-pitched roof changes with the orthogonal system space, and interpret a variety of appearances through light and shadow.
This case uses new materials and new construction methods of CLT and GLT, which allows the cantilever size to be extended and the curvature of the roof to be increased, forming a huge roof with a width of 16m and a length of 18m, breaking through the traditional construction form of wooden structures and creating a living space with both architectural beauty and structural mechanics.
The bungalow on the first floor appears slightly lower than the other neighboring houses.
We raised the height of the roof to 5.8m and designed different forms of roofs with different heights to increase the height and layers of the roof eaves, so that the building does not look particularly short.
The roof is raised up to reveal the beautiful wooden structure, which increases the majesty of the roof.
The huge hyperbolic roof (GLT) is rotated 45 degrees, which increases the recognition of the building and creates multiple shaded spaces.
In each space, you can see the oblique gap formed by the orthogonal pattern of the large roof and the plane, giving each space different light and shadow. The huge roof made of cypress connects the various spaces like a family living in a forest.
The 16m*18m hyperbolic bowl-shaped roof uses 396 pieces of integrated wood, each with a different curvature, and more than 3,000 different iron joints are used to connect the wooden structure.
The outer periphery of the curved roof is supported on the CLT pitched roof without columns.
The 46 2m*3m CLT pitched roofs create a composition of lines (GLT) and surfaces (CLT) in the space, allowing the curved roof to extend the space.
This project introduced cypress wood from Kagoshima, Japan. The use of wooden structures instead of high-carbon-emission materials can effectively reduce carbon footprint.
If wood is used instead of steel structures, tCO2e can be reduced by 696 tons. The lightweight structural design also greatly reduces the time and difficulty of construction.
During construction, you can also smell the aroma of cypress wood, which increases the workers' pleasure and efficiency.
When the project was completed, the owner felt very relaxed and comfortable when he returned home because of the scent of essential oils produced by the cypress wood. It was like taking a forest bath in the forest.

