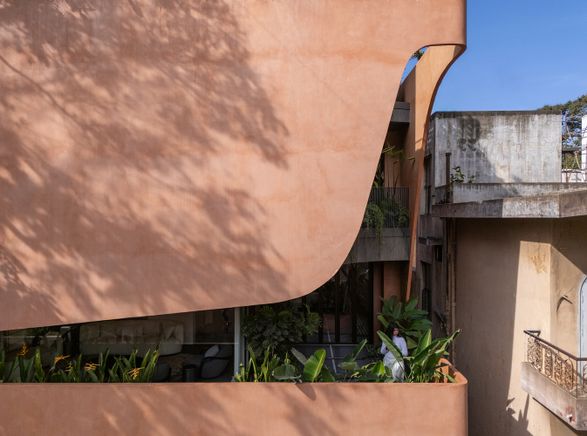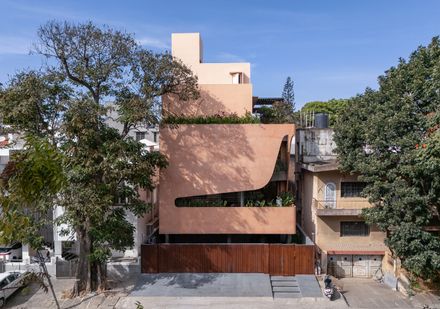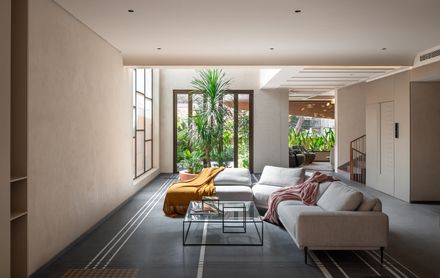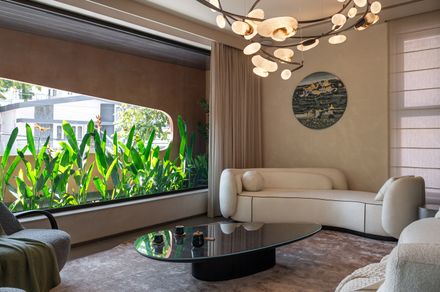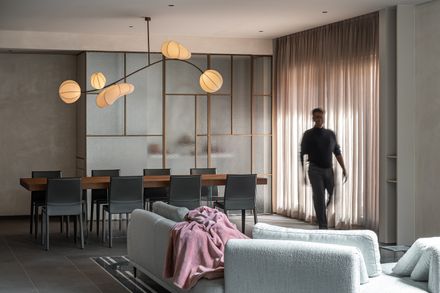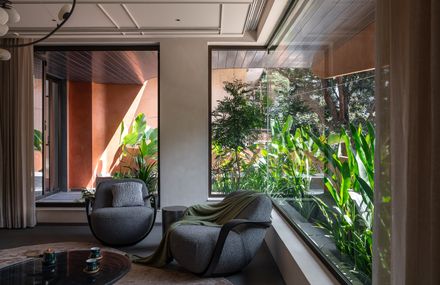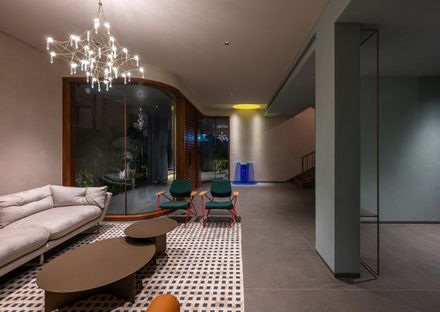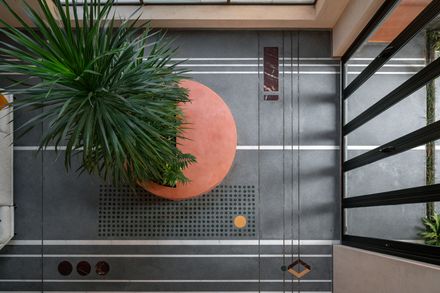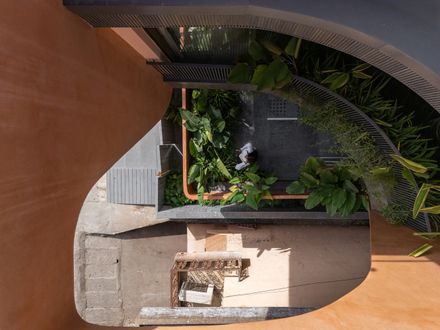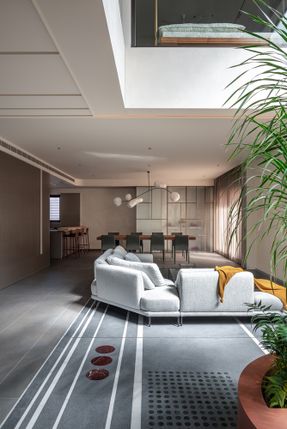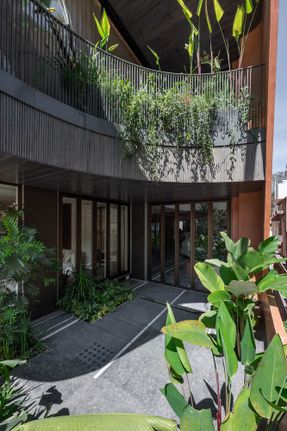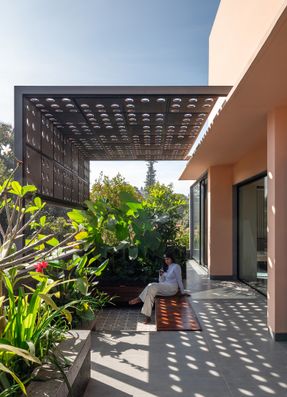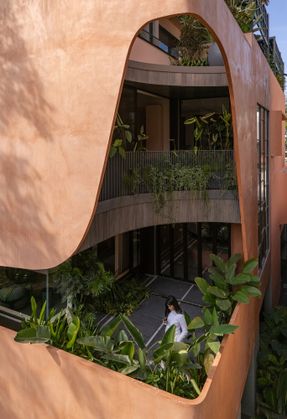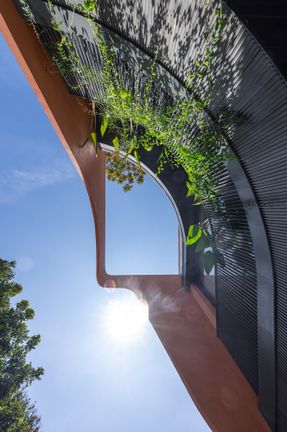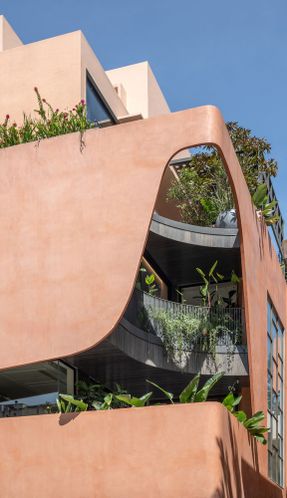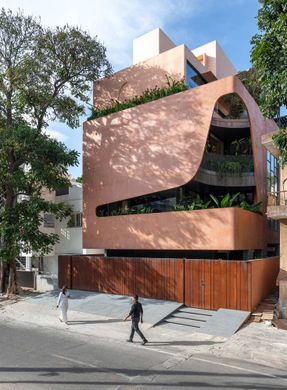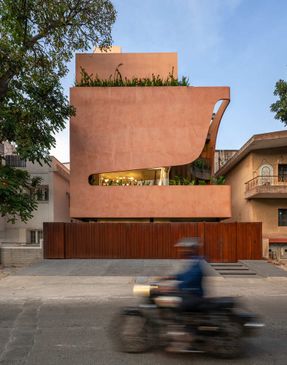Bhurat Residence
ARCHITECTS
Cadence Architects
LEAD ARCHITECT
Smaran Mallesh, Narendra Pirgal, Vikram Rajashekar
LEAD TEAM
Smaran Mallesh, Vikram Rajashekar, Narendra Pirgal
DESIGN TEAM
Shameem Banu Zakir, Divya Manjunatha, Arif Khalil Mulla, Himani Chawda, Mahima Gandhi, Ritu Naik
LANDSCAPE ARCHITECTURE
3 Fold Design
PHOTOGRAPHS
Atik Bheda
AREA
6900 ft²
YEAR
2025
LOCATION
Bengaluru, India
CATEGORY
Residential Architecture
English description provided by the architects.
The project attempts to reinterpret the idea of urban living for a modern nuclear family.
Conceived as a response to the dense urban fabric and the family's aspiration for openness, greenery, and natural light, the home strikes a balance between sculptural expression and functional living.
The facade, light and fluid in its articulation, folds and curves to create a play of depth and shadow.
This design move not only defines the building's unique identity within its urban context but also carves out a void with a garden in it.
This suspended green intervention blurs the boundaries between architecture and landscape, transforming the building into a living organism that breathes with its surroundings.
The garden enhances the microclimate by filtering air and light, while also offering the family intimate connections with greenery at different levels of the home.
Seen from the street, they lend a sense of domestic warmth and ecological sensitivity to the design.
The planning of the home revolves around light and openness. A front deck, carefully carved out of the main structure, becomes the threshold between the outdoors and the interiors.
More than just an architectural gesture, it acts as a transitional zone that ushers natural light deep into the house while offering a semi-open space for leisure and family gatherings.
This deck not only visually lightens the massing of the front facade but also functions as a social extension of the living areas.
Inside, spaces are organized to maximize fluidity, creating seamless transitions between living, dining, and private zones.
Large openings frame views of the gardens, ensuring that natural light filters in throughout the day.
The onus was on working with a controlled material palette that ensures a warm ambience. An indoor courtyard with a double-height volume ensures visual and spatial connections between the floors.
Materiality plays a key role in crafting the home's identity. The use of ferrocement as a malleable material enabled us to sculpt a thin, ephemeral facade.

