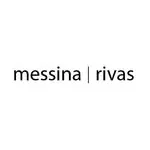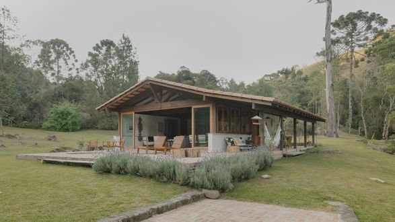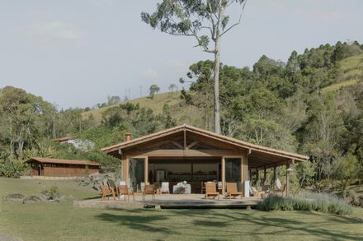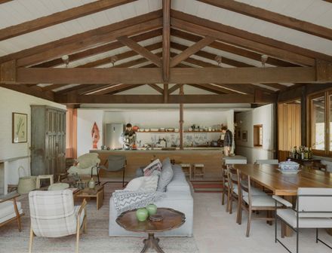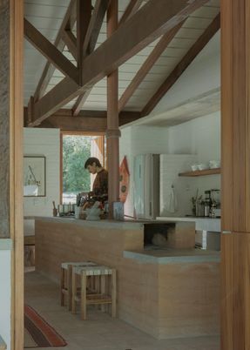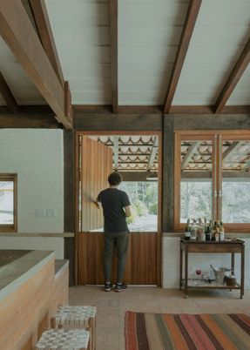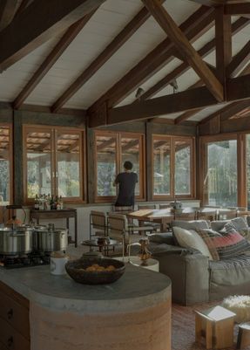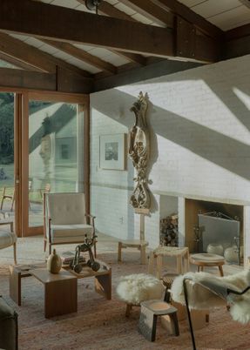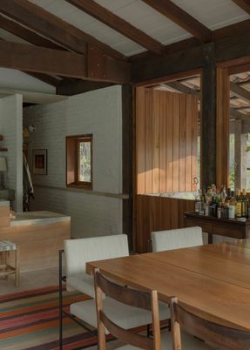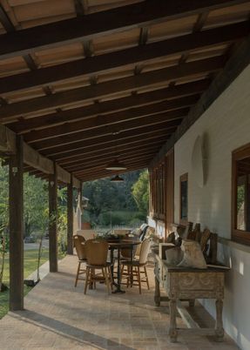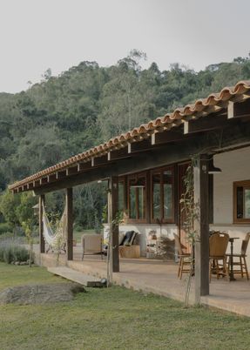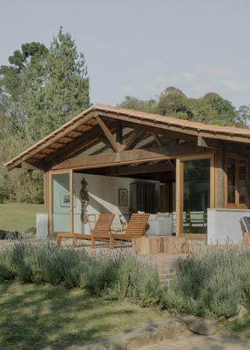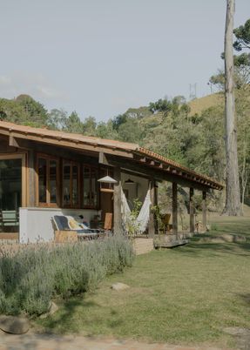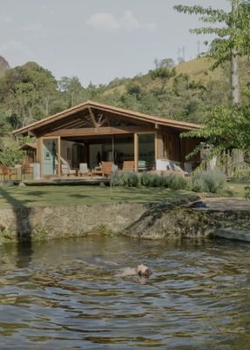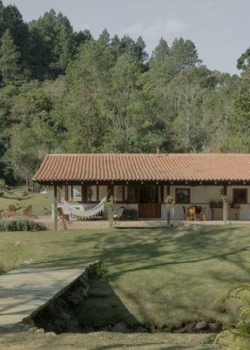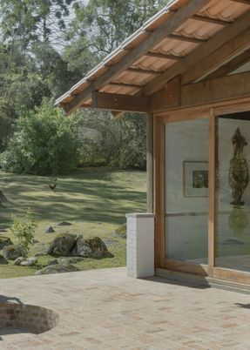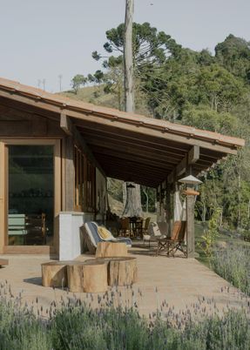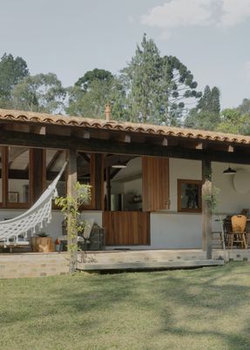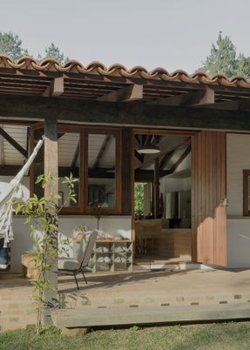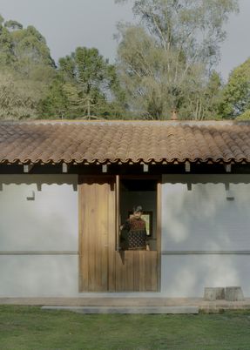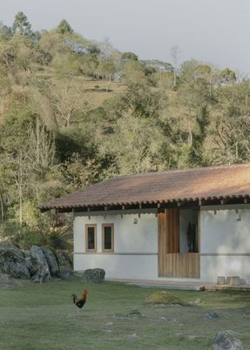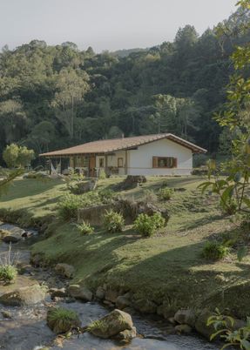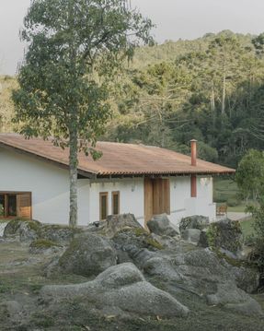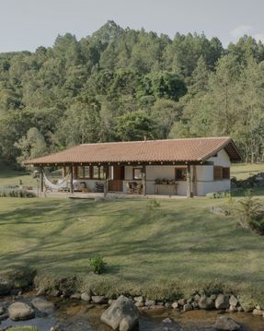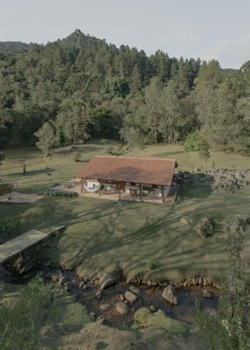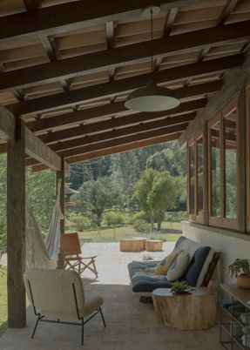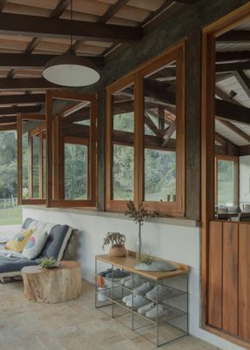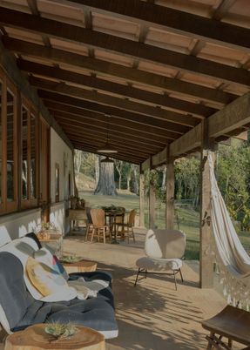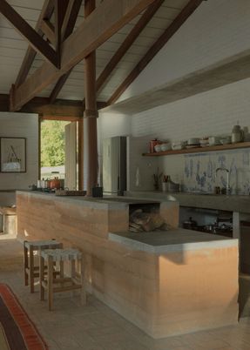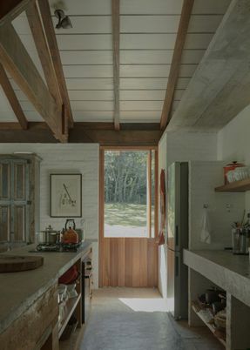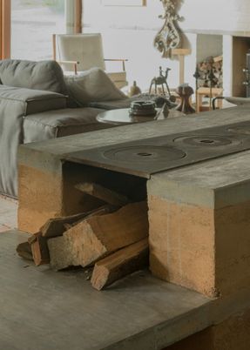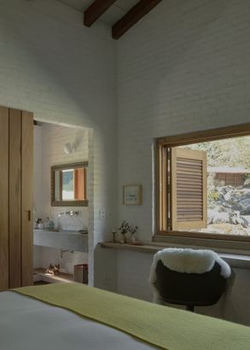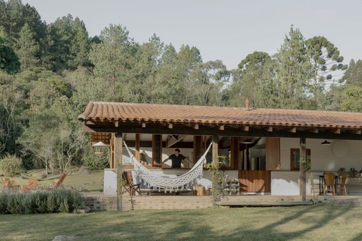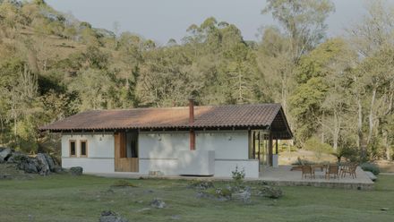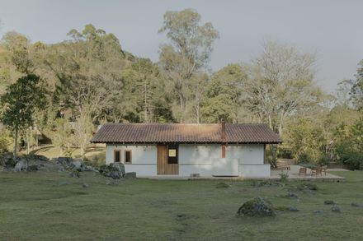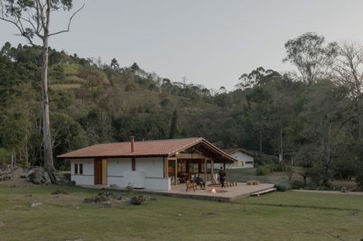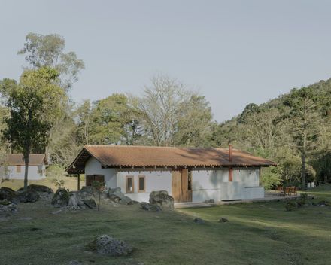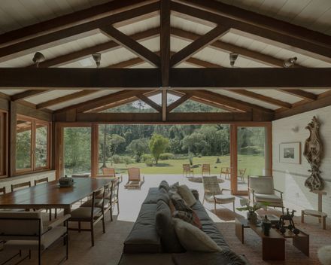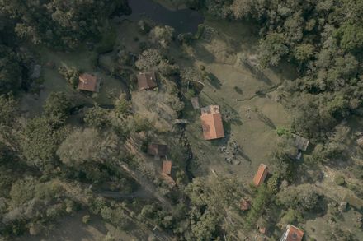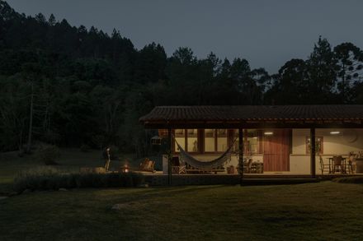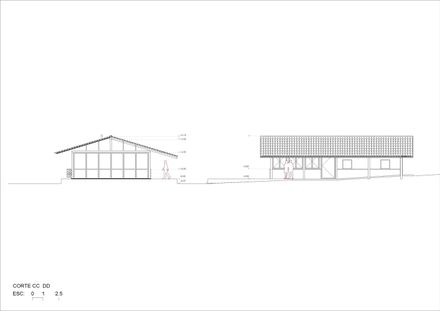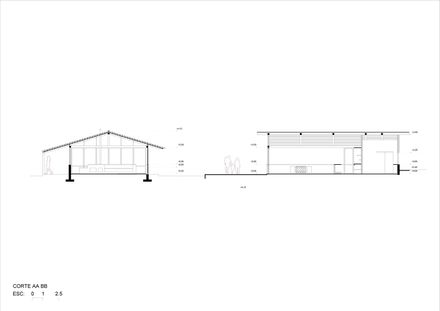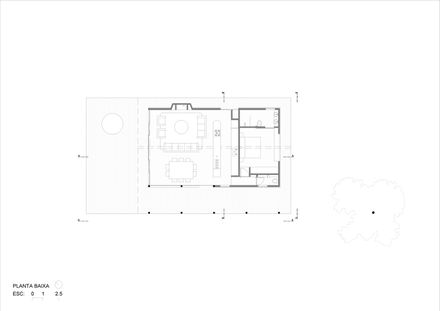ARCHITECTS
Messina | Rivas
PROJECT ARCHITECTS
Francisco Rivas, Rodrigo Messina
CIVIL ENGINEERING TEAM
Carlinhos
PHOTOGRAPHS
Federico Cairoli
AREA
120 m²
YEAR
2024
LOCATION
Cunha, Brazil
CATEGORY
Houses
The design of the Main House is located in the valleys of the Serra do Mar near Pedra da Macela, a tourist spot in the region of Cunha, where it is possible to see the sea, the mountains, and the city of Paraty.
Since 2017, we have been working on architecture and interior design projects for various uses.
We started with small renovations to improve the layout of wet areas and living spaces, and we also created a new gourmet outdoor area.
Over the years, with increased use of the site, new demands arose, leading us to renovate the caretaker's house, create a laundry room, establish a studio along with a chicken coop, and recently, a new main house for the site.
Due to local environmental legislation and the proximity to a stream, the area is designated for environmental protection, which means that new construction is not permitted.
Because of this condition, it was necessary to preserve the existing volumes of the old constructions while adapting them to their new uses.
All constructions were carried out with local labor and materials. The bricks were made by the potters of Cunha, Zé Tabuinha and Burrico.
A significant portion of the wood used was sourced from eucalyptus trees on the site itself and processed on-site by Leco, a wood-cutting specialist.
The work was done by skilled craftsmen who have been working in the region for over 40 years.
This openness of the office and clients to local work brings a uniqueness to the projects and makes the site a special place in the region.
