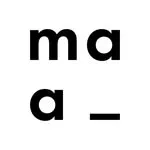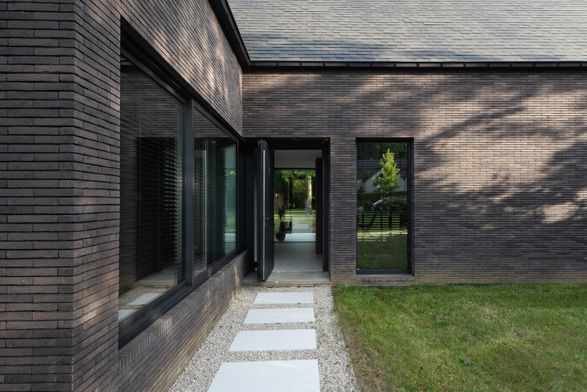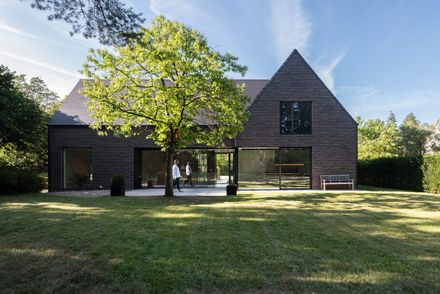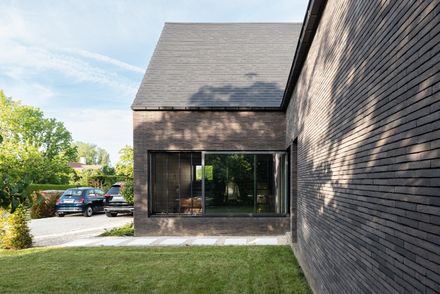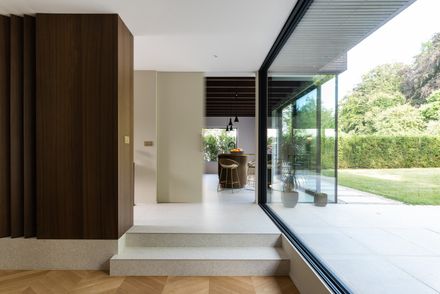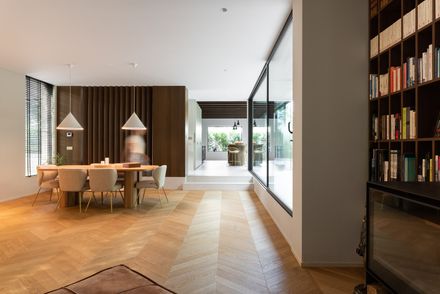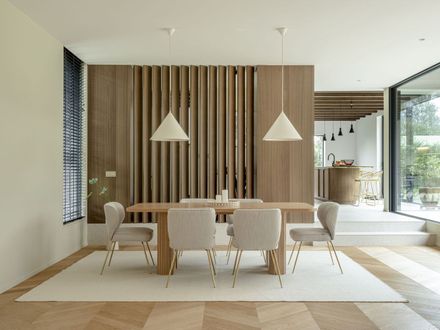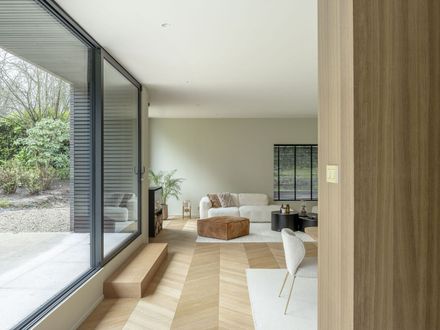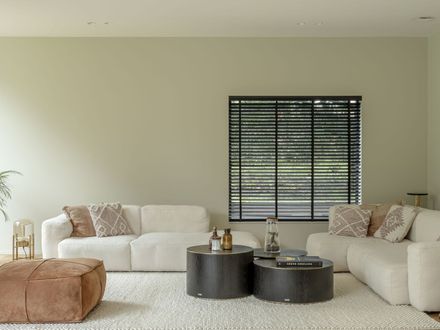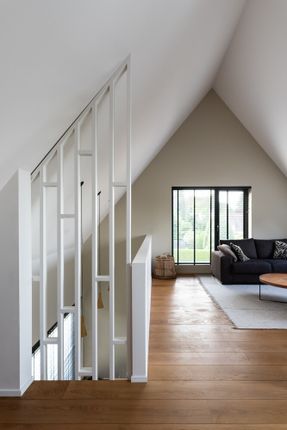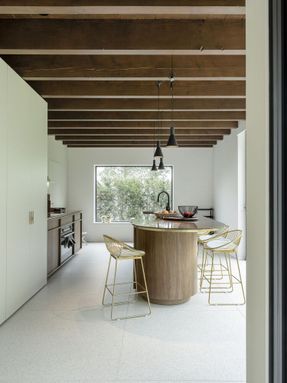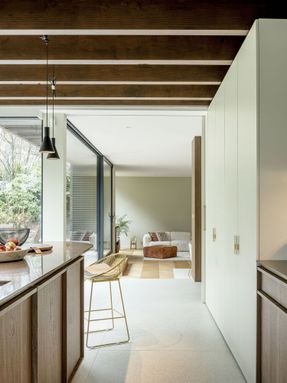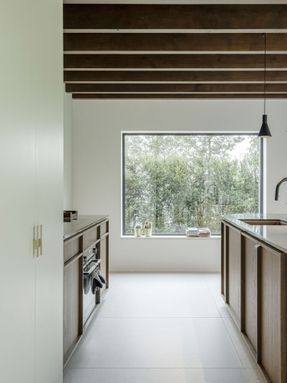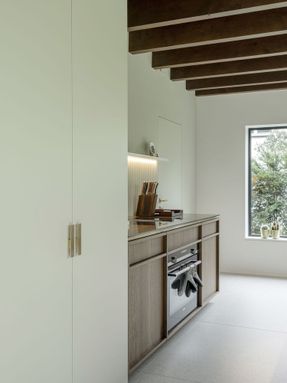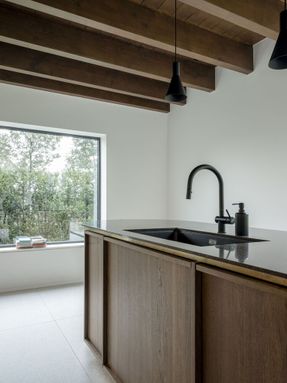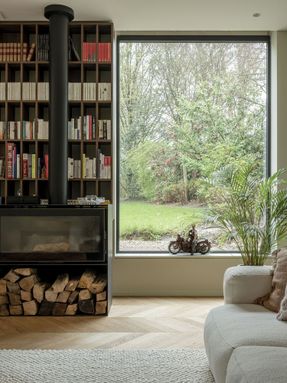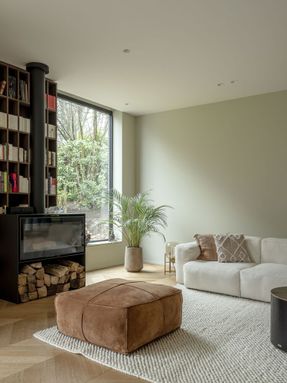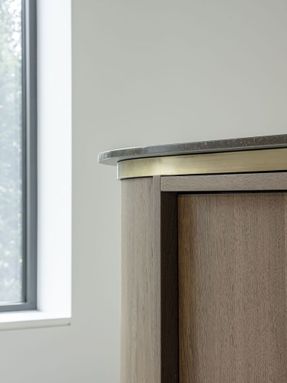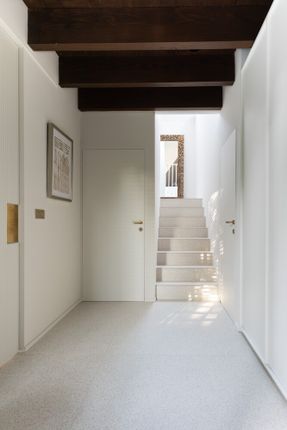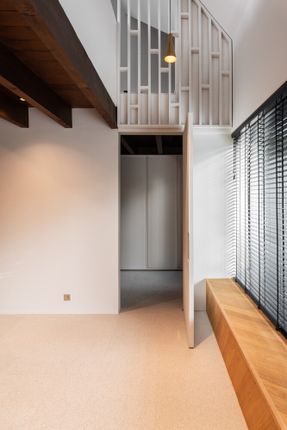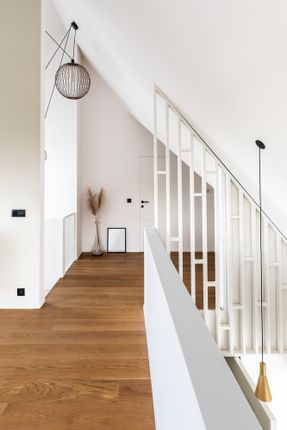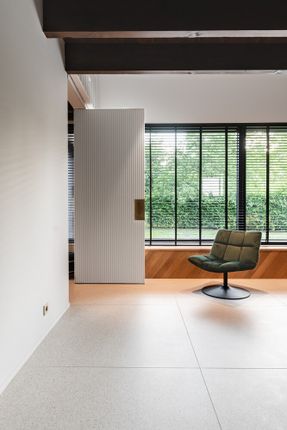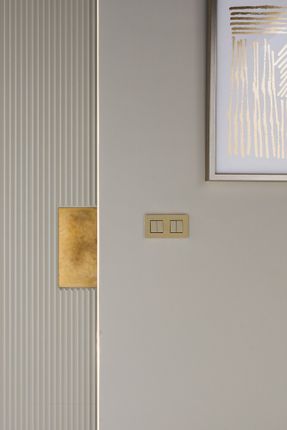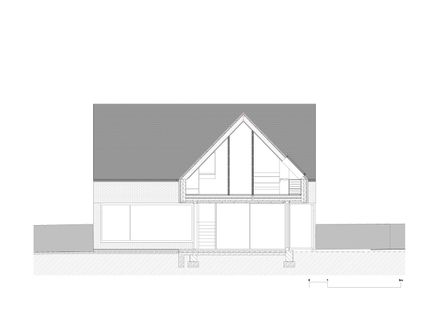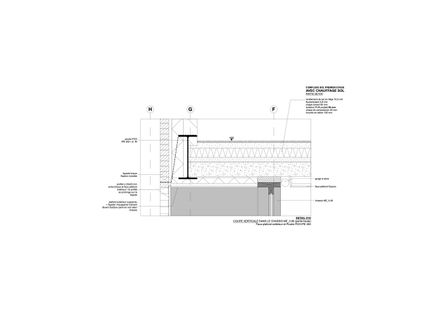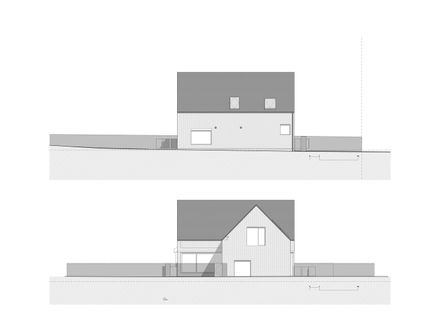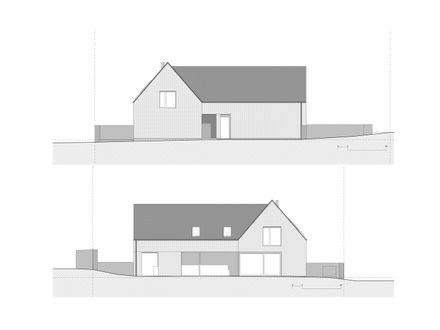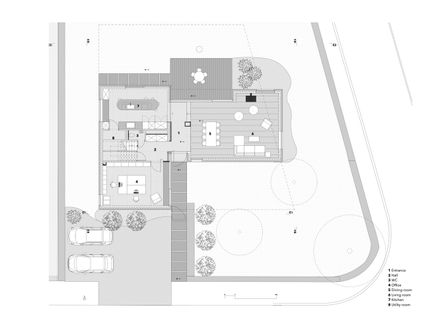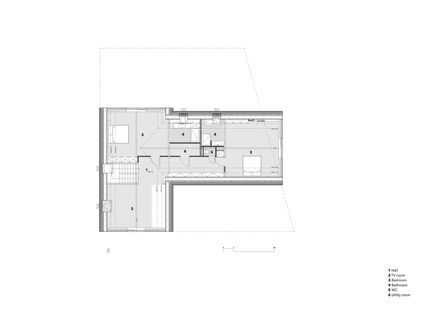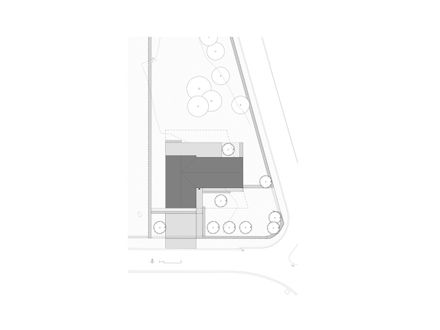ARCHITECTS
Maa_architecture Studio
LEAD ARCHITECT
Michel Parubaj
ARCHITECTURE
Michel Parubaj
MANUFACTURERS
Wienerberger, Vande Moortel, Wever & Ducre
STRUCTURAL ENGINEERING
Forme & Structures
CARPENTER
Rive Gauche
PHOTOGRAPHS
Oana Crainic, CaroLine Dethier
AREA
320 m²
YEAR
2020
LOCATION
Lasne, Belgium
CATEGORY
Houses
Urban planning requirements were one of the main elements significantly influencing the design of this new single-family house from the very beginning.
The urban planning policy in Lasne is known for its particular attention to preserving the rural and traditional character of the built environment.
As a result, volumetric and material possibilities are immediately limited to a traditional expression: sloped roofs with tiles or slats, brick façades, simple volumes, a clear hierarchy of forms, etc.
However, over the years, lifestyles and construction techniques have evolved considerably.
The challenge, therefore, was to design spaces that meet today's needs, make use of contemporary design methods and technologies, while respectfully preserving the character of local architecture and aligning with the spirit of the municipality.
In a contemporary architectural context where grand gestures are commonplace, sometimes for better, sometimes for worse, the exercise proved enriching in many ways.
First, because analyzing traditional architecture in our regions quickly reveals the sound building sense of our ancestors and the beauty of the principles that define their work: simple, discreet, understated, yet rich and ingenious.
Then, one soon realizes that respecting the principles of traditional architecture in no way implies a retrograde, conservative, or uncreative mindset.
