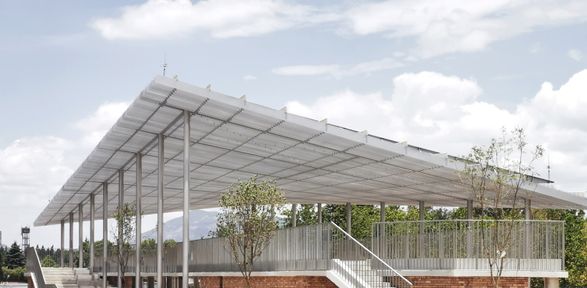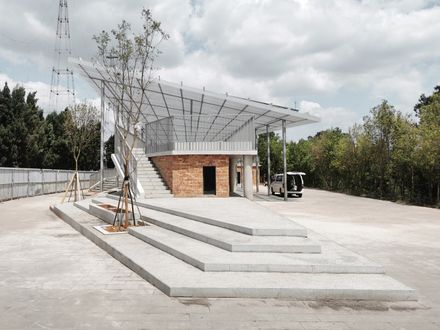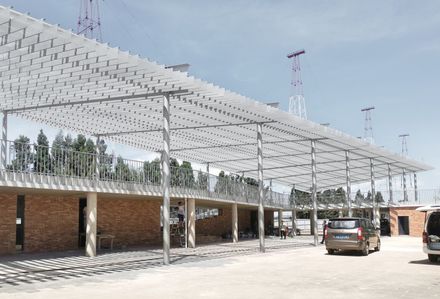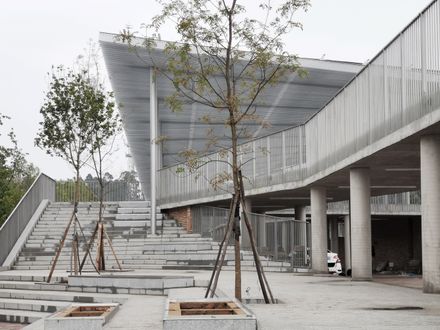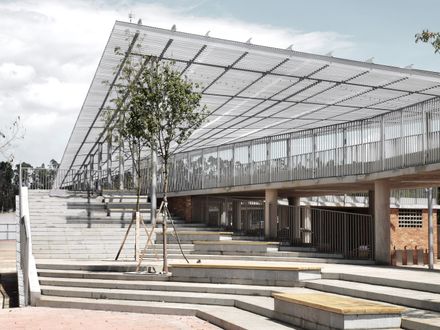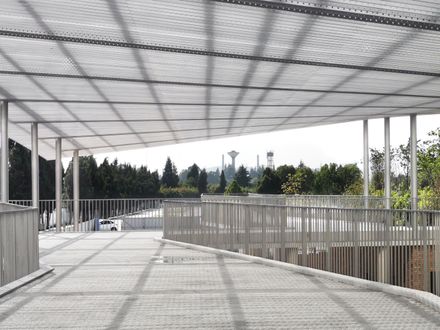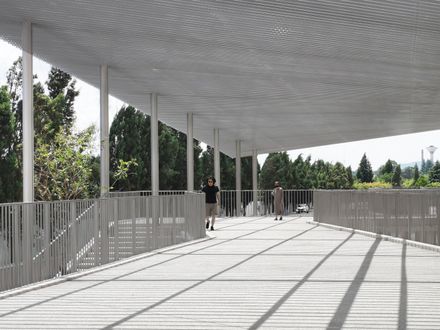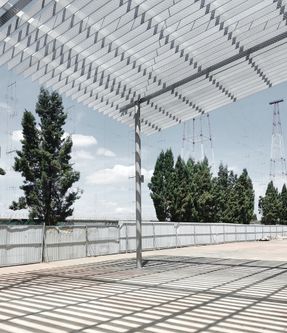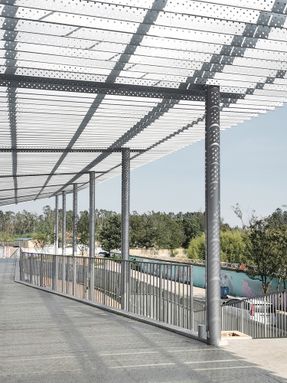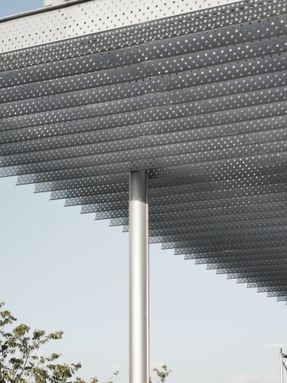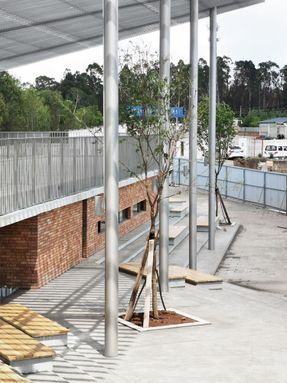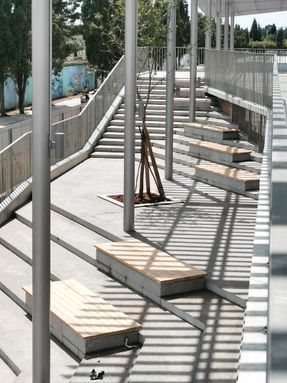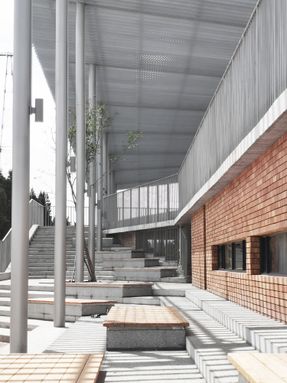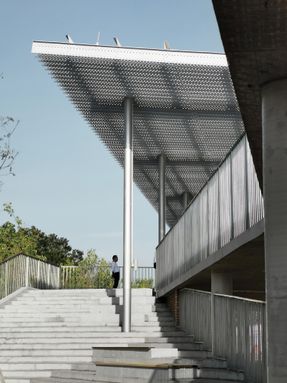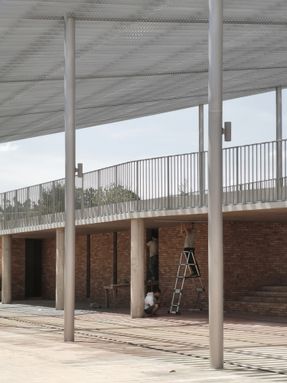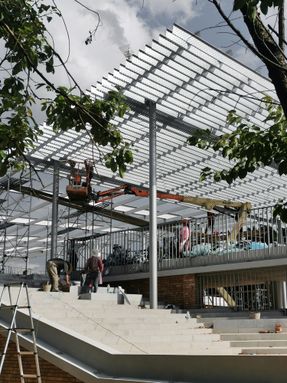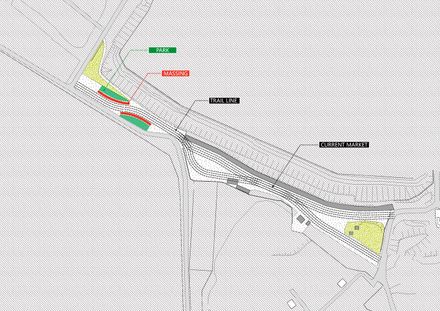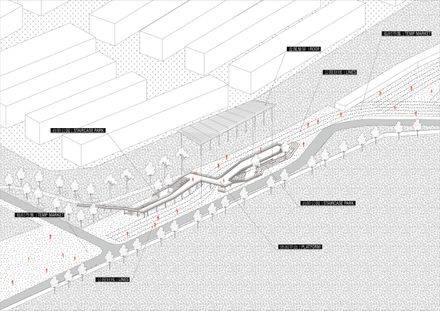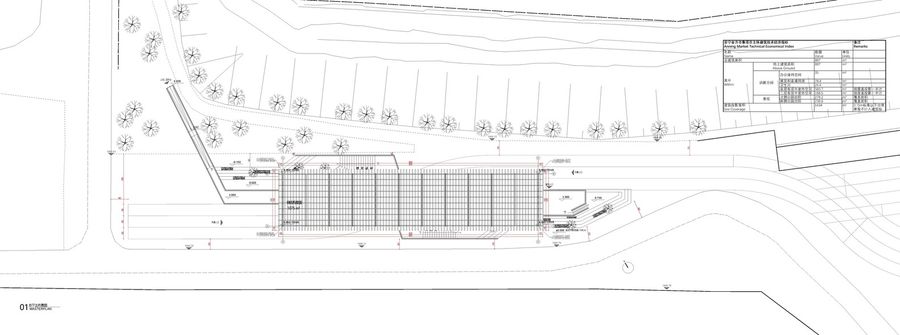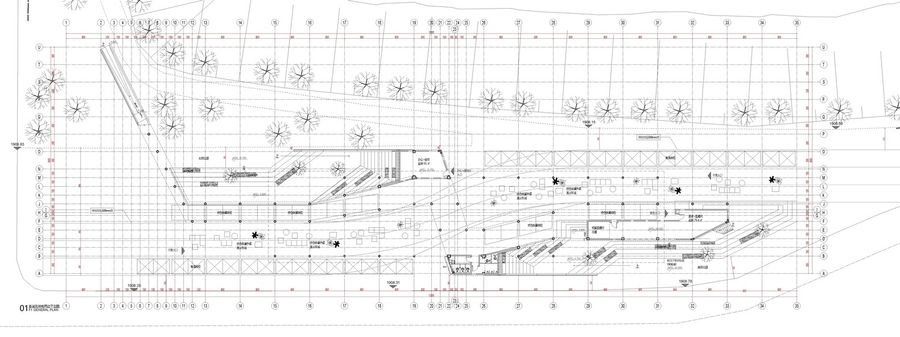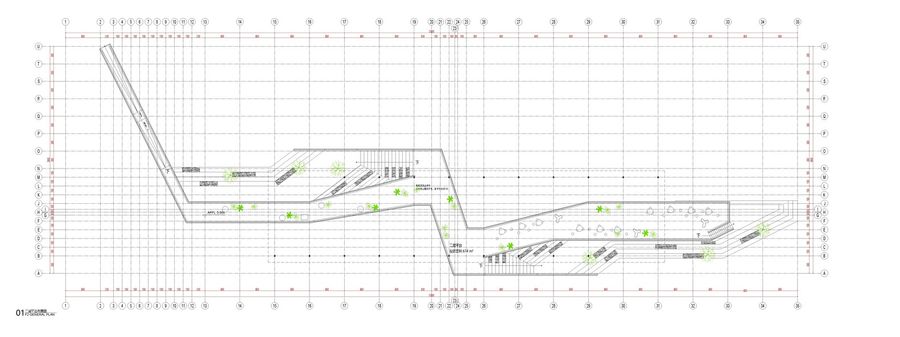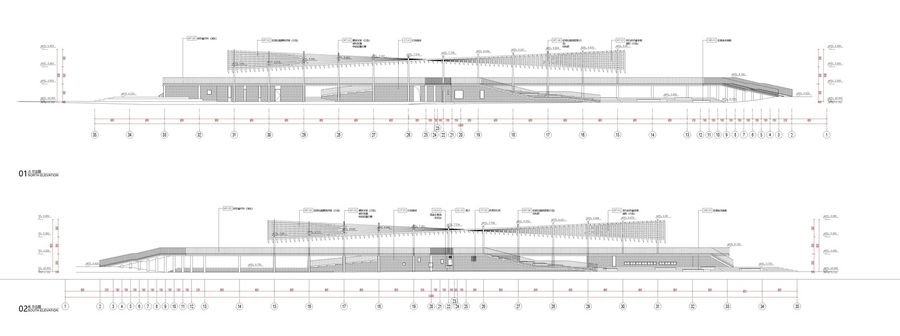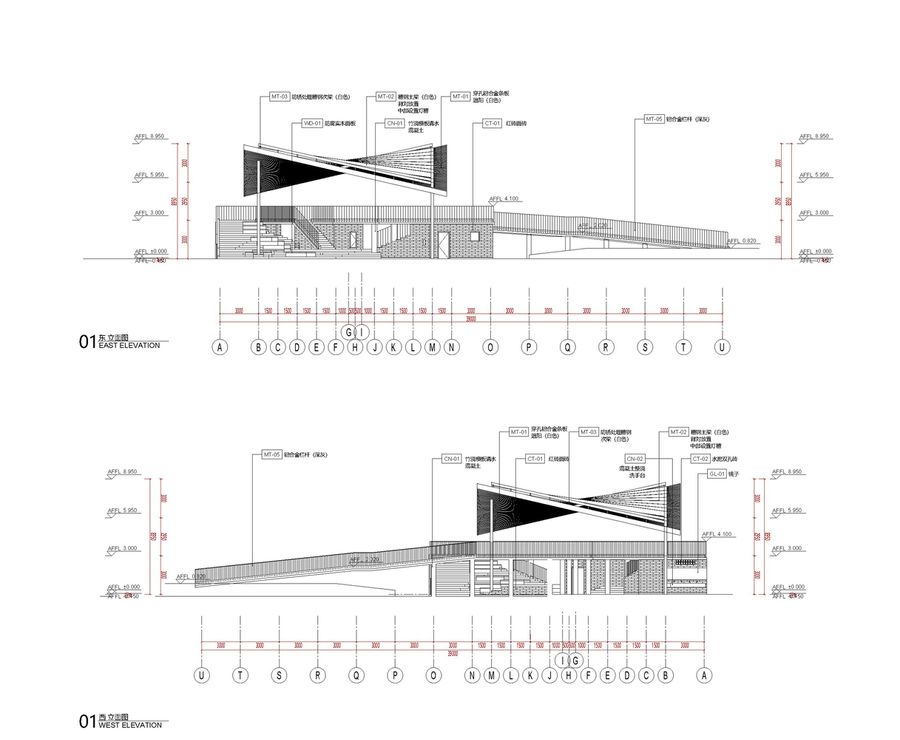A Market Of Vibrant Buffer
ARCHITECTS
Studio D'arkwave
LEAD ARCHITECT
Shane Wu, Tang Mengzhe
CONSTRUCTION TEAM
Wang Fei (Kunming Qingqi Construction Labor Service Co., Ltd.), Meng Jihua (Yunnan Jiashun Labor Subcontracting Co., Ltd.)
PHOTOGRAPHS
Studio D'arkwave
AREA
1434 M²
YEAR
2021
LOCATION
Kunming, China
CATEGORY
Market
In Yunnan, a "Jiezi" refers to the traditional street market, a place where people gather for trade and social life. On the flat hilltop of Jinfang in Anning, Kunming's largest Jiezi takes place daily, attracting both villagers and urban residents.
Yet, like many such markets, it remains active only for half a day, while lying idle the rest of the time. The project aims to extend the vitality of this site beyond market hours.
By proposing the concept of "Park + Market," the design allows the same ground to serve different roles over time: a bustling Jiezi during trading hours, and a public park shared by the community when the market is closed.
The concept is "Park + Market": Temporal sharing organizes uses by time (market vs. park), avoiding all-day occupation.
-During market hours, stalls are organized by a 3-meter grid for clarity and flexibility.-Outside market hours, the site transforms into a park, offering leisure, walking paths, and children's play.
This duality responds to the site's location at the edge of urban and rural areas, maximizing land use while creating a shared civic ground.
The new building acts as a continuous platform linking the market and the park:-The ground floor houses market stalls alongside offices and exhibition space.
-The roof forms a stepped park and terrace for community activities.-A perforated steel canopy provides shade and shelter, while establishing a distinctive identity for the site.The same ground is gently shared across time and people—kept modest, usable, and growing with everyday life.
Ground level hosts the market. The second level is a roof platform for waiting and short stays. It links directly to the side steps, keeping flows separate from the market below.
A single metal shading frame covers the platform, the market, and the steps, forming a continuous system. Roof, colonnade, and platform frame views to the distance. The roof has a slight double curvature for subtle spatial variation.
Steps sit on both sides of the market and connect to the upper platform. Trees provide shaded areas. Benches support basic waiting and rest. The build-up is simple and maintenance-friendly.
The canopy, column rows, and brick volumes under the platform form an open market edge. Shade is continuous. Stalls follow a 3 m grid for legibility and flexibility.
Fixed stalls align with tent stalls on both sides, creating one continuous operating surface under the same roof. The roof uses perforated metal sheets on a light secondary frame.
Sheets are hung below the purlins to create a continuous soffit. Hole density and spacing control daylight transmission, reducing glare and heat gain.

