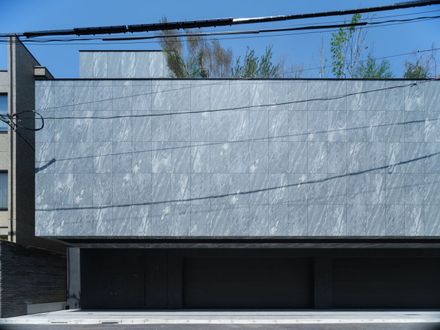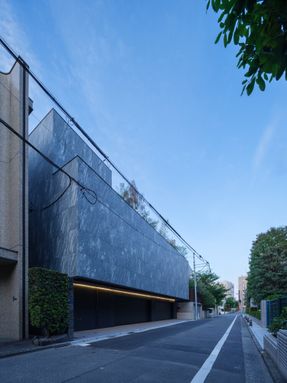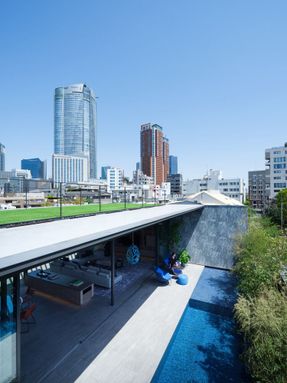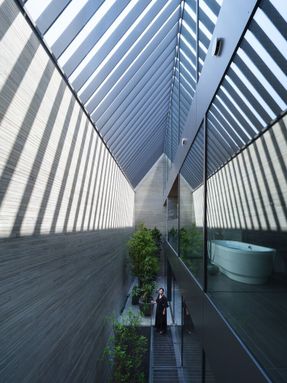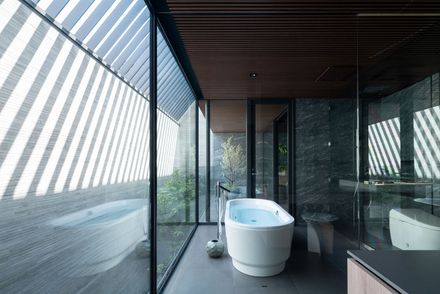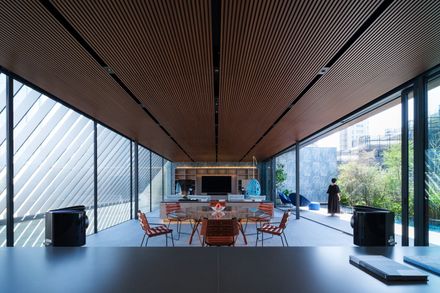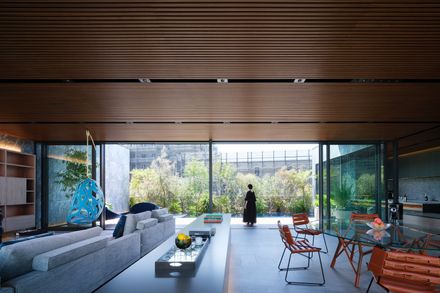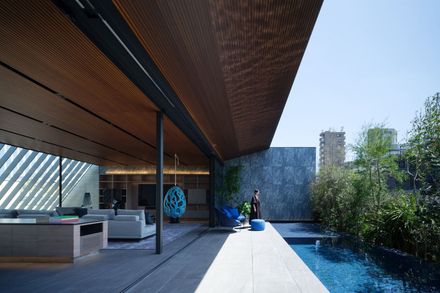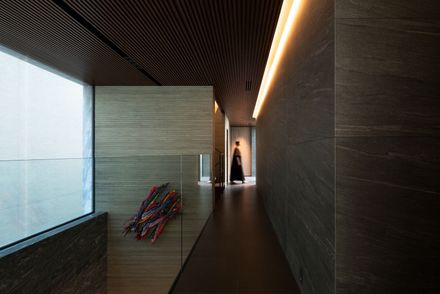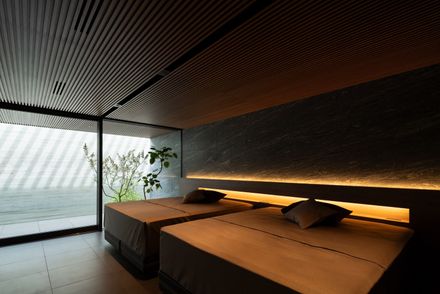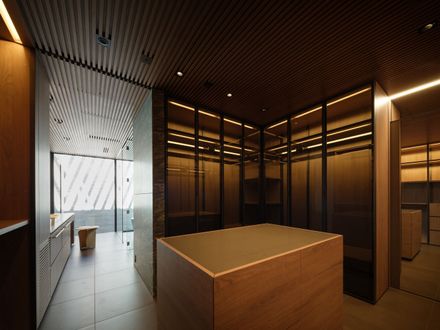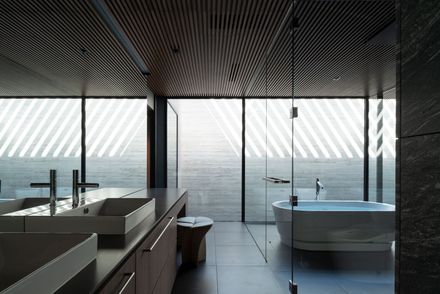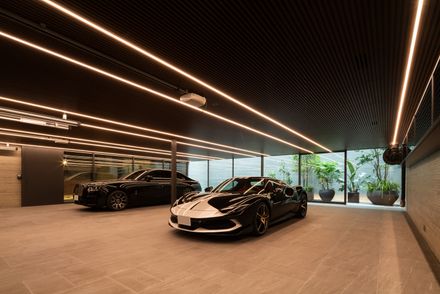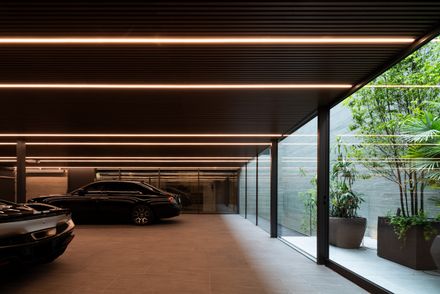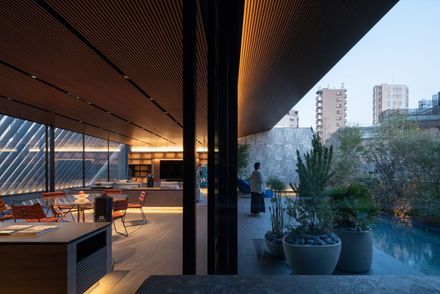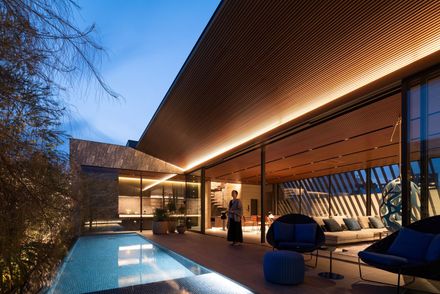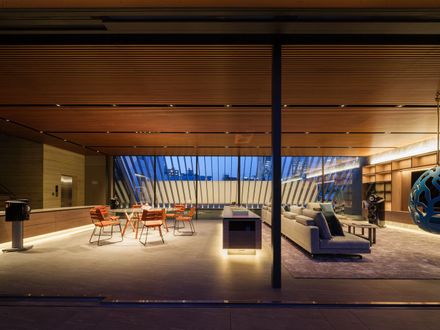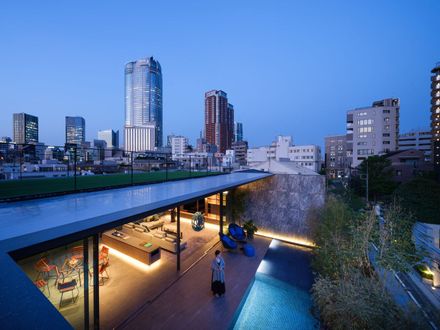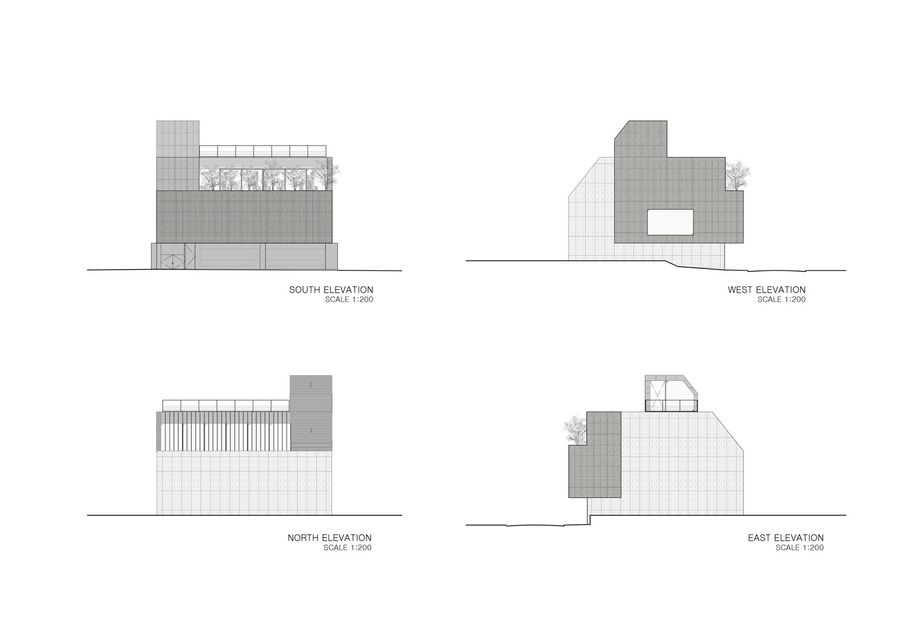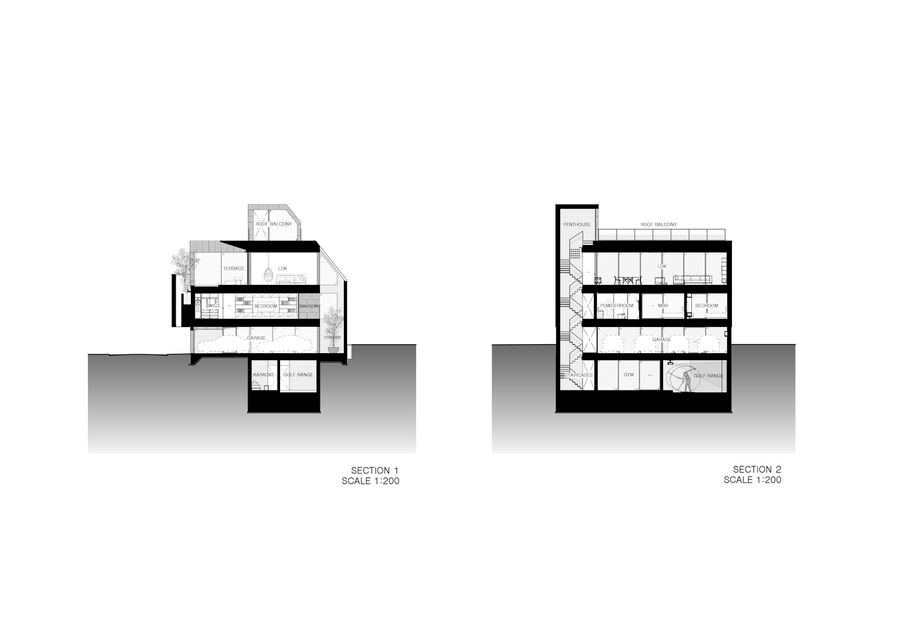
Stealth House
ARCHITECTS
Apollo Architects & Associates
PHOTOGRAPHS
Masao Nishikawa
AREA
214 M²
YEAR
2025
LOCATION
Japan
CATEGORY
Houses
English description provided by the architects.
Perched on elevated ground in central Tokyo, STEALTH is a private residence that brings the serene, exclusive atmosphere of a secluded resort villa to an urban setting.
The design features a built-in garage that accommodates eight of the owner's prized cars, along with an infinity pool, ample greenery, and outdoor furnishings.
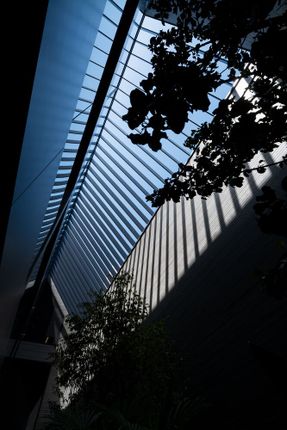
The solid facade ensures the interior remains hidden from view, allowing for optimal privacy and security.
Upon entering the front door, one is treated to a view of the garage and the car collection, illuminated by natural light from a north-facing window.
A spiral staircase beyond the double-height entrance hall provides access to the upper and lower floors.
The basement level features a gym filled with natural light from a sunken courtyard, along with rooms for golf and karaoke. On the second floor, private rooms open onto a north-facing balcony.
The master bedroom connects to both a walk-in wardrobe and a family bathroom, while the children's rooms each have their own wardrobe areas.
The third floor features an L-shaped living room, while the semi-open kitchen maintains a sense of connection with the dining and living spaces and also offers a prime view of the pool.
Continuous windows run along the north and south sides of the dining and living areas.
Louvers maintain privacy by blocking views from the north while simultaneously allowing a steady flow of gentle, diffused light into the space.
On the south side, three sliding glass panels fully retract to create an open-air connection with the outdoors.
A 2.7-meter-deep overhang provides shading from direct sunlight and keeps the terrace dry in the rain, allowing the owners to spend ample time outdoors in comfort.
An infinity pool, also with a 2.7-meter depth, extends from the terrace and features a border of lush greenery, enhancing the resort-like atmosphere.
On the rooftop, a dog run provides a space for the owners to enjoy time with their beloved pet.
Integrating the qualities of both a private residence and a boutique hotel, STEALTH offers luxurious, resort-style living amid urban surroundings.


